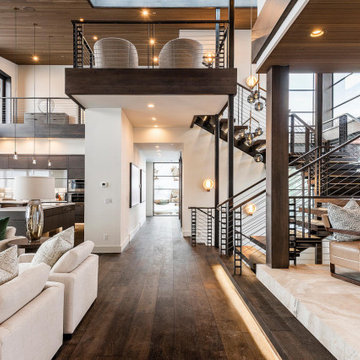Idées déco d'entrées avec un plafond en bois
Trier par :
Budget
Trier par:Populaires du jour
141 - 160 sur 1 109 photos
1 sur 2

Idées déco pour un très grand hall d'entrée moderne en bois avec un mur marron, un sol en calcaire, une porte simple, une porte en verre, un sol beige et un plafond en bois.

Cette image montre un hall d'entrée avec un sol en brique, une porte simple, une porte en verre, un sol gris et un plafond en bois.
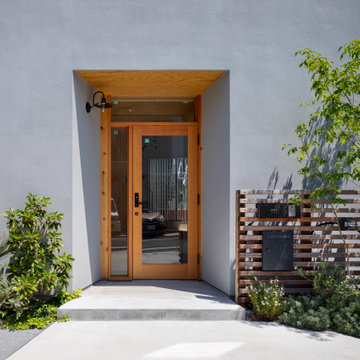
ガラスの木製サッシから採光もできるようになっている。
Cette photo montre une porte d'entrée tendance avec un mur gris, une porte simple, une porte en bois brun, un sol gris et un plafond en bois.
Cette photo montre une porte d'entrée tendance avec un mur gris, une porte simple, une porte en bois brun, un sol gris et un plafond en bois.
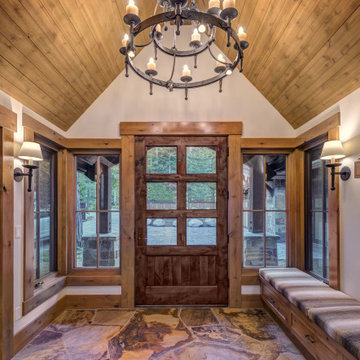
Cette image montre une porte d'entrée design avec un mur beige, un sol en ardoise, une porte simple, une porte marron, un plafond en bois et un sol marron.

The wide entry with bench and drawers provides plenty of space to for everyone to sit and take off their boots.
Aménagement d'un grand hall d'entrée craftsman avec un mur beige, un sol en ardoise, une porte simple, une porte marron, un sol gris et un plafond en bois.
Aménagement d'un grand hall d'entrée craftsman avec un mur beige, un sol en ardoise, une porte simple, une porte marron, un sol gris et un plafond en bois.

This modern waterfront home was built for today’s contemporary lifestyle with the comfort of a family cottage. Walloon Lake Residence is a stunning three-story waterfront home with beautiful proportions and extreme attention to detail to give both timelessness and character. Horizontal wood siding wraps the perimeter and is broken up by floor-to-ceiling windows and moments of natural stone veneer.
The exterior features graceful stone pillars and a glass door entrance that lead into a large living room, dining room, home bar, and kitchen perfect for entertaining. With walls of large windows throughout, the design makes the most of the lakefront views. A large screened porch and expansive platform patio provide space for lounging and grilling.
Inside, the wooden slat decorative ceiling in the living room draws your eye upwards. The linear fireplace surround and hearth are the focal point on the main level. The home bar serves as a gathering place between the living room and kitchen. A large island with seating for five anchors the open concept kitchen and dining room. The strikingly modern range hood and custom slab kitchen cabinets elevate the design.
The floating staircase in the foyer acts as an accent element. A spacious master suite is situated on the upper level. Featuring large windows, a tray ceiling, double vanity, and a walk-in closet. The large walkout basement hosts another wet bar for entertaining with modern island pendant lighting.
Walloon Lake is located within the Little Traverse Bay Watershed and empties into Lake Michigan. It is considered an outstanding ecological, aesthetic, and recreational resource. The lake itself is unique in its shape, with three “arms” and two “shores” as well as a “foot” where the downtown village exists. Walloon Lake is a thriving northern Michigan small town with tons of character and energy, from snowmobiling and ice fishing in the winter to morel hunting and hiking in the spring, boating and golfing in the summer, and wine tasting and color touring in the fall.

Inlay marble and porcelain custom floor. Custom designed impact rated front doors. Floating entry shelf. Natural wood clad ceiling with chandelier.
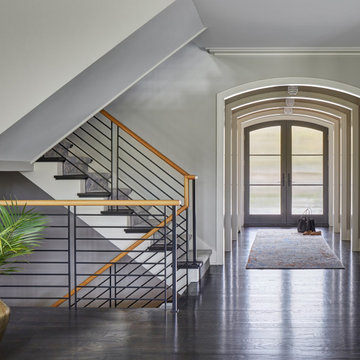
A barrel ceiling greets guests in this contemporary entry. With clean metal railing detail and dark wood floors, this foyer doesn’t disappoint. Design by Two Hands Interiors. View more of this home on our website.

Exemple d'un hall d'entrée moderne en bois de taille moyenne avec un sol en ardoise, un sol gris et un plafond en bois.
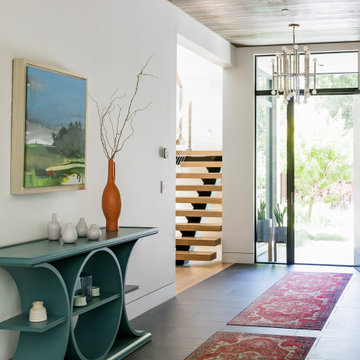
Réalisation d'une entrée design avec un couloir, un mur blanc, un plafond en bois et un sol en ardoise.

New construction family home in the forest,
Most rooms open to the outdoors, and flows seamlessly.
Exemple d'un grand hall d'entrée rétro avec un mur blanc, un sol en terrazzo, une porte pivot, une porte en verre, un sol blanc et un plafond en bois.
Exemple d'un grand hall d'entrée rétro avec un mur blanc, un sol en terrazzo, une porte pivot, une porte en verre, un sol blanc et un plafond en bois.
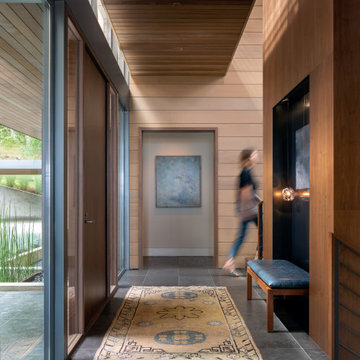
Contemporary Entry
Photographer: Eric Staudenmaier
Réalisation d'une entrée minimaliste en bois avec une porte simple et un plafond en bois.
Réalisation d'une entrée minimaliste en bois avec une porte simple et un plafond en bois.

Плитка из дореволюционных руколепных кирпичей BRICKTILES в оформлении стен прихожей. Поверхность под защитной пропиткой - не пылит и влажная уборка разрешена.
Дизайнер проекта: Кира Яковлева. Фото: Сергей Красюк. Стилист: Александра Пиленкова.
Проект опубликован на сайте журнала AD Russia в 2020 году.

Nested above the foyer, this skylight opens and illuminates the space with an abundance natural light.
Custom windows, doors, and hardware designed and furnished by Thermally Broken Steel USA.
Other sources:
Mouth-blown Glass Chandelier by Semeurs d'Étoiles.
Western Hemlock walls and ceiling by reSAWN TIMBER Co.
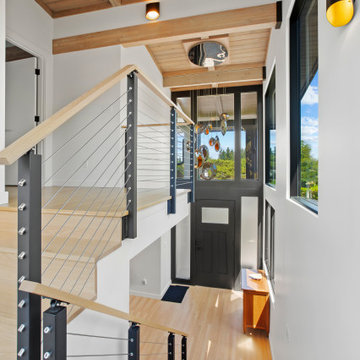
A light and bright foyer with a cable railing at the stairs.
Idées déco pour un grand hall d'entrée rétro avec un mur blanc, parquet clair, une porte simple, une porte noire et un plafond en bois.
Idées déco pour un grand hall d'entrée rétro avec un mur blanc, parquet clair, une porte simple, une porte noire et un plafond en bois.

Exemple d'une très grande porte d'entrée moderne avec un mur beige, un sol en marbre, une porte pivot, une porte en bois brun, un sol multicolore et un plafond en bois.

Aménagement d'une très grande porte d'entrée contemporaine avec un mur beige, sol en béton ciré, une porte pivot, une porte noire, un sol blanc, un plafond en bois et du lambris.
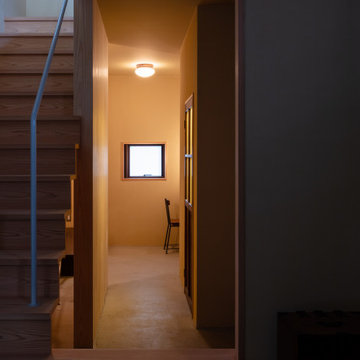
荒磨きの焼杉を張り巡らせた2.73m×11.22mの細長い箱状の住宅です。
妻の実家近くの良好な住環境の中に土地を見つけ、狭いながらもそこに住む覚悟をもって設計の依頼をされました。
建主は大手メーカーのプロダクトデザイナー。要望のイメージ(立原道造のヒヤシンスハウスや茨木のり子の家)とはっきりとした好み(モダンデザインと素材感など)がありました。
敷地は細長く、建物の間口は一間半しか取れず、そこに廊下をとると人が寝られる居室が取れません。その状況でいかに個と家族の居場所をつくるかを検討しました。また、空間やプライバシーなどに大小、高低、明暗など多様なシーンを与え、筒状の空間が単調にならないことを心がけています。
耐力壁の配置を左右に振り分け、緩やかに各階の空間を三等分し、中央のスペースを1階は居間、2階は板の間とし、落ち着いた留まれるスペースとしました。そこから見えるスペースでは袖壁に隠れた位置に開口を配置し、光の入り具合を調整し、性格の違うスペースを目論んでいます。
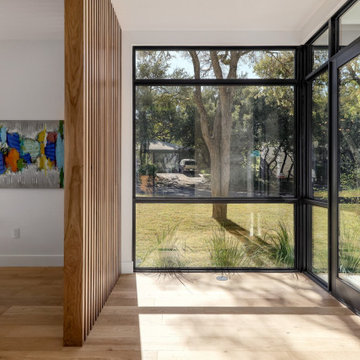
Exemple d'un hall d'entrée rétro de taille moyenne avec un mur blanc, parquet clair, une porte simple, une porte noire, un sol marron et un plafond en bois.
Idées déco d'entrées avec un plafond en bois
8
