Idées déco d'entrées avec un plafond en bois
Trier par :
Budget
Trier par:Populaires du jour
221 - 240 sur 1 107 photos
1 sur 2
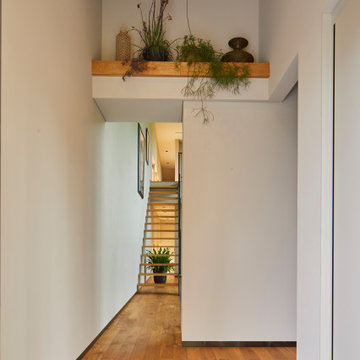
Aménagement d'une entrée contemporaine avec un plafond en bois, un sol en bois brun et un sol marron.
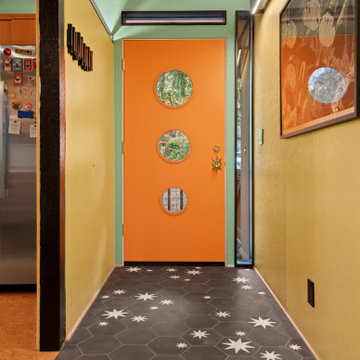
Idée de décoration pour une entrée vintage avec un mur vert, sol en béton ciré, une porte simple, une porte orange, un sol gris et un plafond en bois.
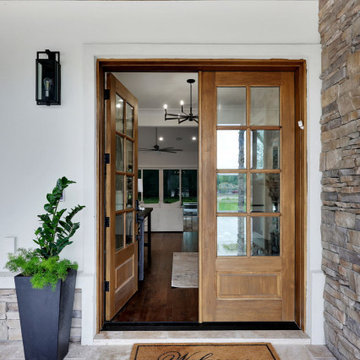
Idée de décoration pour une entrée craftsman avec un mur blanc, un sol en bois brun, une porte double, une porte en bois brun, un sol marron et un plafond en bois.
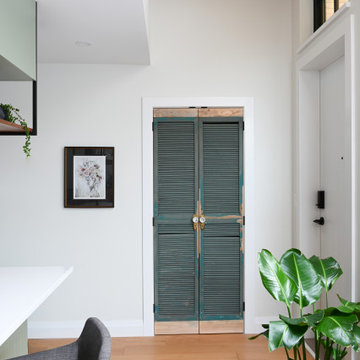
This North Vancouver laneway boasts character and functionality in a small footprint.
Cette image montre un petit hall d'entrée bohème avec un mur blanc, parquet clair, une porte simple, une porte blanche, un sol beige et un plafond en bois.
Cette image montre un petit hall d'entrée bohème avec un mur blanc, parquet clair, une porte simple, une porte blanche, un sol beige et un plafond en bois.
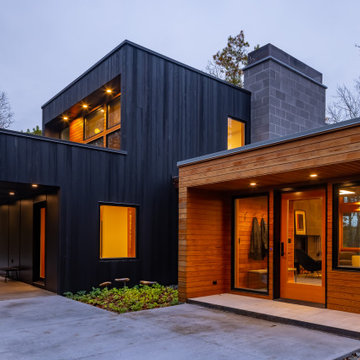
Exemple d'un hall d'entrée montagne en bois de taille moyenne avec un mur noir, sol en béton ciré, une porte simple, une porte en bois brun, un sol gris et un plafond en bois.
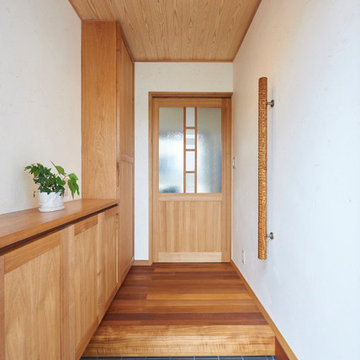
Photo by 遠山しゅんか
Cette image montre une entrée asiatique avec un couloir, un mur blanc, un sol marron et un plafond en bois.
Cette image montre une entrée asiatique avec un couloir, un mur blanc, un sol marron et un plafond en bois.
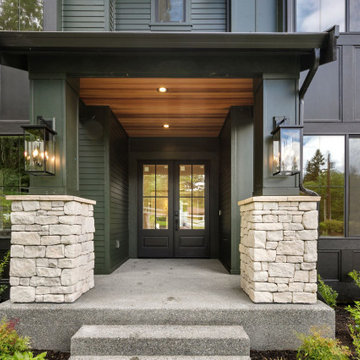
The Parthenon's Entryway welcomes you with a harmonious blend of elements that exude elegance and charm. The black siding creates a striking backdrop, while the light stonework adds texture and visual interest. The wooden soffit enhances the natural and inviting feel of the entryway. Black doors serve as a focal point, providing a bold and sophisticated entrance. The concrete slab leads the way, offering a sturdy and durable foundation. Together, these elements create an entryway that sets the tone for the architectural beauty and attention to detail found throughout the Parthenon.
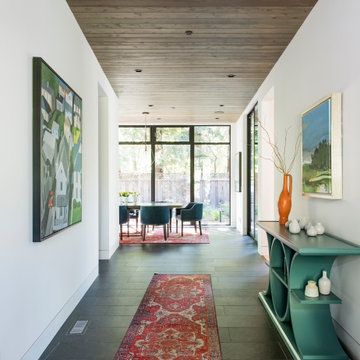
Idée de décoration pour une entrée design avec un couloir, un mur blanc et un plafond en bois.
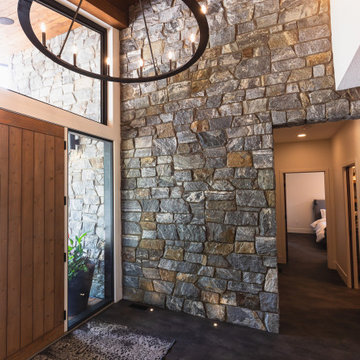
Idées déco pour un grand hall d'entrée montagne avec un mur blanc, un sol en linoléum, une porte simple, une porte en bois brun, un sol gris et un plafond en bois.
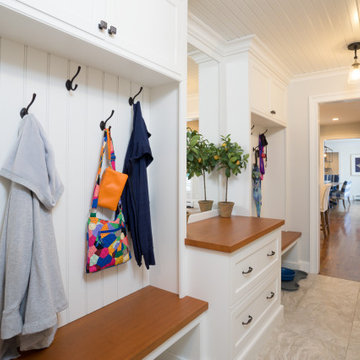
The Client was looking for a lot of daily useful storage, but was also looking for an open entryway. The design combined seating and a variety of Custom Cabinetry to allow for storage of shoes, handbags, coats, hats, and gloves. The two drawer cabinet was designed with a balanced drawer layout, however inside is an additional pullout drawer to store/charge devices. We also incorporated a much needed kennel space for the new puppy, which was integrated into the lower portion of the new Custom Cabinetry Coat Closet. Completing the rooms functional storage was a tall utility cabinet to house the vacuum, mops, and buckets. The finishing touch was the 2/3 glass side entry door allowing plenty of natural light in, but also high enough to keep the dog from leaving nose prints on the glass.
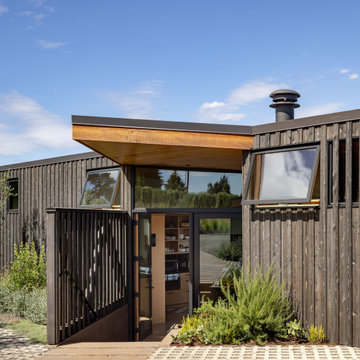
Like other special moments in the program, the entry is set at an angle to the rest of the house, ushering visitors in and setting up the dynamic experience of the space. Photography: Andrew Pogue Photography.
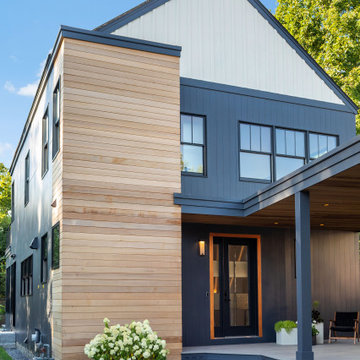
Front walkway and entry to tasteful modern contemporary house.
Cette photo montre une petite entrée tendance en bois avec un mur noir, une porte simple, une porte en verre et un plafond en bois.
Cette photo montre une petite entrée tendance en bois avec un mur noir, une porte simple, une porte en verre et un plafond en bois.
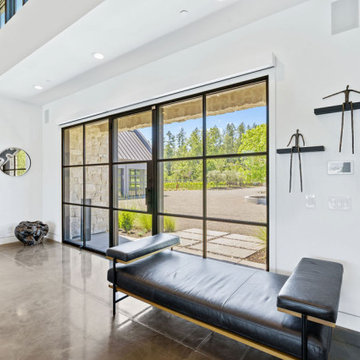
Inspiration pour une grande porte d'entrée rustique avec un mur blanc, sol en béton ciré, une porte simple, une porte métallisée, un sol gris et un plafond en bois.

Custom door and step lighting
Idées déco pour un hall d'entrée montagne de taille moyenne avec une porte en bois clair, un plafond en bois et une porte simple.
Idées déco pour un hall d'entrée montagne de taille moyenne avec une porte en bois clair, un plafond en bois et une porte simple.
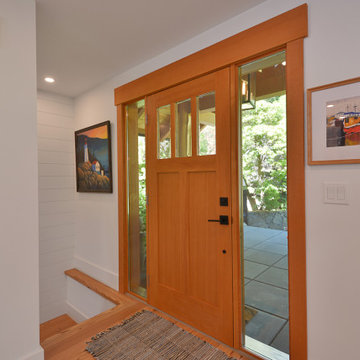
Newly renovated front entry door with sidelights on either side.
Idée de décoration pour une porte d'entrée marine de taille moyenne avec un mur bleu, sol en béton ciré, une porte simple, une porte en bois clair, un sol gris et un plafond en bois.
Idée de décoration pour une porte d'entrée marine de taille moyenne avec un mur bleu, sol en béton ciré, une porte simple, une porte en bois clair, un sol gris et un plafond en bois.
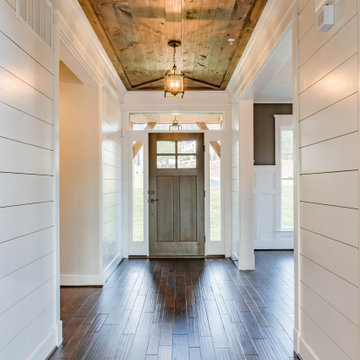
Exemple d'un hall d'entrée nature avec un mur blanc, parquet foncé, une porte simple, une porte en bois brun, un sol marron, un plafond en bois et du lambris de bois.
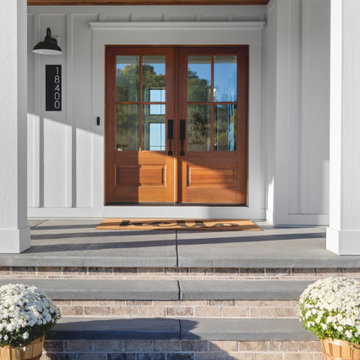
In a country setting this white modern farmhouse with black accents features a warm stained front door and wrap around porch. Starting with the welcoming Board & Batten foyer to the the personalized penny tile fireplace and the over mortar brick Hearth Room fireplace it expresses "Welcome Home". Custom to the owners are a claw foot tub, wallpaper rooms and accent Alder wood touches.
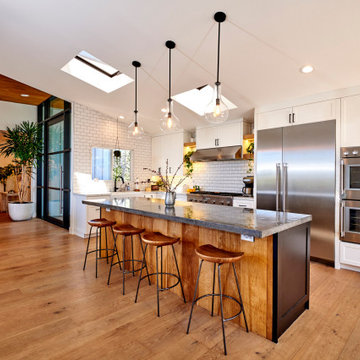
Cette image montre une porte d'entrée rustique de taille moyenne avec un mur blanc, un sol en bois brun, une porte pivot, une porte métallisée, un sol marron, un plafond en bois et du lambris.
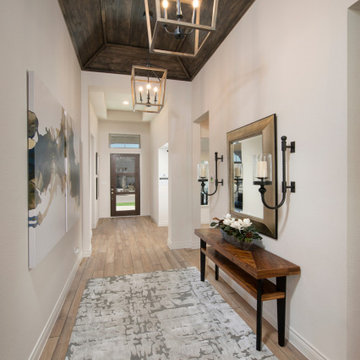
Long front entry way with wood vaulted ceiling
Réalisation d'une entrée avec un couloir, un mur blanc, une porte simple, une porte marron et un plafond en bois.
Réalisation d'une entrée avec un couloir, un mur blanc, une porte simple, une porte marron et un plafond en bois.
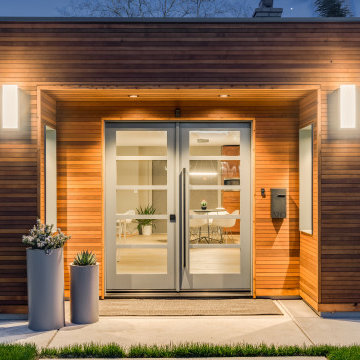
Inspiration pour une grande porte d'entrée minimaliste en bois avec un mur marron, sol en béton ciré, une porte double, une porte en verre, un sol gris et un plafond en bois.
Idées déco d'entrées avec un plafond en bois
12