Idées déco d'entrées scandinaves avec un plafond en bois
Trier par :
Budget
Trier par:Populaires du jour
1 - 20 sur 50 photos
1 sur 3

We lovingly named this project our Hide & Seek House. Our clients had done a full home renovation a decade prior, but they realized that they had not built in enough storage in their home, leaving their main living spaces cluttered and chaotic. They commissioned us to bring simplicity and order back into their home with carefully planned custom casework in their entryway, living room, dining room and kitchen. We blended the best of Scandinavian and Japanese interiors to create a calm, minimal, and warm space for our clients to enjoy.

This mudroom leads to the back porch which connects to walking trails and the quaint Serenbe community.
Cette image montre une petite entrée nordique avec un mur blanc, parquet clair, un plafond en bois et du lambris de bois.
Cette image montre une petite entrée nordique avec un mur blanc, parquet clair, un plafond en bois et du lambris de bois.

This mudroom uses skylights and large windows to let in the light and maximize the view of the yard (and keep an eye on the kids!). With swinging hammock chairs to enjoy the evening stars through the velux windows. All this whilst still optimizing storage for coats and shoes With blue reef oak cabinets and cedar furniture. The heated Versailles tile floor adds additional warmth and comfort.

A simple and inviting entryway to this Scandinavian modern home.
Réalisation d'une porte d'entrée nordique en bois de taille moyenne avec un mur blanc, parquet clair, une porte simple, une porte noire, un sol beige et un plafond en bois.
Réalisation d'une porte d'entrée nordique en bois de taille moyenne avec un mur blanc, parquet clair, une porte simple, une porte noire, un sol beige et un plafond en bois.
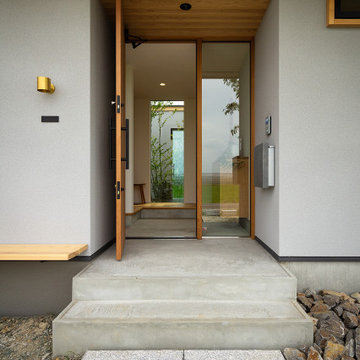
アプローチから見る玄関。玄関横には造作ベンチを設置。田園風景が広がる環境でベンチに腰掛けながら愛犬とのんびり過ごします。レッドシダーで製作された玄関ドアを開けると窓からは中庭に植えた庭木が覗きます。
Cette photo montre une petite porte d'entrée scandinave avec un mur gris, sol en béton ciré, une porte simple, une porte en bois brun, un sol gris et un plafond en bois.
Cette photo montre une petite porte d'entrée scandinave avec un mur gris, sol en béton ciré, une porte simple, une porte en bois brun, un sol gris et un plafond en bois.
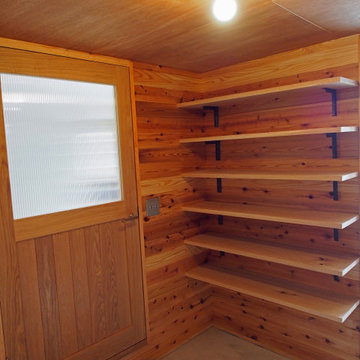
Cette photo montre une entrée scandinave en bois avec un couloir, un mur marron, sol en béton ciré, une porte simple, une porte en bois brun, un sol gris et un plafond en bois.
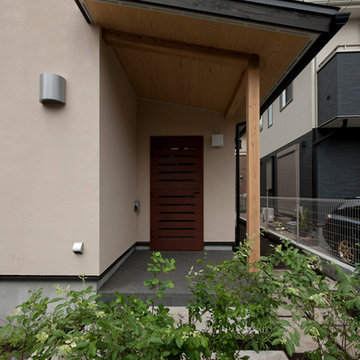
玄関ドアは木製のオリジナルデザイン。光を取り入れ明るい玄関にしている。
Exemple d'une porte d'entrée scandinave de taille moyenne avec un mur beige, un sol en carrelage de porcelaine, une porte simple, une porte marron, un sol noir, un plafond en bois et du lambris.
Exemple d'une porte d'entrée scandinave de taille moyenne avec un mur beige, un sol en carrelage de porcelaine, une porte simple, une porte marron, un sol noir, un plafond en bois et du lambris.
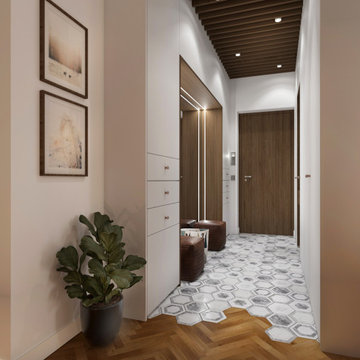
Aménagement d'une porte d'entrée scandinave de taille moyenne avec un mur blanc, un sol en carrelage de céramique, une porte simple, une porte en bois brun, un sol blanc, un plafond en bois et du lambris.
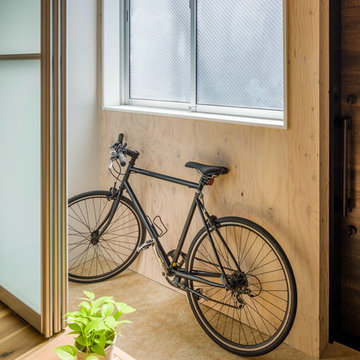
リノベーションで、元々無かったところに、あえて土間空間を作り自転車も置ける様にしています。建物出たすぐ前が道路なので、土間空間を生活空間と挟む事で、外部とのクッションになるバッファ空間になり、外の道路を人が通っても気にならない。洗濯モノを干すサンルームにもなり、外で使うモノの置き場所にもなる。
意味ある余白になっています。
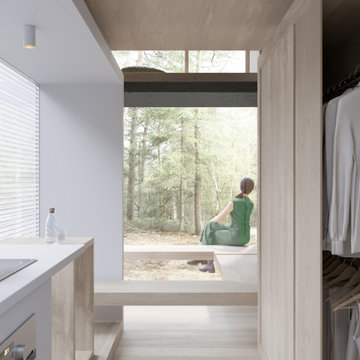
The project derives from the search for a better quality of life in the pandemic era, enhancing the life simplicity with respect for nature using ecological and
natural systems. The customer of the mobile house is a couple of Japanese professionals: a biologist and an astronomer, driven by the possibility of smart working, decide to live in natural and unspoiled areas in a small mobile home. The house is designed to offer a simple and versatile living comfort with the possibility of moving to different natural areas of Japan being able to face different climates with a highly eco-friendly structure. The interior spaces offer a work station and both horizontal and vertical astronomical observation points.
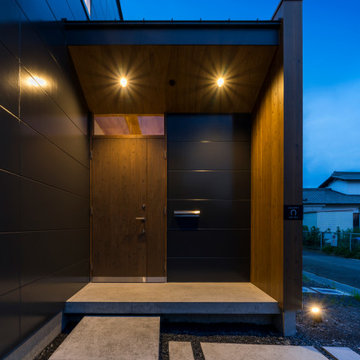
外観は、黒いBOXの手前にと木の壁を配したような構成としています。
木製ドアを開けると広々とした玄関。
正面には坪庭、右側には大きなシュークロゼット。
リビングダイニングルームは、大開口で屋外デッキとつながっているため、実際よりも広く感じられます。
100㎡以下のコンパクトな空間ですが、廊下などの移動空間を省略することで、リビングダイニングが少しでも広くなるようプランニングしています。
屋外デッキは、高い塀で外部からの視線をカットすることでプライバシーを確保しているため、のんびりくつろぐことができます。
家の名前にもなった『COCKPIT』と呼ばれる操縦席のような部屋は、いったん入ると出たくなくなる、超コンパクト空間です。
リビングの一角に設けたスタディコーナー、コンパクトな家事動線などを工夫しました。
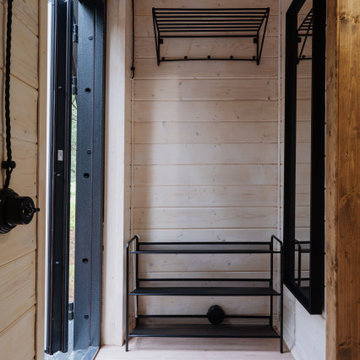
Exemple d'une entrée scandinave en bois avec un sol en vinyl et un plafond en bois.
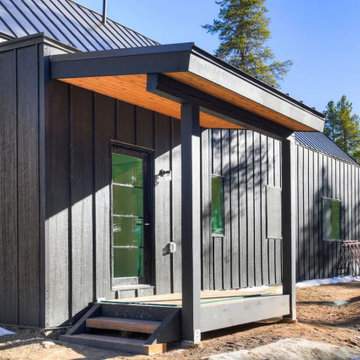
Rocky Mountain Finishes provided the pre-finished LP SmartSide Board and Batten Siding, as well as the prefinished White Fir Siding and Soffit..
Idée de décoration pour une porte d'entrée nordique de taille moyenne avec un mur noir, une porte simple, une porte en verre et un plafond en bois.
Idée de décoration pour une porte d'entrée nordique de taille moyenne avec un mur noir, une porte simple, une porte en verre et un plafond en bois.
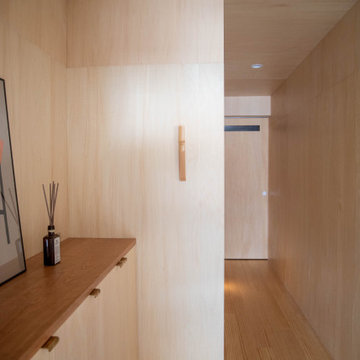
Cette image montre une petite entrée nordique en bois avec un couloir, parquet clair, une porte simple et un plafond en bois.
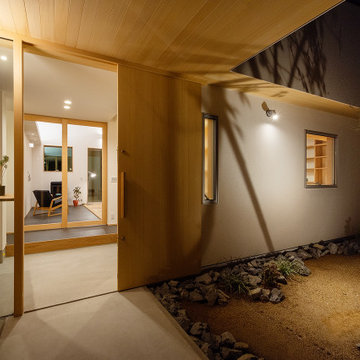
焼杉の外壁に設けた木製格子戸を開けると前庭のある玄関ポーチへと続きます。前庭が家路につく家族を優しく出迎えてくれます。庭木がアッパーライトに照らされることで壁面にシルエットが映し出されます。
Réalisation d'une porte d'entrée nordique de taille moyenne avec un mur blanc, sol en béton ciré, une porte coulissante, une porte en bois brun, un sol gris et un plafond en bois.
Réalisation d'une porte d'entrée nordique de taille moyenne avec un mur blanc, sol en béton ciré, une porte coulissante, une porte en bois brun, un sol gris et un plafond en bois.
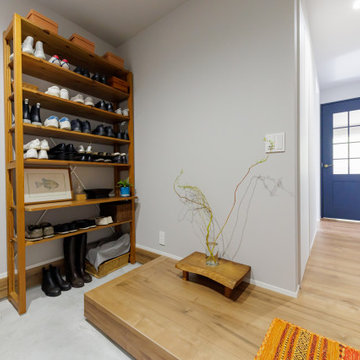
玄関土間はモルタル仕上げ。
Idée de décoration pour une porte d'entrée nordique en bois de taille moyenne avec un mur marron, une porte coulissante, une porte en bois brun, un sol gris et un plafond en bois.
Idée de décoration pour une porte d'entrée nordique en bois de taille moyenne avec un mur marron, une porte coulissante, une porte en bois brun, un sol gris et un plafond en bois.
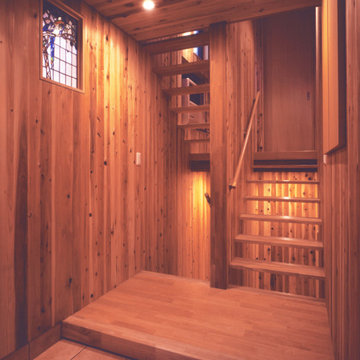
玄関は、無垢板張りの床、杉板張りの壁、杉板張りの天井で構成され山小屋の雰囲気を出しています。
Aménagement d'une petite entrée scandinave avec un couloir, un mur beige, un sol en bois brun, une porte simple, une porte en bois clair, un sol beige, un plafond en bois et boiseries.
Aménagement d'une petite entrée scandinave avec un couloir, un mur beige, un sol en bois brun, une porte simple, une porte en bois clair, un sol beige, un plafond en bois et boiseries.
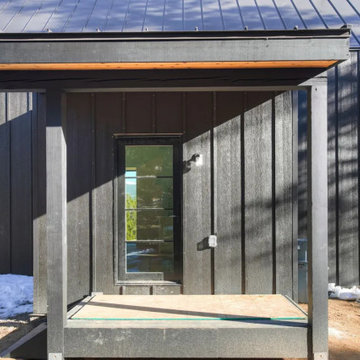
Rocky Mountain Finishes provided the pre-finished LP SmartSide Board and Batten Siding, as well as the prefinished White Fir Siding and Soffit..
Aménagement d'une porte d'entrée scandinave de taille moyenne avec un mur noir, une porte simple, une porte en verre et un plafond en bois.
Aménagement d'une porte d'entrée scandinave de taille moyenne avec un mur noir, une porte simple, une porte en verre et un plafond en bois.
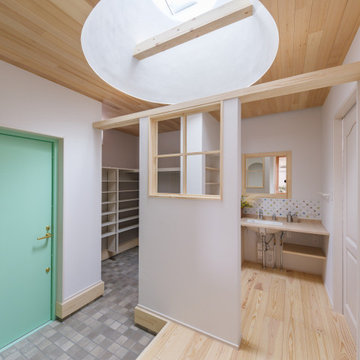
かわいいを取り入れた家づくりがいい。
無垢の床など自然素材を多めにシンプルに。
お気に入りの場所はちょっとした広くしたお風呂。
家族みんなで動線を考え、たったひとつ間取りにたどり着いた。
コンパクトだけど快適に暮らせるようなつくりを。
そんな理想を取り入れた建築計画を一緒に考えました。
そして、家族の想いがまたひとつカタチになりました。
家族構成:30代夫婦
施工面積: 132.9㎡(40.12坪)
竣工:2022年1月

Contractor: Matt Bronder Construction
Landscape: JK Landscape Construction
Idée de décoration pour une entrée nordique en bois avec un vestiaire, sol en béton ciré, une porte simple et un plafond en bois.
Idée de décoration pour une entrée nordique en bois avec un vestiaire, sol en béton ciré, une porte simple et un plafond en bois.
Idées déco d'entrées scandinaves avec un plafond en bois
1