Idées déco d'entrées rétro avec un plafond en bois
Trier par :
Budget
Trier par:Populaires du jour
1 - 20 sur 53 photos
1 sur 3

Aménagement d'une entrée rétro avec un sol en terrazzo, une porte pivot, une porte en verre, un sol blanc et un plafond en bois.

New Generation MCM
Location: Lake Oswego, OR
Type: Remodel
Credits
Design: Matthew O. Daby - M.O.Daby Design
Interior design: Angela Mechaley - M.O.Daby Design
Construction: Oregon Homeworks
Photography: KLIK Concepts

Part of our scope was the cedar gate and the house numbers.
Cette photo montre un vestibule rétro en bois avec un mur noir, sol en béton ciré, une porte simple, une porte orange et un plafond en bois.
Cette photo montre un vestibule rétro en bois avec un mur noir, sol en béton ciré, une porte simple, une porte orange et un plafond en bois.

a mid-century door pull detail at the smooth rose color entry panel complements and contrasts the texture and tone of the black brick exterior wall at the front facade
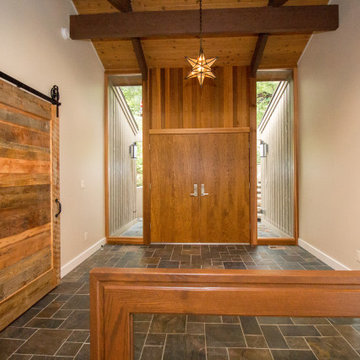
A fun eclectic remodel for our clients on the lake.
Exemple d'un hall d'entrée rétro avec un sol en ardoise, une porte double, une porte en bois brun et un plafond en bois.
Exemple d'un hall d'entrée rétro avec un sol en ardoise, une porte double, une porte en bois brun et un plafond en bois.

L'ingresso
Cette image montre un hall d'entrée vintage de taille moyenne avec un mur beige, un sol en marbre, une porte double, une porte en bois clair, un sol beige et un plafond en bois.
Cette image montre un hall d'entrée vintage de taille moyenne avec un mur beige, un sol en marbre, une porte double, une porte en bois clair, un sol beige et un plafond en bois.

Idées déco pour une entrée rétro avec un couloir, un mur blanc, un sol en bois brun, une porte simple, une porte noire, un sol marron, un plafond voûté, un plafond en bois et du lambris de bois.
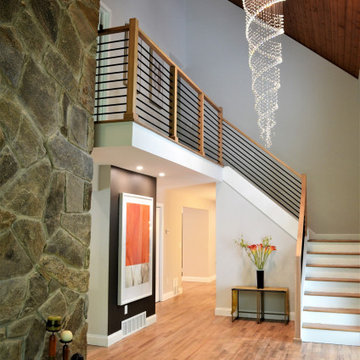
Exemple d'un grand hall d'entrée rétro avec un mur gris, parquet clair, une porte simple, une porte en bois foncé et un plafond en bois.
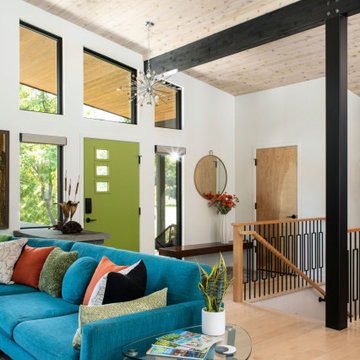
Réalisation d'une entrée vintage avec un mur marron, parquet clair, une porte simple, une porte verte, un sol beige et un plafond en bois.
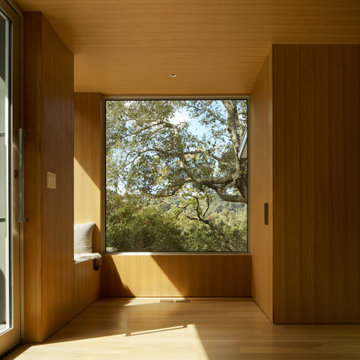
Wide glass pivot door opens into an intimate foyer clad in white oak
Idée de décoration pour un très grand hall d'entrée vintage avec un sol en bois brun, une porte pivot, une porte en verre, un plafond en bois et du lambris.
Idée de décoration pour un très grand hall d'entrée vintage avec un sol en bois brun, une porte pivot, une porte en verre, un plafond en bois et du lambris.

Our Austin studio decided to go bold with this project by ensuring that each space had a unique identity in the Mid-Century Modern style bathroom, butler's pantry, and mudroom. We covered the bathroom walls and flooring with stylish beige and yellow tile that was cleverly installed to look like two different patterns. The mint cabinet and pink vanity reflect the mid-century color palette. The stylish knobs and fittings add an extra splash of fun to the bathroom.
The butler's pantry is located right behind the kitchen and serves multiple functions like storage, a study area, and a bar. We went with a moody blue color for the cabinets and included a raw wood open shelf to give depth and warmth to the space. We went with some gorgeous artistic tiles that create a bold, intriguing look in the space.
In the mudroom, we used siding materials to create a shiplap effect to create warmth and texture – a homage to the classic Mid-Century Modern design. We used the same blue from the butler's pantry to create a cohesive effect. The large mint cabinets add a lighter touch to the space.
---
Project designed by the Atomic Ranch featured modern designers at Breathe Design Studio. From their Austin design studio, they serve an eclectic and accomplished nationwide clientele including in Palm Springs, LA, and the San Francisco Bay Area.
For more about Breathe Design Studio, see here: https://www.breathedesignstudio.com/
To learn more about this project, see here: https://www.breathedesignstudio.com/atomic-ranch

玄関ポーチ
Idées déco pour une très grande porte d'entrée rétro en bois avec un mur gris, sol en granite, une porte simple, une porte en bois brun, un sol gris et un plafond en bois.
Idées déco pour une très grande porte d'entrée rétro en bois avec un mur gris, sol en granite, une porte simple, une porte en bois brun, un sol gris et un plafond en bois.
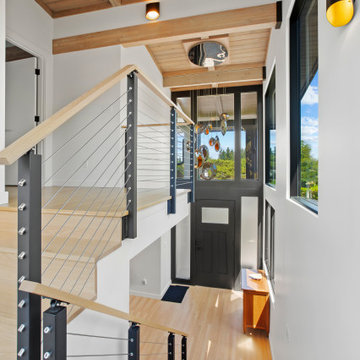
A light and bright foyer with a cable railing at the stairs.
Idées déco pour un grand hall d'entrée rétro avec un mur blanc, parquet clair, une porte simple, une porte noire et un plafond en bois.
Idées déco pour un grand hall d'entrée rétro avec un mur blanc, parquet clair, une porte simple, une porte noire et un plafond en bois.
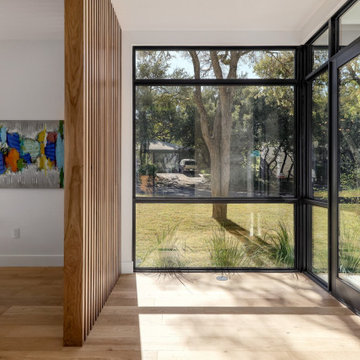
Exemple d'un hall d'entrée rétro de taille moyenne avec un mur blanc, parquet clair, une porte simple, une porte noire, un sol marron et un plafond en bois.
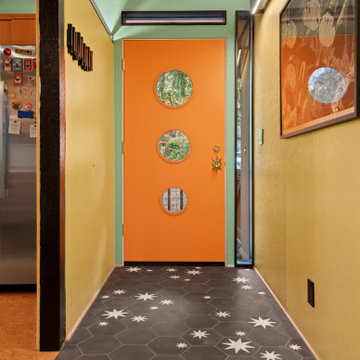
Idée de décoration pour une entrée vintage avec un mur vert, sol en béton ciré, une porte simple, une porte orange, un sol gris et un plafond en bois.
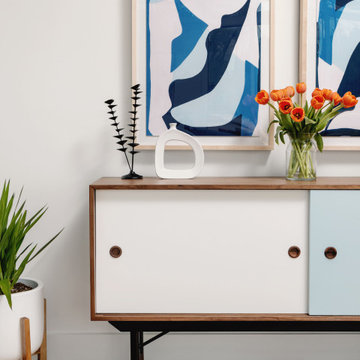
Our Austin studio decided to go bold with this project by ensuring that each space had a unique identity in the Mid-Century Modern style bathroom, butler's pantry, and mudroom. We covered the bathroom walls and flooring with stylish beige and yellow tile that was cleverly installed to look like two different patterns. The mint cabinet and pink vanity reflect the mid-century color palette. The stylish knobs and fittings add an extra splash of fun to the bathroom.
The butler's pantry is located right behind the kitchen and serves multiple functions like storage, a study area, and a bar. We went with a moody blue color for the cabinets and included a raw wood open shelf to give depth and warmth to the space. We went with some gorgeous artistic tiles that create a bold, intriguing look in the space.
In the mudroom, we used siding materials to create a shiplap effect to create warmth and texture – a homage to the classic Mid-Century Modern design. We used the same blue from the butler's pantry to create a cohesive effect. The large mint cabinets add a lighter touch to the space.
---
Project designed by the Atomic Ranch featured modern designers at Breathe Design Studio. From their Austin design studio, they serve an eclectic and accomplished nationwide clientele including in Palm Springs, LA, and the San Francisco Bay Area.
For more about Breathe Design Studio, see here: https://www.breathedesignstudio.com/
To learn more about this project, see here:
https://www.breathedesignstudio.com/atomic-ranch
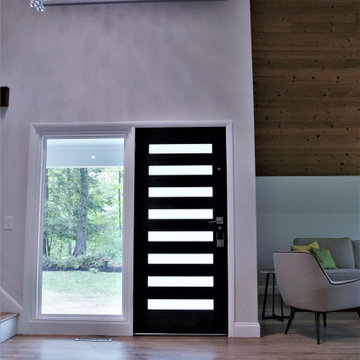
Cette photo montre un grand hall d'entrée rétro avec un mur gris, parquet clair, une porte simple, une porte en bois foncé et un plafond en bois.

Idées déco pour une petite porte d'entrée rétro avec un mur blanc, un sol en brique, une porte simple, une porte noire, un sol multicolore et un plafond en bois.
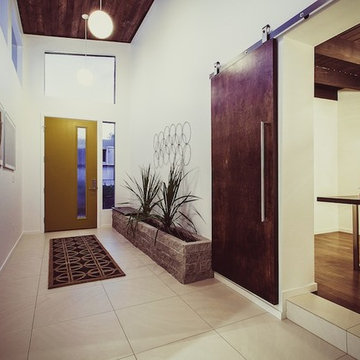
Inspiration pour un hall d'entrée vintage avec un mur blanc, une porte simple, une porte jaune et un plafond en bois.
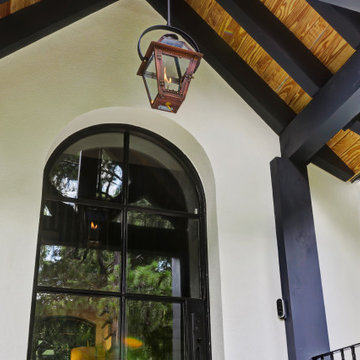
The iron doors and copper gas fixtures bring custom character and add yet another layer of interest.
Aménagement d'une petite porte d'entrée rétro avec un mur blanc, une porte simple, une porte noire et un plafond en bois.
Aménagement d'une petite porte d'entrée rétro avec un mur blanc, une porte simple, une porte noire et un plafond en bois.
Idées déco d'entrées rétro avec un plafond en bois
1