Idées déco d'entrées avec un plafond en bois
Trier par :
Budget
Trier par:Populaires du jour
181 - 200 sur 1 107 photos
1 sur 2
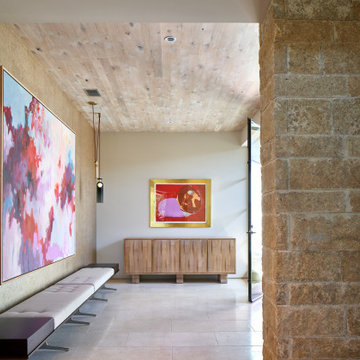
Exemple d'une entrée nature avec un mur gris, un sol beige et un plafond en bois.
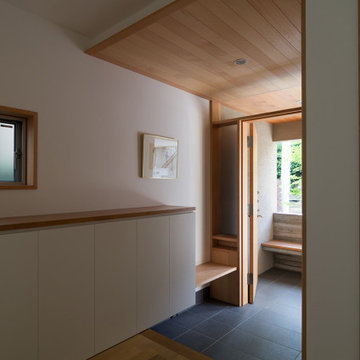
玄関とポーチの天井が、欄間のガラスを通してつながっています。
Inspiration pour une entrée avec un mur blanc, un sol en bois brun et un plafond en bois.
Inspiration pour une entrée avec un mur blanc, un sol en bois brun et un plafond en bois.

Aménagement d'une porte d'entrée campagne de taille moyenne avec un mur blanc, un sol en bois brun, une porte pivot, une porte en verre, un sol marron et un plafond en bois.

Cette image montre un hall d'entrée chalet en bois de taille moyenne avec un mur marron, un sol en carrelage de porcelaine, une porte simple, une porte en bois brun, un sol gris et un plafond en bois.
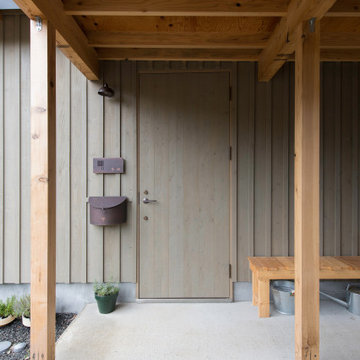
写真 新良太
Exemple d'une petite porte d'entrée montagne en bois avec un mur gris, sol en béton ciré, une porte simple, une porte grise, un sol noir et un plafond en bois.
Exemple d'une petite porte d'entrée montagne en bois avec un mur gris, sol en béton ciré, une porte simple, une porte grise, un sol noir et un plafond en bois.
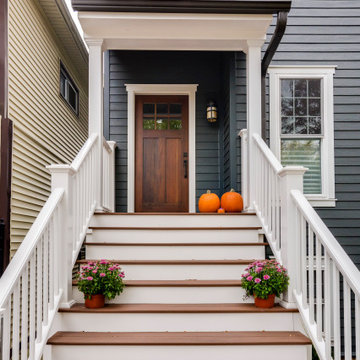
Removed old Brick and Vinyl Siding to install Insulation, Wrap, James Hardie Siding (Cedarmill) in Iron Gray and Hardie Trim in Arctic White, Installed Simpson Entry Door, Garage Doors, ClimateGuard Ultraview Vinyl Windows, Gutters and GAF Timberline HD Shingles in Charcoal. Also, Soffit & Fascia with Decorative Corner Brackets on Front Elevation. Installed new Canopy, Stairs, Rails and Columns and new Back Deck with Cedar.
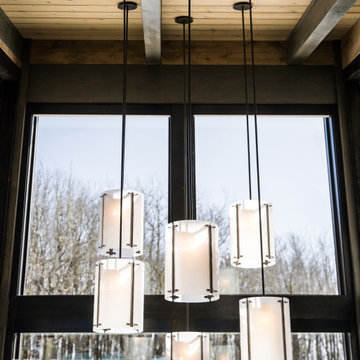
VPC’s featured Custom Home Project of the Month for March is the spectacular Mountain Modern Lodge. With six bedrooms, six full baths, and two half baths, this custom built 11,200 square foot timber frame residence exemplifies breathtaking mountain luxury.
The home borrows inspiration from its surroundings with smooth, thoughtful exteriors that harmonize with nature and create the ultimate getaway. A deck constructed with Brazilian hardwood runs the entire length of the house. Other exterior design elements include both copper and Douglas Fir beams, stone, standing seam metal roofing, and custom wire hand railing.
Upon entry, visitors are introduced to an impressively sized great room ornamented with tall, shiplap ceilings and a patina copper cantilever fireplace. The open floor plan includes Kolbe windows that welcome the sweeping vistas of the Blue Ridge Mountains. The great room also includes access to the vast kitchen and dining area that features cabinets adorned with valances as well as double-swinging pantry doors. The kitchen countertops exhibit beautifully crafted granite with double waterfall edges and continuous grains.
VPC’s Modern Mountain Lodge is the very essence of sophistication and relaxation. Each step of this contemporary design was created in collaboration with the homeowners. VPC Builders could not be more pleased with the results of this custom-built residence.
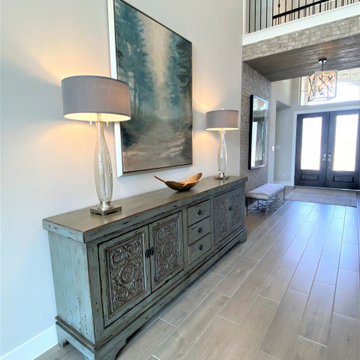
Aménagement d'un grand hall d'entrée classique avec un mur gris, un sol en carrelage de porcelaine, une porte double, une porte noire, un plafond en bois et un mur en parement de brique.
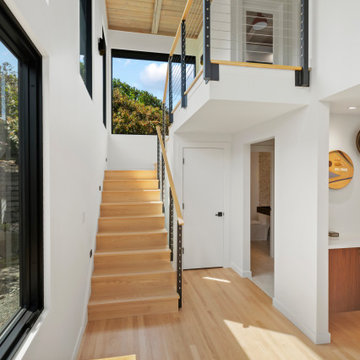
This entryway is full of light and warmth from natural wood tones of the floor and ceiling.
Idée de décoration pour un grand hall d'entrée vintage avec un mur blanc, parquet clair et un plafond en bois.
Idée de décoration pour un grand hall d'entrée vintage avec un mur blanc, parquet clair et un plafond en bois.

Entry for a International Microhome Competition 2022.
Competition challenge was to design a microhome at a maximum of 25 square meters.
Home is theorized as four zones. Public space consisting of 1-dining, social, work zone with transforming furniture.
2- cooking zone.
3- private zones consisting of bathroom and sleeping zone.
Bedroom is elevated to create below floor storage for futon mattress, blankets and pillows. There is also additional closet space in bedroom.
Exterior has elevated slab walkway that connects exterior public zone entrance, to exterior private zone bedroom deck.
Deep roof overhangs protects facade from the elements and reduces solar heat gain and glare.
Winter sun penetrates into home for warmth.
Home is designed to passive house standards.
Potentially capable of off-grid use.
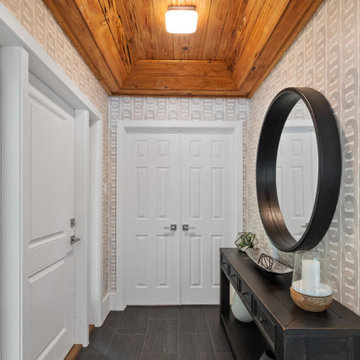
Idée de décoration pour un petit hall d'entrée bohème avec un mur multicolore, parquet foncé, une porte simple, une porte blanche, un sol noir, un plafond en bois et du papier peint.
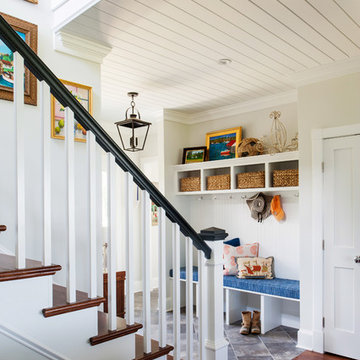
Idée de décoration pour un hall d'entrée champêtre de taille moyenne avec un mur blanc, un sol en ardoise, une porte simple, un sol multicolore et un plafond en bois.
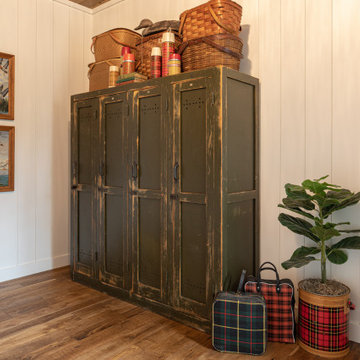
Our designer seamlessly blended utility and style in this captivating entryway setup. Antique green distressed lockers offer practical storage while serving as a vintage focal point. Complementing the lockers, we've placed vintage picnic baskets and plaid thermoses. We also utilized the client's collection of vintage duck artwork. The result is an entryway that's not only functional but also rich in character, making for an unforgettable first impression.
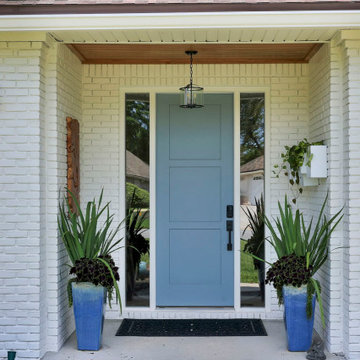
Idée de décoration pour une entrée marine avec une porte simple, une porte bleue et un plafond en bois.
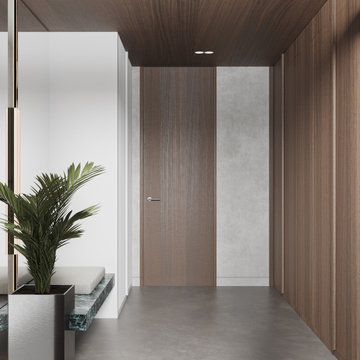
Exemple d'une grande entrée tendance en bois avec un couloir, un mur gris, une porte simple, une porte en verre, un sol gris, un plafond en bois et sol en béton ciré.
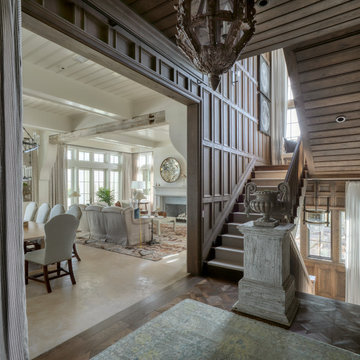
Idées déco pour un grand hall d'entrée bord de mer en bois avec un mur marron, parquet peint, un sol marron et un plafond en bois.

Another shot of the view from the foyer.
Photo credit: Kevin Scott.
Réalisation d'un très grand hall d'entrée minimaliste en bois avec un mur multicolore, un sol en calcaire, une porte simple, une porte en verre, un sol beige et un plafond en bois.
Réalisation d'un très grand hall d'entrée minimaliste en bois avec un mur multicolore, un sol en calcaire, une porte simple, une porte en verre, un sol beige et un plafond en bois.
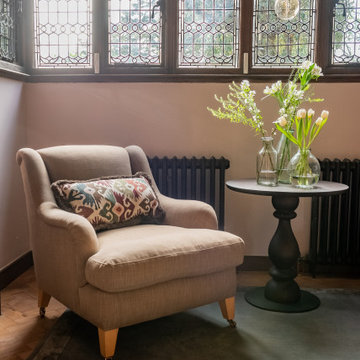
The entrance was transformed into a bright and welcoming space where original wood panelling and lead windows really make an impact.
Cette image montre une grande entrée bohème avec un couloir, un mur rose, parquet clair, une porte double, une porte en bois foncé, un sol beige, un plafond en bois et du lambris.
Cette image montre une grande entrée bohème avec un couloir, un mur rose, parquet clair, une porte double, une porte en bois foncé, un sol beige, un plafond en bois et du lambris.
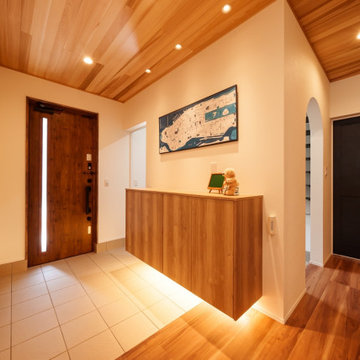
玄関ホールは天井をレッドシダーにすることで、自然豊かに明るく間接照明でゲストをお出迎え
Cette photo montre une entrée avec un couloir, un sol en carrelage de porcelaine, une porte simple, une porte en bois brun, un sol beige, un plafond en bois et du papier peint.
Cette photo montre une entrée avec un couloir, un sol en carrelage de porcelaine, une porte simple, une porte en bois brun, un sol beige, un plafond en bois et du papier peint.

Cette image montre une porte d'entrée design en bois avec un mur gris, un sol en carrelage de porcelaine, une porte simple, une porte grise, un sol gris et un plafond en bois.
Idées déco d'entrées avec un plafond en bois
10