Idées déco d'entrées avec un plafond en bois
Trier par :
Budget
Trier par:Populaires du jour
241 - 260 sur 1 107 photos
1 sur 2
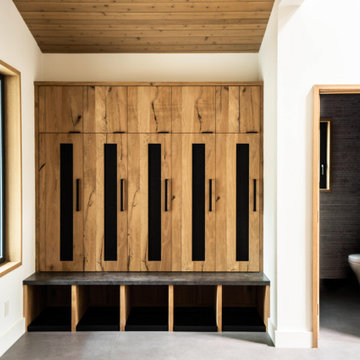
Exemple d'une entrée tendance de taille moyenne avec un vestiaire, une porte simple, un sol gris et un plafond en bois.
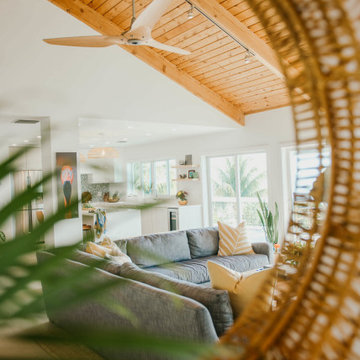
Minimalist front entry. Living room & kitchen reflected in entry mirror.
Idée de décoration pour une petite porte d'entrée marine avec un mur blanc, un sol en carrelage de porcelaine, une porte simple, une porte blanche, un sol beige et un plafond en bois.
Idée de décoration pour une petite porte d'entrée marine avec un mur blanc, un sol en carrelage de porcelaine, une porte simple, une porte blanche, un sol beige et un plafond en bois.
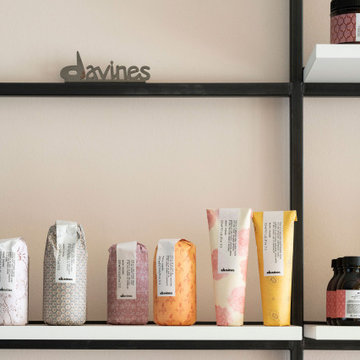
Foto: Federico Villa studio
Aménagement d'un grand hall d'entrée contemporain en bois avec un mur rose et un plafond en bois.
Aménagement d'un grand hall d'entrée contemporain en bois avec un mur rose et un plafond en bois.

Gut renovation of mudroom and adjacent powder room. Included custom paneling, herringbone brick floors with radiant heat, and addition of storage and hooks. Bell original to owner's secondary residence circa 1894.
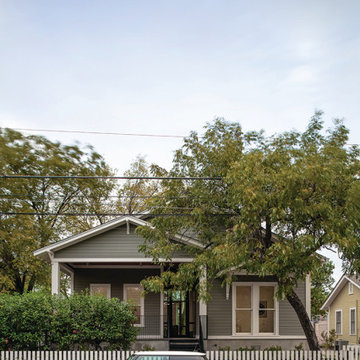
Located in the Heritage Neighborhood of Austin, TX, it was important for the Architecture to maintain the scale and material of the original 1920-era cottage, and for the landscape work to remain sympathetic to the neighboring houses.
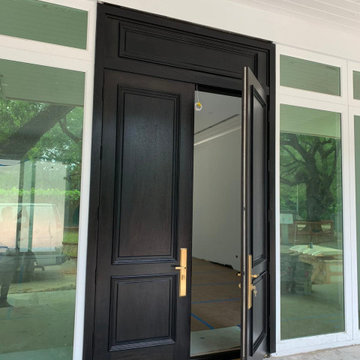
Distributors & Certified installers of the finest impact wood doors available in the market. Our exterior doors options are not restricted to wood, we are also distributors of fiberglass doors from Plastpro & Therma-tru. We have also a vast selection of brands & custom made interior wood doors that will satisfy the most demanding customers.
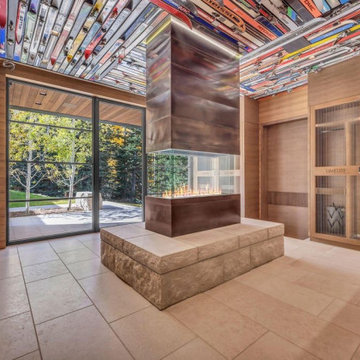
Beautiful Ski Locker Room featuring over 500 skis from the 1950's & 1960's and lockers named after the iconic ski trails of Park City.
Custom windows, doors, and hardware designed and furnished by Thermally Broken Steel USA.

Cette image montre une très grande entrée design avec un sol en calcaire, une porte double, une porte en bois foncé, un sol beige et un plafond en bois.
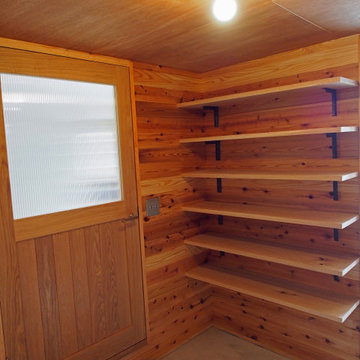
Cette photo montre une entrée scandinave en bois avec un couloir, un mur marron, sol en béton ciré, une porte simple, une porte en bois brun, un sol gris et un plafond en bois.

Beach house on the harbor in Newport with coastal décor and bright inviting colors.
Aménagement d'une entrée bord de mer de taille moyenne avec un couloir, un mur blanc, un sol en bois brun, une porte double, une porte blanche, un sol marron, un plafond en bois et du papier peint.
Aménagement d'une entrée bord de mer de taille moyenne avec un couloir, un mur blanc, un sol en bois brun, une porte double, une porte blanche, un sol marron, un plafond en bois et du papier peint.
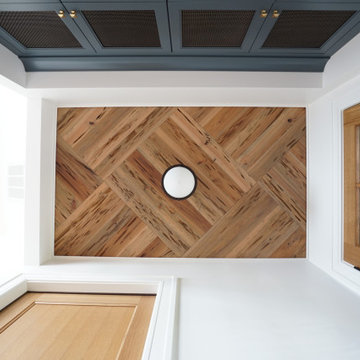
Entry custom built storage lockers
Réalisation d'une entrée tradition de taille moyenne avec un vestiaire, un mur blanc, un sol en bois brun, une porte simple, une porte en bois brun, un sol marron et un plafond en bois.
Réalisation d'une entrée tradition de taille moyenne avec un vestiaire, un mur blanc, un sol en bois brun, une porte simple, une porte en bois brun, un sol marron et un plafond en bois.
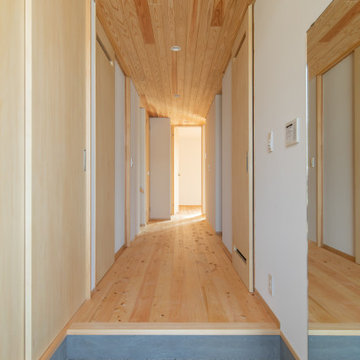
玄関土間は洗い出しです。
室内入ってすぐ、左手には洗面脱衣室。
右手にはWICがあります。
帰宅後手洗いうがいを済ませ、荷物をWICへ片づけるという流れになります。
Idées déco pour une entrée avec un plafond en bois.
Idées déco pour une entrée avec un plafond en bois.
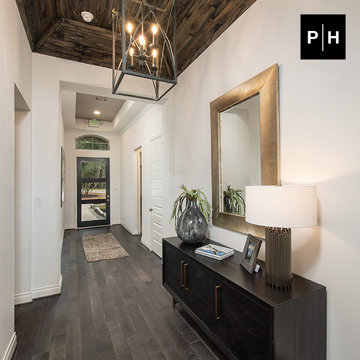
Entryway
Cette photo montre une entrée avec un couloir, un mur blanc, parquet foncé, une porte simple, une porte en bois foncé et un plafond en bois.
Cette photo montre une entrée avec un couloir, un mur blanc, parquet foncé, une porte simple, une porte en bois foncé et un plafond en bois.
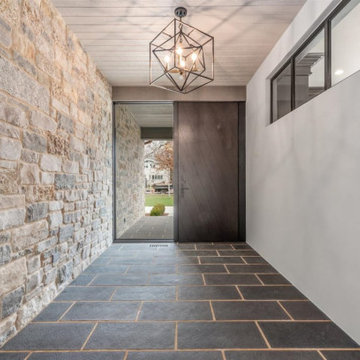
Foyer
Cette image montre un hall d'entrée traditionnel de taille moyenne avec un mur blanc, un sol en ardoise, une porte pivot, une porte en bois foncé, un sol gris et un plafond en bois.
Cette image montre un hall d'entrée traditionnel de taille moyenne avec un mur blanc, un sol en ardoise, une porte pivot, une porte en bois foncé, un sol gris et un plafond en bois.

Réalisation d'un grand hall d'entrée tradition avec un mur gris, un sol en carrelage de porcelaine, une porte double, une porte noire, un plafond en bois et un mur en parement de brique.
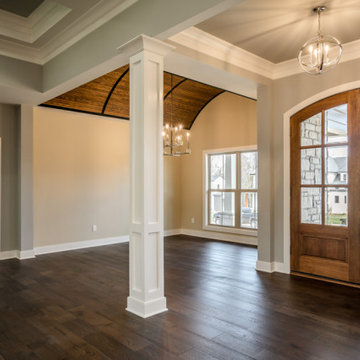
Idées déco pour une porte d'entrée classique avec une porte double, une porte en bois brun, un sol marron et un plafond en bois.
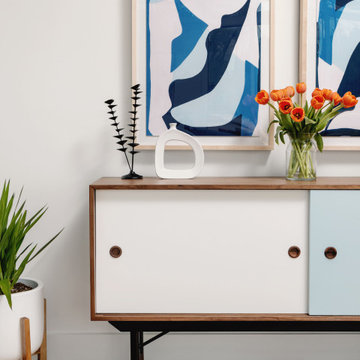
Our Austin studio decided to go bold with this project by ensuring that each space had a unique identity in the Mid-Century Modern style bathroom, butler's pantry, and mudroom. We covered the bathroom walls and flooring with stylish beige and yellow tile that was cleverly installed to look like two different patterns. The mint cabinet and pink vanity reflect the mid-century color palette. The stylish knobs and fittings add an extra splash of fun to the bathroom.
The butler's pantry is located right behind the kitchen and serves multiple functions like storage, a study area, and a bar. We went with a moody blue color for the cabinets and included a raw wood open shelf to give depth and warmth to the space. We went with some gorgeous artistic tiles that create a bold, intriguing look in the space.
In the mudroom, we used siding materials to create a shiplap effect to create warmth and texture – a homage to the classic Mid-Century Modern design. We used the same blue from the butler's pantry to create a cohesive effect. The large mint cabinets add a lighter touch to the space.
---
Project designed by the Atomic Ranch featured modern designers at Breathe Design Studio. From their Austin design studio, they serve an eclectic and accomplished nationwide clientele including in Palm Springs, LA, and the San Francisco Bay Area.
For more about Breathe Design Studio, see here: https://www.breathedesignstudio.com/
To learn more about this project, see here:
https://www.breathedesignstudio.com/atomic-ranch
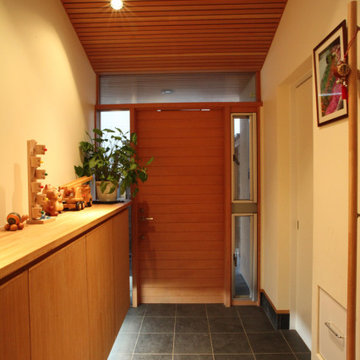
玄関の隣に面している引き戸の奥には玄関収納・シューズインクローゼットがあり充実した収納力があります。玄関の上がり框付近に引出し椅子、手すりを設けました。上にはトップライトがあり、明るい玄関となっています。居間との間には玄関から中が丸見えにならないように格子戸を設けました。
Réalisation d'une porte d'entrée asiatique de taille moyenne avec un mur blanc, un sol en carrelage de porcelaine, une porte simple, une porte en bois brun, un sol gris et un plafond en bois.
Réalisation d'une porte d'entrée asiatique de taille moyenne avec un mur blanc, un sol en carrelage de porcelaine, une porte simple, une porte en bois brun, un sol gris et un plafond en bois.
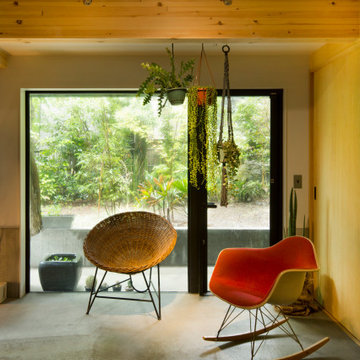
玄関ホールを全て土間にした多目的なスペース。半屋外的な雰囲気を出している。
Idées déco pour une entrée moderne en bois de taille moyenne avec un couloir, un mur blanc, sol en béton ciré, une porte simple, une porte métallisée, un sol gris et un plafond en bois.
Idées déco pour une entrée moderne en bois de taille moyenne avec un couloir, un mur blanc, sol en béton ciré, une porte simple, une porte métallisée, un sol gris et un plafond en bois.
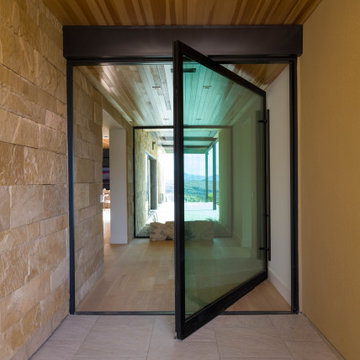
Gorgeous modern facade clad in natural stone surrounded by desert landscape. Covered entryway features black sheathing, wood ceiling, and an incredible triple-pane glass pivot door.
Idées déco d'entrées avec un plafond en bois
13