Idées déco d'entrées avec parquet clair et un sol beige
Trier par :
Budget
Trier par:Populaires du jour
61 - 80 sur 3 112 photos
1 sur 3

The custom designed pivot door of this home's foyer is a showstopper. The 5' x 9' wood front door and sidelights blend seamlessly with the adjacent staircase. A round marble foyer table provides an entry focal point, while round ottomans beneath the table provide a convenient place the remove snowy boots before entering the rest of the home. The modern sleek staircase in this home serves as the common thread that connects the three separate floors. The architecturally significant staircase features "floating treads" and sleek glass and metal railing. Our team thoughtfully selected the staircase details and materials to seamlessly marry the modern exterior of the home with the interior. A striking multi-pendant chandelier is the eye-catching focal point of the stairwell on the main and upper levels of the home. The positions of each hand-blown glass pendant were carefully placed to cascade down the stairwell in a dramatic fashion. The elevator next to the staircase (not shown) provides ease in carrying groceries or laundry, as an alternative to using the stairs.
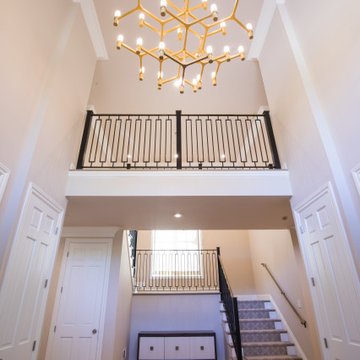
Welcome to the opulent world of luxury as you step into the grand hallway of this magnificent mansion. The air is infused with an aura of elegance and sophistication, beckoning you to explore further. Bathed in soft, golden light emitted from the magnificent chandelier suspended from the ornately embellished ceiling, the hallway is a testament to refined taste and exquisite craftsmanship.
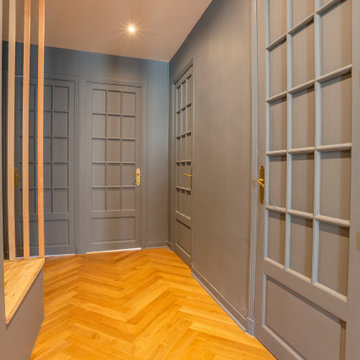
Idées déco pour une entrée classique de taille moyenne avec un couloir, un mur gris, parquet clair, une porte grise et un sol beige.
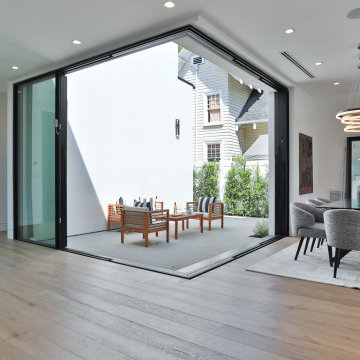
Idées déco pour un grand hall d'entrée moderne avec un mur blanc, parquet clair, une porte simple, une porte blanche et un sol beige.
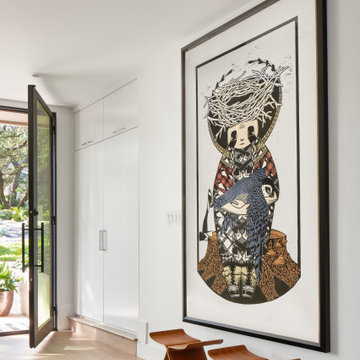
Restructure Studio's Brookhaven Remodel updated the entrance and completely reconfigured the living, dining and kitchen areas, expanding the laundry room and adding a new powder bath. Guests now enter the home into the newly-assigned living space, while an open kitchen occupies the center of the home.
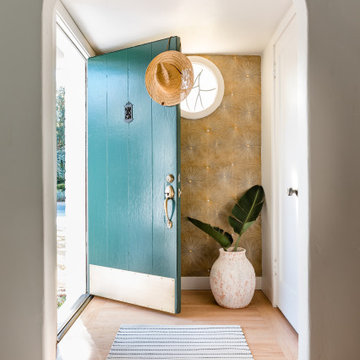
Bright blue and gold accents create a welcoming entry way to our Hollywood bungalow. Check out that gold statement wall paper!
Idée de décoration pour une porte d'entrée marine avec mur métallisé, parquet clair, une porte simple, une porte bleue et un sol beige.
Idée de décoration pour une porte d'entrée marine avec mur métallisé, parquet clair, une porte simple, une porte bleue et un sol beige.
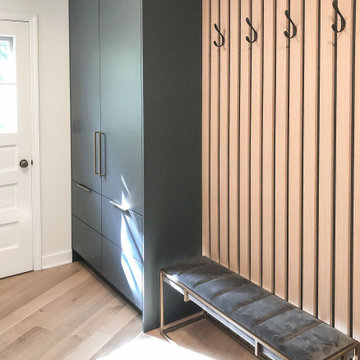
Custom Mudroom
Cette photo montre une petite entrée tendance avec un vestiaire, un mur blanc, parquet clair, une porte simple, une porte blanche et un sol beige.
Cette photo montre une petite entrée tendance avec un vestiaire, un mur blanc, parquet clair, une porte simple, une porte blanche et un sol beige.
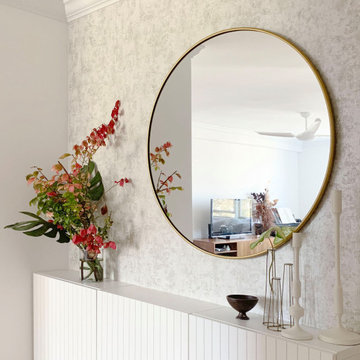
Réalisation d'un petit hall d'entrée design avec mur métallisé, parquet clair et un sol beige.
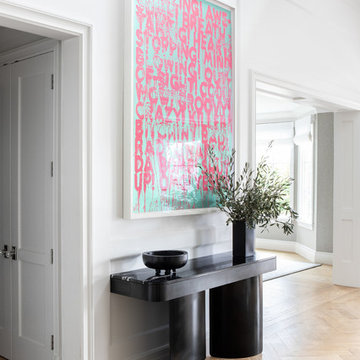
Architecture, Construction Management, Interior Design, Art Curation & Real Estate Advisement by Chango & Co.
Construction by MXA Development, Inc.
Photography by Sarah Elliott
See the home tour feature in Domino Magazine
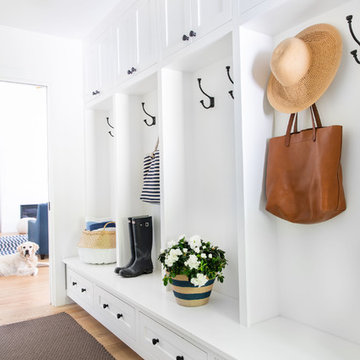
A new layout maximizes existing square footage to provide modern floor plan requirements like a functional laundry and mudroom space.
Interiors by Mara Raphael; Photos by Tessa Neustadt
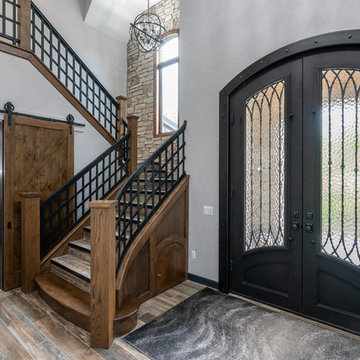
Exemple d'un grand hall d'entrée méditerranéen avec un mur gris, parquet clair, une porte double, une porte noire et un sol beige.
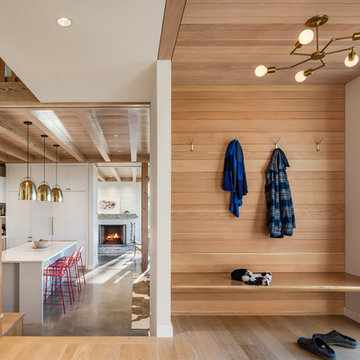
Anton Grassl
Inspiration pour un hall d'entrée rustique de taille moyenne avec un mur blanc, parquet clair et un sol beige.
Inspiration pour un hall d'entrée rustique de taille moyenne avec un mur blanc, parquet clair et un sol beige.

Entry foyer features a custom offset pivot door with thin glass lites over a Heppner Hardwoods engineered white oak floor. The door is by the Pivot Door Company.
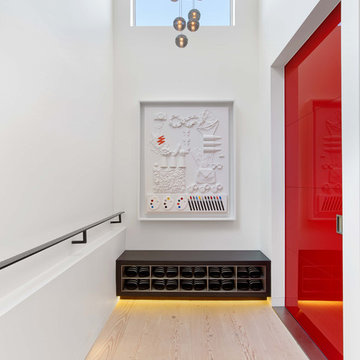
The first floor has the two-story entry with a red pivot door that was fabricated in Italy.
Photography by Eric Laignel.
Idée de décoration pour une entrée design avec un couloir, un mur blanc, parquet clair, une porte coulissante, une porte rouge et un sol beige.
Idée de décoration pour une entrée design avec un couloir, un mur blanc, parquet clair, une porte coulissante, une porte rouge et un sol beige.
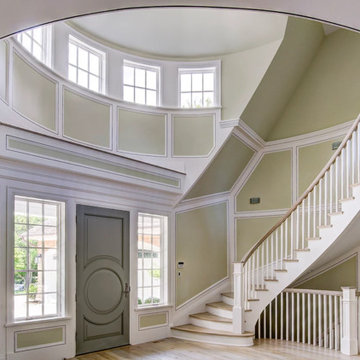
Cette image montre un grand hall d'entrée traditionnel avec un mur vert, parquet clair, une porte simple, une porte grise et un sol beige.
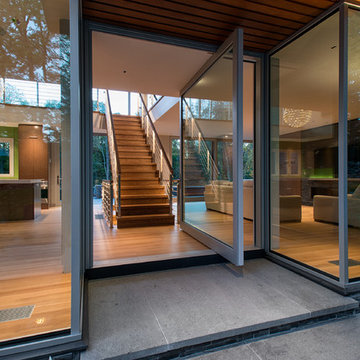
Inspiration pour une porte d'entrée design de taille moyenne avec parquet clair, une porte pivot, une porte en verre et un sol beige.
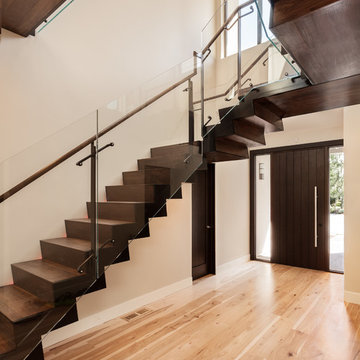
Photo by Agnieszka Jakubowicz
Cette image montre un hall d'entrée minimaliste avec un mur beige, parquet clair, une porte simple, une porte en bois foncé et un sol beige.
Cette image montre un hall d'entrée minimaliste avec un mur beige, parquet clair, une porte simple, une porte en bois foncé et un sol beige.

Casey Dunn Photography
Idées déco pour un grand hall d'entrée campagne avec une porte double, une porte en verre, un mur blanc, parquet clair et un sol beige.
Idées déco pour un grand hall d'entrée campagne avec une porte double, une porte en verre, un mur blanc, parquet clair et un sol beige.
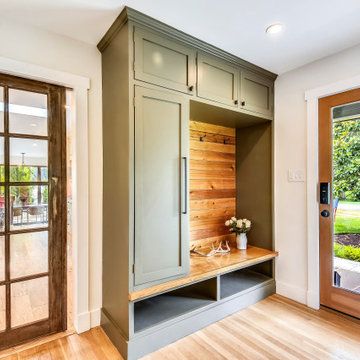
Cette photo montre une entrée tendance avec un vestiaire, un mur blanc, parquet clair, une porte simple, une porte en verre et un sol beige.
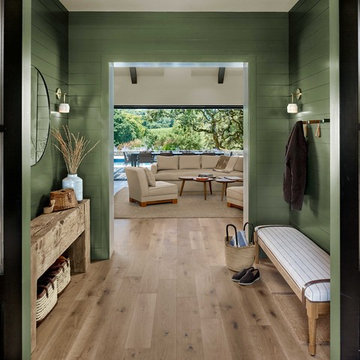
Aménagement d'un vestibule campagne avec un mur vert, parquet clair, une porte double, une porte noire et un sol beige.
Idées déco d'entrées avec parquet clair et un sol beige
4