Idées déco d'entrées avec parquet clair et un sol beige
Trier par :
Budget
Trier par:Populaires du jour
81 - 100 sur 3 112 photos
1 sur 3
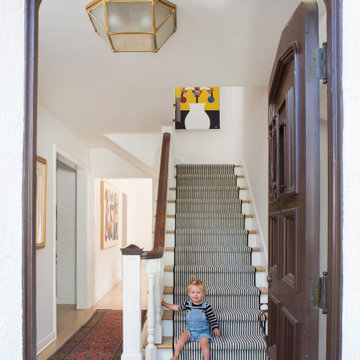
Exemple d'un hall d'entrée chic de taille moyenne avec un mur blanc, parquet clair, une porte simple, une porte en bois foncé et un sol beige.
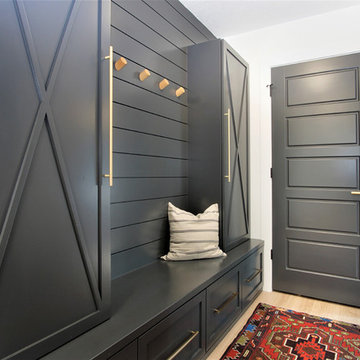
Cette photo montre une entrée scandinave de taille moyenne avec un mur blanc, parquet clair, un sol beige, un vestiaire, une porte simple et une porte noire.
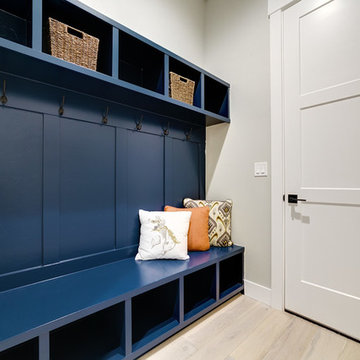
Idées déco pour une entrée craftsman de taille moyenne avec un vestiaire, un mur gris, parquet clair, une porte simple, une porte blanche et un sol beige.
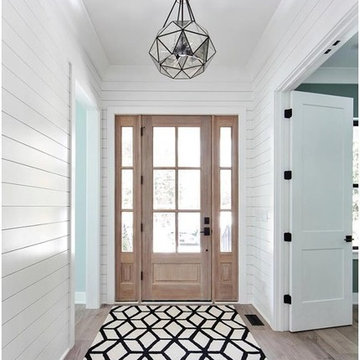
Exemple d'un hall d'entrée nature de taille moyenne avec un mur blanc, parquet clair, une porte en bois clair et un sol beige.
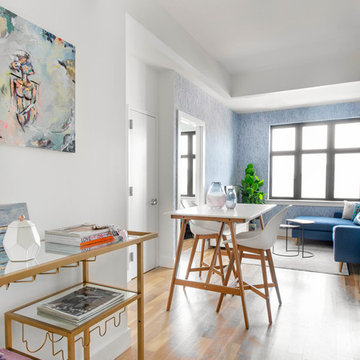
Aménagement d'une petite porte d'entrée contemporaine avec un mur blanc, parquet clair, une porte simple, une porte blanche et un sol beige.
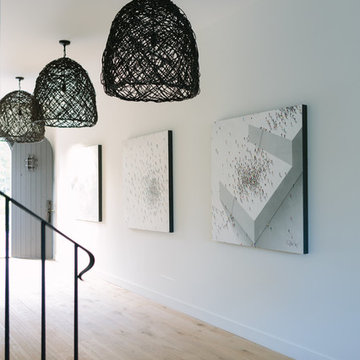
Aimee Mazzenga Photography
Design: Mitzi Maynard and Clare Kennedy
Cette photo montre une grande porte d'entrée bord de mer avec parquet clair, une porte simple, un mur blanc, une porte grise et un sol beige.
Cette photo montre une grande porte d'entrée bord de mer avec parquet clair, une porte simple, un mur blanc, une porte grise et un sol beige.
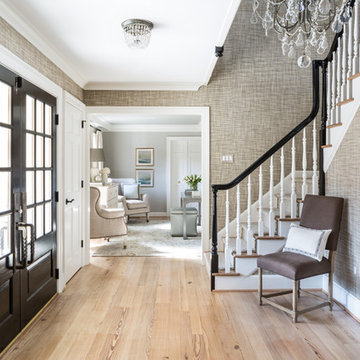
Angie Seckinger
Cette photo montre un hall d'entrée chic avec un mur gris, parquet clair, une porte double, une porte noire et un sol beige.
Cette photo montre un hall d'entrée chic avec un mur gris, parquet clair, une porte double, une porte noire et un sol beige.
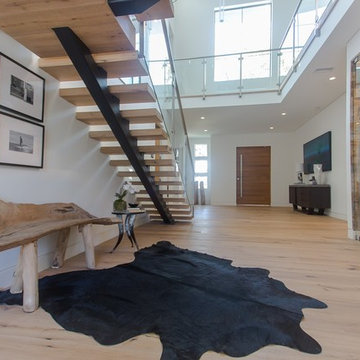
The modern masterpiece you all have been waiting for has arrived in the desirable Fashion Square of Sherman oaks! The amazing curb appeal draws you in and continues into the dramatic entry impressing the most discerning eye! The grand scale ceiling height, state of the art design & incredibly open, airy floor plan create a seamless flow.
This home offers 4 BR + 4.5 BA + office or 5th BR, approx. 5000 sq. ft. of inside living area, a unique 1200 sq. ft. upper wrap around deck while sitting proudly on a 8,400 sq. ft. lot. Chic kitchen w/ Caesar stone counters, custom backsplash, top of the line stainless steel appliances & large center island opens to dining area & living room. Massive accordion doors open to outdoor patio, large pool, built- in BBQ & grass area, promising ultimate indoor/outdoor living. Sleek master suite w/ fireplace, floating ceilings, oversized closet w/ dressing table, spa bath & sliding doors open to incredible deck. Impressive media room, walls of glass lends itself to tons of natural light.
Features include: wide plank floors, control 4 system, security cameras, covered patio. Sophisticated and warm…this rare gem has it all. Our team at Regal worked long and hard hours to complete this job and create it exactly as the home owner dreamed!
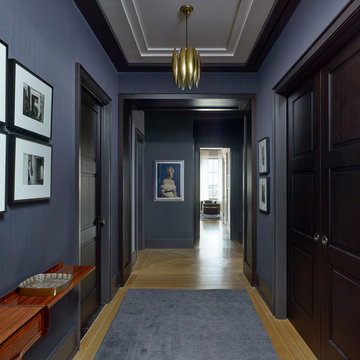
Designer – David Scott Interiors
General Contractor – Rusk Renovations, Inc.
Photographer – Peter Murdock
Idée de décoration pour une entrée design de taille moyenne avec un couloir, un mur gris, parquet clair, une porte simple, une porte grise et un sol beige.
Idée de décoration pour une entrée design de taille moyenne avec un couloir, un mur gris, parquet clair, une porte simple, une porte grise et un sol beige.
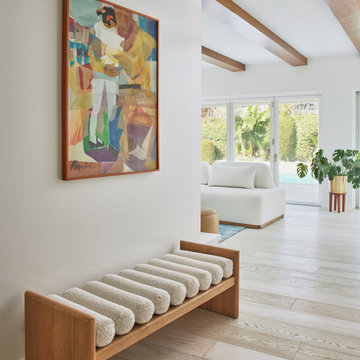
This full home mid-century remodel project is in an affluent community perched on the hills known for its spectacular views of Los Angeles. Our retired clients were returning to sunny Los Angeles from South Carolina. Amidst the pandemic, they embarked on a two-year-long remodel with us - a heartfelt journey to transform their residence into a personalized sanctuary.
Opting for a crisp white interior, we provided the perfect canvas to showcase the couple's legacy art pieces throughout the home. Carefully curating furnishings that complemented rather than competed with their remarkable collection. It's minimalistic and inviting. We created a space where every element resonated with their story, infusing warmth and character into their newly revitalized soulful home.
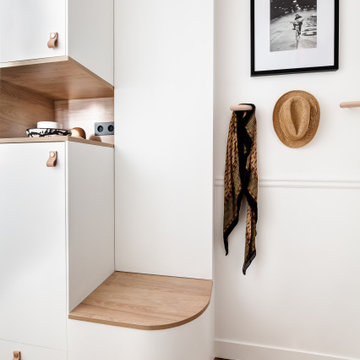
Cette image montre une entrée minimaliste de taille moyenne avec un couloir, une porte blanche, un mur blanc, parquet clair et un sol beige.
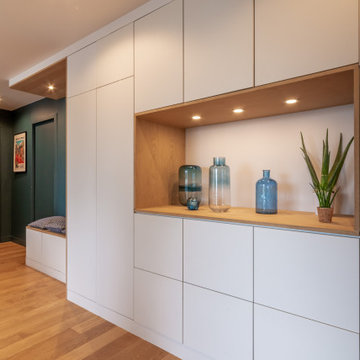
Idée de décoration pour une porte d'entrée design de taille moyenne avec un mur bleu, parquet clair, une porte simple, une porte bleue et un sol beige.
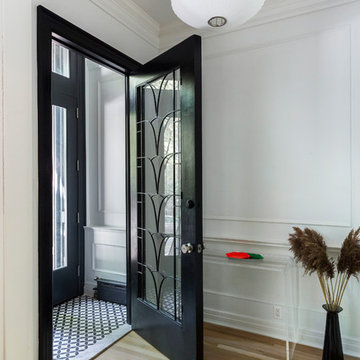
Complete renovation of a 19th century brownstone in Brooklyn's Fort Greene neighborhood. Modern interiors that preserve many original details.
Kate Glicksberg Photography

Interior Designer: Simons Design Studio
Builder: Magleby Construction
Photography: Allison Niccum
Cette image montre une entrée rustique avec un vestiaire, un mur multicolore, parquet clair, une porte simple, une porte blanche et un sol beige.
Cette image montre une entrée rustique avec un vestiaire, un mur multicolore, parquet clair, une porte simple, une porte blanche et un sol beige.
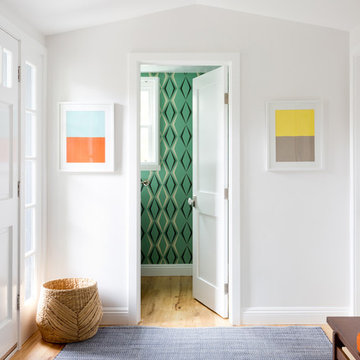
Exemple d'un vestibule chic avec un mur blanc, parquet clair, une porte simple, une porte blanche et un sol beige.
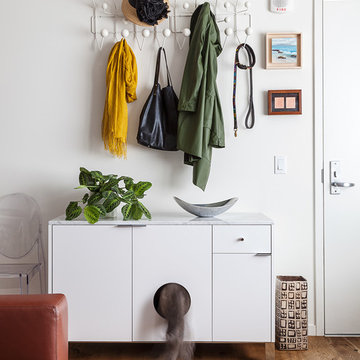
Michele Lee Willson
Réalisation d'une porte d'entrée design avec un mur blanc, parquet clair, une porte simple, une porte blanche et un sol beige.
Réalisation d'une porte d'entrée design avec un mur blanc, parquet clair, une porte simple, une porte blanche et un sol beige.
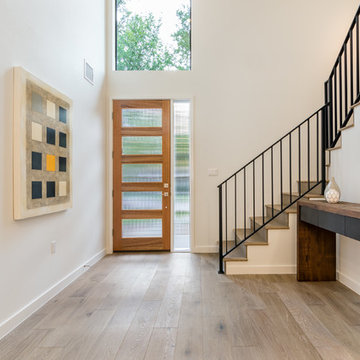
Exemple d'une entrée tendance de taille moyenne avec un couloir, un mur blanc, parquet clair, une porte simple, une porte en verre et un sol beige.
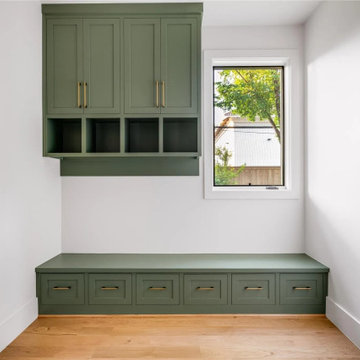
Cette photo montre une grande entrée tendance avec un vestiaire, un mur blanc, parquet clair, une porte simple, une porte blanche et un sol beige.

White mudroom built-ins with beadboard locker and polished nickel hardware. Custom white built-in cabinets with white oak hardwood flooring and polished nickel hardware.
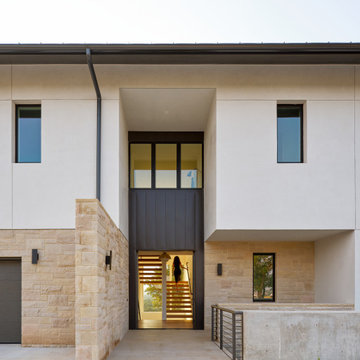
Exemple d'un grand hall d'entrée tendance avec un mur beige, parquet clair, une porte double, une porte noire et un sol beige.
Idées déco d'entrées avec parquet clair et un sol beige
5