Idées déco d'entrées avec parquet clair et un sol en contreplaqué
Trier par :
Budget
Trier par:Populaires du jour
21 - 40 sur 15 901 photos
1 sur 3
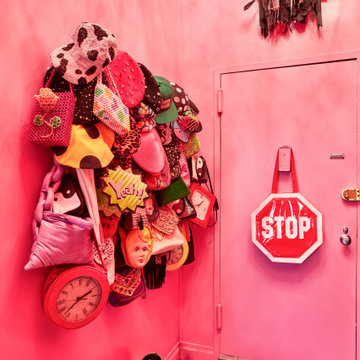
Pink, purple, and gold adorn this gorgeous, NYC loft space located in the Easy Village. Storage space or art gallery? We curate prints, patterns, color, and ornate antiques seamlessly and intentionally. To maximize our client's closet storage, we showcased her best bags & hats by the door. A few tall, metallic cowboy boots begging to be worn complete the experience.
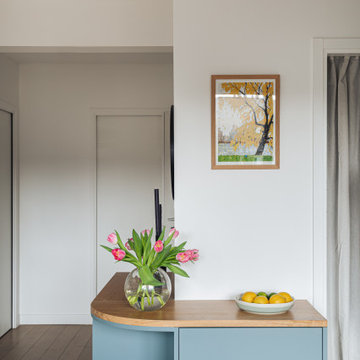
Le meuble d'entrée marquant la transition avec l'espace cuisine
Idée de décoration pour un hall d'entrée nordique de taille moyenne avec un mur bleu, parquet clair, une porte simple et une porte en bois foncé.
Idée de décoration pour un hall d'entrée nordique de taille moyenne avec un mur bleu, parquet clair, une porte simple et une porte en bois foncé.

The custom designed pivot door of this home's foyer is a showstopper. The 5' x 9' wood front door and sidelights blend seamlessly with the adjacent staircase. A round marble foyer table provides an entry focal point, while round ottomans beneath the table provide a convenient place the remove snowy boots before entering the rest of the home. The modern sleek staircase in this home serves as the common thread that connects the three separate floors. The architecturally significant staircase features "floating treads" and sleek glass and metal railing. Our team thoughtfully selected the staircase details and materials to seamlessly marry the modern exterior of the home with the interior. A striking multi-pendant chandelier is the eye-catching focal point of the stairwell on the main and upper levels of the home. The positions of each hand-blown glass pendant were carefully placed to cascade down the stairwell in a dramatic fashion. The elevator next to the staircase (not shown) provides ease in carrying groceries or laundry, as an alternative to using the stairs.
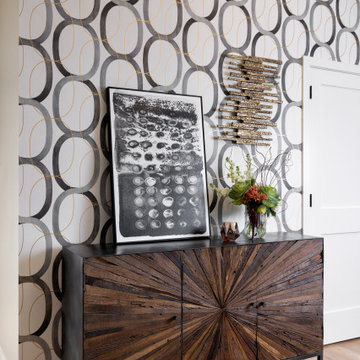
Inspiration pour un grand hall d'entrée avec un mur gris, parquet clair, une porte double, une porte en bois foncé, un sol marron et un plafond voûté.
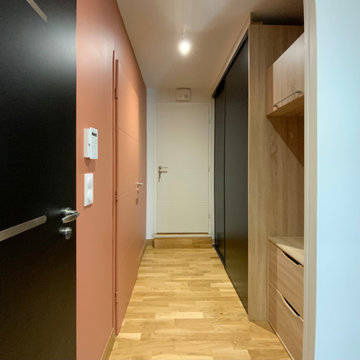
Les clients ont sollicité mes services lors de la construction de leur maison.
Ils avaient déjà effectués quelques réservations de mobilier dans un magasin spécialisé local mais souhaitaient être confortés dans leurs choix. Ma mission de coaching déco a consisté à les conseiller sur ces choix, réaliser des planches d'ambiance pour compléter la liste d'achats ainsi que des planches de localisations pour les couleurs et papiers peints.
Espaces concernés: entrée, séjour, chambre parentale et l'étage.
Préconisations sous formes de planches d'ambiances avec références shopping (couleurs de peinture et papiers peints, luminaires, meubles, décoration).
Suggestions de placards sur mesure et leurs cahiers techniques.
Réalisation d'un book déco.

Large entrance hallway
Idée de décoration pour une grande entrée champêtre avec un mur beige et parquet clair.
Idée de décoration pour une grande entrée champêtre avec un mur beige et parquet clair.

Client wanted to have a clean well organized space where family could take shoes off and hang jackets and bags. We designed a perfect mud room space for them.
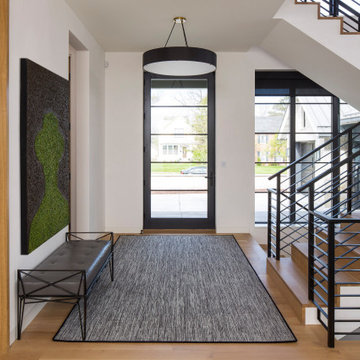
Martha O'Hara Interiors, Interior Design & Photo Styling | Streeter Homes, Builder | Troy Thies, Photography | Swan Architecture, Architect |
Please Note: All “related,” “similar,” and “sponsored” products tagged or listed by Houzz are not actual products pictured. They have not been approved by Martha O’Hara Interiors nor any of the professionals credited. For information about our work, please contact design@oharainteriors.com.

View From Main Hall
Réalisation d'un hall d'entrée tradition de taille moyenne avec un mur gris, parquet clair, une porte simple, une porte blanche, un sol beige, un plafond voûté et boiseries.
Réalisation d'un hall d'entrée tradition de taille moyenne avec un mur gris, parquet clair, une porte simple, une porte blanche, un sol beige, un plafond voûté et boiseries.
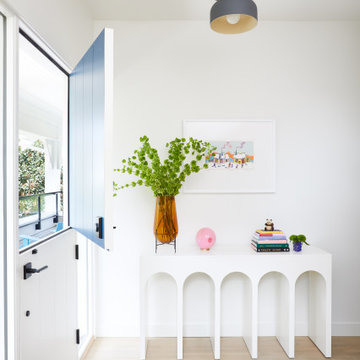
Cette photo montre un hall d'entrée éclectique de taille moyenne avec un mur blanc, parquet clair, une porte hollandaise, une porte bleue et un sol beige.
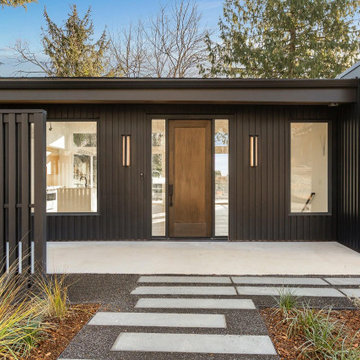
Clean and ordered entry with wood door, glass side lights and ribbed exterior cladding in black.
Réalisation d'une entrée minimaliste avec parquet clair, une porte simple et une porte en bois brun.
Réalisation d'une entrée minimaliste avec parquet clair, une porte simple et une porte en bois brun.

This "drop zone" for coats, hats and shoes makes the most of a tight entry area by providing a well-lit place to sit and transition to home. The sconces are West Elm and the coat hooks are Restoration Hardware in the Dover line.
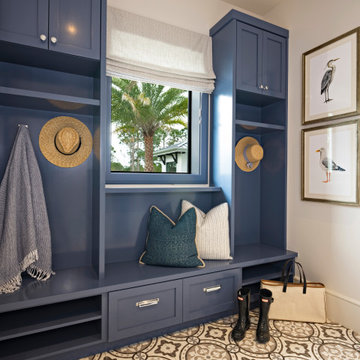
Bold blue cabinetry and an easy-to-clean patterned floor adds style in the mud room.
Aménagement d'une petite entrée classique avec un vestiaire, un mur blanc, parquet clair et un sol multicolore.
Aménagement d'une petite entrée classique avec un vestiaire, un mur blanc, parquet clair et un sol multicolore.

Réalisation d'une porte d'entrée tradition de taille moyenne avec un mur blanc, parquet clair, une porte simple, une porte en bois brun, un sol beige et poutres apparentes.

Réalisation d'une entrée tradition avec un vestiaire, un mur blanc, parquet clair et un sol beige.

Idées déco pour un hall d'entrée bord de mer de taille moyenne avec un mur blanc, parquet clair, une porte simple, une porte marron et un sol multicolore.
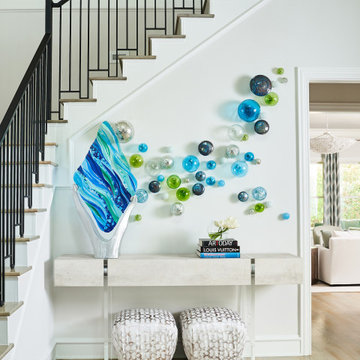
Photo Credit: Stephen Karlisch
Cette photo montre un grand hall d'entrée bord de mer avec un mur blanc, parquet clair et un sol beige.
Cette photo montre un grand hall d'entrée bord de mer avec un mur blanc, parquet clair et un sol beige.
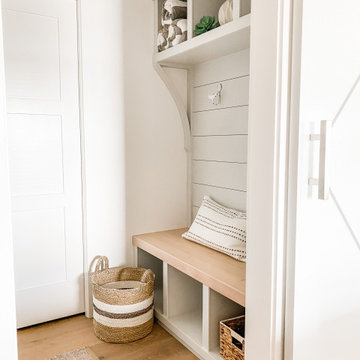
Exemple d'une petite entrée chic avec un vestiaire, un mur blanc, parquet clair, une porte simple, une porte blanche, un sol beige et du lambris de bois.
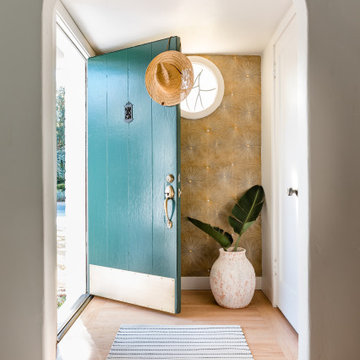
Bright blue and gold accents create a welcoming entry way to our Hollywood bungalow. Check out that gold statement wall paper!
Idée de décoration pour une porte d'entrée marine avec mur métallisé, parquet clair, une porte simple, une porte bleue et un sol beige.
Idée de décoration pour une porte d'entrée marine avec mur métallisé, parquet clair, une porte simple, une porte bleue et un sol beige.
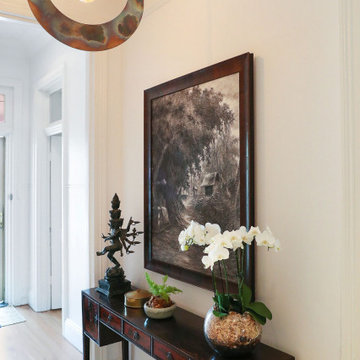
Réalisation d'une petite entrée bohème avec un couloir, un mur blanc, parquet clair, une porte simple et une porte bleue.
Idées déco d'entrées avec parquet clair et un sol en contreplaqué
2