Idées déco d'entrées avec parquet clair et un sol en contreplaqué
Trier par :
Budget
Trier par:Populaires du jour
101 - 120 sur 15 901 photos
1 sur 3

Réalisation d'une entrée tradition de taille moyenne avec un vestiaire, un mur beige, parquet clair et un sol marron.
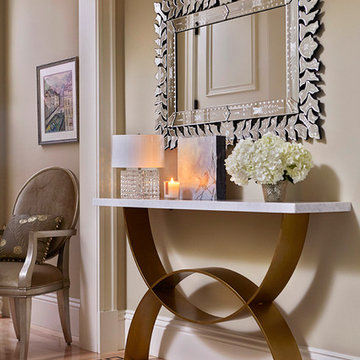
Liz Daly Photography
Inspiration pour un grand hall d'entrée traditionnel avec un mur beige et parquet clair.
Inspiration pour un grand hall d'entrée traditionnel avec un mur beige et parquet clair.

Exemple d'une entrée chic de taille moyenne avec un vestiaire, un mur violet et parquet clair.

Cette image montre un hall d'entrée traditionnel de taille moyenne avec un mur jaune et parquet clair.

Benjamin Benschneider
Réalisation d'une porte d'entrée design avec parquet clair, une porte simple et une porte en bois brun.
Réalisation d'une porte d'entrée design avec parquet clair, une porte simple et une porte en bois brun.
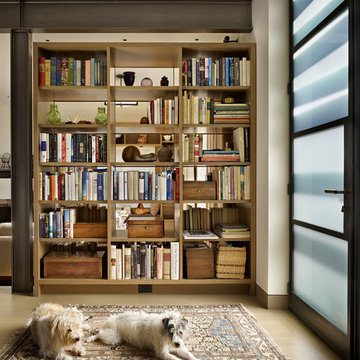
Interior Design: NB Design Group; Contractor: Prestige Residential Construction; Photo: Benjamin Benschneider
Idée de décoration pour un hall d'entrée design avec un mur blanc, parquet clair, une porte simple et une porte en verre.
Idée de décoration pour un hall d'entrée design avec un mur blanc, parquet clair, une porte simple et une porte en verre.
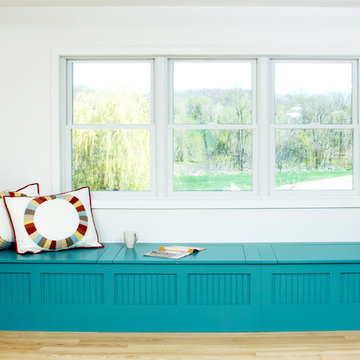
Diana Wiesner of Lampert Lumber in Chetek, WI worked with her client and Dura Supreme to create this custom teal blue paint color for their new kitchen. They wanted a contemporary cottage styled kitchen with blue cabinets to contrast their love of blue, red, and yellow. The homeowners can now come home to a stunning teal (aqua) blue kitchen that grabs center stage in this contemporary home with cottage details.
Bria Cabinetry by Dura Supreme with an affordable Personal Paint Match finish to "Calypso" SW 6950 in the Craftsman Beaded Panel door style.
This kitchen was featured in HGTV Magazine summer of 2014 in the Kitchen Chronicles. Here's a quote from the designer's interview that was featured in the issue. "Every time you enter this kitchen, it's like walking into a Caribbean vacation. It's upbeat and tropical, and it can be paired with equally vivid reds and greens. I was worried the homeowners might get blue fatigue, and it's definitely a gutsy choice for a rural Wisconsin home. But winters on their farm are brutal, and this color is a reminder that summer comes again." - Diana Wiesner, Lampert Lumber, Chetek, WI
Request a FREE Dura Supreme Brochure:
http://www.durasupreme.com/request-brochure
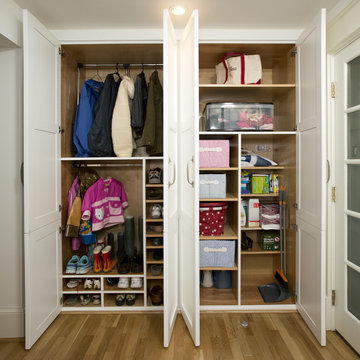
Greg Hadley Photography
Idées déco pour une entrée classique de taille moyenne avec un vestiaire, un mur blanc et parquet clair.
Idées déco pour une entrée classique de taille moyenne avec un vestiaire, un mur blanc et parquet clair.

Tom Crane - Tom Crane photography
Cette image montre un hall d'entrée traditionnel de taille moyenne avec un mur bleu, parquet clair, une porte simple, une porte blanche et un sol beige.
Cette image montre un hall d'entrée traditionnel de taille moyenne avec un mur bleu, parquet clair, une porte simple, une porte blanche et un sol beige.
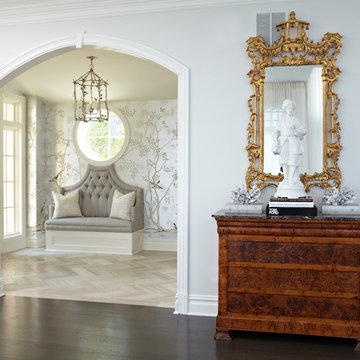
Foyer
Paul Johnson Photography
Inspiration pour une grande entrée traditionnelle avec parquet clair, un mur gris et un sol marron.
Inspiration pour une grande entrée traditionnelle avec parquet clair, un mur gris et un sol marron.
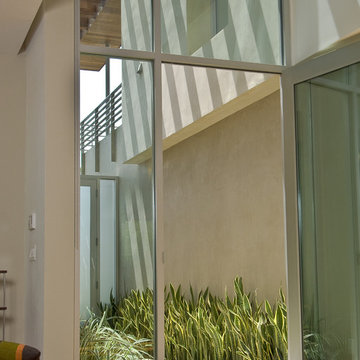
William MacCollum Photography
Exemple d'une entrée tendance avec parquet clair, une porte simple et une porte en verre.
Exemple d'une entrée tendance avec parquet clair, une porte simple et une porte en verre.

Front entry to mid-century-modern renovation with green front door with glass panel, covered wood porch, wood ceilings, wood baseboards and trim, hardwood floors, large hallway with beige walls, floor to ceiling window in Berkeley hills, California

Here is an architecturally built house from the early 1970's which was brought into the new century during this complete home remodel by opening up the main living space with two small additions off the back of the house creating a seamless exterior wall, dropping the floor to one level throughout, exposing the post an beam supports, creating main level on-suite, den/office space, refurbishing the existing powder room, adding a butlers pantry, creating an over sized kitchen with 17' island, refurbishing the existing bedrooms and creating a new master bedroom floor plan with walk in closet, adding an upstairs bonus room off an existing porch, remodeling the existing guest bathroom, and creating an in-law suite out of the existing workshop and garden tool room.

Réalisation d'un hall d'entrée champêtre de taille moyenne avec un mur blanc, parquet clair, une porte simple, une porte blanche et un sol beige.

Entering the property, the white tones of the hallway bring about a uniquely Victorian feeling to the place. The framed photos on the wall give the place life, a sense of homeliness — that this is not just a house, but a welcoming family home. The clear lines and design also let the beautiful chevron pattern of the floor to pop-out.
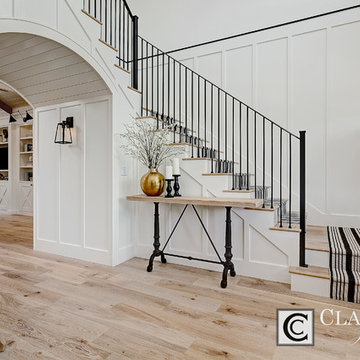
Doug Petersen Photography
Exemple d'un grand hall d'entrée nature avec un mur blanc et parquet clair.
Exemple d'un grand hall d'entrée nature avec un mur blanc et parquet clair.
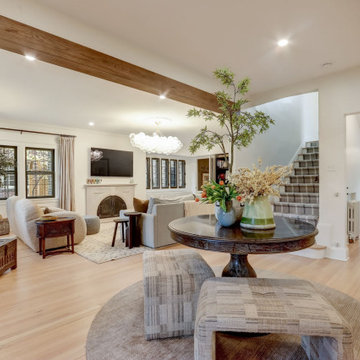
Cette image montre un hall d'entrée traditionnel de taille moyenne avec un mur blanc, parquet clair, une porte simple, une porte noire, un sol marron et poutres apparentes.
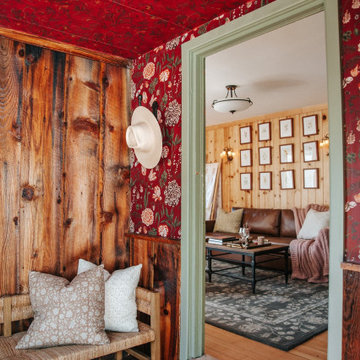
Cette image montre une entrée rustique de taille moyenne avec un vestiaire, un mur rouge, parquet clair, une porte simple, une porte jaune, un plafond en papier peint et du papier peint.
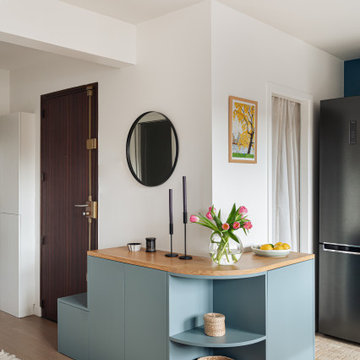
Le meuble d'entrée marquant la transition avec l'espace cuisine
Idées déco pour un hall d'entrée scandinave de taille moyenne avec un mur bleu, parquet clair, une porte simple et une porte en bois foncé.
Idées déco pour un hall d'entrée scandinave de taille moyenne avec un mur bleu, parquet clair, une porte simple et une porte en bois foncé.

Idées déco pour un hall d'entrée scandinave en bois de taille moyenne avec un mur beige, parquet clair, une porte simple, une porte blanche et un sol marron.
Idées déco d'entrées avec parquet clair et un sol en contreplaqué
6