Idées déco d'entrées avec parquet clair et un sol en terrazzo
Trier par :
Budget
Trier par:Populaires du jour
81 - 100 sur 15 841 photos
1 sur 3

Idée de décoration pour une grande entrée chalet avec un mur blanc, parquet clair, un sol marron et un plafond en bois.

Entryway with modern staircase and white oak wood stairs and ceiling details.
Exemple d'une entrée chic avec un mur blanc, parquet clair, une porte simple, une porte noire, un plafond en lambris de bois et un sol marron.
Exemple d'une entrée chic avec un mur blanc, parquet clair, une porte simple, une porte noire, un plafond en lambris de bois et un sol marron.

Idée de décoration pour un hall d'entrée champêtre avec un mur blanc, parquet clair, une porte double et une porte en verre.

This full home mid-century remodel project is in an affluent community perched on the hills known for its spectacular views of Los Angeles. Our retired clients were returning to sunny Los Angeles from South Carolina. Amidst the pandemic, they embarked on a two-year-long remodel with us - a heartfelt journey to transform their residence into a personalized sanctuary.
Opting for a crisp white interior, we provided the perfect canvas to showcase the couple's legacy art pieces throughout the home. Carefully curating furnishings that complemented rather than competed with their remarkable collection. It's minimalistic and inviting. We created a space where every element resonated with their story, infusing warmth and character into their newly revitalized soulful home.

Inspiration pour une entrée traditionnelle avec parquet clair, une porte simple, une porte en bois brun, un mur blanc et un sol beige.

Dans cette maison datant de 1993, il y avait une grande perte de place au RDCH; Les clients souhaitaient une rénovation totale de ce dernier afin de le restructurer. Ils rêvaient d'un espace évolutif et chaleureux. Nous avons donc proposé de re-cloisonner l'ensemble par des meubles sur mesure et des claustras. Nous avons également proposé d'apporter de la lumière en repeignant en blanc les grandes fenêtres donnant sur jardin et en retravaillant l'éclairage. Et, enfin, nous avons proposé des matériaux ayant du caractère et des coloris apportant du peps!

The Ranch Pass Project consisted of architectural design services for a new home of around 3,400 square feet. The design of the new house includes four bedrooms, one office, a living room, dining room, kitchen, scullery, laundry/mud room, upstairs children’s playroom and a three-car garage, including the design of built-in cabinets throughout. The design style is traditional with Northeast turn-of-the-century architectural elements and a white brick exterior. Design challenges encountered with this project included working with a flood plain encroachment in the property as well as situating the house appropriately in relation to the street and everyday use of the site. The design solution was to site the home to the east of the property, to allow easy vehicle access, views of the site and minimal tree disturbance while accommodating the flood plain accordingly.

Aménagement d'une entrée moderne de taille moyenne avec un couloir, une porte blanche, un mur blanc, parquet clair et un sol beige.
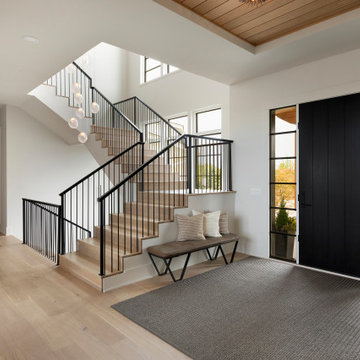
Entryway with modern staircase and white oak wood stairs and ceiling details.
Idées déco pour une entrée classique avec un mur blanc, parquet clair, une porte simple, une porte noire et un plafond en lambris de bois.
Idées déco pour une entrée classique avec un mur blanc, parquet clair, une porte simple, une porte noire et un plafond en lambris de bois.

The original mid-century door was preserved and refinished in a natural tone to coordinate with the new natural flooring finish. All stain finishes were applied with water-based no VOC pet friendly products. Original railings were refinished and kept to maintain the authenticity of the Deck House style. The light fixture offers an immediate sculptural wow factor upon entering the home.
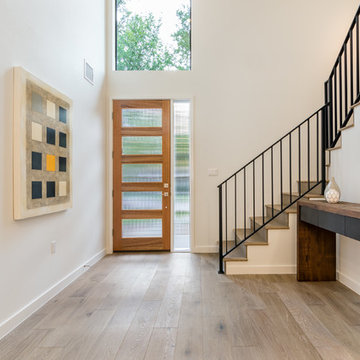
Exemple d'une entrée tendance de taille moyenne avec un couloir, un mur blanc, parquet clair, une porte simple, une porte en verre et un sol beige.
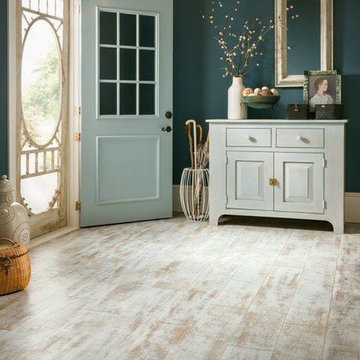
Inspiration pour un grand hall d'entrée rustique avec un mur vert, parquet clair, une porte simple, une porte bleue et un sol marron.
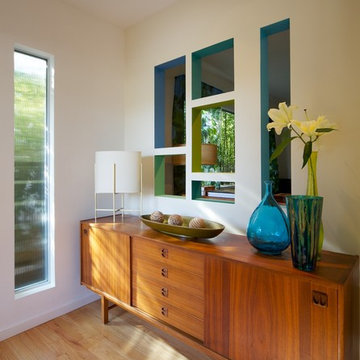
Entry was originally a closet. Custom designed geometric opening into the living room with color accent. Vertical reed glass window. Mid-century modern credenza.
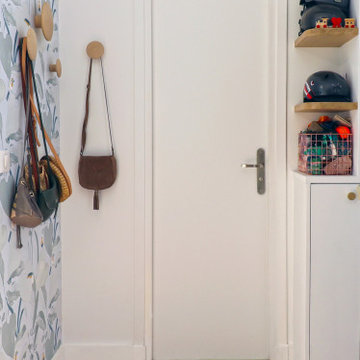
Idées déco pour une petite entrée scandinave avec un couloir, un mur blanc, parquet clair, une porte simple, une porte blanche et du papier peint.
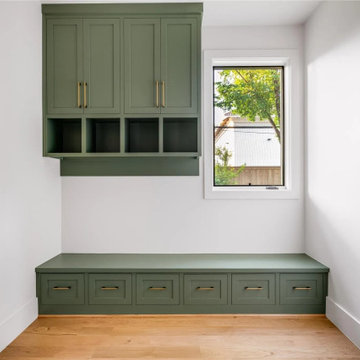
Cette photo montre une grande entrée tendance avec un vestiaire, un mur blanc, parquet clair, une porte simple, une porte blanche et un sol beige.
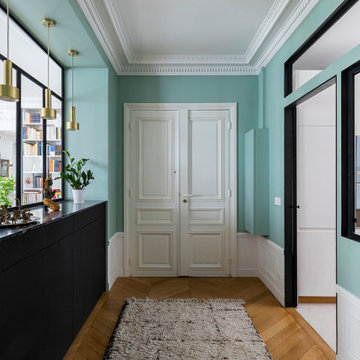
Exemple d'une entrée chic avec un mur bleu, parquet clair, une porte blanche et boiseries.
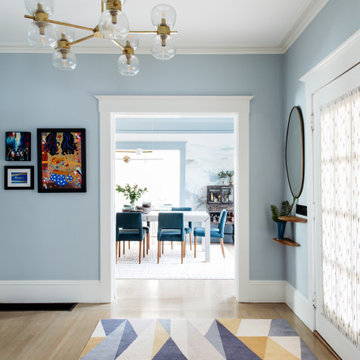
Photo: Nick Klein © 2022 Houzz
Réalisation d'une entrée tradition de taille moyenne avec un mur bleu, parquet clair, une porte simple, une porte blanche et un sol beige.
Réalisation d'une entrée tradition de taille moyenne avec un mur bleu, parquet clair, une porte simple, une porte blanche et un sol beige.

Entryway to modern home with 14 ft tall wood pivot door and double height sidelight windows.
Idée de décoration pour un grand hall d'entrée minimaliste avec un mur blanc, parquet clair, une porte pivot, une porte en bois brun et un sol marron.
Idée de décoration pour un grand hall d'entrée minimaliste avec un mur blanc, parquet clair, une porte pivot, une porte en bois brun et un sol marron.
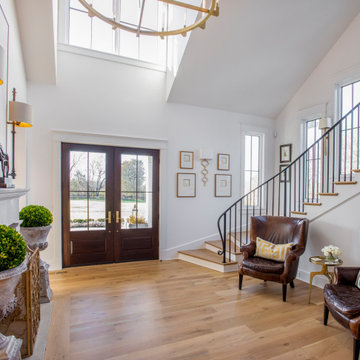
Idée de décoration pour un grand hall d'entrée champêtre avec un mur blanc, parquet clair, une porte double, une porte en bois brun, un sol marron et un plafond voûté.

White mudroom built-ins with beadboard locker and polished nickel hardware. Custom white built-in cabinets with white oak hardwood flooring and polished nickel hardware.
Idées déco d'entrées avec parquet clair et un sol en terrazzo
5