Idées déco d'entrées avec parquet clair et un sol en terrazzo
Trier par :
Budget
Trier par:Populaires du jour
161 - 180 sur 15 841 photos
1 sur 3
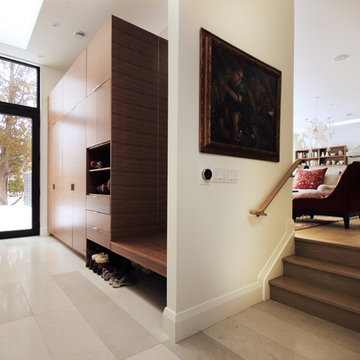
This beautiful mudroom was designed to store all of the family's belongings while creating a functional space. A floating bench with an accompanying mirror allows for ample shoe/boot storage below, while drawers provide perfect storage for hats and gloves. The open shelves are equipped with power and USB ports to allow for easy plug in of personal devices and ample storage space is provided for kids and adults outerwear.

The Nelson Cigar Pendant Light in Entry of Palo Alto home reconstruction and addition gives a mid-century feel to what was originally a ranch home. Beyond the entry with a skylight is the great room with a vaulted ceiling which opens to the backyard.

Architect: Richard Warner
General Contractor: Allen Construction
Photo Credit: Jim Bartsch
Award Winner: Master Design Awards, Best of Show
Idées déco pour une porte d'entrée contemporaine de taille moyenne avec un mur blanc, parquet clair, une porte pivot et une porte en bois brun.
Idées déco pour une porte d'entrée contemporaine de taille moyenne avec un mur blanc, parquet clair, une porte pivot et une porte en bois brun.
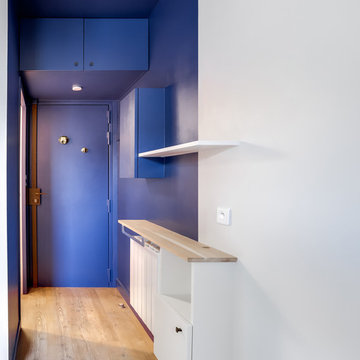
Sas d'entrée avec rangement de stockage au-dessus de la porte...
Exemple d'un petit hall d'entrée avec un mur bleu, parquet clair, une porte simple, une porte bleue et un sol marron.
Exemple d'un petit hall d'entrée avec un mur bleu, parquet clair, une porte simple, une porte bleue et un sol marron.
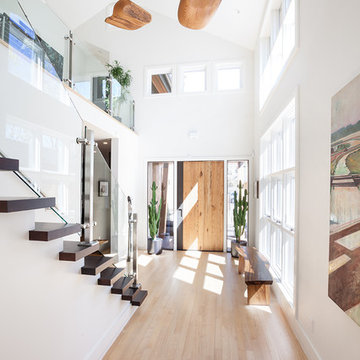
This rustic modern home was purchased by an art collector that needed plenty of white wall space to hang his collection. The furnishings were kept neutral to allow the art to pop and warm wood tones were selected to keep the house from becoming cold and sterile. Published in Modern In Denver | The Art of Living.
Paul Winner
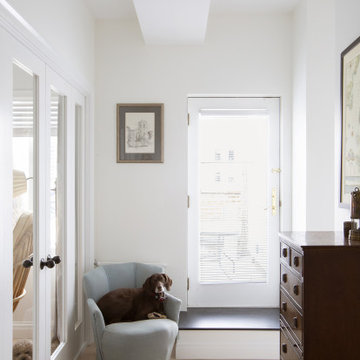
This bright formal entryway separated the living area from the sleeping area.
Idée de décoration pour un hall d'entrée design de taille moyenne avec parquet clair et une porte simple.
Idée de décoration pour un hall d'entrée design de taille moyenne avec parquet clair et une porte simple.
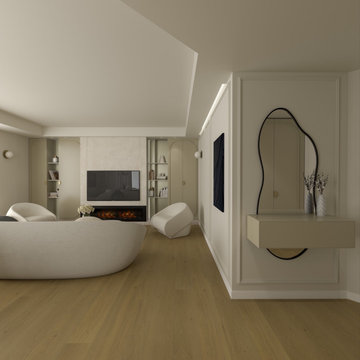
Ingresso
Inspiration pour un hall d'entrée design de taille moyenne avec parquet clair.
Inspiration pour un hall d'entrée design de taille moyenne avec parquet clair.

This Australian-inspired new construction was a successful collaboration between homeowner, architect, designer and builder. The home features a Henrybuilt kitchen, butler's pantry, private home office, guest suite, master suite, entry foyer with concealed entrances to the powder bathroom and coat closet, hidden play loft, and full front and back landscaping with swimming pool and pool house/ADU.

Exemple d'un grand hall d'entrée moderne avec un mur blanc, parquet clair, une porte simple et poutres apparentes.

Here is a mud bench space that is near the garage entrance that we painted the built-ins and added a textural wallpaper to the backs of the builtins and above and to left and right side walls, making this a more cohesive space that also stands apart from the hallway.

Idée de décoration pour une grande entrée design avec un vestiaire, parquet clair et un plafond voûté.

Réalisation d'une entrée marine avec un vestiaire, un mur noir, parquet clair et du lambris de bois.

Exemple d'une entrée chic de taille moyenne avec un vestiaire, un mur blanc, parquet clair, une porte double, une porte en bois brun, un sol gris et du lambris.
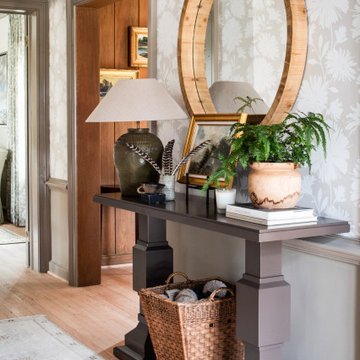
Idées déco pour un hall d'entrée classique de taille moyenne avec un mur beige, parquet clair, une porte hollandaise, une porte noire, un sol beige et du papier peint.
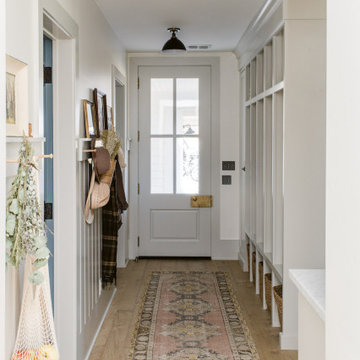
Idée de décoration pour une grande entrée champêtre avec un vestiaire, un mur blanc, parquet clair, une porte grise et un sol marron.
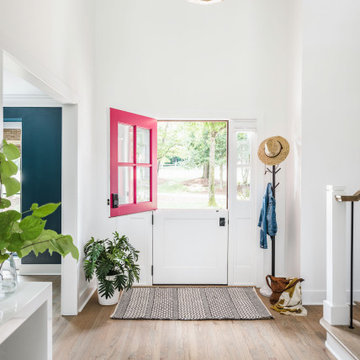
A vivid pink dutch door invites you in. The interior of the house is painted primarily white, creating crisp contrast with outside.
Idée de décoration pour une porte d'entrée marine de taille moyenne avec un mur blanc, parquet clair, une porte hollandaise, une porte rouge et un sol multicolore.
Idée de décoration pour une porte d'entrée marine de taille moyenne avec un mur blanc, parquet clair, une porte hollandaise, une porte rouge et un sol multicolore.

Inspiration pour un grand hall d'entrée design avec un mur blanc, parquet clair, une porte simple, une porte en verre, un sol marron et un plafond décaissé.

Réalisation d'un hall d'entrée marin en bois de taille moyenne avec un mur blanc, parquet clair, une porte simple, une porte noire, un sol beige et un plafond décaissé.
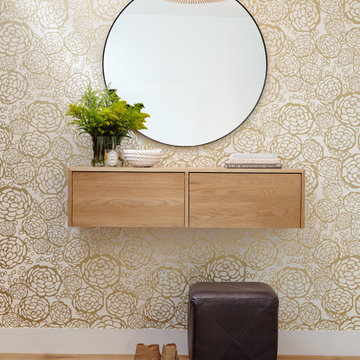
Entry with gold floral wallcovering, floating console table, and round mirror.
Exemple d'un hall d'entrée tendance de taille moyenne avec parquet clair, un sol beige, du papier peint et mur métallisé.
Exemple d'un hall d'entrée tendance de taille moyenne avec parquet clair, un sol beige, du papier peint et mur métallisé.

水盤のゆらぎがある美と機能 京都桜井の家
古くからある閑静な分譲地に建つ家。
周囲は住宅に囲まれており、いかにプライバシーを保ちながら、
開放的な空間を創ることができるかが今回のプロジェクトの課題でした。
そこでファサードにはほぼ窓は設けず、
中庭を造りプライベート空間を確保し、
そこに水盤を設け、日中は太陽光が水面を照らし光の揺らぎが天井に映ります。
夜はその水盤にライトをあて水面を照らし特別な空間を演出しています。
この水盤の水は、この建物の屋根から樋をつたってこの水盤に溜まります。
この水は災害時の非常用水や、植物の水やりにも活用できるようにしています。
建物の中に入ると明るい空間が広がります。
HALLからリビングやダイニングをつなぐ通路は廊下とはとらえず、
中庭のデッキとつなぐ居室として考えています。
この部分は吹き抜けになっており、上部からの光も沢山取り込むことができます。
基本的に空間はつながっており空調の効率化を図っています。
Design : 殿村 明彦 (COLOR LABEL DESIGN OFFICE)
Photograph : 川島 英雄
Idées déco d'entrées avec parquet clair et un sol en terrazzo
9