Idées déco d'entrées avec parquet clair et une porte blanche
Trier par :
Budget
Trier par:Populaires du jour
101 - 120 sur 2 962 photos
1 sur 3
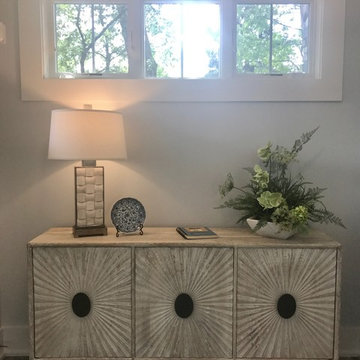
Cette image montre un grand hall d'entrée traditionnel avec un mur gris, une porte simple, une porte blanche, un sol gris et parquet clair.
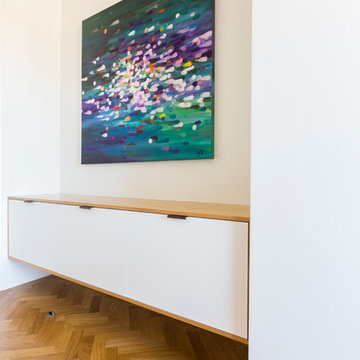
Inspiration pour une entrée nordique de taille moyenne avec un mur blanc, parquet clair, une porte simple et une porte blanche.
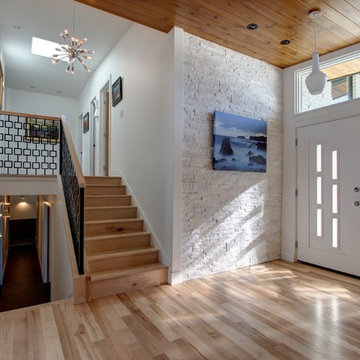
Jenn Cohen
Cette image montre un grand hall d'entrée vintage avec un mur blanc, parquet clair, une porte double et une porte blanche.
Cette image montre un grand hall d'entrée vintage avec un mur blanc, parquet clair, une porte double et une porte blanche.
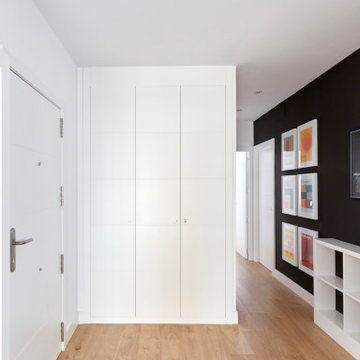
Réalisation d'un hall d'entrée minimaliste de taille moyenne avec un mur noir, parquet clair et une porte blanche.
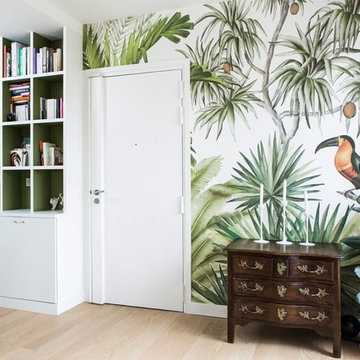
Renaud Konopnicki
Aménagement d'une grande entrée contemporaine avec un vestiaire, un mur vert, parquet clair, une porte simple, une porte blanche et un sol beige.
Aménagement d'une grande entrée contemporaine avec un vestiaire, un mur vert, parquet clair, une porte simple, une porte blanche et un sol beige.
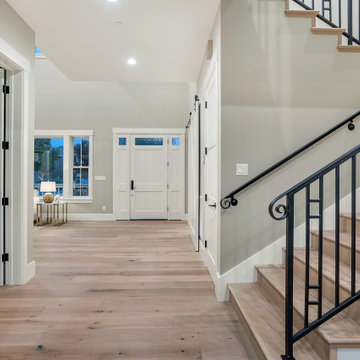
Cette photo montre une grande porte d'entrée chic avec un mur gris, parquet clair, une porte simple, une porte blanche et un sol gris.
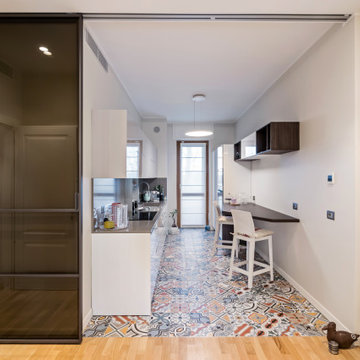
Evoluzione di un progetto di ristrutturazione completa appartamento da 110mq
Aménagement d'un petit hall d'entrée contemporain avec un mur blanc, parquet clair, une porte simple, une porte blanche, un sol marron et un plafond décaissé.
Aménagement d'un petit hall d'entrée contemporain avec un mur blanc, parquet clair, une porte simple, une porte blanche, un sol marron et un plafond décaissé.
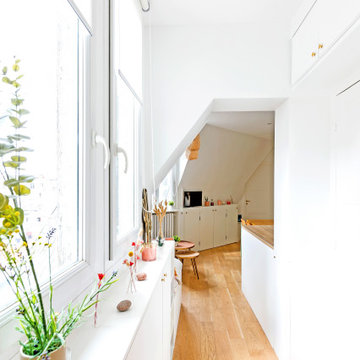
Une jolie entrée claire et fonctionnelle, avec des rangements créés sur mesure, entre portes fermées et étagères ouvertes. De jolis boutons en laiton viennent rehausser l'ensemble !
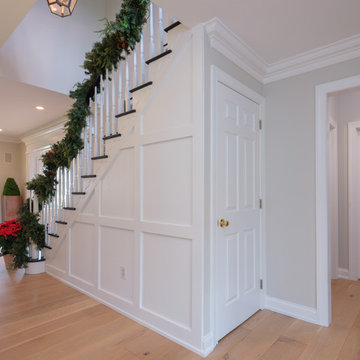
In this transitional farmhouse in West Chester, PA, we renovated the kitchen and family room, and installed new flooring and custom millwork throughout the entire first floor. This chic tuxedo kitchen has white cabinetry, white quartz counters, a black island, soft gold/honed gold pulls and a French door wall oven. The family room’s built in shelving provides extra storage. The shiplap accent wall creates a focal point around the white Carrera marble surround fireplace. The first floor features 8-in reclaimed white oak flooring (which matches the open shelving in the kitchen!) that ties the main living areas together.
Rudloff Custom Builders has won Best of Houzz for Customer Service in 2014, 2015 2016 and 2017. We also were voted Best of Design in 2016, 2017 and 2018, which only 2% of professionals receive. Rudloff Custom Builders has been featured on Houzz in their Kitchen of the Week, What to Know About Using Reclaimed Wood in the Kitchen as well as included in their Bathroom WorkBook article. We are a full service, certified remodeling company that covers all of the Philadelphia suburban area. This business, like most others, developed from a friendship of young entrepreneurs who wanted to make a difference in their clients’ lives, one household at a time. This relationship between partners is much more than a friendship. Edward and Stephen Rudloff are brothers who have renovated and built custom homes together paying close attention to detail. They are carpenters by trade and understand concept and execution. Rudloff Custom Builders will provide services for you with the highest level of professionalism, quality, detail, punctuality and craftsmanship, every step of the way along our journey together.
Specializing in residential construction allows us to connect with our clients early in the design phase to ensure that every detail is captured as you imagined. One stop shopping is essentially what you will receive with Rudloff Custom Builders from design of your project to the construction of your dreams, executed by on-site project managers and skilled craftsmen. Our concept: envision our client’s ideas and make them a reality. Our mission: CREATING LIFETIME RELATIONSHIPS BUILT ON TRUST AND INTEGRITY.
Photo Credit: JMB Photoworks
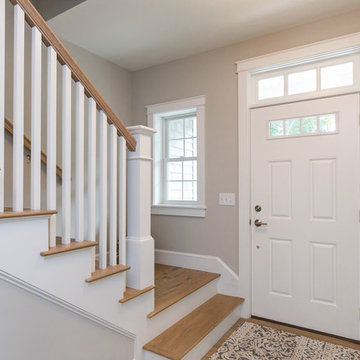
Idée de décoration pour une petite porte d'entrée craftsman avec un mur beige, parquet clair, une porte simple, une porte blanche et un sol beige.
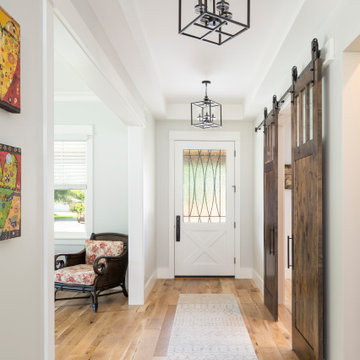
Modern Farmhouse Entry Hallway
Idée de décoration pour un grand hall d'entrée champêtre avec un mur blanc, parquet clair, une porte simple, une porte blanche et un sol marron.
Idée de décoration pour un grand hall d'entrée champêtre avec un mur blanc, parquet clair, une porte simple, une porte blanche et un sol marron.
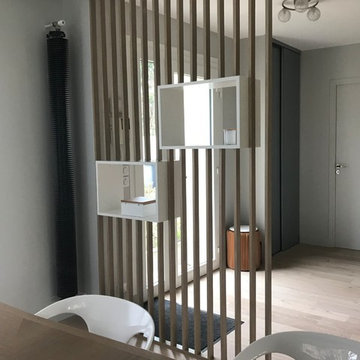
Séparation salle à manger / entrée par claustra en bois à casiers blancs
Cette image montre un hall d'entrée nordique de taille moyenne avec un mur gris, parquet clair, un sol beige, une porte simple et une porte blanche.
Cette image montre un hall d'entrée nordique de taille moyenne avec un mur gris, parquet clair, un sol beige, une porte simple et une porte blanche.
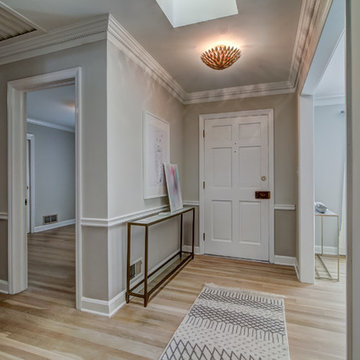
Idées déco pour une entrée classique de taille moyenne avec un couloir, un mur gris, parquet clair, une porte simple, une porte blanche et un sol marron.
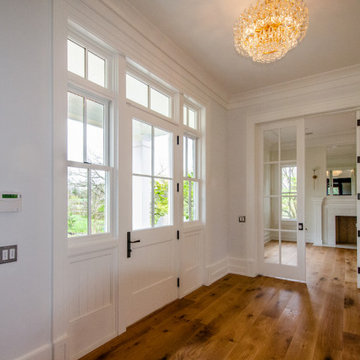
Idées déco pour un très grand hall d'entrée campagne avec un mur blanc, parquet clair, une porte simple, une porte blanche et un sol marron.
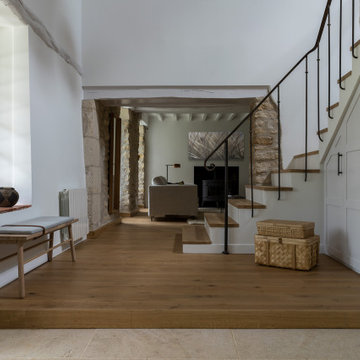
Vaste entrée sur cage d'escalier cathédrale et prolongement sur salon. Sols en chêne massif et pierres de Bourgogne; rembarde en fer forgé artisanal. Ensemble de placards réalisés en sur-mesure.
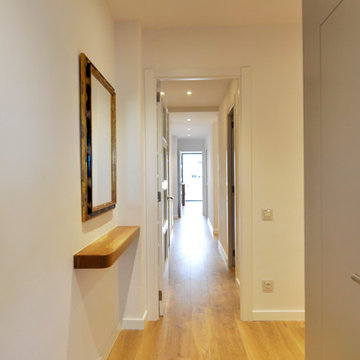
Cette image montre un petit vestibule design avec un mur blanc, parquet clair, une porte simple et une porte blanche.
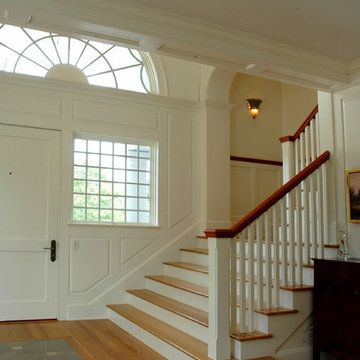
Cette photo montre un grand hall d'entrée chic avec un mur blanc, parquet clair, une porte simple, une porte blanche et un sol beige.
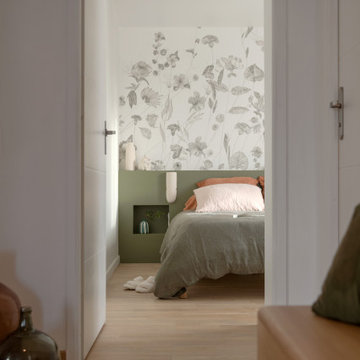
La vue de la chambre depuis le couloir
Idées déco pour un hall d'entrée contemporain de taille moyenne avec un mur blanc, parquet clair, une porte simple et une porte blanche.
Idées déco pour un hall d'entrée contemporain de taille moyenne avec un mur blanc, parquet clair, une porte simple et une porte blanche.
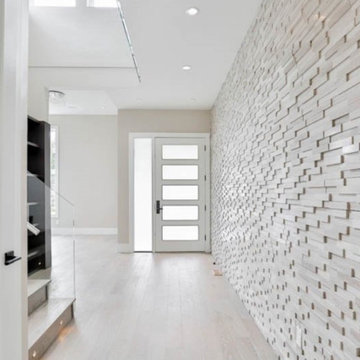
Idées déco pour une entrée moderne avec un couloir, un mur blanc, parquet clair, une porte simple, une porte blanche et un sol beige.
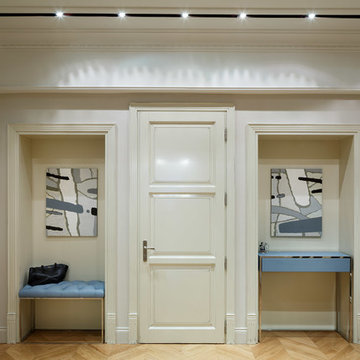
Aménagement d'une entrée classique avec un mur blanc, parquet clair, une porte simple et une porte blanche.
Idées déco d'entrées avec parquet clair et une porte blanche
6