Idées déco d'entrées avec parquet clair et une porte grise
Trier par :
Budget
Trier par:Populaires du jour
21 - 40 sur 392 photos
1 sur 3
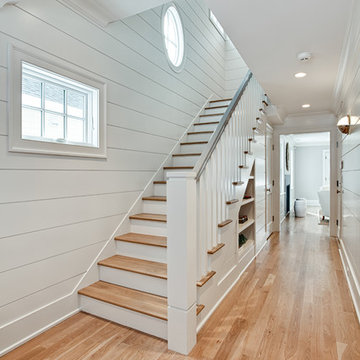
Cette photo montre un grand hall d'entrée bord de mer avec un mur blanc, parquet clair, une porte simple, une porte grise et un sol marron.
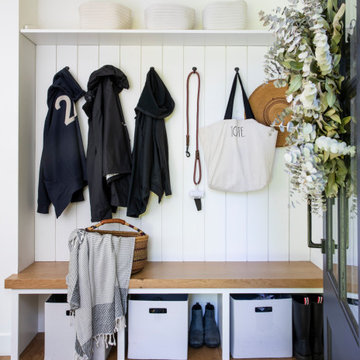
open cubbies, open bench, open shelves, wood bench seat
Idée de décoration pour une petite entrée champêtre avec un vestiaire, un mur blanc, parquet clair, une porte simple, une porte grise et du lambris de bois.
Idée de décoration pour une petite entrée champêtre avec un vestiaire, un mur blanc, parquet clair, une porte simple, une porte grise et du lambris de bois.
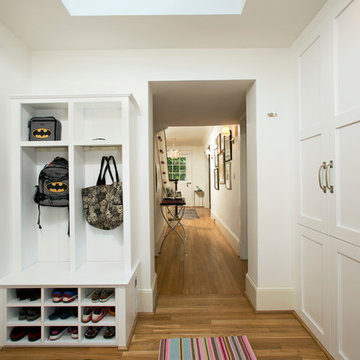
Greg Hadley Photography
Aménagement d'une entrée classique de taille moyenne avec un vestiaire, un mur blanc, une porte simple, une porte grise et parquet clair.
Aménagement d'une entrée classique de taille moyenne avec un vestiaire, un mur blanc, une porte simple, une porte grise et parquet clair.
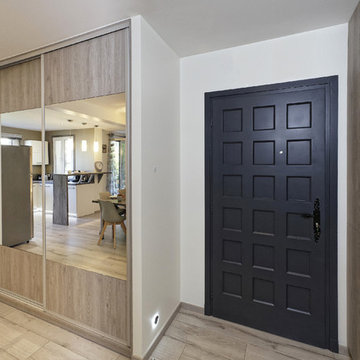
ici, nous avons conservé la porte d'origine, très jolie, en bois, et l'avons simplement modernisée par une peinture anthracite. Très grand placard dans l'entrée, pour les vêtements d'extérieur, mais aussi les bagages vides, service à raclette, etc...

Exemple d'un hall d'entrée rétro de taille moyenne avec un mur jaune, parquet clair, une porte simple, une porte grise et un sol marron.
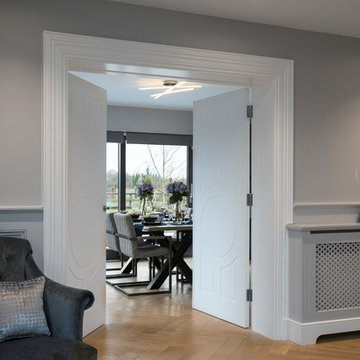
Photographer Derrick Godson
Clients brief was to create a modern stylish interior in a predominantly grey colour scheme. We cleverly used different textures and patterns in our choice of soft furnishings to create an opulent modern interior.
Entrance hall design includes a bespoke wool stair runner with bespoke stair rods, custom panelling, radiator covers and we designed all the interior doors throughout.
The windows were fitted with remote controlled blinds and beautiful handmade curtains and custom poles. To ensure the perfect fit, we also custom made the hall benches and occasional chairs.
The herringbone floor and statement lighting give this home a modern edge, whilst its use of neutral colours ensures it is inviting and timeless.
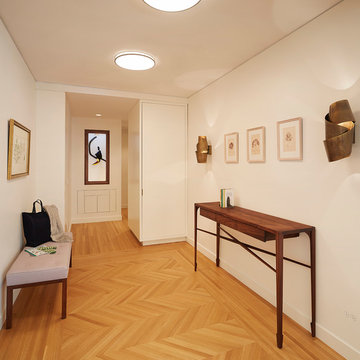
Entry with custom console table by Christopher Kurtz.
View towards custom curio cabinet which acts as a sentry to the bedrooms.
Photo: Mikiko Kikuyama

Idée de décoration pour une entrée champêtre avec un mur blanc, parquet clair, une porte double, une porte grise et un plafond voûté.
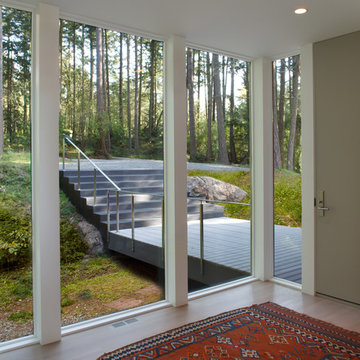
Entry with window wall and floor to ceiling door. View to bridge and stair outside.
Photographed by Eric Rorer
Idées déco pour une entrée moderne de taille moyenne avec une porte simple, une porte grise, un couloir, un mur blanc et parquet clair.
Idées déco pour une entrée moderne de taille moyenne avec une porte simple, une porte grise, un couloir, un mur blanc et parquet clair.
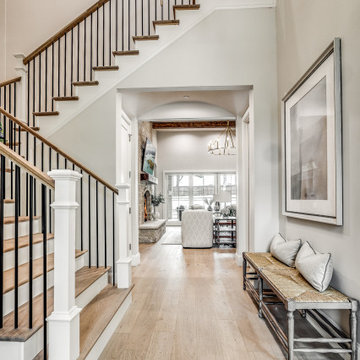
A new construction and whole home furnishings project in Southlake, TX
Aménagement d'une grande entrée avec un mur beige, parquet clair, une porte simple et une porte grise.
Aménagement d'une grande entrée avec un mur beige, parquet clair, une porte simple et une porte grise.
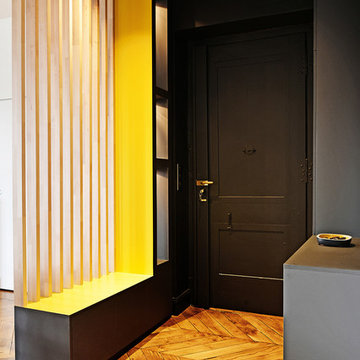
Christel Mauve
Idées déco pour une petite porte d'entrée classique avec un mur gris, parquet clair, une porte simple et une porte grise.
Idées déco pour une petite porte d'entrée classique avec un mur gris, parquet clair, une porte simple et une porte grise.
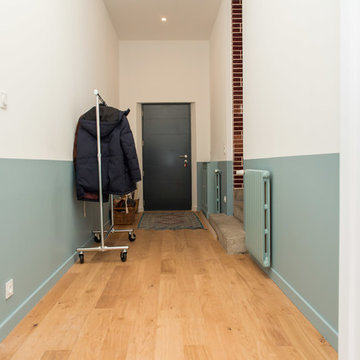
Inspiration pour une entrée traditionnelle de taille moyenne avec un couloir, un mur vert, parquet clair, une porte grise et un sol marron.
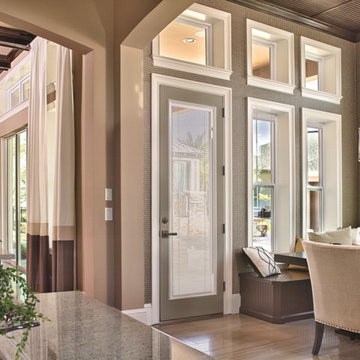
8ft. Therma-Tru Smooth-Star fiberglass door painted Adaptive Shade (SW7053). Door features energy-efficient Low-E glass and internal blinds. Internal blinds feature cordless design for a kid- and pet-friendly
privacy option with a clean, modern appearance. Blinds are enclosed between glass, remaining dust free.
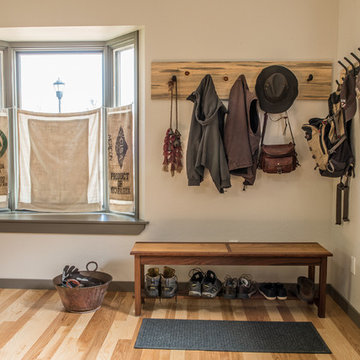
Aménagement d'une entrée classique avec un couloir, un mur blanc, parquet clair, une porte simple, une porte grise et un sol marron.
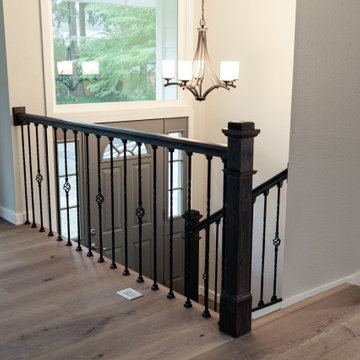
Removed pony wall to add post, spindles and rail for a more open look.
Idée de décoration pour une porte d'entrée tradition de taille moyenne avec parquet clair, une porte simple et une porte grise.
Idée de décoration pour une porte d'entrée tradition de taille moyenne avec parquet clair, une porte simple et une porte grise.
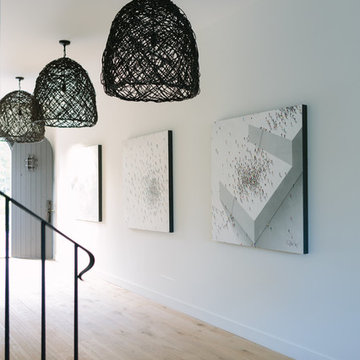
Aimee Mazzenga Photography
Design: Mitzi Maynard and Clare Kennedy
Cette photo montre une grande porte d'entrée bord de mer avec parquet clair, une porte simple, un mur blanc, une porte grise et un sol beige.
Cette photo montre une grande porte d'entrée bord de mer avec parquet clair, une porte simple, un mur blanc, une porte grise et un sol beige.
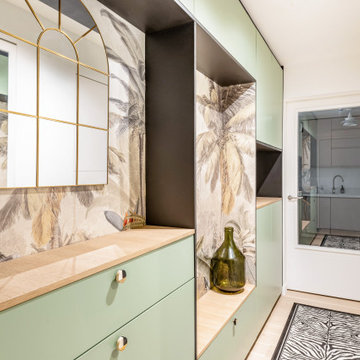
Inspiration pour une entrée ethnique de taille moyenne avec un couloir, un mur blanc, parquet clair, une porte grise, un sol beige et du papier peint.
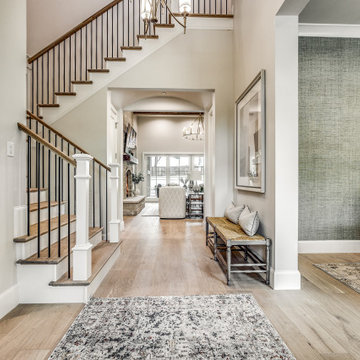
A new construction and whole home furnishings project in Southlake, TX
Réalisation d'un grand hall d'entrée avec un mur beige, parquet clair et une porte grise.
Réalisation d'un grand hall d'entrée avec un mur beige, parquet clair et une porte grise.
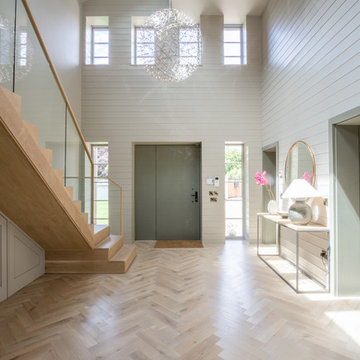
Rogers Architectural Photography
Cette image montre un grand hall d'entrée traditionnel avec un mur blanc, parquet clair, un sol beige et une porte grise.
Cette image montre un grand hall d'entrée traditionnel avec un mur blanc, parquet clair, un sol beige et une porte grise.
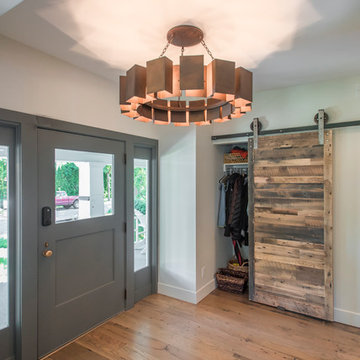
This was a down to the studs interior remodel of a historic home in Boise's North End. Through an extensive Design Phase we opened up the living spaces, relocated and rearranged bathrooms, re-designed the mail level to include an Owner's Suite, and added living space in the attic. The interior of this home had not been touched for a half century and now serves the needs of a growing family with updates from attic to lower level game room.
Credit: Josh Roper - Photos
Credit: U-Rok Designs – Interiors
Idées déco d'entrées avec parquet clair et une porte grise
2