Idées déco d'entrées avec parquet en bambou et sol en béton ciré
Trier par :
Budget
Trier par:Populaires du jour
41 - 60 sur 7 433 photos
1 sur 3
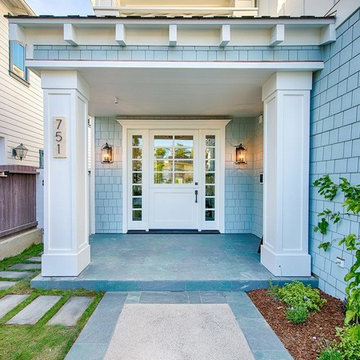
The expertly matched blue exterior of this home complements the cool tones of the stone porch and gives visitors a warm greeting. We partnered with Jennifer Allison Design on this project. Her design firm contacted us to paint the entire house - inside and out. Images are used with permission. You can contact her at (310) 488-0331 for more information.

The Balanced House was initially designed to investigate simple modular architecture which responded to the ruggedness of its Australian landscape setting.
This dictated elevating the house above natural ground through the construction of a precast concrete base to accentuate the rise and fall of the landscape. The concrete base is then complimented with the sharp lines of Linelong metal cladding and provides a deliberate contrast to the soft landscapes that surround the property.

Side porch
Inspiration pour une grande entrée traditionnelle avec un mur beige, sol en béton ciré, une porte simple, une porte marron, un sol marron et boiseries.
Inspiration pour une grande entrée traditionnelle avec un mur beige, sol en béton ciré, une porte simple, une porte marron, un sol marron et boiseries.
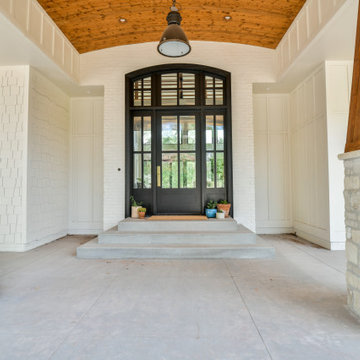
Front entry of Spring Branch. View House Plan THD-1132: https://www.thehousedesigners.com/plan/spring-branch-1132/
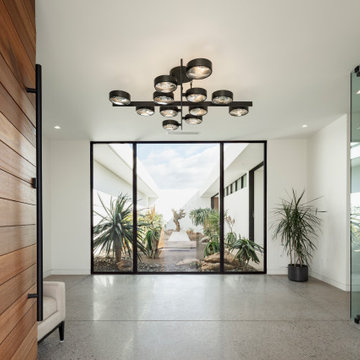
Photo by Roehner + Ryan
Idées déco pour un hall d'entrée sud-ouest américain avec un mur blanc, sol en béton ciré, une porte simple et une porte en bois brun.
Idées déco pour un hall d'entrée sud-ouest américain avec un mur blanc, sol en béton ciré, une porte simple et une porte en bois brun.
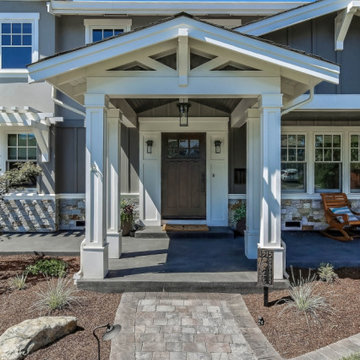
Cette photo montre une porte d'entrée nature avec un mur gris, sol en béton ciré, une porte simple et une porte en bois foncé.
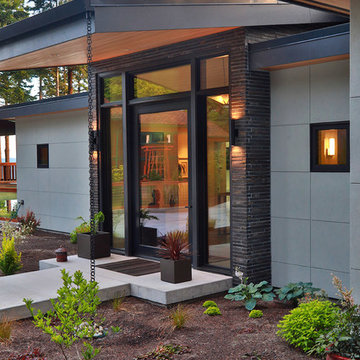
Exemple d'une grande porte d'entrée moderne avec un mur gris, sol en béton ciré, une porte simple, une porte en verre et un sol gris.

Mudroom featuring custom industrial raw steel lockers with grilled door panels and wood bench surface. Custom designed & fabricated wood barn door with raw steel strap & rivet top panel. Decorative raw concrete floor tiles. View to kitchen & living rooms beyond.
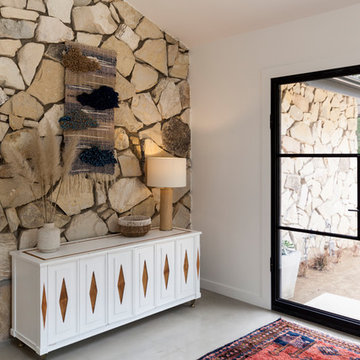
The entry foyer was a covered porch before it was enclosed. The concrete slab on grade provides a durable floor for the entry and also complements the stone clad wall that moves from the exterior to the now foyer space. Interior Design by Amy Terranova

Aménagement d'une grande entrée contemporaine avec un couloir, un mur blanc, sol en béton ciré, une porte simple, une porte en verre et un sol gris.

Exemple d'une porte d'entrée rétro de taille moyenne avec une porte double, une porte en bois brun, un mur blanc, sol en béton ciré et un sol beige.

Réalisation d'une porte d'entrée marine de taille moyenne avec une porte hollandaise, une porte orange, un mur blanc, sol en béton ciré et un sol gris.
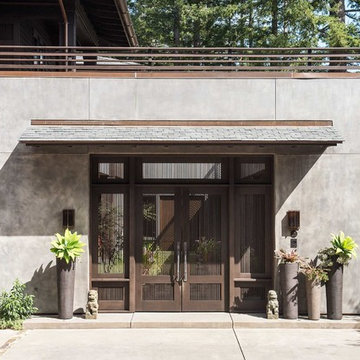
Wakely
Cette photo montre une porte d'entrée tendance avec un mur gris, sol en béton ciré, une porte double, une porte marron et un sol gris.
Cette photo montre une porte d'entrée tendance avec un mur gris, sol en béton ciré, une porte double, une porte marron et un sol gris.
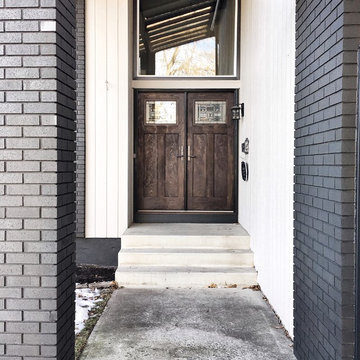
Aménagement d'une porte d'entrée campagne de taille moyenne avec sol en béton ciré, une porte double, une porte en bois foncé et un sol gris.
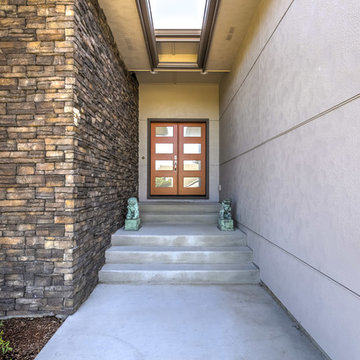
Mid-century, modern home built by Creekside Homes, Inc., photos provided by RoseCity 3D Photography.
Cette photo montre une porte d'entrée rétro de taille moyenne avec sol en béton ciré, une porte double, une porte en verre et un sol gris.
Cette photo montre une porte d'entrée rétro de taille moyenne avec sol en béton ciré, une porte double, une porte en verre et un sol gris.
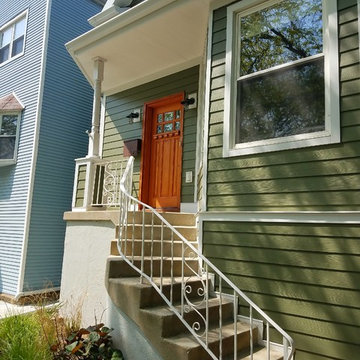
Chicago, IL 60625 Victorian Exterior Siding Contractor Remodel James Hardie Siding Plank in Heathered Moss and Staggered Edge Siding and HardieTrim and HardieSoffit in Arctic White.

Idée de décoration pour une grande porte d'entrée minimaliste avec un mur gris, sol en béton ciré, une porte pivot et une porte métallisée.
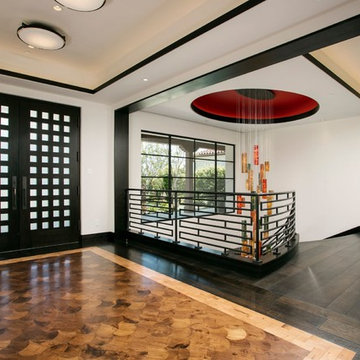
Western Exposure
Cette photo montre une entrée asiatique avec un mur blanc, parquet en bambou, une porte double et une porte noire.
Cette photo montre une entrée asiatique avec un mur blanc, parquet en bambou, une porte double et une porte noire.
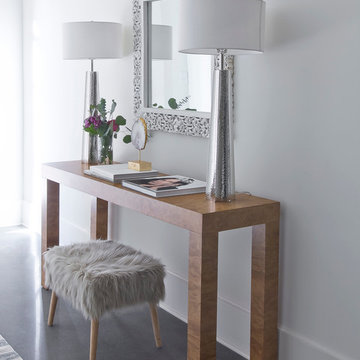
Jennifer Kesler
Cette photo montre une entrée scandinave de taille moyenne avec un couloir, un mur blanc, sol en béton ciré, une porte simple et une porte blanche.
Cette photo montre une entrée scandinave de taille moyenne avec un couloir, un mur blanc, sol en béton ciré, une porte simple et une porte blanche.
Idées déco d'entrées avec parquet en bambou et sol en béton ciré
3
