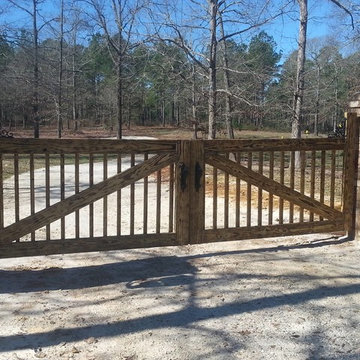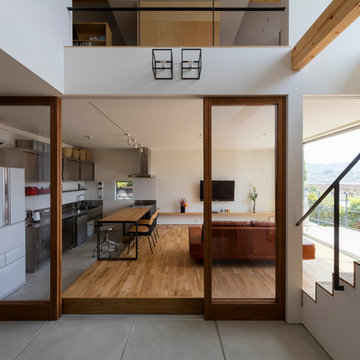Idées déco d'entrées avec parquet en bambou et sol en béton ciré
Trier par :
Budget
Trier par:Populaires du jour
101 - 120 sur 7 433 photos
1 sur 3
![ART[house]](https://st.hzcdn.com/fimgs/pictures/entryways/arthouse-tackarchitects-img~cfd1ed65020d0250_0459-1-36b977c-w360-h360-b0-p0.jpg)
Tom Kessler
Cette image montre une entrée design avec un mur gris et sol en béton ciré.
Cette image montre une entrée design avec un mur gris et sol en béton ciré.
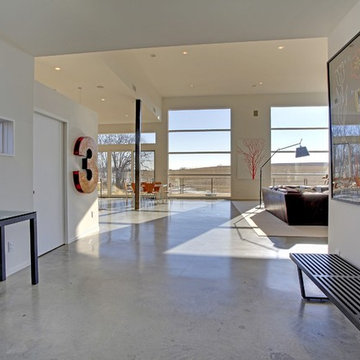
Ben Colvin - Spacecrafting / Architectural Photography
Inspiration pour une entrée minimaliste avec sol en béton ciré et un mur blanc.
Inspiration pour une entrée minimaliste avec sol en béton ciré et un mur blanc.
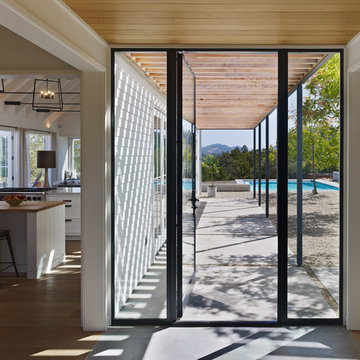
Photography by Bruce Damonte
Réalisation d'une entrée champêtre avec sol en béton ciré.
Réalisation d'une entrée champêtre avec sol en béton ciré.

Aménagement d'une petite porte d'entrée classique avec un mur beige, sol en béton ciré, une porte simple et une porte noire.

Vertical Board & Batten Front Entry with Poured in place concrete walls, inviting dutch doors and a custom metal canopy
Réalisation d'une porte d'entrée champêtre de taille moyenne avec un mur gris, sol en béton ciré, une porte hollandaise, une porte noire et un sol gris.
Réalisation d'une porte d'entrée champêtre de taille moyenne avec un mur gris, sol en béton ciré, une porte hollandaise, une porte noire et un sol gris.
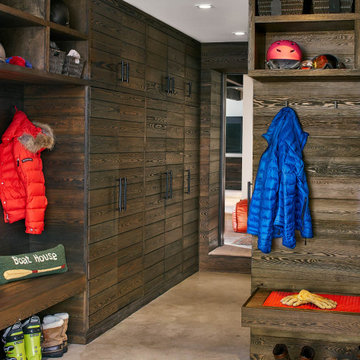
Cette photo montre une entrée montagne avec un vestiaire, sol en béton ciré et un sol gris.
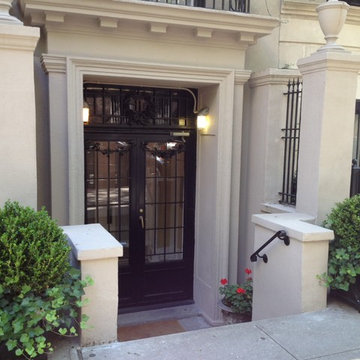
Exemple d'une porte d'entrée chic de taille moyenne avec un mur blanc, sol en béton ciré, une porte double, une porte noire et un sol gris.

www.jacobelleiott.com
Exemple d'une très grande porte d'entrée tendance avec sol en béton ciré, une porte double, une porte en verre et un sol gris.
Exemple d'une très grande porte d'entrée tendance avec sol en béton ciré, une porte double, une porte en verre et un sol gris.
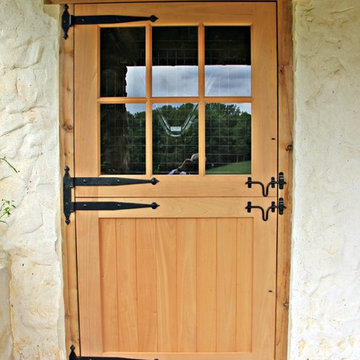
Cette image montre une entrée rustique de taille moyenne avec un vestiaire, un mur blanc, sol en béton ciré, une porte hollandaise et une porte en bois clair.

Cette image montre un grand hall d'entrée design avec un mur blanc, sol en béton ciré, une porte simple, une porte en bois brun et un sol gris.
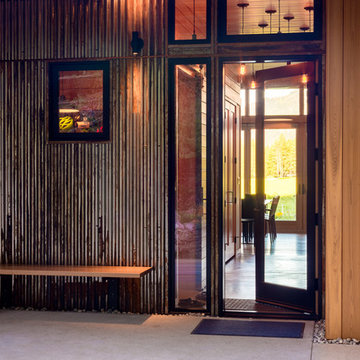
Aménagement d'une porte d'entrée montagne de taille moyenne avec un mur marron, sol en béton ciré, une porte simple et une porte en verre.
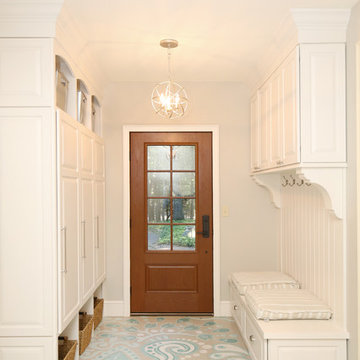
Our design transformed a dark, unfinished breezeway into a bright, beautiful and highly functional space for a family of five. The homeowners wanted to keep the remodel within the existing space, which seemed like a challenge given it was made up of 4 doors, including 2 large sliders and a window.
We removed by sliding doors and replaced one with a new glass front door that became the main entry from the outside of the home. The removal of these doors along with the window allowed us to place six lockers, a command center and a bench in the space. The old heavy door that used to lead from the breezeway into the house was removed and became an open doorway. The removal of this door makes the mudroom feel like part of the home and the adjacent kitchen even feels larger.
Instead of tiling the floor, it was hand-painted with a custom paisley design in a bright turquoise color and coated multiple times with a clear epoxy coat for durability.
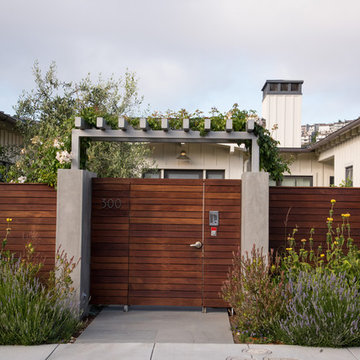
Cette photo montre une porte d'entrée tendance de taille moyenne avec un mur gris, sol en béton ciré, une porte simple et une porte en bois foncé.

Ken Spurgin
Cette photo montre une porte d'entrée tendance de taille moyenne avec un mur blanc, sol en béton ciré, une porte simple et une porte en bois brun.
Cette photo montre une porte d'entrée tendance de taille moyenne avec un mur blanc, sol en béton ciré, une porte simple et une porte en bois brun.
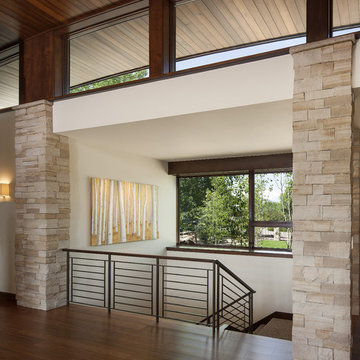
Jim Bartsch
Cette photo montre un hall d'entrée tendance avec parquet en bambou.
Cette photo montre un hall d'entrée tendance avec parquet en bambou.
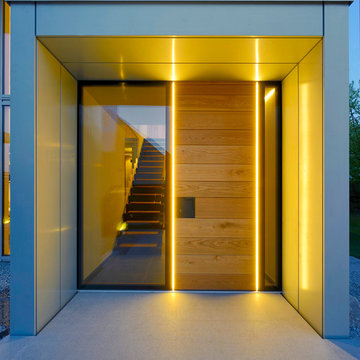
Ein weiteres optisches Augenmerk ist die Beleuchtung an der Haustüre. Traditionelle Holzhaustüre vereint sich mit modernem Licht.
Inspiration pour une porte d'entrée design avec une porte simple, une porte en bois clair, un mur gris et sol en béton ciré.
Inspiration pour une porte d'entrée design avec une porte simple, une porte en bois clair, un mur gris et sol en béton ciré.

One of the only surviving examples of a 14thC agricultural building of this type in Cornwall, the ancient Grade II*Listed Medieval Tithe Barn had fallen into dereliction and was on the National Buildings at Risk Register. Numerous previous attempts to obtain planning consent had been unsuccessful, but a detailed and sympathetic approach by The Bazeley Partnership secured the support of English Heritage, thereby enabling this important building to begin a new chapter as a stunning, unique home designed for modern-day living.
A key element of the conversion was the insertion of a contemporary glazed extension which provides a bridge between the older and newer parts of the building. The finished accommodation includes bespoke features such as a new staircase and kitchen and offers an extraordinary blend of old and new in an idyllic location overlooking the Cornish coast.
This complex project required working with traditional building materials and the majority of the stone, timber and slate found on site was utilised in the reconstruction of the barn.
Since completion, the project has been featured in various national and local magazines, as well as being shown on Homes by the Sea on More4.
The project won the prestigious Cornish Buildings Group Main Award for ‘Maer Barn, 14th Century Grade II* Listed Tithe Barn Conversion to Family Dwelling’.
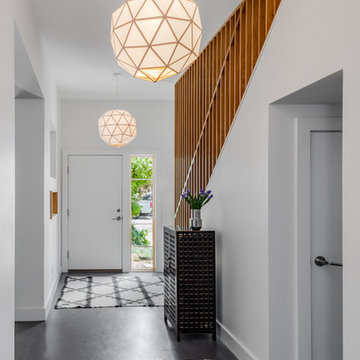
The owners of this project wanted additional living + play space for their two children. The solution was to add a second story and make the transition between the spaces a key design feature. Inside the tower is a light-filled lounge + library for the children and their friends. The stair becomes a sculptural piece able to be viewed from all areas of the home. From the exterior, the wood-clad tower creates a pleasing composition that brings together the existing house and addition seamlessly.
The kitchen was fully renovated to integrate this theme of an open, bright, family-friendly space. Throughout the existing house and addition, the clean, light-filled space allows the beautiful material palette + finishes to come to the forefront.
Idées déco d'entrées avec parquet en bambou et sol en béton ciré
6
