Idées déco d'entrées avec parquet en bambou et sol en stratifié
Trier par :
Budget
Trier par:Populaires du jour
241 - 260 sur 2 211 photos
1 sur 3
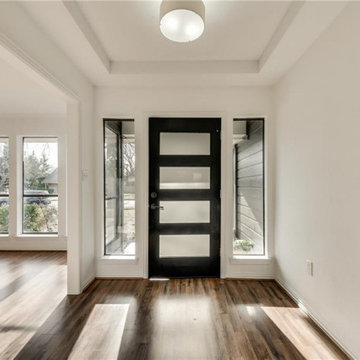
Exemple d'un petit hall d'entrée chic avec un mur blanc, sol en stratifié, une porte simple, une porte en bois foncé et un plafond décaissé.

The existing hodgepodge layout constricted flow on this existing Almaden Valley Home. May Construction’s Design team drew up plans for a completely new layout, a fully remodeled kitchen which is now open and flows directly into the family room, making cooking, dining, and entertaining easy with a space that is full of style and amenities to fit this modern family's needs.
Budget analysis and project development by: May Construction
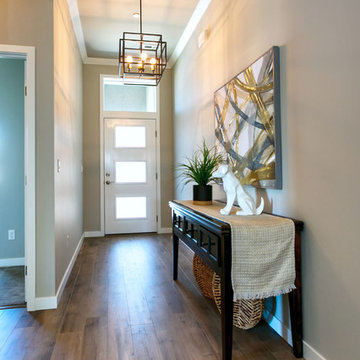
Idée de décoration pour une petite entrée tradition avec un couloir, un mur gris, sol en stratifié, une porte simple et une porte blanche.
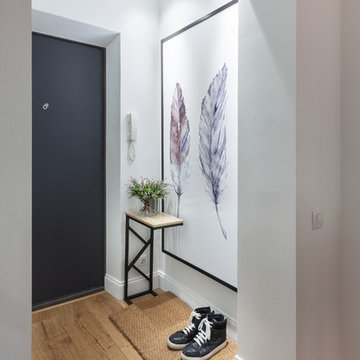
Аскар Кабжан
Cette photo montre une petite porte d'entrée tendance avec un mur blanc, sol en stratifié, une porte simple et une porte noire.
Cette photo montre une petite porte d'entrée tendance avec un mur blanc, sol en stratifié, une porte simple et une porte noire.
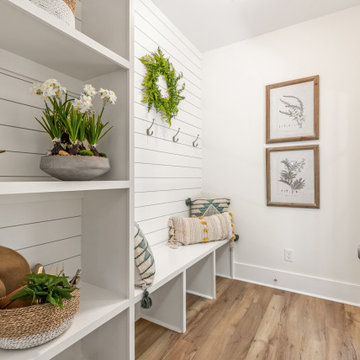
Functional drop zone or mudroom for family.
Exemple d'une entrée nature avec un vestiaire, sol en stratifié et un sol marron.
Exemple d'une entrée nature avec un vestiaire, sol en stratifié et un sol marron.
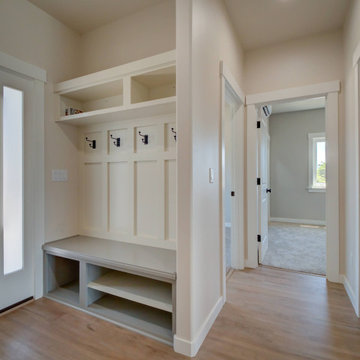
Cette image montre une entrée traditionnelle de taille moyenne avec un vestiaire, un mur blanc, sol en stratifié, une porte simple, une porte bleue et un sol beige.
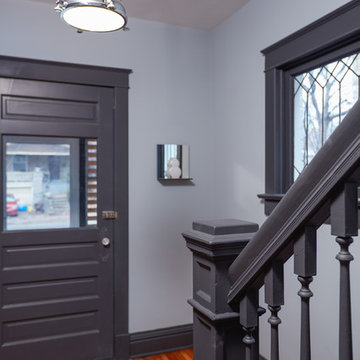
Exemple d'une petite porte d'entrée tendance avec un mur gris, une porte simple, une porte grise, parquet en bambou et un sol marron.
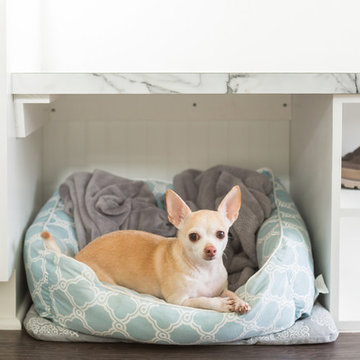
205 Photography
Aménagement d'une petite entrée classique avec un vestiaire, un mur gris et sol en stratifié.
Aménagement d'une petite entrée classique avec un vestiaire, un mur gris et sol en stratifié.
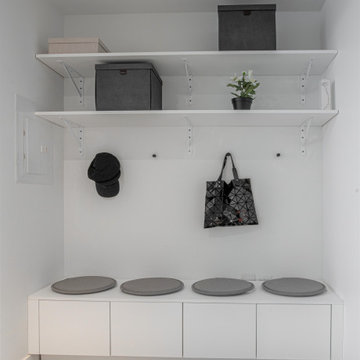
Custom millwork design to fit client's need.
Idée de décoration pour une petite entrée nordique avec un vestiaire, un mur blanc, sol en stratifié, une porte simple, une porte blanche et un sol marron.
Idée de décoration pour une petite entrée nordique avec un vestiaire, un mur blanc, sol en stratifié, une porte simple, une porte blanche et un sol marron.

Originally built in 1990 the Heady Lakehouse began as a 2,800SF family retreat and now encompasses over 5,635SF. It is located on a steep yet welcoming lot overlooking a cove on Lake Hartwell that pulls you in through retaining walls wrapped with White Brick into a courtyard laid with concrete pavers in an Ashlar Pattern. This whole home renovation allowed us the opportunity to completely enhance the exterior of the home with all new LP Smartside painted with Amherst Gray with trim to match the Quaker new bone white windows for a subtle contrast. You enter the home under a vaulted tongue and groove white washed ceiling facing an entry door surrounded by White brick.
Once inside you’re encompassed by an abundance of natural light flooding in from across the living area from the 9’ triple door with transom windows above. As you make your way into the living area the ceiling opens up to a coffered ceiling which plays off of the 42” fireplace that is situated perpendicular to the dining area. The open layout provides a view into the kitchen as well as the sunroom with floor to ceiling windows boasting panoramic views of the lake. Looking back you see the elegant touches to the kitchen with Quartzite tops, all brass hardware to match the lighting throughout, and a large 4’x8’ Santorini Blue painted island with turned legs to provide a note of color.
The owner’s suite is situated separate to one side of the home allowing a quiet retreat for the homeowners. Details such as the nickel gap accented bed wall, brass wall mounted bed-side lamps, and a large triple window complete the bedroom. Access to the study through the master bedroom further enhances the idea of a private space for the owners to work. It’s bathroom features clean white vanities with Quartz counter tops, brass hardware and fixtures, an obscure glass enclosed shower with natural light, and a separate toilet room.
The left side of the home received the largest addition which included a new over-sized 3 bay garage with a dog washing shower, a new side entry with stair to the upper and a new laundry room. Over these areas, the stair will lead you to two new guest suites featuring a Jack & Jill Bathroom and their own Lounging and Play Area.
The focal point for entertainment is the lower level which features a bar and seating area. Opposite the bar you walk out on the concrete pavers to a covered outdoor kitchen feature a 48” grill, Large Big Green Egg smoker, 30” Diameter Evo Flat-top Grill, and a sink all surrounded by granite countertops that sit atop a white brick base with stainless steel access doors. The kitchen overlooks a 60” gas fire pit that sits adjacent to a custom gunite eight sided hot tub with travertine coping that looks out to the lake. This elegant and timeless approach to this 5,000SF three level addition and renovation allowed the owner to add multiple sleeping and entertainment areas while rejuvenating a beautiful lake front lot with subtle contrasting colors.
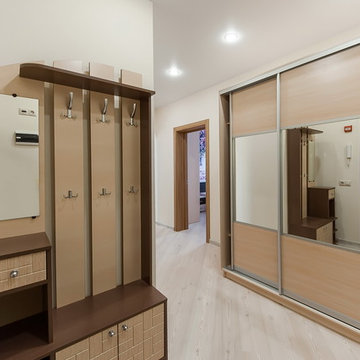
Прихожая в 1-комнатной квартире
Стены: выровнены и покрашены в 2 слоя однотонной краской Dulux
Пол: бельгийский ламинат Quick Step
Плинтуса : пластиковые в тон пола
Потолок: натяжной, матовое полотно
Светильники: светодиодные встроенные
Шкаф: выполнялся на заказ нашими партнерами
Входная дверь: от застройщика
Ссылка на проект у нас на сайте https://goo-gl.ru/5A0v
Скачать пример сметы: https://goo-gl.ru/5A0v
Если у вас возникли вопросы или вы хотите обратиться в нашу компанию за услугами, то связаться с нами можно следующим способом:
По телефону: +7 (499) 148-15-00
В мессенджерах: +7 (964) 591-00-45
Написать на почту: info@a8media.ru
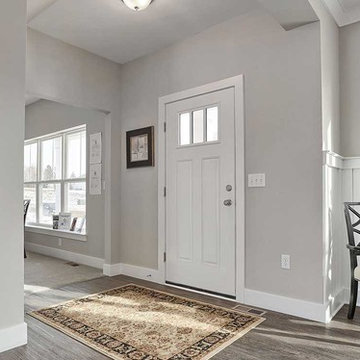
This 2-story home with welcoming front porch includes a 2-car garage, 9’ ceilings throughout the first floor, and designer details throughout. Stylish vinyl plank flooring in the foyer extends to the Kitchen, Dining Room, and Family Room. To the front of the home is a Dining Room with craftsman style wainscoting and a convenient flex room. The Kitchen features attractive cabinetry, granite countertops with tile backsplash, and stainless steel appliances. The Kitchen with sliding glass door access to the backyard patio opens to the Family Room. A cozy gas fireplace with stone surround and shiplap detail above mantle warms the Family Room and triple windows allow for plenty of natural light. The 2nd floor boasts 4 bedrooms, 2 full bathrooms, and a laundry room. The Owner’s Suite with spacious closet includes a private bathroom with 5’ shower and double bowl vanity with cultured marble top.
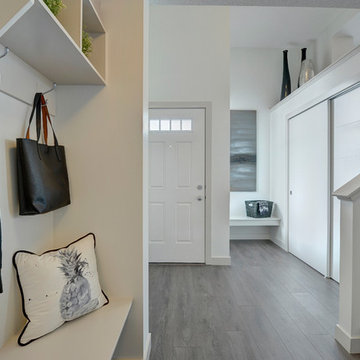
The white on white walls, front window and open to above ceiling make this front entry bright and welcoming. We've added a built in bench and cubbies for extra storage in addition to the large closet.
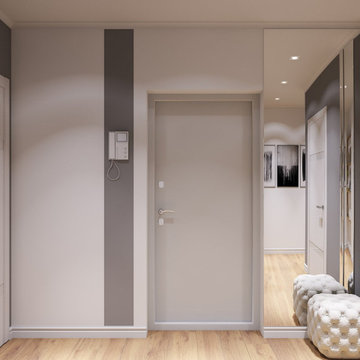
Серый цвет в интерьере дизайна не вызывал доверия у заказчика: он считал его холодным и скучным. Но наш дизайнер умело подобрала серый цвет тёплых оттенков, который, на удивление самого заказчика, сразу понравился. Такой выбор был выбран не случайно: он гармонировал с общей цветовой гаммой.
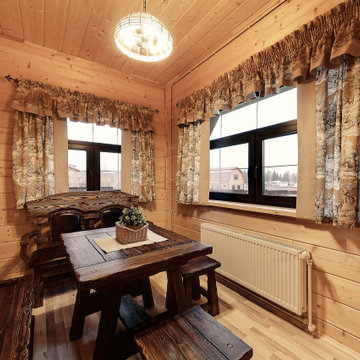
Idées déco pour un petit vestibule montagne avec un mur beige, sol en stratifié, une porte pivot, une porte en bois clair et un sol beige.
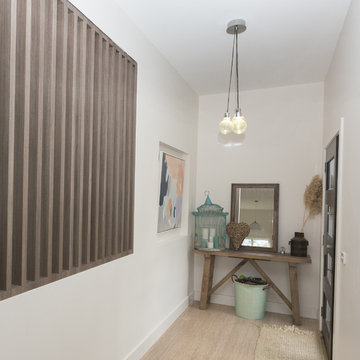
New entry created with a screen incorporated to hide the kitchen and create light and interest.
Inspiration pour une porte d'entrée design de taille moyenne avec un mur blanc, parquet en bambou, une porte simple, une porte en bois foncé et un sol beige.
Inspiration pour une porte d'entrée design de taille moyenne avec un mur blanc, parquet en bambou, une porte simple, une porte en bois foncé et un sol beige.
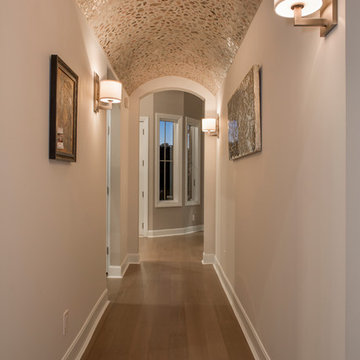
Photos by Grupenhof Photography
Idées déco pour une entrée moderne avec un couloir, un mur beige et parquet en bambou.
Idées déco pour une entrée moderne avec un couloir, un mur beige et parquet en bambou.
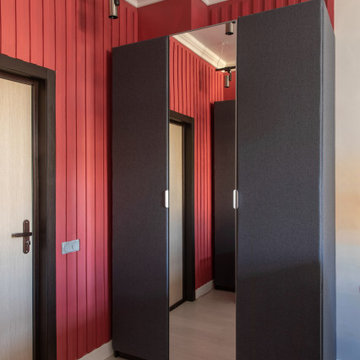
Inspiration pour une petite porte d'entrée design avec un mur rouge, sol en stratifié, une porte simple, une porte en bois clair, un sol beige et boiseries.
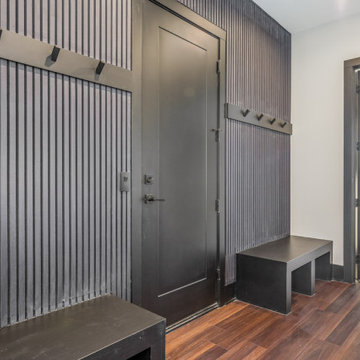
Idée de décoration pour une entrée minimaliste en bois avec un vestiaire, un mur noir, sol en stratifié et une porte noire.
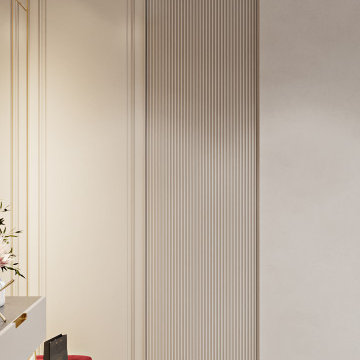
Inspiration pour une petite porte d'entrée traditionnelle avec un mur beige, sol en stratifié, une porte simple, une porte métallisée et un sol marron.
Idées déco d'entrées avec parquet en bambou et sol en stratifié
13