Idées déco d'entrées avec sol en stratifié
Trier par :
Budget
Trier par:Populaires du jour
1 - 20 sur 1 988 photos
1 sur 2

Split level entry way,
This entry way used to be closed off. We switched the walls to an open steel rod railing. Wood posts with a wood hand rail, and steel metal bars in between. We added a modern lantern light fixture.
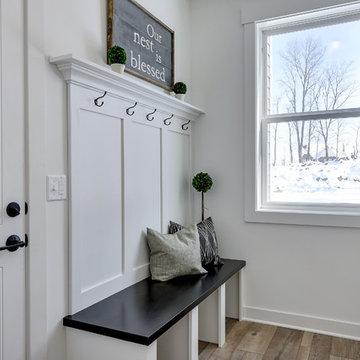
We brought in black accents in furniture and decor throughout the main level of this modern farmhouse. The deacon's bench and custom initial handpainted wood sign tie the black fixtures and railings together.
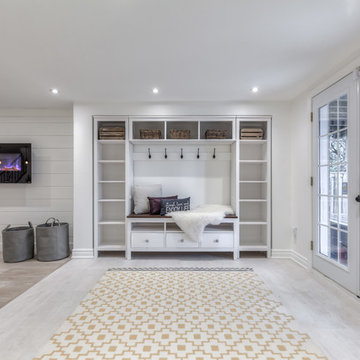
Idées déco pour une entrée bord de mer de taille moyenne avec un vestiaire, un mur blanc et sol en stratifié.

Aménagement d'une entrée classique de taille moyenne avec un vestiaire, un mur beige, sol en stratifié et un sol marron.

Originally built in 1990 the Heady Lakehouse began as a 2,800SF family retreat and now encompasses over 5,635SF. It is located on a steep yet welcoming lot overlooking a cove on Lake Hartwell that pulls you in through retaining walls wrapped with White Brick into a courtyard laid with concrete pavers in an Ashlar Pattern. This whole home renovation allowed us the opportunity to completely enhance the exterior of the home with all new LP Smartside painted with Amherst Gray with trim to match the Quaker new bone white windows for a subtle contrast. You enter the home under a vaulted tongue and groove white washed ceiling facing an entry door surrounded by White brick.
Once inside you’re encompassed by an abundance of natural light flooding in from across the living area from the 9’ triple door with transom windows above. As you make your way into the living area the ceiling opens up to a coffered ceiling which plays off of the 42” fireplace that is situated perpendicular to the dining area. The open layout provides a view into the kitchen as well as the sunroom with floor to ceiling windows boasting panoramic views of the lake. Looking back you see the elegant touches to the kitchen with Quartzite tops, all brass hardware to match the lighting throughout, and a large 4’x8’ Santorini Blue painted island with turned legs to provide a note of color.
The owner’s suite is situated separate to one side of the home allowing a quiet retreat for the homeowners. Details such as the nickel gap accented bed wall, brass wall mounted bed-side lamps, and a large triple window complete the bedroom. Access to the study through the master bedroom further enhances the idea of a private space for the owners to work. It’s bathroom features clean white vanities with Quartz counter tops, brass hardware and fixtures, an obscure glass enclosed shower with natural light, and a separate toilet room.
The left side of the home received the largest addition which included a new over-sized 3 bay garage with a dog washing shower, a new side entry with stair to the upper and a new laundry room. Over these areas, the stair will lead you to two new guest suites featuring a Jack & Jill Bathroom and their own Lounging and Play Area.
The focal point for entertainment is the lower level which features a bar and seating area. Opposite the bar you walk out on the concrete pavers to a covered outdoor kitchen feature a 48” grill, Large Big Green Egg smoker, 30” Diameter Evo Flat-top Grill, and a sink all surrounded by granite countertops that sit atop a white brick base with stainless steel access doors. The kitchen overlooks a 60” gas fire pit that sits adjacent to a custom gunite eight sided hot tub with travertine coping that looks out to the lake. This elegant and timeless approach to this 5,000SF three level addition and renovation allowed the owner to add multiple sleeping and entertainment areas while rejuvenating a beautiful lake front lot with subtle contrasting colors.

Inspiration pour une petite porte d'entrée design avec un mur blanc, sol en stratifié, une porte en verre et un sol beige.

This ranch was a complete renovation! We took it down to the studs and redesigned the space for this young family. We opened up the main floor to create a large kitchen with two islands and seating for a crowd and a dining nook that looks out on the beautiful front yard. We created two seating areas, one for TV viewing and one for relaxing in front of the bar area. We added a new mudroom with lots of closed storage cabinets, a pantry with a sliding barn door and a powder room for guests. We raised the ceilings by a foot and added beams for definition of the spaces. We gave the whole home a unified feel using lots of white and grey throughout with pops of orange to keep it fun.
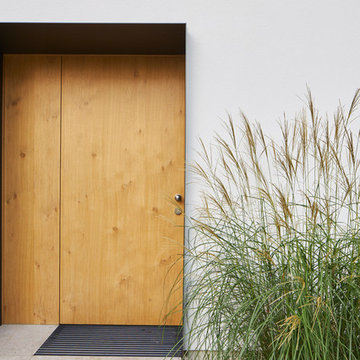
Cette image montre une entrée minimaliste avec sol en stratifié, une porte simple et une porte en bois clair.
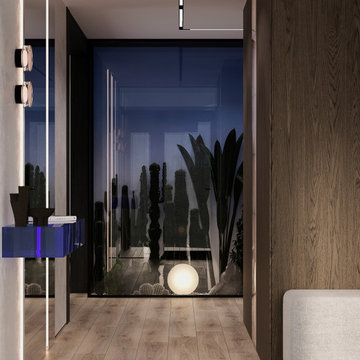
Exemple d'une entrée tendance de taille moyenne avec un couloir, un mur blanc, sol en stratifié, une porte simple, une porte en verre, un sol beige, un plafond décaissé et du papier peint.
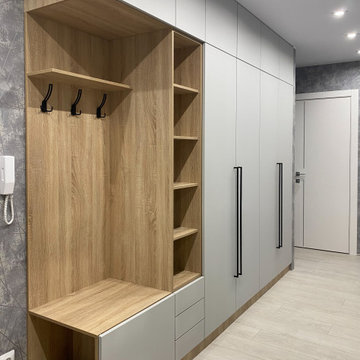
Дизайн Анна Орлик @anna.orlik35
☎ +7 (921) 683-55-30
Прихожая в трендовом сочетании "Серый с Деревом", установлена у нашего Клиента в г. Вологда.
Материалы:
✅ Корпус ЛДСП Эггер Дуб Бардолино,
✅ Фасад REHAU Velluto 1947 L Grigio Efeso, супермат,
✅ Фурнитура БЛЮМ (Австрия),
✅ Ручка-скоба 850 мм, отделка черный бархат ( матовый ).
Установка Антон Коровин @_antonkorovin_ и Максим Матюшов
Для заказа хорошей и качественной мебели звоните или приходите:
г. Вологда, ул. Ленинградская, 93
☎+7 (8172) 58-38-68
☎ +7 (921) 683-62-99
#мебельназаказ #шкафмдф #шкафы #шкафназаказ #шкафбезручек #мебельназаказ #мебельдляспальни #дизайнмебели #мебельвологда
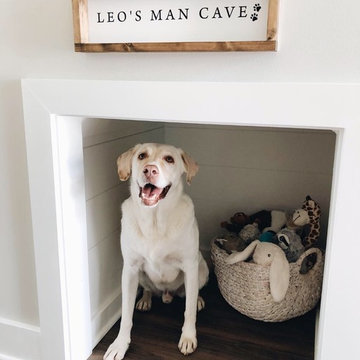
Aménagement d'un hall d'entrée classique de taille moyenne avec un mur gris, sol en stratifié et un sol marron.
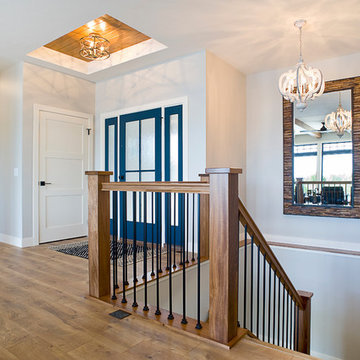
Cipher Imaging
Idées déco pour une porte d'entrée classique avec un mur gris, sol en stratifié, une porte simple, une porte bleue et un sol marron.
Idées déco pour une porte d'entrée classique avec un mur gris, sol en stratifié, une porte simple, une porte bleue et un sol marron.
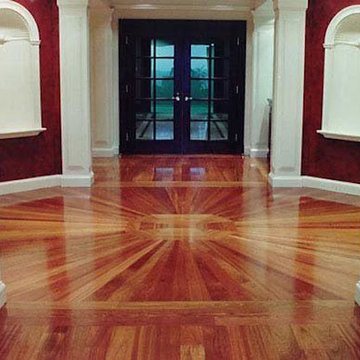
Exemple d'un grand hall d'entrée chic avec un mur blanc, sol en stratifié, une porte double et une porte noire.
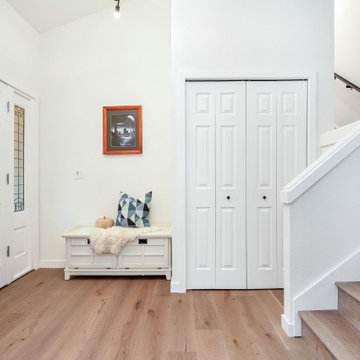
Cette image montre une porte d'entrée traditionnelle de taille moyenne avec un mur blanc, sol en stratifié, une porte double, une porte blanche et un sol marron.
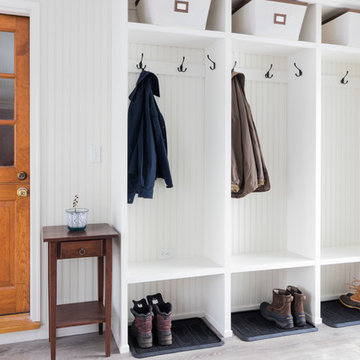
Aménagement d'une entrée classique de taille moyenne avec un vestiaire, un mur gris, sol en stratifié, une porte simple, une porte blanche et un sol gris.
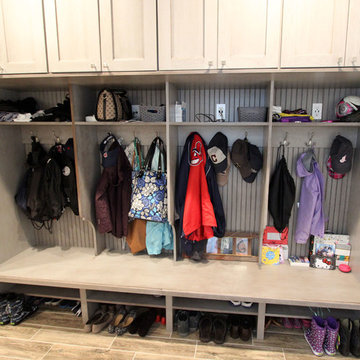
In this laundry room we reconfigured the area by removing walls, making the bathroom smaller and installing a mud room with cubbie storage and a dog shower area. The cabinets installed are Medallion Gold series Stockton flat panel, cherry wood in Peppercorn. 3” Manor pulls and 1” square knobs in Satin Nickel. On the countertop Silestone Quartz in Alpine White. The tile in the dog shower is Daltile Season Woods Collection in Autumn Woods Color. The floor is VTC Island Stone.
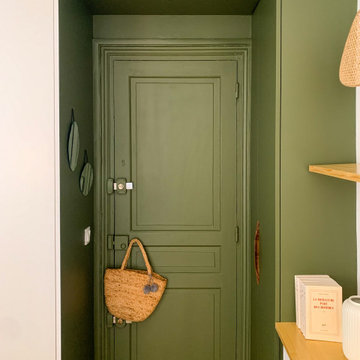
Un sas d'entrée vert olive a été crée. Il accueille des rangements et permet de cacher le placard compteur tout en étant déco et fonctionnel !
Aménagement d'une petite entrée contemporaine avec un mur vert, sol en stratifié, une porte simple, une porte verte et un plafond décaissé.
Aménagement d'une petite entrée contemporaine avec un mur vert, sol en stratifié, une porte simple, une porte verte et un plafond décaissé.
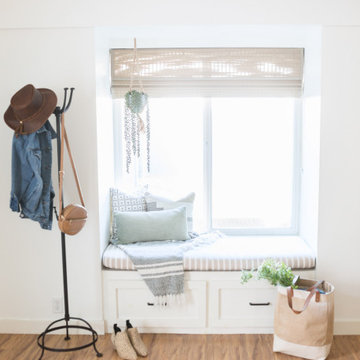
Exemple d'un petit hall d'entrée nature avec un mur blanc, sol en stratifié, une porte simple, une porte grise et un sol beige.
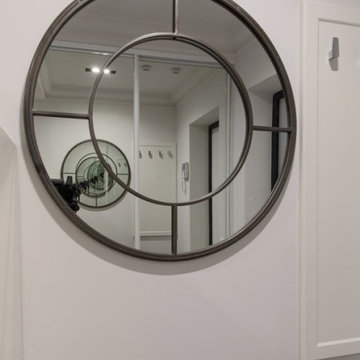
Inspiration pour une petite entrée traditionnelle avec un couloir, un mur blanc, sol en stratifié, une porte simple, une porte blanche et un sol gris.

We brought in black accents in furniture and decor throughout the main level of this modern farmhouse. The deacon's bench and custom initial handpainted wood sign tie the black fixtures and railings together.
Idées déco d'entrées avec sol en stratifié
1