Idées déco d'entrées avec sol en stratifié
Trier par :
Budget
Trier par:Populaires du jour
161 - 180 sur 1 943 photos
1 sur 2
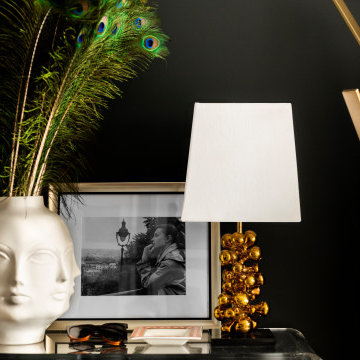
Exemple d'une petite entrée tendance avec un couloir, un mur noir, sol en stratifié, une porte simple et un sol marron.
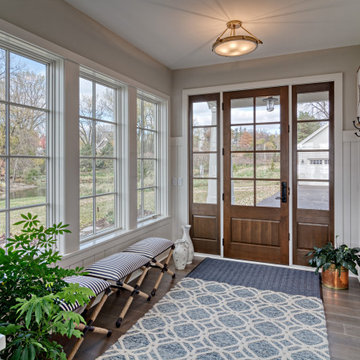
Réalisation d'un hall d'entrée marin de taille moyenne avec un mur gris, sol en stratifié, une porte simple, une porte marron et un sol marron.
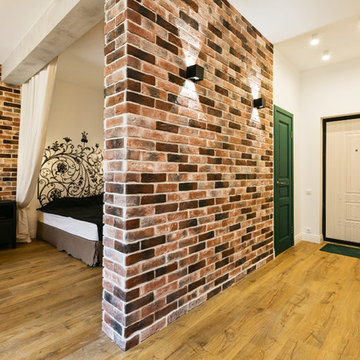
Ильина Лаура
Idées déco pour une petite entrée industrielle avec un couloir, un mur blanc, sol en stratifié, une porte simple, une porte blanche et un sol beige.
Idées déco pour une petite entrée industrielle avec un couloir, un mur blanc, sol en stratifié, une porte simple, une porte blanche et un sol beige.
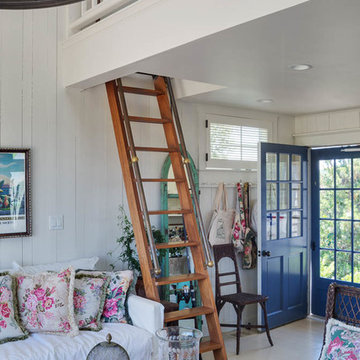
This quaint beach cottage is nestled on the coastal shores of Martha's Vineyard.
Cette image montre une porte d'entrée marine de taille moyenne avec un mur blanc, sol en stratifié, une porte simple et une porte bleue.
Cette image montre une porte d'entrée marine de taille moyenne avec un mur blanc, sol en stratifié, une porte simple et une porte bleue.
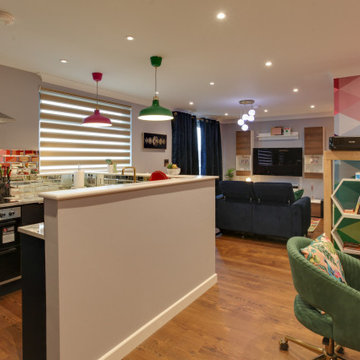
Welcome to our stunning room, where bold patterns, vibrant colors, and science come together to create a truly unique and captivating space. From the moment you enter, you'll be surrounded by a world of wonder and intrigue, featuring a playful and striking mix of pink and green hues, accented by gleaming metallic surfaces that reflect and amplify the room's energy.
In every corner, you'll find delightful touches that speak to your love of astronomy and science. A twinkling starry sky stretches across the ceiling, inviting you to gaze upwards and imagine the mysteries of the universe. Bold geometric patterns adorn the walls, invoking a sense of structure and order in a world of boundless possibility.
As you explore the space, you'll discover an array of shiny and reflective elements that catch the eye and captivate the imagination. A polished metal desk gleams in the corner, beckoning you to sit down and let your creative ideas flow. A series of gleaming, iridescent accessories adds a touch of whimsy and fun, bringing to mind the fascinating, ever-changing nature of scientific discovery.
Whether you're looking for a space to inspire your next project, or simply want to indulge your love of bold patterns and vibrant colors, this room is sure to leave a lasting impression. So come on in, and let your imagination take flight in this truly one-of-a-kind space.
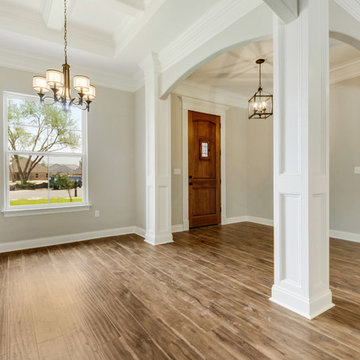
The entry foyer opens into the formal dining and living area. Triple Crown Molding enhances the height of the 10FT ceilings and makes this home stunning!
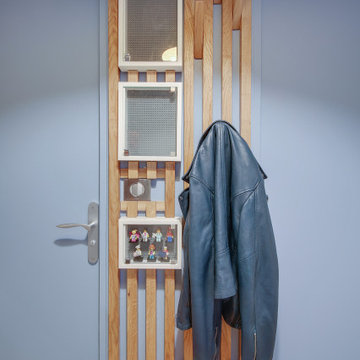
Une solution sur mesure pour apporter personnalité et originalité à cette entrée.
Les patères sont amovibles et peuvent basculer à l'intérieur de la clairevoie lorsqu'il n'y a rien à suspendre.
Les vitrines viendront accueillir la collection de lego du propriétaire. Un tiroir pour ranger les petits effets et un meuble à chaussures ont également été intégrés à l'ensemble.
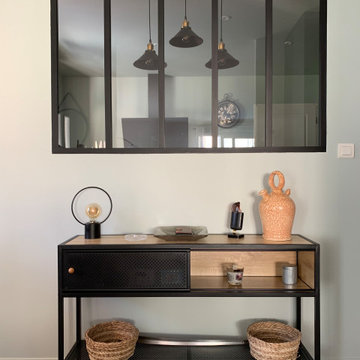
Exemple d'un petit hall d'entrée industriel avec un mur vert, sol en stratifié, une porte simple, une porte blanche et un sol marron.
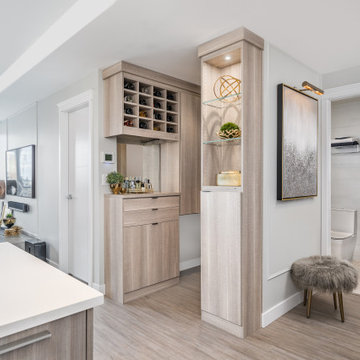
This small condo's storage woes include no hall closet. The solution is to turn an empty vestibule into a multi-functional custom-built storage area that contains wine storage; display shelves; a make up area; shoe and boot storage; and a space for coats and small household appliances. The materials chosen complement the kitchen cabinetry and works seamlessly in the room.
Photo: Caydence Photography
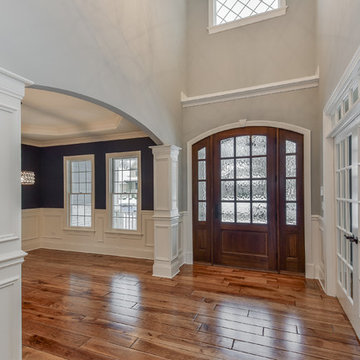
42" wide arch top front door with 12' sidelights
Dining room opens to right as you enter, study behind french doors at right.
Idées déco pour un hall d'entrée classique de taille moyenne avec un mur gris, une porte simple, une porte en bois brun, sol en stratifié et un sol marron.
Idées déco pour un hall d'entrée classique de taille moyenne avec un mur gris, une porte simple, une porte en bois brun, sol en stratifié et un sol marron.
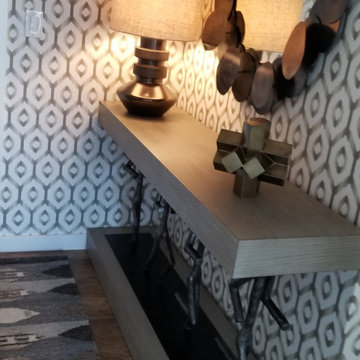
Cette photo montre un hall d'entrée chic avec sol en stratifié, une porte simple et du papier peint.
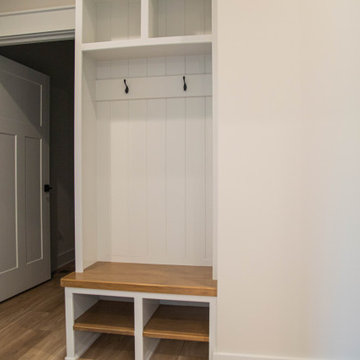
A hall tree greets those entering from the home's garage.
Exemple d'une petite entrée chic avec un couloir, un mur beige, sol en stratifié et un sol marron.
Exemple d'une petite entrée chic avec un couloir, un mur beige, sol en stratifié et un sol marron.
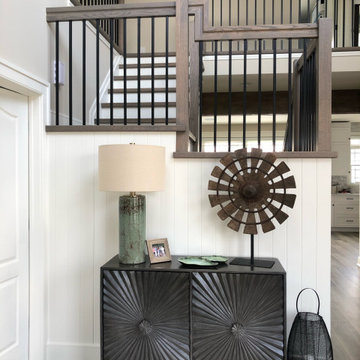
Exemple d'une petite entrée bord de mer avec un couloir, un mur blanc, sol en stratifié, une porte double, une porte en bois foncé, un sol gris et du lambris de bois.
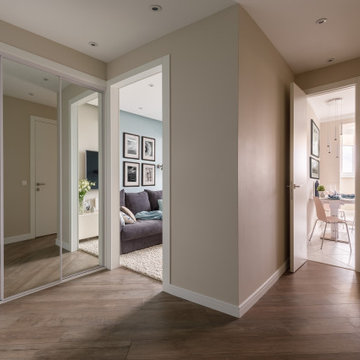
Aménagement d'une petite entrée contemporaine avec un mur beige, sol en stratifié, une porte blanche et un sol beige.
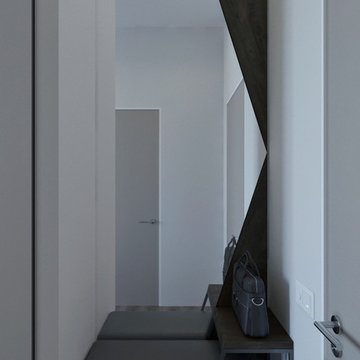
Борт Виталий
Inspiration pour une petite entrée design avec un couloir, sol en stratifié, un sol marron et un mur beige.
Inspiration pour une petite entrée design avec un couloir, sol en stratifié, un sol marron et un mur beige.
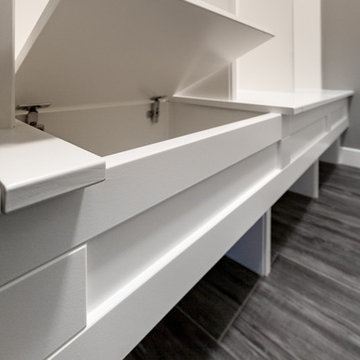
Dean Gerhardt
Inspiration pour une entrée minimaliste avec un vestiaire, sol en stratifié, une porte simple, une porte blanche et un mur gris.
Inspiration pour une entrée minimaliste avec un vestiaire, sol en stratifié, une porte simple, une porte blanche et un mur gris.
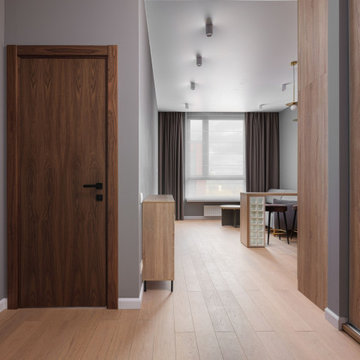
Idée de décoration pour une entrée nordique de taille moyenne avec un vestiaire, un mur gris, sol en stratifié, une porte simple, une porte blanche et un sol beige.
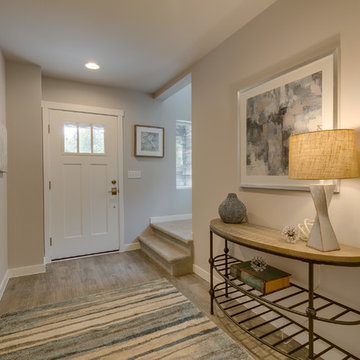
Cette image montre une entrée minimaliste de taille moyenne avec un couloir, un mur gris, sol en stratifié, une porte simple et un sol beige.
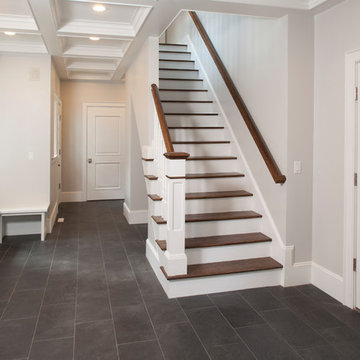
Kingsbury Woodworking & Design,
Jeff Thiebauth Photography
Cette image montre une entrée de taille moyenne avec un vestiaire, un mur beige, sol en stratifié, une porte simple, une porte blanche et un sol noir.
Cette image montre une entrée de taille moyenne avec un vestiaire, un mur beige, sol en stratifié, une porte simple, une porte blanche et un sol noir.
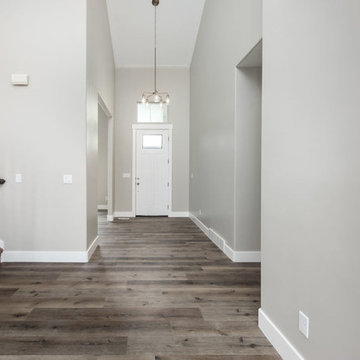
Inspiration pour un grand hall d'entrée craftsman avec un mur gris, sol en stratifié, une porte simple, une porte blanche et un sol gris.
Idées déco d'entrées avec sol en stratifié
9