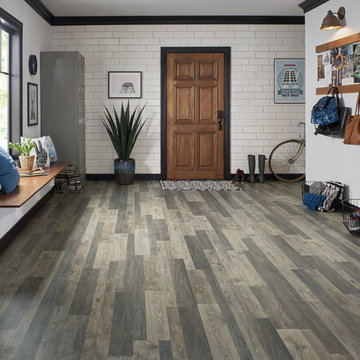Idées déco d'entrées industrielles avec sol en stratifié
Trier par :
Budget
Trier par:Populaires du jour
1 - 20 sur 39 photos
1 sur 3
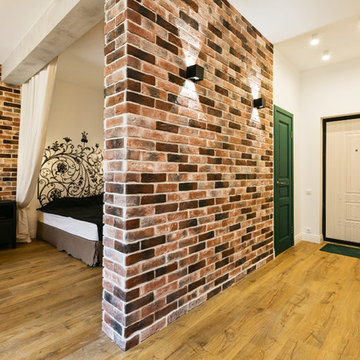
Ильина Лаура
Idées déco pour une petite entrée industrielle avec un couloir, un mur blanc, sol en stratifié, une porte simple, une porte blanche et un sol beige.
Idées déco pour une petite entrée industrielle avec un couloir, un mur blanc, sol en stratifié, une porte simple, une porte blanche et un sol beige.
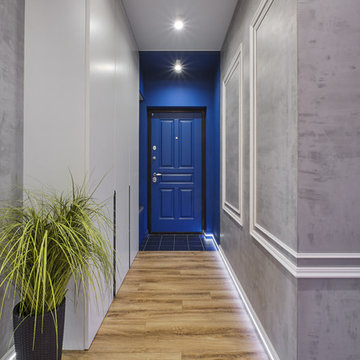
Синяя прихожая в бетонном сером интерьере
Réalisation d'une petite porte d'entrée urbaine avec un mur gris, sol en stratifié, une porte simple, une porte bleue et un sol beige.
Réalisation d'une petite porte d'entrée urbaine avec un mur gris, sol en stratifié, une porte simple, une porte bleue et un sol beige.
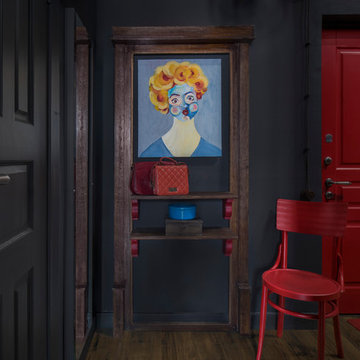
Архитектор, дизайнер, декоратор - Турченко Наталия
Фотограф - Мелекесцева Ольга
Aménagement d'une porte d'entrée industrielle de taille moyenne avec un mur noir, sol en stratifié, une porte simple, une porte rouge et un sol marron.
Aménagement d'une porte d'entrée industrielle de taille moyenne avec un mur noir, sol en stratifié, une porte simple, une porte rouge et un sol marron.
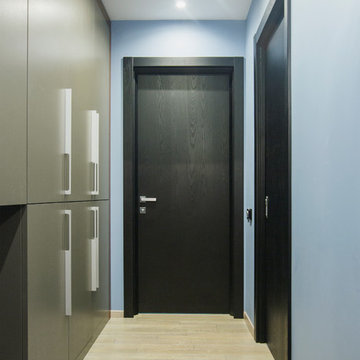
Прихожая осталась лаконичным пространством с удобной и вместительной системой хранения вещей.
Inspiration pour une petite entrée urbaine avec un couloir, un mur bleu, sol en stratifié, une porte simple, une porte noire et un sol beige.
Inspiration pour une petite entrée urbaine avec un couloir, un mur bleu, sol en stratifié, une porte simple, une porte noire et un sol beige.
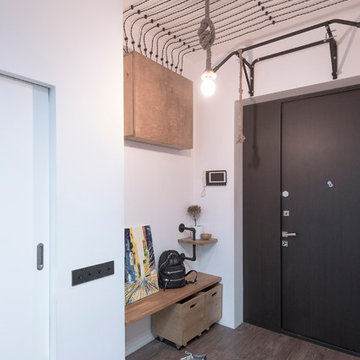
дизайнер Евгения Разуваева
Cette image montre une porte d'entrée urbaine de taille moyenne avec un mur blanc, sol en stratifié, une porte double, une porte noire et un sol marron.
Cette image montre une porte d'entrée urbaine de taille moyenne avec un mur blanc, sol en stratifié, une porte double, une porte noire et un sol marron.

When transforming this large warehouse into the home base for a security company, it was important to maintain the historic integrity of the building, as well as take security considerations into account. Selections were made to stay within historic preservation guidelines, working around and with existing architectural elements. This led us to finding creative solutions for floor plans and furniture to fit around the original railroad track beams that cut through the walls, as well as fantastic light fixtures that worked around rafters and with the existing wiring. Utilizing what was available, the entry stairway steps were created from original wood beams that were salvaged.
The building was empty when the remodel began: gutted, and without a second floor. This blank slate allowed us to fully realize the vision of our client - a 50+ year veteran of the fire department - to reflect a connection with emergency responders, and to emanate confidence and safety. A firepole was installed in the lobby which is now complete with a retired fire truck.
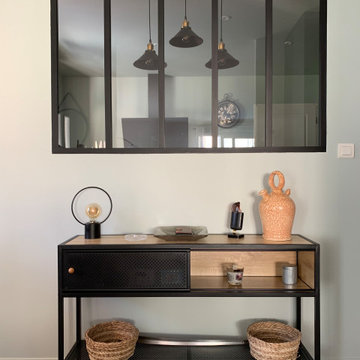
Exemple d'un petit hall d'entrée industriel avec un mur vert, sol en stratifié, une porte simple, une porte blanche et un sol marron.
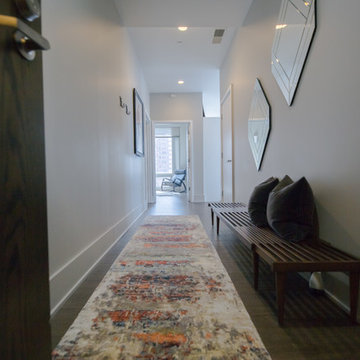
A Minamalist Entry Fit for a bachelor
Idées déco pour un petit hall d'entrée industriel avec un mur gris, sol en stratifié et une porte simple.
Idées déco pour un petit hall d'entrée industriel avec un mur gris, sol en stratifié et une porte simple.
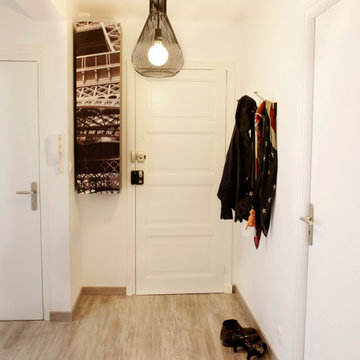
Le blanc et le gris créer un joli contraste en agrandissant le volume visuellement.
Cette photo montre un hall d'entrée industriel de taille moyenne avec un mur blanc, sol en stratifié, une porte simple, une porte blanche et un sol gris.
Cette photo montre un hall d'entrée industriel de taille moyenne avec un mur blanc, sol en stratifié, une porte simple, une porte blanche et un sol gris.
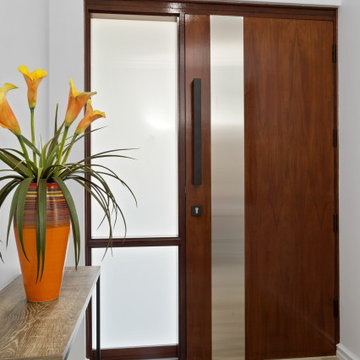
Cette photo montre une entrée industrielle avec un mur blanc, sol en stratifié, une porte simple, une porte en bois brun et un sol beige.
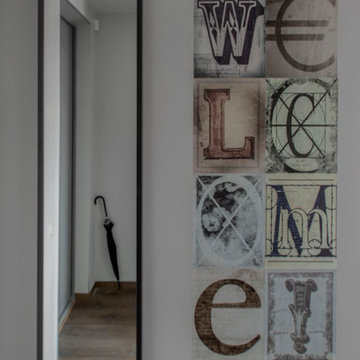
Фотограф Ольга Мелекесцева
Cette image montre une entrée urbaine avec un mur gris et sol en stratifié.
Cette image montre une entrée urbaine avec un mur gris et sol en stratifié.
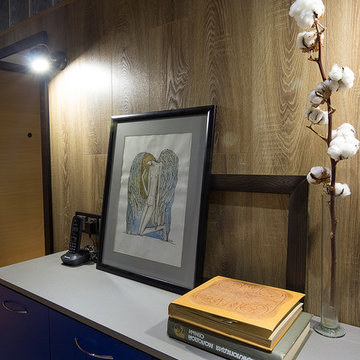
Exemple d'une entrée industrielle de taille moyenne avec un couloir, un mur gris, sol en stratifié, une porte simple, une porte jaune et un sol beige.
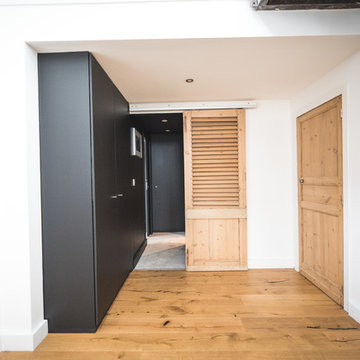
Le loft manquait de rangement dans l'entrée, l'espace a été repensé pour intégrer des rangements sur-mesure.
Cette photo montre un petit hall d'entrée industriel avec un mur blanc, sol en stratifié, une porte en bois clair et un sol beige.
Cette photo montre un petit hall d'entrée industriel avec un mur blanc, sol en stratifié, une porte en bois clair et un sol beige.
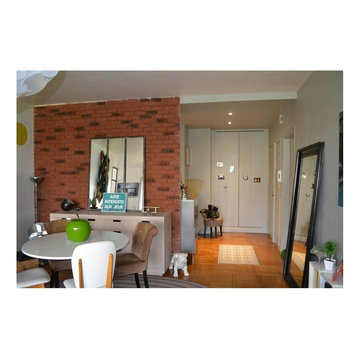
Idées déco pour une entrée industrielle de taille moyenne avec sol en stratifié et un sol marron.
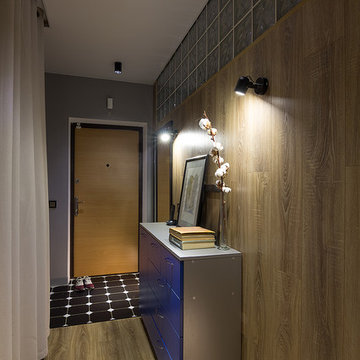
Inspiration pour une entrée urbaine de taille moyenne avec un couloir, un mur gris, sol en stratifié, une porte simple, une porte jaune et un sol beige.
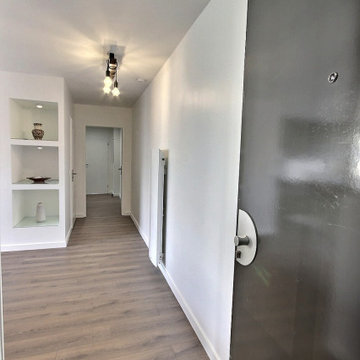
Inspiration pour une petite entrée urbaine avec un couloir, un mur blanc, sol en stratifié, une porte simple, une porte blanche, un sol marron et boiseries.
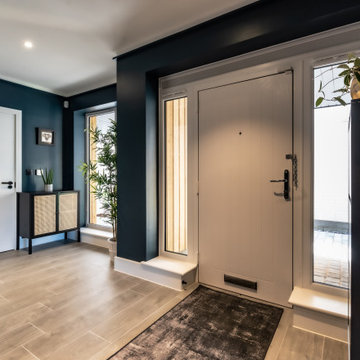
The entrance to this beautiful Pentland Homes property features Hague Blue walls with black and gold accents in the decor throughout. Artwork featured is Keith Haring and Not Now Nancy.
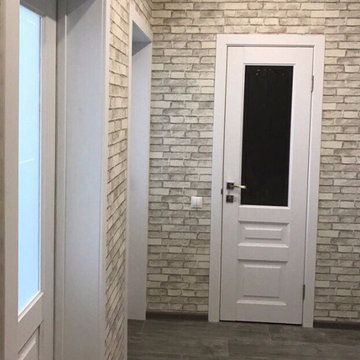
Площадь квартиры: 33 кв.м
Срок реализации проекта: 34 дня
Были проведены следующие работы:
- разработан дизайн-проект
- штукатурка и шпатлевка стен
- монтаж ГВС, ХВС и канализации
- грунтование и покраска стен
- укладка плитки на стены и пол
- монтаж электропроводки
- установка межкомнатных дверей
- поклейка обоев
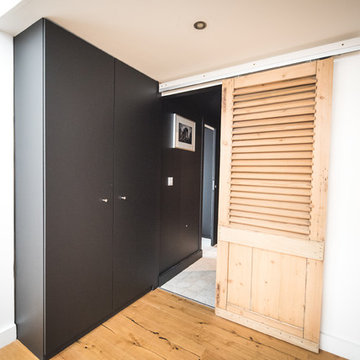
Le loft manquait de rangement dans l'entrée, l'espace a été repensé pour intégrer des rangements sur-mesure.
Aménagement d'un petit hall d'entrée industriel avec un mur blanc, sol en stratifié, une porte en bois clair et un sol beige.
Aménagement d'un petit hall d'entrée industriel avec un mur blanc, sol en stratifié, une porte en bois clair et un sol beige.
Idées déco d'entrées industrielles avec sol en stratifié
1
