Idées déco d'entrées avec sol en stratifié et un sol en carrelage de céramique
Trier par :
Budget
Trier par:Populaires du jour
1 - 20 sur 12 574 photos
1 sur 3
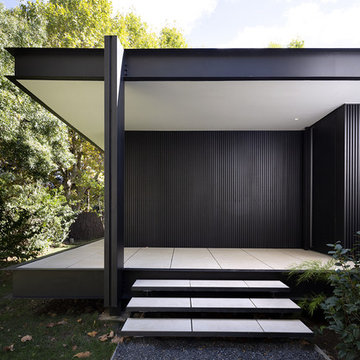
Marie-Caroline Lucat
Cette photo montre une porte d'entrée moderne de taille moyenne avec un mur noir, un sol en carrelage de céramique, une porte simple, une porte noire et un sol blanc.
Cette photo montre une porte d'entrée moderne de taille moyenne avec un mur noir, un sol en carrelage de céramique, une porte simple, une porte noire et un sol blanc.
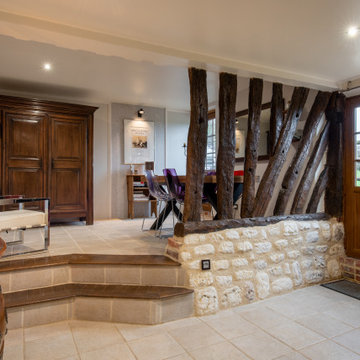
Cette salle à manger/cuisine manquait de fonctionnalité et modernité, sans réel décoration. Nous avons pu apporter de la chaleur grâce au travail des revêtements muraux et l'apport de couleurs avec les chaises modernes qui cassent le côté campagne de la pièce. L'armoire d'époque (18ème) et meuble de famille, apporte du cachet et des rangements dans cet espace.
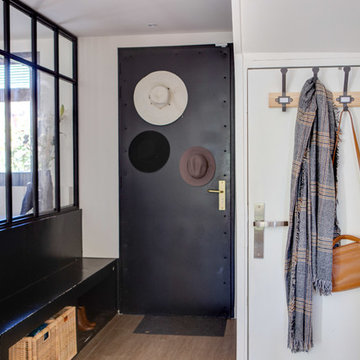
Idée de décoration pour une entrée design de taille moyenne avec un couloir, un mur blanc, une porte simple, une porte noire, un sol marron et un sol en carrelage de céramique.

We added tongue & groove panelling, built in benches and a tiled Victorian floor to the entrance hallway in this Isle of Wight holiday home
Exemple d'un vestibule chic de taille moyenne avec un mur blanc, un sol en carrelage de céramique, une porte simple, une porte bleue, un sol multicolore et du lambris.
Exemple d'un vestibule chic de taille moyenne avec un mur blanc, un sol en carrelage de céramique, une porte simple, une porte bleue, un sol multicolore et du lambris.
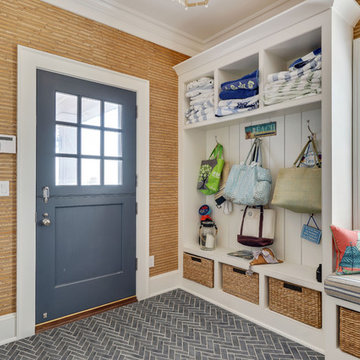
Motion City Media
Exemple d'une entrée bord de mer avec un vestiaire, une porte hollandaise, un sol gris, un mur multicolore, un sol en carrelage de céramique et une porte bleue.
Exemple d'une entrée bord de mer avec un vestiaire, une porte hollandaise, un sol gris, un mur multicolore, un sol en carrelage de céramique et une porte bleue.
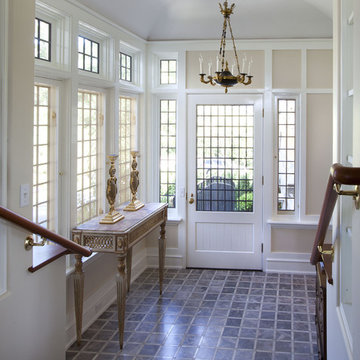
ChiChi Ubina
Cette photo montre une entrée chic avec un sol en carrelage de céramique.
Cette photo montre une entrée chic avec un sol en carrelage de céramique.

Spacious mudroom for the kids to kick off their muddy boots or snowy wet clothes. The 10' tall cabinets are reclaimed barn wood and have metal mesh to allow for air flow and drying of clothes.

Mudroom with dog wash
Aménagement d'une entrée moderne avec un vestiaire, un mur blanc, un sol en carrelage de céramique, un sol gris et un plafond décaissé.
Aménagement d'une entrée moderne avec un vestiaire, un mur blanc, un sol en carrelage de céramique, un sol gris et un plafond décaissé.

All'ingresso, oltre alla libreria Metrica di Mogg, che è il primo arredo che vediamo entrando in casa, abbiamo inserito una consolle allungabile (modello Leonardo di Pezzani) che viene utilizzata come tavolo da pranzo quando ci sono ospiti

As seen in this photo, the front to back view offers homeowners and guests alike a direct view and access to the deck off the back of the house. In addition to holding access to the garage, this space holds two closets. One, the homeowners are using as a coat closest and the other, a pantry closet. You also see a custom built in unit with a bench and storage. There is also access to a powder room, a bathroom that was relocated from middle of the 1st floor layout. Relocating the bathroom allowed us to open up the floor plan, offering a view directly into and out of the playroom and dining room.

Blue and white mudroom with light wood accents.
Cette photo montre une grande entrée bord de mer avec un vestiaire, un mur bleu, un sol en carrelage de céramique, un sol gris, un plafond voûté et du lambris de bois.
Cette photo montre une grande entrée bord de mer avec un vestiaire, un mur bleu, un sol en carrelage de céramique, un sol gris, un plafond voûté et du lambris de bois.
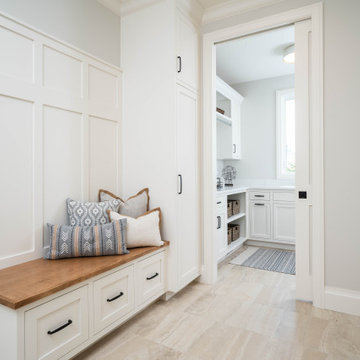
Large mudroom with built-in storage and a wood-topped bench leads to the laundry room
Aménagement d'une entrée campagne de taille moyenne avec un mur gris, un sol en carrelage de céramique, un sol beige et du lambris.
Aménagement d'une entrée campagne de taille moyenne avec un mur gris, un sol en carrelage de céramique, un sol beige et du lambris.
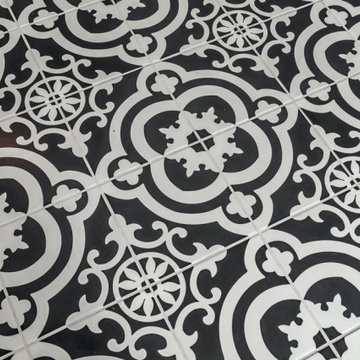
Cette image montre une entrée minimaliste avec un vestiaire, un mur blanc, un sol en carrelage de céramique, une porte simple, une porte noire et un sol noir.
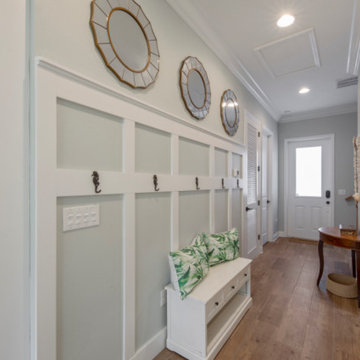
Exemple d'un hall d'entrée bord de mer avec un mur bleu, un sol en carrelage de céramique, une porte simple, une porte blanche et un sol marron.

Renovations made this house bright, open, and modern. In addition to installing white oak flooring, we opened up and brightened the living space by removing a wall between the kitchen and family room and added large windows to the kitchen. In the family room, we custom made the built-ins with a clean design and ample storage. In the family room, we custom-made the built-ins. We also custom made the laundry room cubbies, using shiplap that we painted light blue.
Rudloff Custom Builders has won Best of Houzz for Customer Service in 2014, 2015 2016, 2017 and 2019. We also were voted Best of Design in 2016, 2017, 2018, 2019 which only 2% of professionals receive. Rudloff Custom Builders has been featured on Houzz in their Kitchen of the Week, What to Know About Using Reclaimed Wood in the Kitchen as well as included in their Bathroom WorkBook article. We are a full service, certified remodeling company that covers all of the Philadelphia suburban area. This business, like most others, developed from a friendship of young entrepreneurs who wanted to make a difference in their clients’ lives, one household at a time. This relationship between partners is much more than a friendship. Edward and Stephen Rudloff are brothers who have renovated and built custom homes together paying close attention to detail. They are carpenters by trade and understand concept and execution. Rudloff Custom Builders will provide services for you with the highest level of professionalism, quality, detail, punctuality and craftsmanship, every step of the way along our journey together.
Specializing in residential construction allows us to connect with our clients early in the design phase to ensure that every detail is captured as you imagined. One stop shopping is essentially what you will receive with Rudloff Custom Builders from design of your project to the construction of your dreams, executed by on-site project managers and skilled craftsmen. Our concept: envision our client’s ideas and make them a reality. Our mission: CREATING LIFETIME RELATIONSHIPS BUILT ON TRUST AND INTEGRITY.
Photo Credit: Linda McManus Images

The custom design of this staircase houses the fridge, two bookshelves, two cabinets, a cubby, and a small closet for hanging clothes. Hawaiian mango wood stair treads lead up to a generously lofty sleeping area with a custom-built queen bed frame with six built-in storage drawers. Exposed stained ceiling beams add warmth and character to the kitchen. Two seven-foot-long counters extend the kitchen on either side- both with tiled backsplashes and giant awning windows. Because of the showers unique structure, it is paced in the center of the bathroom becoming a beautiful blue-tile focal point. This coastal, contemporary Tiny Home features a warm yet industrial style kitchen with stainless steel counters and husky tool drawers with black cabinets. the silver metal counters are complimented by grey subway tiling as a backsplash against the warmth of the locally sourced curly mango wood windowsill ledge. I mango wood windowsill also acts as a pass-through window to an outdoor bar and seating area on the deck. Entertaining guests right from the kitchen essentially makes this a wet-bar. LED track lighting adds the right amount of accent lighting and brightness to the area. The window is actually a french door that is mirrored on the opposite side of the kitchen. This kitchen has 7-foot long stainless steel counters on either end. There are stainless steel outlet covers to match the industrial look. There are stained exposed beams adding a cozy and stylish feeling to the room. To the back end of the kitchen is a frosted glass pocket door leading to the bathroom. All shelving is made of Hawaiian locally sourced curly mango wood. A stainless steel fridge matches the rest of the style and is built-in to the staircase of this tiny home. Dish drying racks are hung on the wall to conserve space and reduce clutter.

Creating a new formal entry was one of the key elements of this project.
Architect: The Warner Group.
Photographer: Kelly Teich
Inspiration pour une grande porte d'entrée méditerranéenne avec un mur blanc, un sol en carrelage de céramique, une porte simple, une porte en verre et un sol rouge.
Inspiration pour une grande porte d'entrée méditerranéenne avec un mur blanc, un sol en carrelage de céramique, une porte simple, une porte en verre et un sol rouge.

This grand 2-story home with first-floor owner’s suite includes a 3-car garage with spacious mudroom entry complete with built-in lockers. A stamped concrete walkway leads to the inviting front porch. Double doors open to the foyer with beautiful hardwood flooring that flows throughout the main living areas on the 1st floor. Sophisticated details throughout the home include lofty 10’ ceilings on the first floor and farmhouse door and window trim and baseboard. To the front of the home is the formal dining room featuring craftsman style wainscoting with chair rail and elegant tray ceiling. Decorative wooden beams adorn the ceiling in the kitchen, sitting area, and the breakfast area. The well-appointed kitchen features stainless steel appliances, attractive cabinetry with decorative crown molding, Hanstone countertops with tile backsplash, and an island with Cambria countertop. The breakfast area provides access to the spacious covered patio. A see-thru, stone surround fireplace connects the breakfast area and the airy living room. The owner’s suite, tucked to the back of the home, features a tray ceiling, stylish shiplap accent wall, and an expansive closet with custom shelving. The owner’s bathroom with cathedral ceiling includes a freestanding tub and custom tile shower. Additional rooms include a study with cathedral ceiling and rustic barn wood accent wall and a convenient bonus room for additional flexible living space. The 2nd floor boasts 3 additional bedrooms, 2 full bathrooms, and a loft that overlooks the living room.

This ranch was a complete renovation! We took it down to the studs and redesigned the space for this young family. We opened up the main floor to create a large kitchen with two islands and seating for a crowd and a dining nook that looks out on the beautiful front yard. We created two seating areas, one for TV viewing and one for relaxing in front of the bar area. We added a new mudroom with lots of closed storage cabinets, a pantry with a sliding barn door and a powder room for guests. We raised the ceilings by a foot and added beams for definition of the spaces. We gave the whole home a unified feel using lots of white and grey throughout with pops of orange to keep it fun.
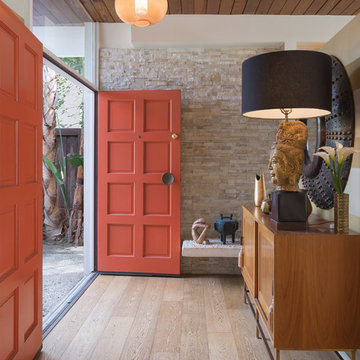
©Teague Hunziker
Cette photo montre une porte d'entrée chic de taille moyenne avec un sol en carrelage de céramique, une porte double, une porte rouge, un sol marron et un mur beige.
Cette photo montre une porte d'entrée chic de taille moyenne avec un sol en carrelage de céramique, une porte double, une porte rouge, un sol marron et un mur beige.
Idées déco d'entrées avec sol en stratifié et un sol en carrelage de céramique
1