Idées déco d'entrées avec parquet en bambou et un sol en ardoise
Trier par :
Budget
Trier par:Populaires du jour
161 - 180 sur 3 379 photos
1 sur 3
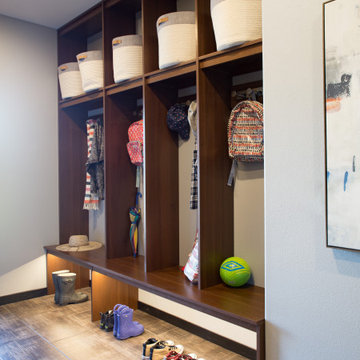
In this Cedar Rapids residence, sophistication meets bold design, seamlessly integrating dynamic accents and a vibrant palette. Every detail is meticulously planned, resulting in a captivating space that serves as a modern haven for the entire family.
Characterized by blue countertops and abundant storage, the laundry space effortlessly blends practicality and style. The mudroom is meticulously designed for streamlined organization.
---
Project by Wiles Design Group. Their Cedar Rapids-based design studio serves the entire Midwest, including Iowa City, Dubuque, Davenport, and Waterloo, as well as North Missouri and St. Louis.
For more about Wiles Design Group, see here: https://wilesdesigngroup.com/
To learn more about this project, see here: https://wilesdesigngroup.com/cedar-rapids-dramatic-family-home-design
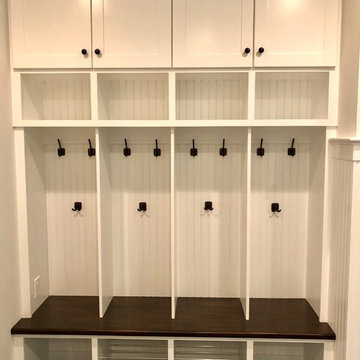
Exemple d'un hall d'entrée chic de taille moyenne avec un mur beige, un sol en ardoise et un sol gris.
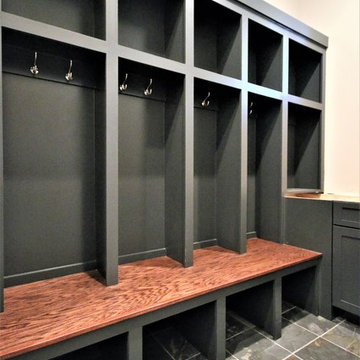
Aménagement d'une grande entrée contemporaine avec un vestiaire, un mur beige, un sol en ardoise et un sol multicolore.
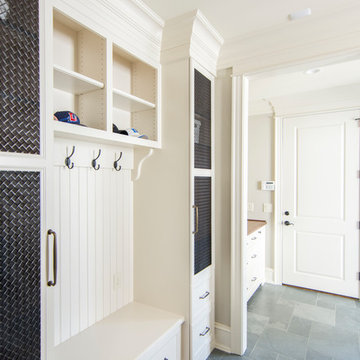
Aménagement d'une grande entrée classique avec un mur gris et un sol en ardoise.
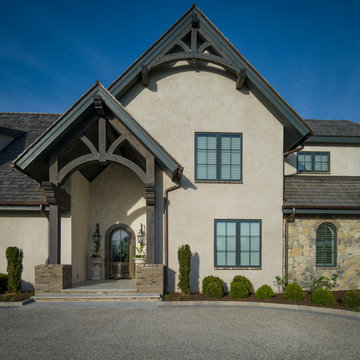
White Oak
© Carolina Timberworks
Exemple d'une très grande porte d'entrée montagne avec un mur beige, un sol en ardoise, une porte simple et une porte en verre.
Exemple d'une très grande porte d'entrée montagne avec un mur beige, un sol en ardoise, une porte simple et une porte en verre.
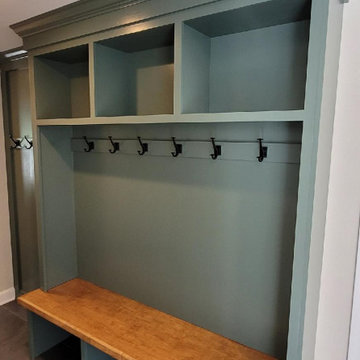
Built in storage for a mudroom, featuring a wooden bench top, cubbies for storage and black hooks.
Inspiration pour une petite entrée traditionnelle avec un vestiaire, un mur vert, un sol en ardoise et un sol gris.
Inspiration pour une petite entrée traditionnelle avec un vestiaire, un mur vert, un sol en ardoise et un sol gris.

Ski Mirror
Réalisation d'une petite entrée chalet en bois avec un couloir, un mur marron, un sol en ardoise, une porte simple, une porte en bois clair et un sol gris.
Réalisation d'une petite entrée chalet en bois avec un couloir, un mur marron, un sol en ardoise, une porte simple, une porte en bois clair et un sol gris.
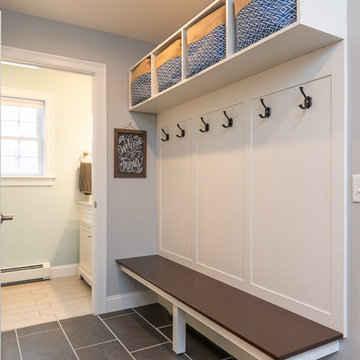
seacoast real estate photography
Inspiration pour une petite entrée craftsman avec un vestiaire, un mur gris, un sol en ardoise et un sol gris.
Inspiration pour une petite entrée craftsman avec un vestiaire, un mur gris, un sol en ardoise et un sol gris.
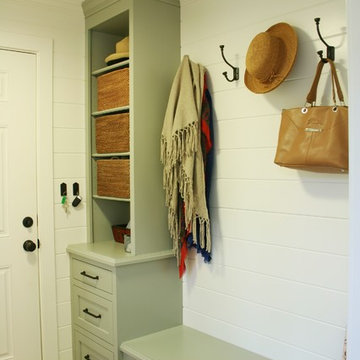
Réalisation d'une petite entrée tradition avec un vestiaire, un mur blanc, un sol en ardoise et un sol gris.
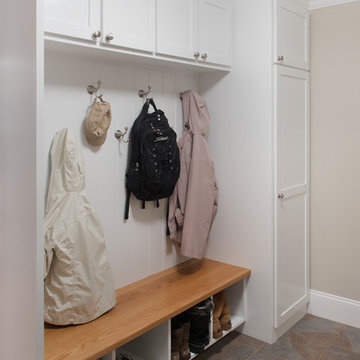
Ben Gebo Photography
Inspiration pour une petite entrée traditionnelle avec un vestiaire, un mur beige et un sol en ardoise.
Inspiration pour une petite entrée traditionnelle avec un vestiaire, un mur beige et un sol en ardoise.
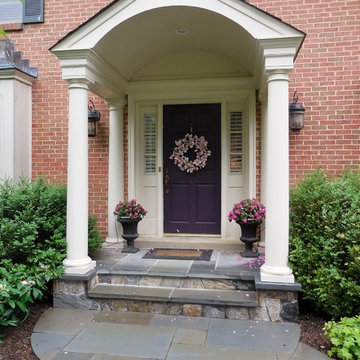
A Huge Facelift for the facade of this home! TKM covered the existing porch in stone, designed and installed the formal portico (notice the beautiful columns and curved ceiling) and the drylaid patterned bluestone walkway
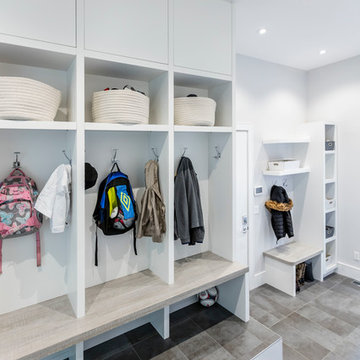
Aménagement d'une grande entrée contemporaine avec un vestiaire, un mur blanc, un sol en ardoise, une porte simple et une porte blanche.
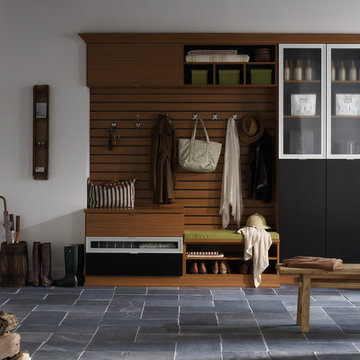
Contemporary Mudroom with Narrow Reed Glass Accents
Inspiration pour une entrée traditionnelle de taille moyenne avec un vestiaire, un mur blanc, un sol en ardoise, une porte blanche et une porte simple.
Inspiration pour une entrée traditionnelle de taille moyenne avec un vestiaire, un mur blanc, un sol en ardoise, une porte blanche et une porte simple.
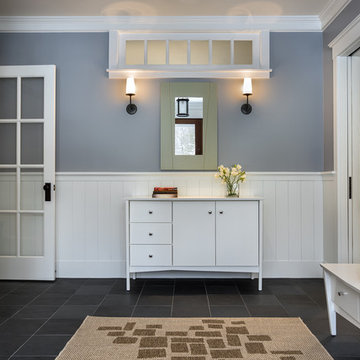
photography by Rob Karosis
Cette photo montre un grand hall d'entrée chic avec un mur gris, un sol en ardoise, une porte simple et une porte en bois brun.
Cette photo montre un grand hall d'entrée chic avec un mur gris, un sol en ardoise, une porte simple et une porte en bois brun.
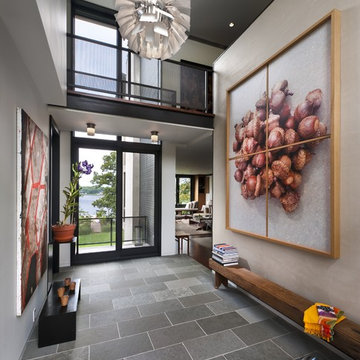
Idée de décoration pour une entrée design avec un mur gris, un sol en ardoise et une porte en verre.
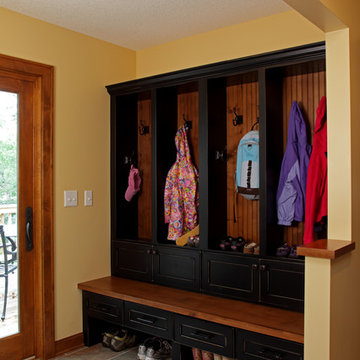
Cette image montre une entrée traditionnelle avec un vestiaire, un mur jaune, un sol en ardoise, une porte simple et une porte en verre.
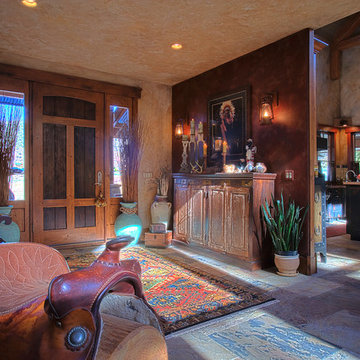
Dick Springgate
Idée de décoration pour un grand hall d'entrée tradition avec un mur multicolore, un sol en ardoise, une porte simple et une porte en bois brun.
Idée de décoration pour un grand hall d'entrée tradition avec un mur multicolore, un sol en ardoise, une porte simple et une porte en bois brun.
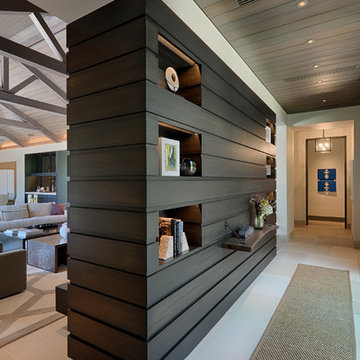
Technical Imagery Studios
Réalisation d'une très grande entrée champêtre avec un mur blanc, un sol en ardoise, une porte double, une porte en verre et un sol beige.
Réalisation d'une très grande entrée champêtre avec un mur blanc, un sol en ardoise, une porte double, une porte en verre et un sol beige.

The homeowners sought to create a modest, modern, lakeside cottage, nestled into a narrow lot in Tonka Bay. The site inspired a modified shotgun-style floor plan, with rooms laid out in succession from front to back. Simple and authentic materials provide a soft and inviting palette for this modern home. Wood finishes in both warm and soft grey tones complement a combination of clean white walls, blue glass tiles, steel frames, and concrete surfaces. Sustainable strategies were incorporated to provide healthy living and a net-positive-energy-use home. Onsite geothermal, solar panels, battery storage, insulation systems, and triple-pane windows combine to provide independence from frequent power outages and supply excess power to the electrical grid.
Photos by Corey Gaffer
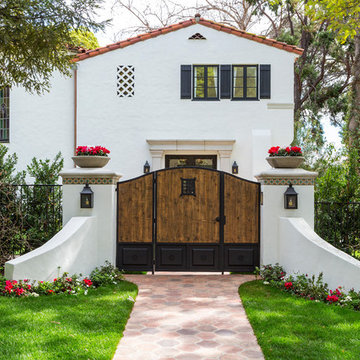
Cette photo montre une grande entrée méditerranéenne avec parquet en bambou et une porte double.
Idées déco d'entrées avec parquet en bambou et un sol en ardoise
9