Entrée
Trier par :
Budget
Trier par:Populaires du jour
21 - 40 sur 47 photos
1 sur 3
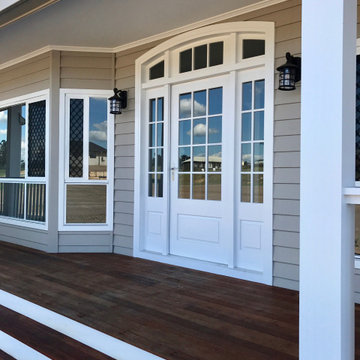
Réalisation d'une porte d'entrée champêtre avec un mur beige, parquet foncé, une porte simple, une porte blanche, un sol vert et du lambris de bois.
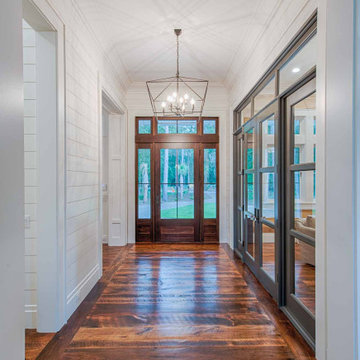
The front hallway provides a direct line of sight from the living room all the way to the front door.
Cette photo montre une porte d'entrée avec un mur blanc, parquet foncé, une porte simple, une porte en bois foncé, un sol marron et du lambris de bois.
Cette photo montre une porte d'entrée avec un mur blanc, parquet foncé, une porte simple, une porte en bois foncé, un sol marron et du lambris de bois.
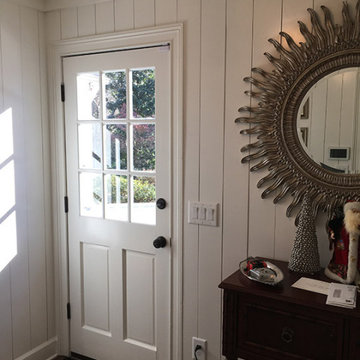
Back entry mudroom with access to laundry, patio, attached garage, and kitchen.
Cette photo montre une entrée nature de taille moyenne avec un vestiaire, un mur blanc, parquet foncé, une porte simple, une porte blanche, un sol marron et du lambris de bois.
Cette photo montre une entrée nature de taille moyenne avec un vestiaire, un mur blanc, parquet foncé, une porte simple, une porte blanche, un sol marron et du lambris de bois.
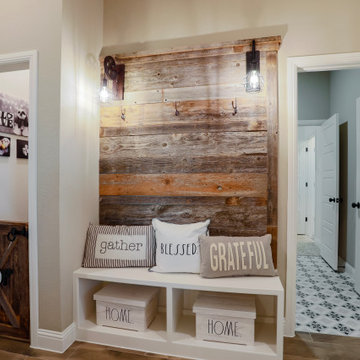
This entry is located next to the garage entrance. It is a large space with enough area to accommodate coat and shoe bench as well as the dog room with the laundry room right around the corner.
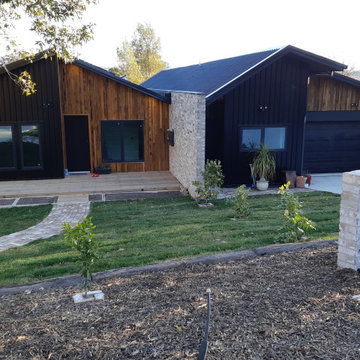
This contemporary Duplex Home in Canberra was designed by Smart SIPs and used our SIPs Wall Panels to help achieve a 9-star energy rating. Recycled Timber, Recycled Bricks and Standing Seam Colorbond materials add to the charm of the home.
The home design incorporated Triple Glazed Windows, Solar Panels on the roof, Heat pumps to heat the water, and Herschel Electric Infrared Heaters to heat the home.
This Solar Passive all-electric home is not connected to the gas supply, thereby reducing the energy use and carbon footprint throughout the home's life.
Providing homeowners with low running costs and a warm, comfortable home throughout the year.
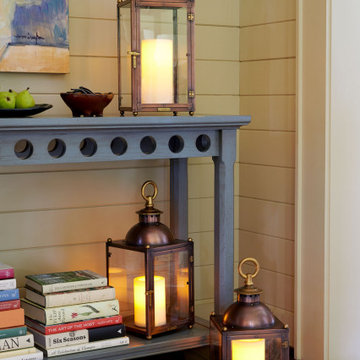
Bevolo Cupole Pool House Lanterns welcome guests in the foyer of the 2021 Flower Showhouse.
https://flowermag.com/flower-magazine-showhouse-2021/
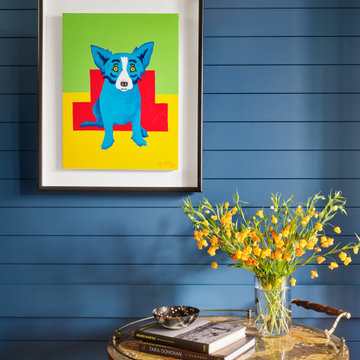
Aménagement d'un hall d'entrée contemporain de taille moyenne avec parquet foncé, un sol marron et du lambris de bois.
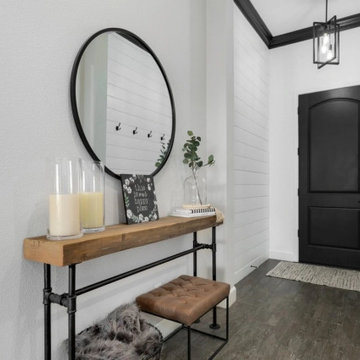
Réalisation d'une entrée de taille moyenne avec un couloir, un mur blanc, parquet foncé, une porte simple, une porte noire, un sol marron et du lambris de bois.
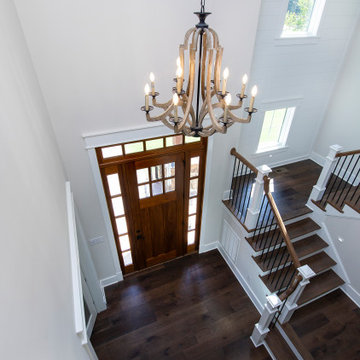
Exemple d'une grande entrée moderne avec un mur blanc, parquet foncé, une porte simple, une porte en bois foncé, un sol marron, un plafond voûté et du lambris de bois.
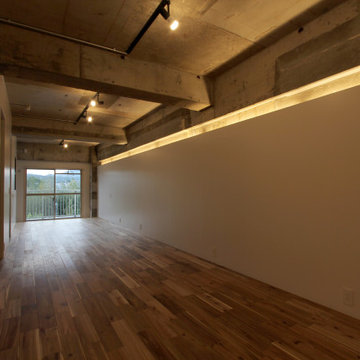
Idée de décoration pour une petite entrée urbaine avec un mur blanc, parquet foncé, un sol marron, poutres apparentes et du lambris de bois.
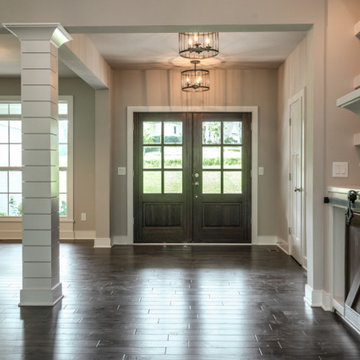
Cette photo montre une porte d'entrée avec un mur beige, parquet foncé, une porte double, une porte en bois foncé, un sol marron et du lambris de bois.
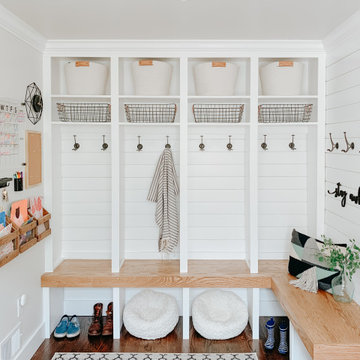
Inspiration pour une entrée rustique de taille moyenne avec un vestiaire, un mur blanc, parquet foncé, un sol marron et du lambris de bois.

Réalisation d'une entrée tradition de taille moyenne avec un vestiaire, un mur blanc, parquet foncé, une porte simple, une porte blanche, un sol marron, un plafond décaissé et du lambris de bois.
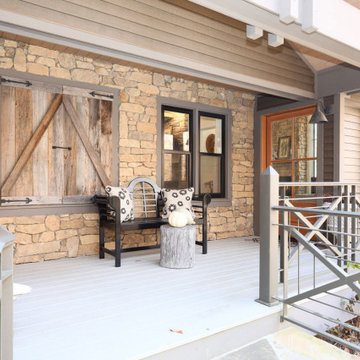
Dated contemporary mountain home given mountain craftsman detailing in whole house renovation with new front porch and architectural details.
Idée de décoration pour une porte d'entrée craftsman de taille moyenne avec un mur beige, parquet foncé, une porte simple, une porte en bois brun, un sol marron, un plafond en lambris de bois et du lambris de bois.
Idée de décoration pour une porte d'entrée craftsman de taille moyenne avec un mur beige, parquet foncé, une porte simple, une porte en bois brun, un sol marron, un plafond en lambris de bois et du lambris de bois.
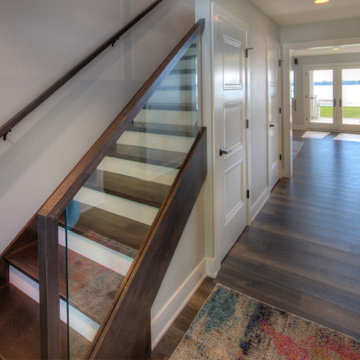
Cette photo montre une entrée avec un couloir, un mur gris, parquet foncé, un sol marron et du lambris de bois.
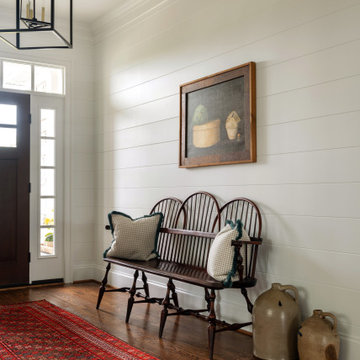
Réalisation d'une grande porte d'entrée tradition avec un mur blanc, parquet foncé, une porte simple, une porte en bois foncé et du lambris de bois.
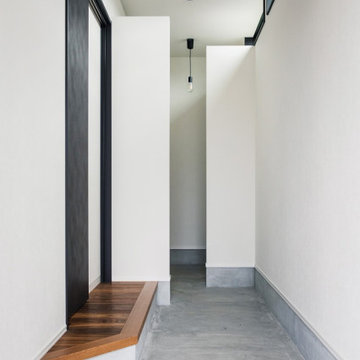
奥のシューズクロークを見せないことで、
プライバシー性と
スタイリッシュさを兼ね備えた玄関ホール。
Inspiration pour une entrée urbaine avec un mur blanc, parquet foncé, un sol marron, un plafond en papier peint et du lambris de bois.
Inspiration pour une entrée urbaine avec un mur blanc, parquet foncé, un sol marron, un plafond en papier peint et du lambris de bois.
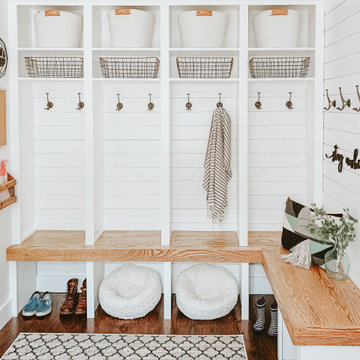
Inspiration pour une entrée rustique de taille moyenne avec un vestiaire, un mur blanc, parquet foncé, un sol marron et du lambris de bois.
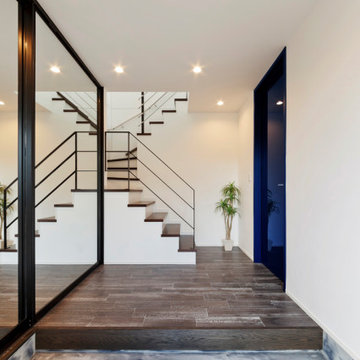
階段のラインがアートのように佇むエントランス。 モノトーンの空間に鏡面仕上げのブルーのドアを合わせた差し色コーデが素敵です。
Idées déco pour une entrée avec un couloir, un mur blanc, parquet foncé, une porte simple, un sol marron, un plafond en lambris de bois et du lambris de bois.
Idées déco pour une entrée avec un couloir, un mur blanc, parquet foncé, une porte simple, un sol marron, un plafond en lambris de bois et du lambris de bois.
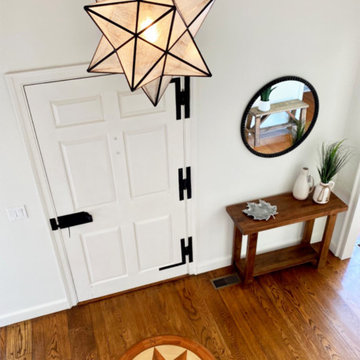
This grand entryway was given a fresh coat of white paint, to modernize this classic farmhouse. The Moravian Star ceiling pendant was selected to reflect the compass inlay in the floor. Rustic farmhouse accents and pillows were selected to warm the space.
2