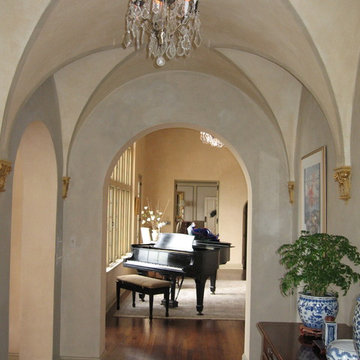Idées déco d'entrées avec parquet foncé et tomettes au sol
Trier par :
Budget
Trier par:Populaires du jour
221 - 240 sur 15 929 photos
1 sur 3
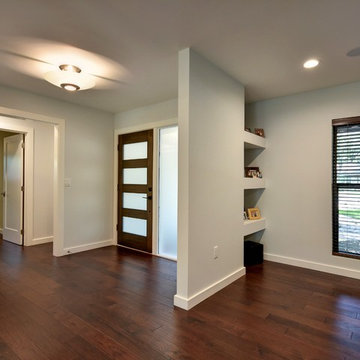
Idée de décoration pour une porte d'entrée design de taille moyenne avec un mur gris, parquet foncé, une porte simple et une porte en bois foncé.
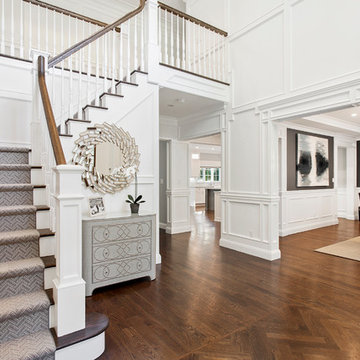
Photo Credit: Kathleen O'Donnell
Idées déco pour un hall d'entrée classique avec un mur blanc, parquet foncé et un sol marron.
Idées déco pour un hall d'entrée classique avec un mur blanc, parquet foncé et un sol marron.
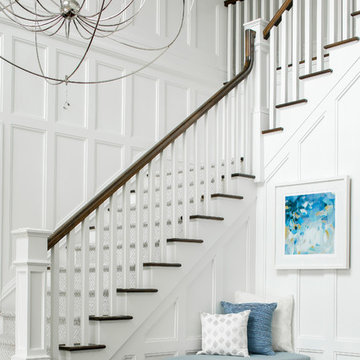
Photography: Christian Garibladi
Réalisation d'un grand hall d'entrée tradition avec un mur blanc, parquet foncé, une porte simple et une porte en bois foncé.
Réalisation d'un grand hall d'entrée tradition avec un mur blanc, parquet foncé, une porte simple et une porte en bois foncé.
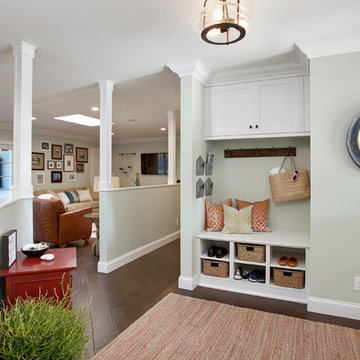
Jackson Design and Remodeling
Aménagement d'une entrée classique avec un vestiaire, un mur vert et parquet foncé.
Aménagement d'une entrée classique avec un vestiaire, un mur vert et parquet foncé.
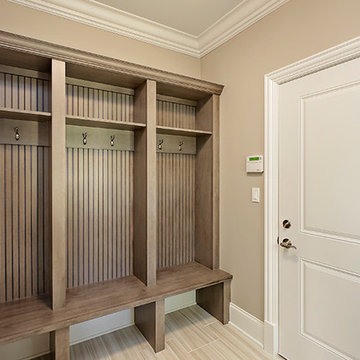
Mudroom, built-ins
Idée de décoration pour un grand hall d'entrée tradition avec un mur beige, parquet foncé, une porte simple et une porte en bois foncé.
Idée de décoration pour un grand hall d'entrée tradition avec un mur beige, parquet foncé, une porte simple et une porte en bois foncé.
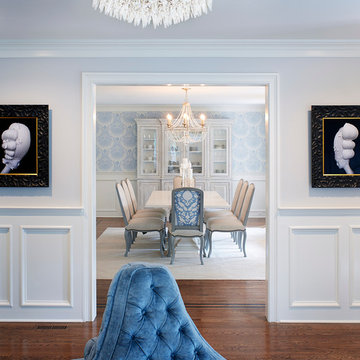
Martha O'Hara Interiors, Interior Design & Photo Styling | Corey Gaffer Photography
Please Note: All “related,” “similar,” and “sponsored” products tagged or listed by Houzz are not actual products pictured. They have not been approved by Martha O’Hara Interiors nor any of the professionals credited. For information about our work, please contact design@oharainteriors.com.
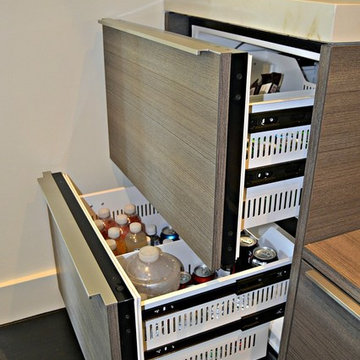
Builder: Stone Acorn / Designer: Cheryl Carpenter w/ Poggenpohl
Photo by: Samantha Garrido
Exemple d'une entrée chic de taille moyenne avec un vestiaire et parquet foncé.
Exemple d'une entrée chic de taille moyenne avec un vestiaire et parquet foncé.
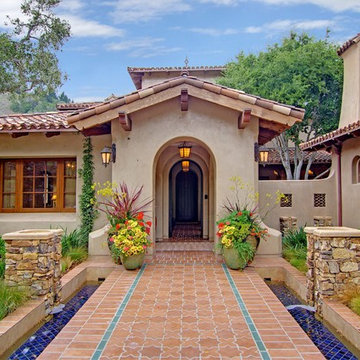
Cette image montre une grande porte d'entrée méditerranéenne avec une porte simple, une porte en bois foncé, un mur beige et tomettes au sol.
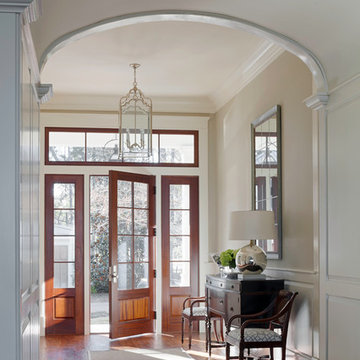
Atlantic Archives
Cette image montre un hall d'entrée traditionnel avec un mur beige, parquet foncé, une porte simple et une porte en verre.
Cette image montre un hall d'entrée traditionnel avec un mur beige, parquet foncé, une porte simple et une porte en verre.
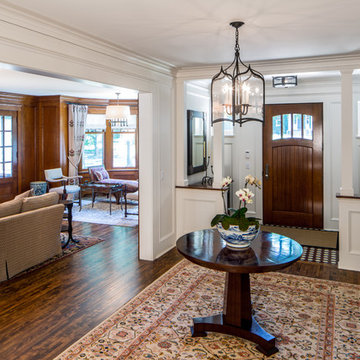
Brandon Stengell
Cette photo montre un hall d'entrée chic de taille moyenne avec un mur blanc, parquet foncé, une porte simple et une porte en bois foncé.
Cette photo montre un hall d'entrée chic de taille moyenne avec un mur blanc, parquet foncé, une porte simple et une porte en bois foncé.
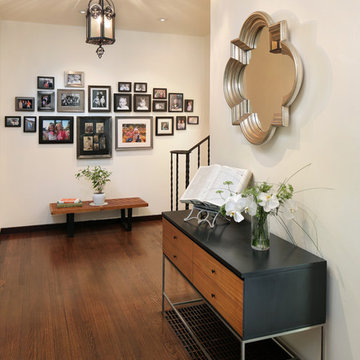
A rare, 1950s vintage Paul McCobb console table and George Nelson bench here along with traditional, original architectural Spanish features of the house. Another special element was the installation of sheet metal to the back family photo wall so it could accept magnets to not only protect the original plaster walls but allow overall flexibility for the homeowners. To know more about this makeover, please read the "Houzz Tour" feature article here: http://www.houzz.com/ideabooks/32975037/list/houzz-tour-midcentury-meets-mediterranean-in-california
Bernard Andre Photography
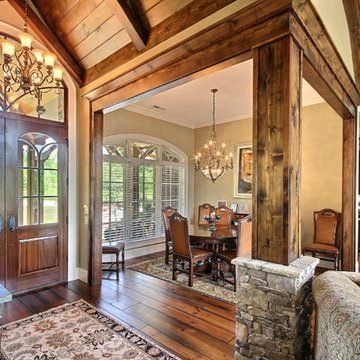
KMPICS.COM
Réalisation d'une grande porte d'entrée craftsman avec un mur beige, parquet foncé, une porte double et une porte en bois foncé.
Réalisation d'une grande porte d'entrée craftsman avec un mur beige, parquet foncé, une porte double et une porte en bois foncé.
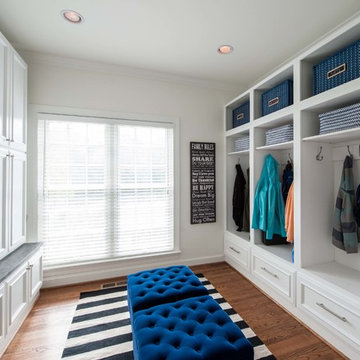
This growing family of six was struggling with a dysfunctional kitchen design. The center island had been installed at an odd angle that limited accessibility and traffic flow. Additionally, storage space was limited by poor cabinet design. Finally, doorways in and out of the kitchen were narrow and poorly located, especially for children dashing in and out.
Other design challenges included how to better use a 10’ x 12’ room for children’s jackets and toys and how to add a professional-quality gas range in a neighborhood were natural gas wasn’t available. The new design would address all of these issues.
DESIGN SOLUTIONS
The new kitchen design revolves around a more proportional island. Carefully placed in the center of the new space with seating for four, it includes a prep sink, a second dishwasher and a beverage center.
The distressed ebony-stained island and hutch provides a brilliant contrast between the white color cabinetry. White Carrera marble countertops and backsplash top both island and perimeter cabinets.
Tall, double stacked cabinetry lines two walls to maximize storage space. Across the room there was an unused wall that now contains a 36” tower fridge and freezer, both covered with matching panels, and a tall cabinet that contains a microwave, steam unit and warming drawer.
A propane tank was buried in the back yard to provide gas to a new 60” professional range and cooktop. A custom-made wood mantel hood blends perfectly with the cabinet style.
The old laundry room was reconfigured to have lots of locker space for all kids and added cabinetry for storage. A double entry door separated the new mudroom from the rest of the back hall. In the back hall the back windows were replaced with a set of French door and added decking to create a direct access to deck and backyard.
The end result is an open floor plan, high-end appliances, great traffic flow and pleasing colors. The homeowner calls it the “kitchen of her dreams.”
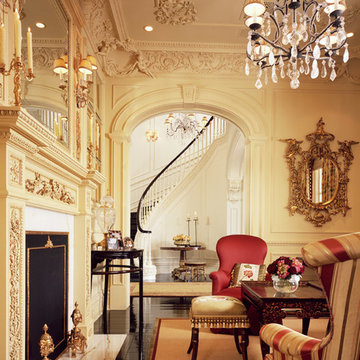
Erhard Pfeiffer
Cette photo montre un grand hall d'entrée chic avec un mur beige et parquet foncé.
Cette photo montre un grand hall d'entrée chic avec un mur beige et parquet foncé.
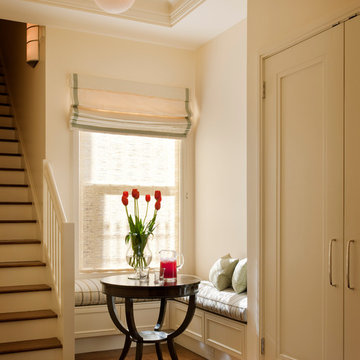
We updated the floor plan of the classic San Francisco home, emphasizing the bay view, enlarged the kitchen in an open plan connected to family living space, and reorganized the master and guest suites. All is designed to be seamless with the original architecture with contemporary twist.
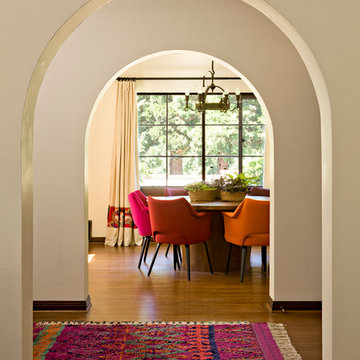
New furniture includes vintage chairs in the dining room, reupholstered in brightly colored felt, a 10′ long vintage bench upholstered in an antique morrocan rug, a JHID-designed coffee table made of walnut ‘bricks’ an echo of the brick architecture. Photo by Lincoln Barbour.

Photo by Misha Bruk Front Entry Detail
Exemple d'une porte d'entrée méditerranéenne avec tomettes au sol, une porte simple et une porte en bois foncé.
Exemple d'une porte d'entrée méditerranéenne avec tomettes au sol, une porte simple et une porte en bois foncé.
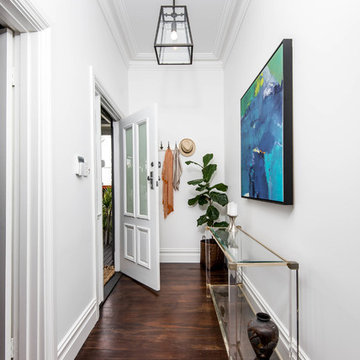
Réalisation d'une entrée design avec un mur blanc, parquet foncé, un couloir, une porte simple et une porte en verre.
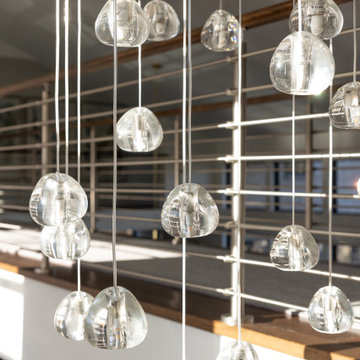
The suspension crystal chandelier is used in the center of the curved staircase and is mesmerizing as it refracts the light like water droplets around the room. Each strand of the fixture was hung independently while each crystal shape is unique and made by hand reminiscent of flowing water.
Idées déco d'entrées avec parquet foncé et tomettes au sol
12
