Idées déco d'entrées avec parquet foncé et un plafond voûté
Trier par :
Budget
Trier par:Populaires du jour
61 - 80 sur 152 photos
1 sur 3
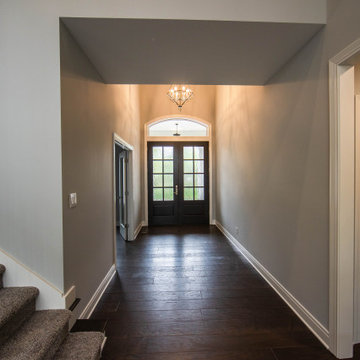
Double glass panel wood doors and an overhead arched window coupled with an elegant chandelier create a formal feel to the home's entry.
Exemple d'une grande entrée chic avec un couloir, un mur gris, parquet foncé, une porte double, une porte en bois foncé, un sol marron et un plafond voûté.
Exemple d'une grande entrée chic avec un couloir, un mur gris, parquet foncé, une porte double, une porte en bois foncé, un sol marron et un plafond voûté.
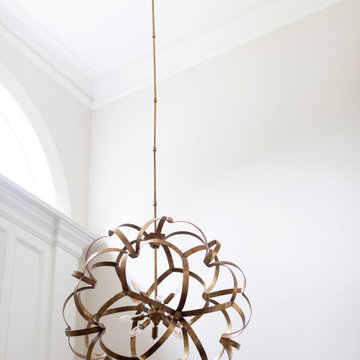
Exemple d'un grand hall d'entrée chic avec un mur blanc, parquet foncé, une porte simple, une porte en bois foncé, un sol marron et un plafond voûté.
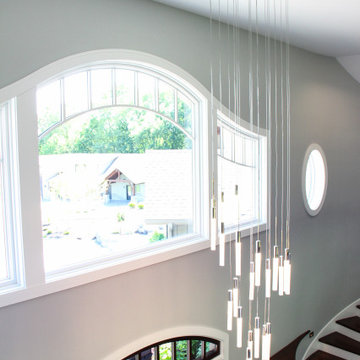
Two story entrance features mahogany entry door, winding staircase and open catwalk. Opens to beautiful two-story living room. Modern Forms Magic Pendant and Chandelier. Walnut rail, stair treads and newel posts. Plain iron balusters.
General contracting by Martin Bros. Contracting, Inc.; Architecture by Helman Sechrist Architecture; Professional photography by Marie Kinney. Images are the property of Martin Bros. Contracting, Inc. and may not be used without written permission.
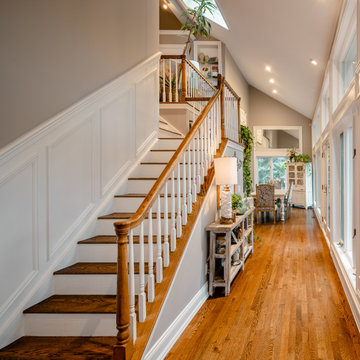
Réalisation d'un grand hall d'entrée design avec un mur beige, parquet foncé, un sol marron, un plafond voûté et boiseries.
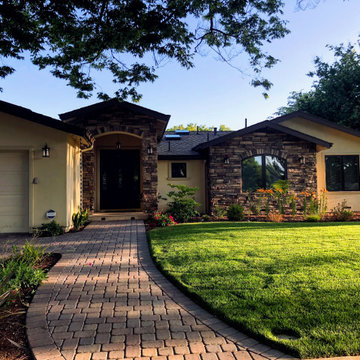
Entry- After
Cette image montre un grand hall d'entrée méditerranéen avec un mur beige, parquet foncé, une porte simple, une porte en bois foncé, un sol marron et un plafond voûté.
Cette image montre un grand hall d'entrée méditerranéen avec un mur beige, parquet foncé, une porte simple, une porte en bois foncé, un sol marron et un plafond voûté.
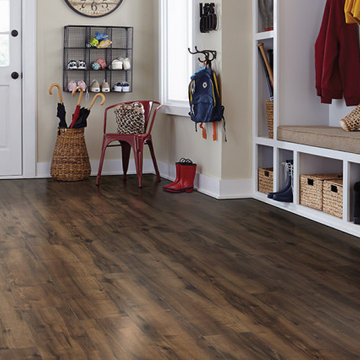
Idées déco pour un grand hall d'entrée classique avec un mur beige, parquet foncé, une porte simple, une porte blanche, un sol marron et un plafond voûté.
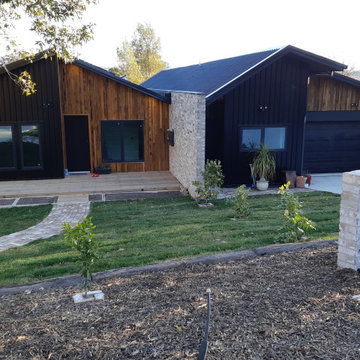
This contemporary Duplex Home in Canberra was designed by Smart SIPs and used our SIPs Wall Panels to help achieve a 9-star energy rating. Recycled Timber, Recycled Bricks and Standing Seam Colorbond materials add to the charm of the home.
The home design incorporated Triple Glazed Windows, Solar Panels on the roof, Heat pumps to heat the water, and Herschel Electric Infrared Heaters to heat the home.
This Solar Passive all-electric home is not connected to the gas supply, thereby reducing the energy use and carbon footprint throughout the home's life.
Providing homeowners with low running costs and a warm, comfortable home throughout the year.
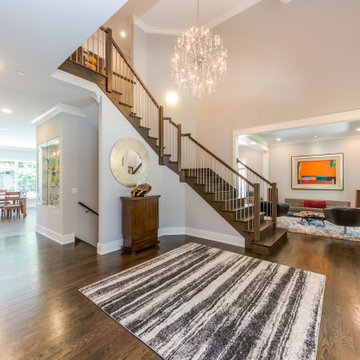
Idée de décoration pour un grand hall d'entrée avec un mur beige, parquet foncé, une porte double, une porte marron, un sol marron, un plafond voûté et du lambris.
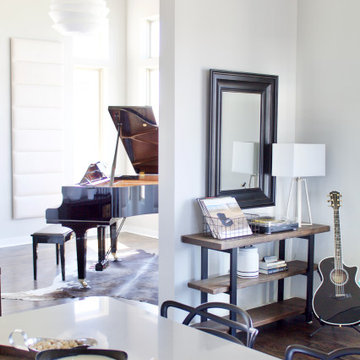
Shop My Design here: https://designbychristinaperry.com/boxwood-project-entry/
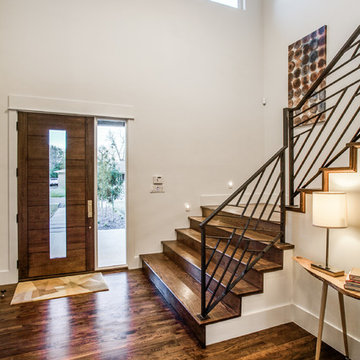
Step into the elegant entryway, featuring dark hardwood floors that exude warmth and sophistication. A wide, dark hardwood stairway with a sleek metal railing commands attention, leading to the upper levels. The open vaulted ceiling adds a sense of spaciousness and grandeur to this inviting space.

This is a lovely, 2 story home in Littleton, Colorado. It backs up to the High Line Canal and has truly stunning mountain views. When our clients purchased the home it was stuck in a 1980's time warp and didn't quite function for the family of 5. They hired us to to assist with a complete remodel. We took out walls, moved windows, added built-ins and cabinetry and worked with the clients more rustic, transitional taste.
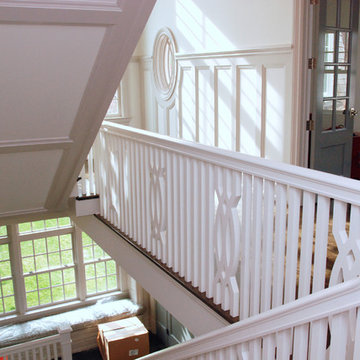
Idées déco pour un grand hall d'entrée classique avec un mur blanc, parquet foncé, une porte en bois foncé, du lambris, une porte double et un plafond voûté.
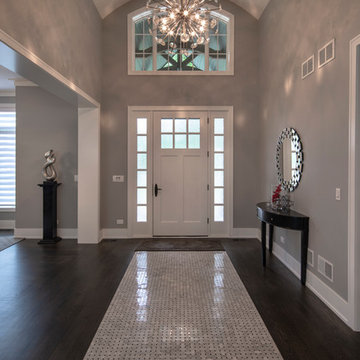
Steve Melnick
Exemple d'un hall d'entrée sud-ouest américain avec un mur gris, parquet foncé, une porte simple, une porte blanche, un sol marron et un plafond voûté.
Exemple d'un hall d'entrée sud-ouest américain avec un mur gris, parquet foncé, une porte simple, une porte blanche, un sol marron et un plafond voûté.
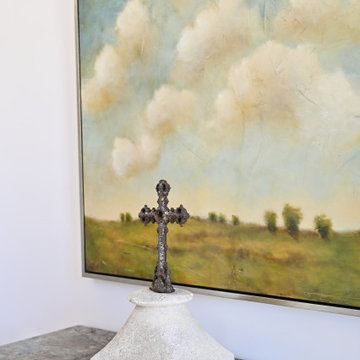
A curved entryway with antique furnishings, iron doors, and ornate fixtures and double mirror.
Chairs and cabinet are antiques, refinished by a local artisan. Art and sculpture are collectables of homeowner.
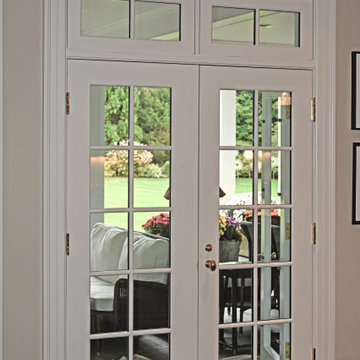
East Hampton's
Cette image montre une grande entrée avec un couloir, parquet foncé, une porte blanche, un sol marron et un plafond voûté.
Cette image montre une grande entrée avec un couloir, parquet foncé, une porte blanche, un sol marron et un plafond voûté.
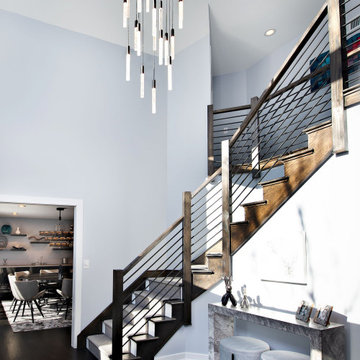
Réalisation d'un grand hall d'entrée design avec un mur bleu, parquet foncé, un sol marron et un plafond voûté.
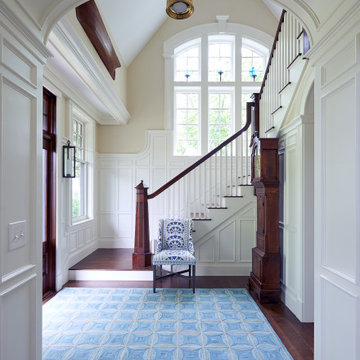
Inspiration pour une grande porte d'entrée marine avec un mur beige, parquet foncé et un plafond voûté.
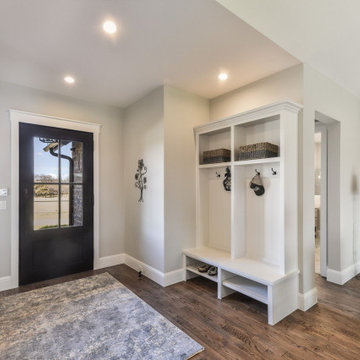
Front entry way equipped with drop zone
Exemple d'un grand hall d'entrée tendance avec un mur blanc, parquet foncé, une porte simple, une porte noire, un sol marron et un plafond voûté.
Exemple d'un grand hall d'entrée tendance avec un mur blanc, parquet foncé, une porte simple, une porte noire, un sol marron et un plafond voûté.
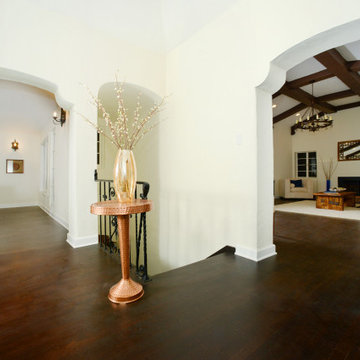
Entry Foyer leading to Grand Room, Dinning Room and Staircase. New and repaired plaster walls, fresh paint throughout, refinished original hardwood flooring, new wrought iron stair railing, custom windows, custom wall features.
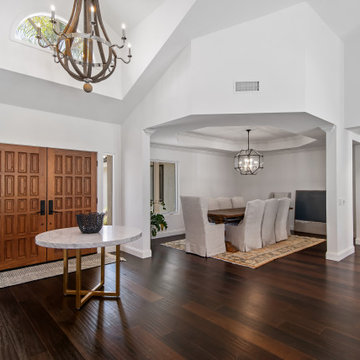
Two double doors open to the vast foyer with the dining room immediately on the left, and the kitchen just past it.
Cette image montre un hall d'entrée design de taille moyenne avec un mur blanc, parquet foncé, une porte double, une porte marron, un sol marron et un plafond voûté.
Cette image montre un hall d'entrée design de taille moyenne avec un mur blanc, parquet foncé, une porte double, une porte marron, un sol marron et un plafond voûté.
Idées déco d'entrées avec parquet foncé et un plafond voûté
4