Idées déco d'entrées avec parquet foncé et une porte en bois brun
Trier par :
Budget
Trier par:Populaires du jour
101 - 120 sur 797 photos
1 sur 3
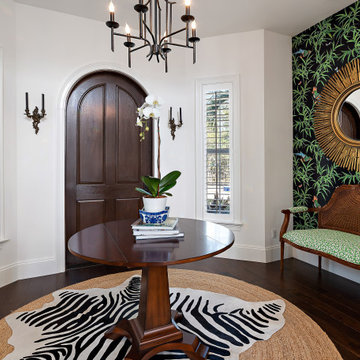
Cette image montre un hall d'entrée traditionnel de taille moyenne avec un mur blanc, parquet foncé, une porte simple, une porte en bois brun, un sol marron et du papier peint.
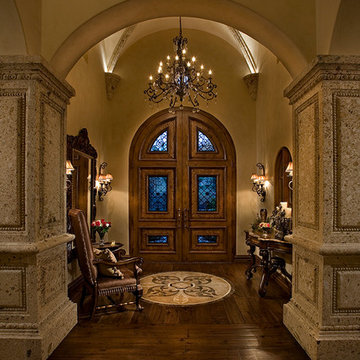
This Italian Villa entryway features a large arched wood door decorated with a console table and seating area with a large mirror.
Réalisation d'un très grand hall d'entrée avec un mur beige, parquet foncé, un sol multicolore, une porte double et une porte en bois brun.
Réalisation d'un très grand hall d'entrée avec un mur beige, parquet foncé, un sol multicolore, une porte double et une porte en bois brun.
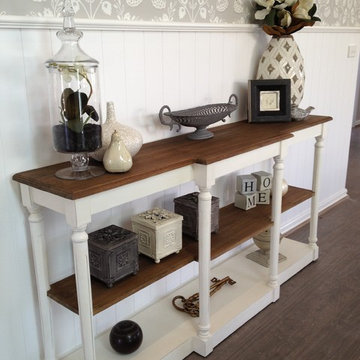
Cette photo montre une entrée nature de taille moyenne avec un mur gris, parquet foncé, une porte simple et une porte en bois brun.
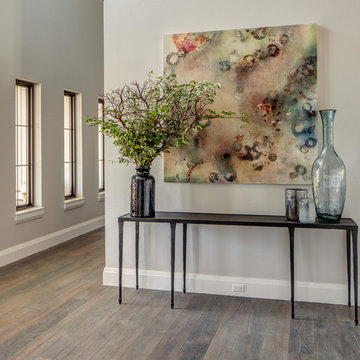
This beautiful showcase home offers a blend of crisp, uncomplicated modern lines and a touch of farmhouse architectural details. The 5,100 square feet single level home with 5 bedrooms, 3 ½ baths with a large vaulted bonus room over the garage is delightfully welcoming.
For more photos of this project visit our website: https://wendyobrienid.com.
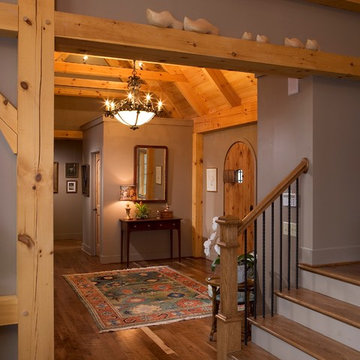
Inspiration pour un hall d'entrée chalet de taille moyenne avec un mur marron, parquet foncé, une porte simple et une porte en bois brun.
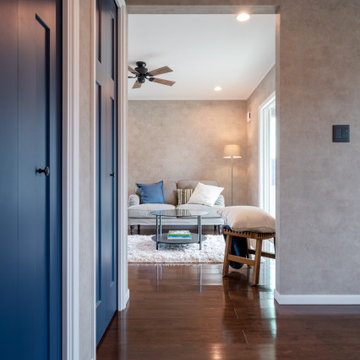
Cette image montre une entrée urbaine de taille moyenne avec un couloir, un mur gris, parquet foncé, une porte simple, une porte en bois brun, un sol marron, un plafond en papier peint et du papier peint.
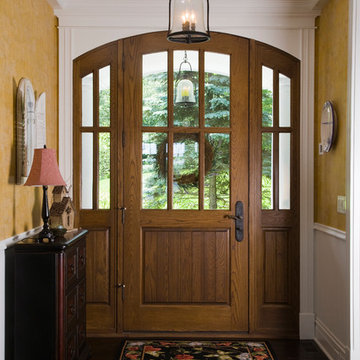
http://www.pickellbuilders.com. Photography by Linda Oyama Bryan. Arch Top White Oak Front Door with Side Lights and Ashley Norton Hardware, distressed dark stained white oak floors.
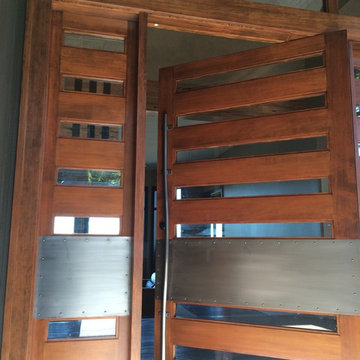
Josiah Zukowski
Exemple d'un très grand hall d'entrée industriel avec une porte pivot, une porte en bois brun, un mur beige et parquet foncé.
Exemple d'un très grand hall d'entrée industriel avec une porte pivot, une porte en bois brun, un mur beige et parquet foncé.
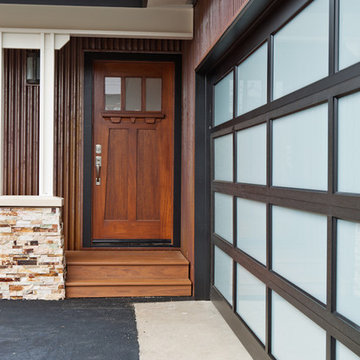
Erin Feinblatt & Zachary Knapp
Idées déco pour une porte d'entrée bord de mer de taille moyenne avec mur métallisé, parquet foncé, une porte simple et une porte en bois brun.
Idées déco pour une porte d'entrée bord de mer de taille moyenne avec mur métallisé, parquet foncé, une porte simple et une porte en bois brun.
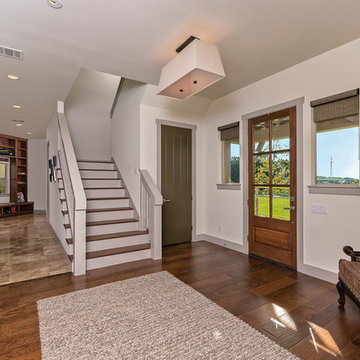
Aménagement d'une porte d'entrée classique de taille moyenne avec un mur blanc, parquet foncé, une porte simple et une porte en bois brun.
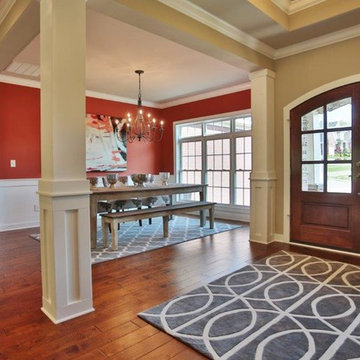
Jagoe Homes, Inc. Project: The Enclave at Glen Lakes Home. Location: Louisville, Kentucky. Site Number: EGL 40.
Idées déco pour un hall d'entrée classique de taille moyenne avec un mur rouge, parquet foncé, une porte double et une porte en bois brun.
Idées déco pour un hall d'entrée classique de taille moyenne avec un mur rouge, parquet foncé, une porte double et une porte en bois brun.

John Siemering Homes. Custom Home Builder in Austin, TX
Aménagement d'un grand hall d'entrée montagne avec un mur marron, parquet foncé, un sol marron, une porte double et une porte en bois brun.
Aménagement d'un grand hall d'entrée montagne avec un mur marron, parquet foncé, un sol marron, une porte double et une porte en bois brun.
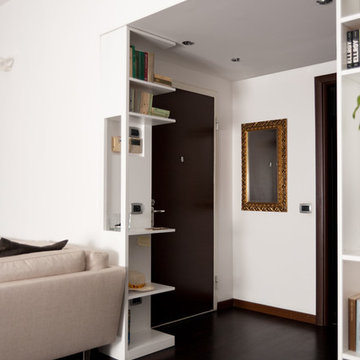
Foto d' insieme dell' ingresso.
Mensole d' appoggio per oggetti.
Fotografo NCA - Nunzio Carraffa
Idées déco pour un petit hall d'entrée moderne avec un mur blanc, parquet foncé, une porte simple et une porte en bois brun.
Idées déco pour un petit hall d'entrée moderne avec un mur blanc, parquet foncé, une porte simple et une porte en bois brun.
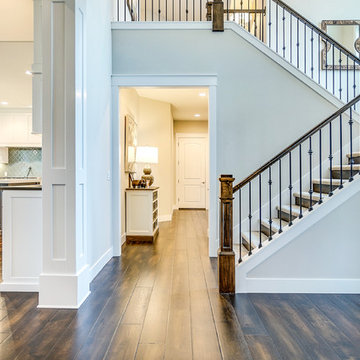
The Aerius - Modern American Craftsman on Acreage in Ridgefield Washington by Cascade West Development Inc.
Upon opening the 8ft tall door and entering the foyer an immediate display of light, color and energy is presented to us in the form of 13ft coffered ceilings, abundant natural lighting and an ornate glass chandelier. Beckoning across the hall an entrance to the Great Room is beset by the Master Suite, the Den, a central stairway to the Upper Level and a passageway to the 4-bay Garage and Guest Bedroom with attached bath. Advancement to the Great Room reveals massive, built-in vertical storage, a vast area for all manner of social interactions and a bountiful showcase of the forest scenery that allows the natural splendor of the outside in. The sleek corner-kitchen is composed with elevated countertops. These additional 4in create the perfect fit for our larger-than-life homeowner and make stooping and drooping a distant memory. The comfortable kitchen creates no spatial divide and easily transitions to the sun-drenched dining nook, complete with overhead coffered-beam ceiling. This trifecta of function, form and flow accommodates all shapes and sizes and allows any number of events to be hosted here. On the rare occasion more room is needed, the sliding glass doors can be opened allowing an out-pour of activity. Almost doubling the square-footage and extending the Great Room into the arboreous locale is sure to guarantee long nights out under the stars.
Cascade West Facebook: https://goo.gl/MCD2U1
Cascade West Website: https://goo.gl/XHm7Un
These photos, like many of ours, were taken by the good people of ExposioHDR - Portland, Or
Exposio Facebook: https://goo.gl/SpSvyo
Exposio Website: https://goo.gl/Cbm8Ya
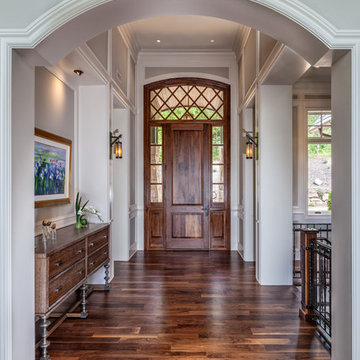
Cette image montre une grande porte d'entrée traditionnelle avec un mur gris, parquet foncé, une porte simple et une porte en bois brun.
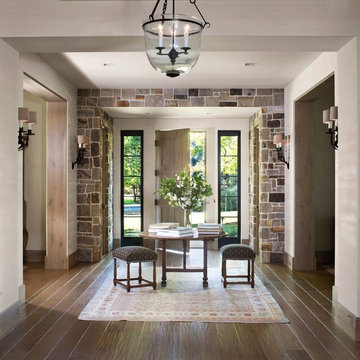
Cette image montre un hall d'entrée chalet de taille moyenne avec un mur beige, parquet foncé, une porte simple, une porte en bois brun et un sol marron.
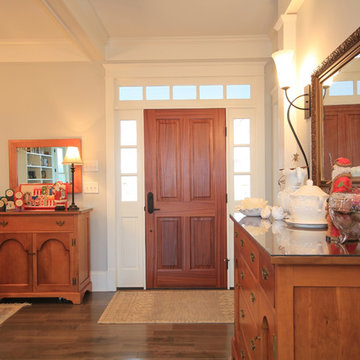
Foyer is open to dining room to create a larger sense of space.
Cette image montre une porte d'entrée rustique de taille moyenne avec un mur gris, parquet foncé, une porte simple et une porte en bois brun.
Cette image montre une porte d'entrée rustique de taille moyenne avec un mur gris, parquet foncé, une porte simple et une porte en bois brun.
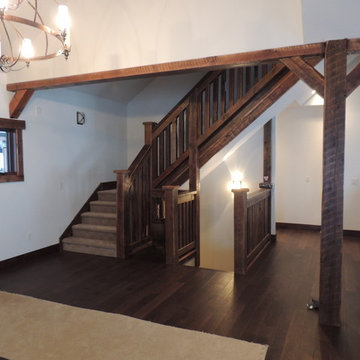
A shot of the stair railing and some beam work we did on this project all done in reclaimed barnwood. We built and finished at our shop before bringing it on site to install.
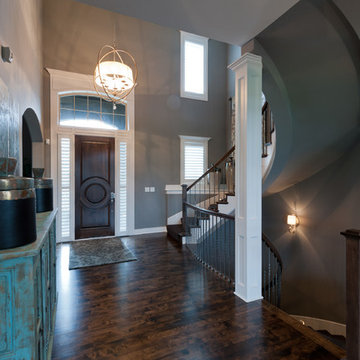
Ken Claypool
Cette image montre une porte d'entrée traditionnelle de taille moyenne avec un mur gris, parquet foncé, une porte simple, une porte en bois brun et un sol marron.
Cette image montre une porte d'entrée traditionnelle de taille moyenne avec un mur gris, parquet foncé, une porte simple, une porte en bois brun et un sol marron.
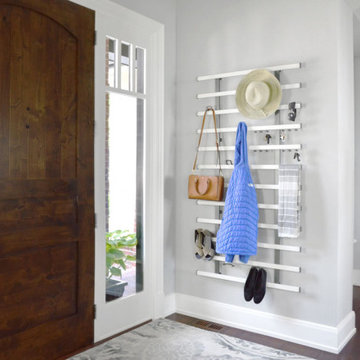
Here's TAG Hardware's Symphony Wall Organizer (66" high x 35" wide, Slate finish with Winter vegan imitation leather bars) with a few items on it just to show it off. Tons more storage for coats, hats, umbrellas, keys, shoes, and bags; we're just scratching the surface with this photo.
Idées déco d'entrées avec parquet foncé et une porte en bois brun
6