Idées déco d'entrées avec parquet foncé et une porte en bois foncé
Trier par :
Budget
Trier par:Populaires du jour
161 - 180 sur 3 400 photos
1 sur 3
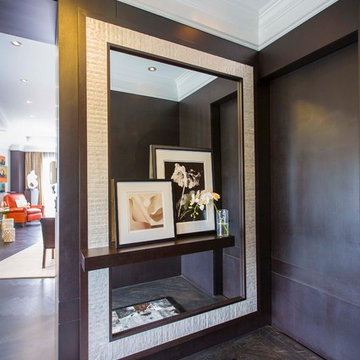
Geoff Hodgdon
A dark and dramatic Entrance way in this luxurious D.C. Condominium is opened up by a custom large mirror . This acts as a mirror and a ledge to display art and accessories and creates the most elegant , welcoming and inviting entrance way.

Cette photo montre une porte d'entrée montagne de taille moyenne avec un mur blanc, parquet foncé, une porte simple, une porte en bois foncé et un sol marron.

The front entry includes a built-in bench and storage for the family's shoes. Photographer: Tyler Chartier
Réalisation d'un hall d'entrée vintage de taille moyenne avec une porte simple, une porte en bois foncé, un mur blanc et parquet foncé.
Réalisation d'un hall d'entrée vintage de taille moyenne avec une porte simple, une porte en bois foncé, un mur blanc et parquet foncé.
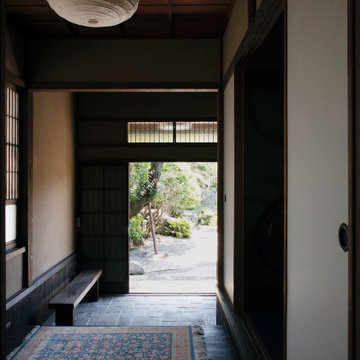
Exemple d'une entrée de taille moyenne avec un couloir, un mur beige, parquet foncé, une porte coulissante, une porte en bois foncé, un sol noir et un plafond en bois.
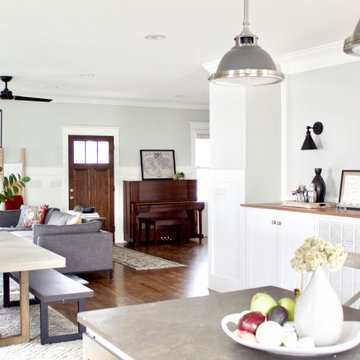
A contemporary craftsman East Nashville remodel featuring an open living concept with light grey walls and dark wood floors. Interior Designer & Photography: design by Christina Perry
design by Christina Perry | Interior Design
Nashville, TN 37214

The welcoming entry with the stone surrounding the large arched wood entry door, the repetitive arched trusses and warm plaster walls beckons you into the home. The antique carpets on the floor add warmth and the help to define the space.
Interior Design: Lynne Barton Bier
Architect: David Hueter
Paige Hayes - photography
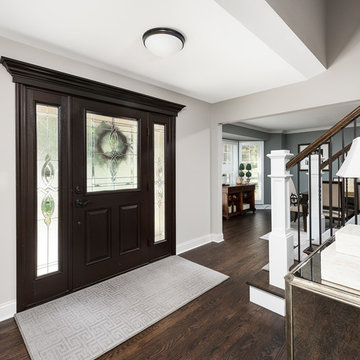
Picture Perfect House
Cette photo montre un grand hall d'entrée chic avec un mur gris, parquet foncé, une porte pivot, une porte en bois foncé et un sol marron.
Cette photo montre un grand hall d'entrée chic avec un mur gris, parquet foncé, une porte pivot, une porte en bois foncé et un sol marron.
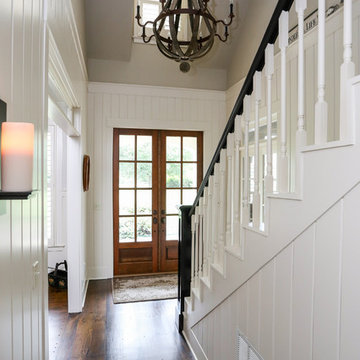
Aménagement d'un hall d'entrée campagne de taille moyenne avec un mur beige, parquet foncé, une porte double, une porte en bois foncé et un sol marron.
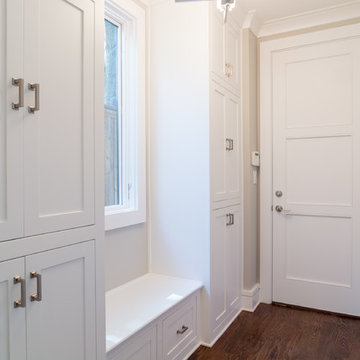
Garage entrance has plenty of storage and a useful built-in bench.
Exemple d'une grande entrée chic avec un vestiaire, un mur gris, parquet foncé, une porte double et une porte en bois foncé.
Exemple d'une grande entrée chic avec un vestiaire, un mur gris, parquet foncé, une porte double et une porte en bois foncé.
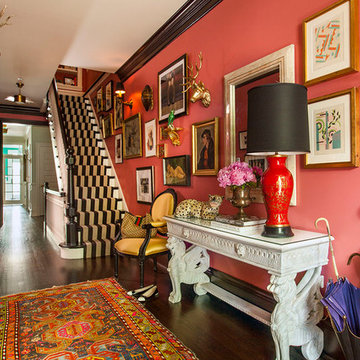
Coral walls, a graphic stair runner and a quirky gallery wall makes a bold hello in this home's entry.
Summer Thornton Design, Inc.
Cette photo montre un très grand hall d'entrée éclectique avec un mur rose, parquet foncé, une porte simple et une porte en bois foncé.
Cette photo montre un très grand hall d'entrée éclectique avec un mur rose, parquet foncé, une porte simple et une porte en bois foncé.
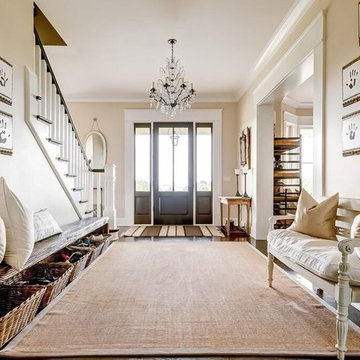
Cette photo montre une très grande porte d'entrée nature avec un mur beige, parquet foncé, une porte simple et une porte en bois foncé.
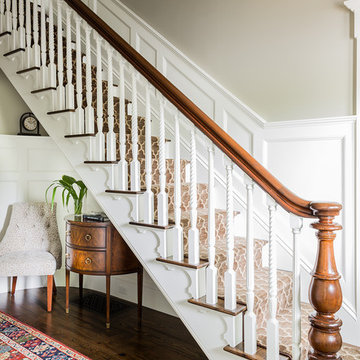
Simple stick-style staircase balusters on the staircase were replaced with alternating vertical and spiral fluted balusters inspired by the roped corner boards on the home’s exterior. Scrolled skirt boards were added to the stairs, modeled after the Italianate brackets on home’s exterior. The stair treads and flooring were replaced with reclaimed antique oak. The handrail and newel posts were re-used. High wainscot paneling add formality and character.
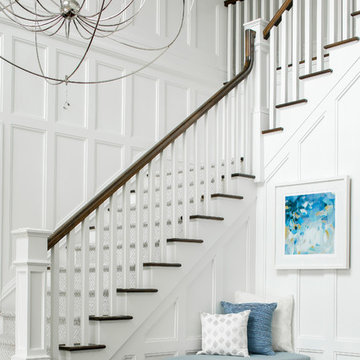
Photography: Christian Garibladi
Réalisation d'un grand hall d'entrée tradition avec un mur blanc, parquet foncé, une porte simple et une porte en bois foncé.
Réalisation d'un grand hall d'entrée tradition avec un mur blanc, parquet foncé, une porte simple et une porte en bois foncé.
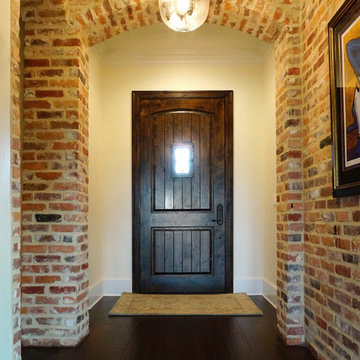
Cette photo montre une entrée montagne avec un couloir, un mur beige, parquet foncé, une porte simple et une porte en bois foncé.
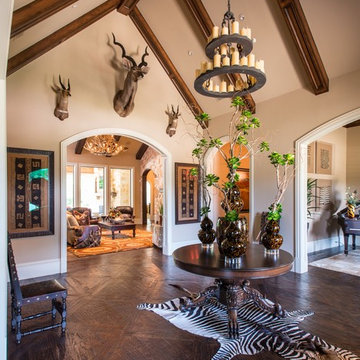
Michael Hunter Photography
Réalisation d'un grand hall d'entrée chalet avec un mur beige, parquet foncé, une porte simple, une porte en bois foncé et un sol marron.
Réalisation d'un grand hall d'entrée chalet avec un mur beige, parquet foncé, une porte simple, une porte en bois foncé et un sol marron.
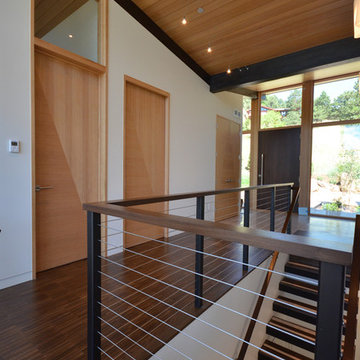
Entry & stair hall with cable railing, cable lights, vaulted wood ceilings & stained glulam beams. Custom veneer interior doors with lever handles.
Cette image montre une entrée minimaliste avec un mur blanc, parquet foncé, une porte simple et une porte en bois foncé.
Cette image montre une entrée minimaliste avec un mur blanc, parquet foncé, une porte simple et une porte en bois foncé.
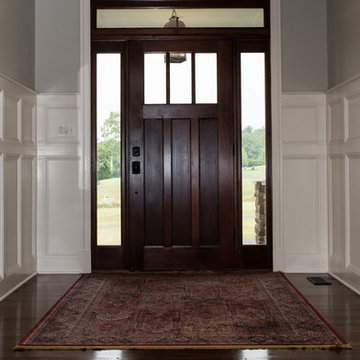
Megan Gibbons Photography
Idée de décoration pour un grand hall d'entrée craftsman avec un mur gris, parquet foncé, une porte simple et une porte en bois foncé.
Idée de décoration pour un grand hall d'entrée craftsman avec un mur gris, parquet foncé, une porte simple et une porte en bois foncé.
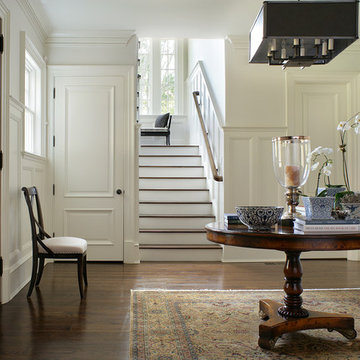
Peter Rymwid
Exemple d'un grand hall d'entrée chic avec un mur blanc, parquet foncé, une porte simple et une porte en bois foncé.
Exemple d'un grand hall d'entrée chic avec un mur blanc, parquet foncé, une porte simple et une porte en bois foncé.
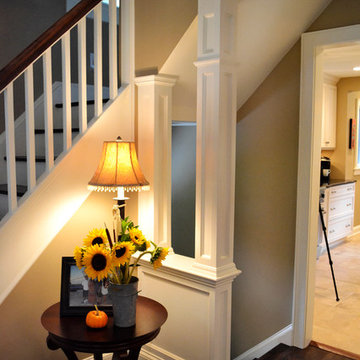
Low walls with columns are the perfect architectural element to define a space without completely closing it off. They also provide the perfect opportunity to incorporate structure into the overall design of the building. In this particular case, a low wall with columns are used to define the space that leads down into the basement area without totally blocking off the entryway.
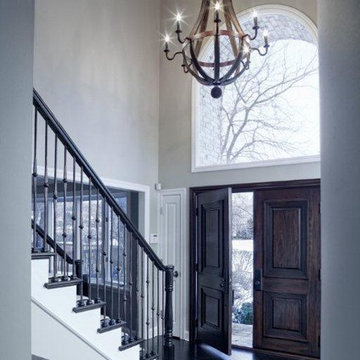
Walk into the entryway of this Highland Park home and be greeted by a large black iron staircase and wood metal chandelier. The light from the large archway window and width of the double doors create a welcoming feel.
Idées déco d'entrées avec parquet foncé et une porte en bois foncé
9