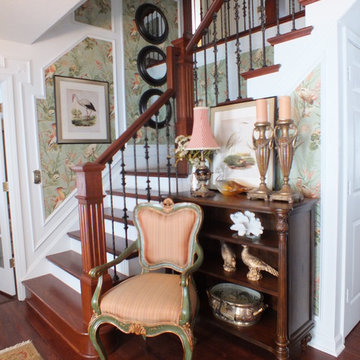Idées déco d'entrées avec parquet foncé
Trier par :
Budget
Trier par:Populaires du jour
121 - 140 sur 3 456 photos
1 sur 3
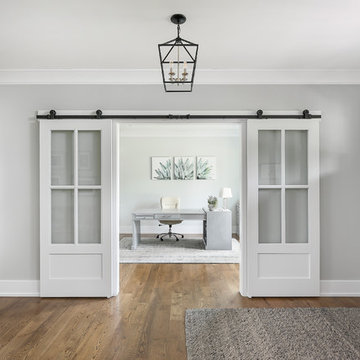
Réalisation d'une grande entrée tradition avec un mur gris, une porte simple, un sol marron, un couloir et parquet foncé.
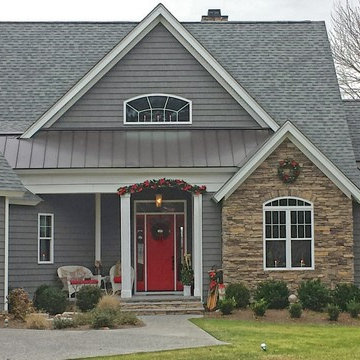
J. Wallace
Réalisation d'une porte d'entrée craftsman de taille moyenne avec un mur gris, parquet foncé, une porte simple et une porte rouge.
Réalisation d'une porte d'entrée craftsman de taille moyenne avec un mur gris, parquet foncé, une porte simple et une porte rouge.
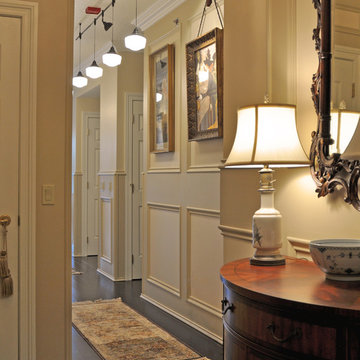
Added grand crown molding, floor-to-ceiling wainscoting and faux tin ceilings to create grandeur in this entry and extended hallway.
Photographer: Jaysen Goransen
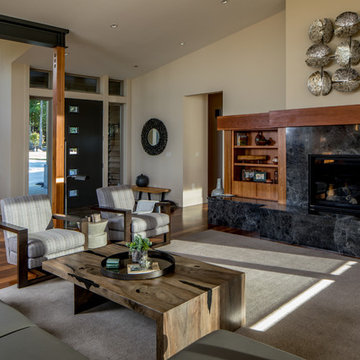
View to entry from living room. Photography by Stephen Brousseau.
Inspiration pour une porte d'entrée minimaliste de taille moyenne avec un mur blanc, parquet foncé, une porte simple, une porte noire et un sol marron.
Inspiration pour une porte d'entrée minimaliste de taille moyenne avec un mur blanc, parquet foncé, une porte simple, une porte noire et un sol marron.
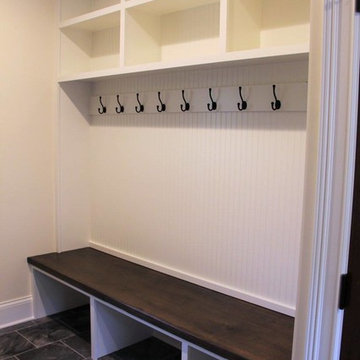
Cypress Hill Development
Richlind Architects LLC
Inspiration pour une entrée traditionnelle de taille moyenne avec un mur beige, parquet foncé, un sol marron, un vestiaire et une porte en bois foncé.
Inspiration pour une entrée traditionnelle de taille moyenne avec un mur beige, parquet foncé, un sol marron, un vestiaire et une porte en bois foncé.
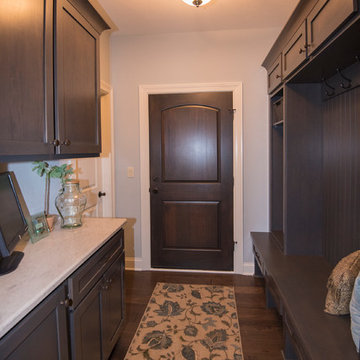
Detour Marketing. LLC
Réalisation d'une entrée tradition de taille moyenne avec un vestiaire, un mur beige, parquet foncé, une porte simple, une porte en bois foncé et un sol marron.
Réalisation d'une entrée tradition de taille moyenne avec un vestiaire, un mur beige, parquet foncé, une porte simple, une porte en bois foncé et un sol marron.
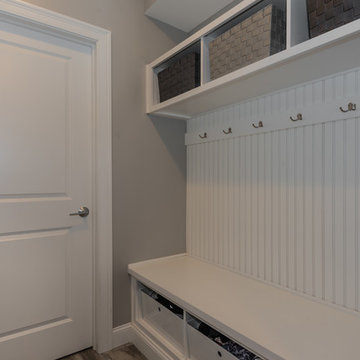
Inspiration pour une entrée traditionnelle de taille moyenne avec un mur gris, parquet foncé, une porte simple, une porte blanche, un sol marron et un vestiaire.
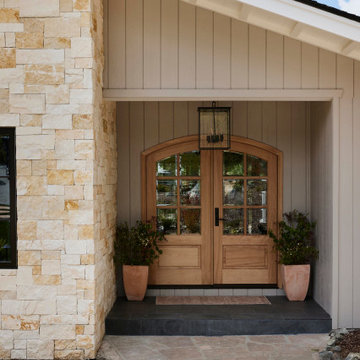
Inspiration pour un hall d'entrée rustique de taille moyenne avec un mur blanc, parquet foncé, une porte double et une porte marron.
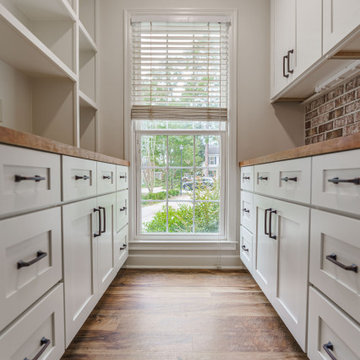
This homeowner let us run with an update transitional style look throughout the pantry, bar and master bathroom renovation. Textural elements such as exposed brick, butcher block counters, chic floating shelves, rimless shower glass, and touches of luxury with heated towel racks and Edison lighting round out this southern home's updates.
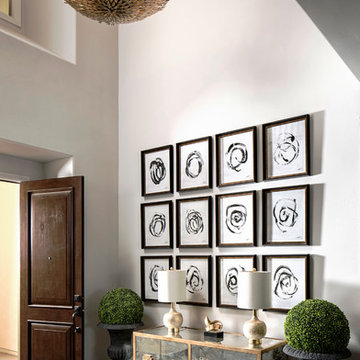
This builder-house was purchased by a young couple with high taste and style. In order to personalize and elevate it, each room was given special attention down to the smallest details. Inspiration was gathered from multiple European influences, especially French style. The outcome was a home that makes you never want to leave.
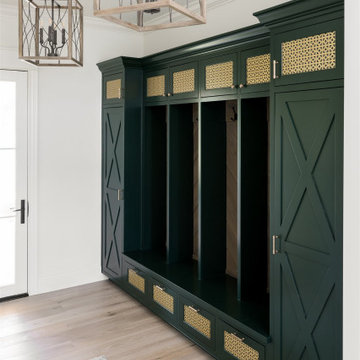
A neutral color palette punctuated by warm wood tones and large windows create a comfortable, natural environment that combines casual southern living with European coastal elegance. The 10-foot tall pocket doors leading to a covered porch were designed in collaboration with the architect for seamless indoor-outdoor living. Decorative house accents including stunning wallpapers, vintage tumbled bricks, and colorful walls create visual interest throughout the space. Beautiful fireplaces, luxury furnishings, statement lighting, comfortable furniture, and a fabulous basement entertainment area make this home a welcome place for relaxed, fun gatherings.
---
Project completed by Wendy Langston's Everything Home interior design firm, which serves Carmel, Zionsville, Fishers, Westfield, Noblesville, and Indianapolis.
For more about Everything Home, click here: https://everythinghomedesigns.com/
To learn more about this project, click here:
https://everythinghomedesigns.com/portfolio/aberdeen-living-bargersville-indiana/
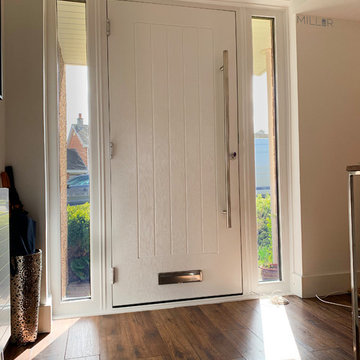
Cette image montre une porte d'entrée minimaliste avec un mur blanc, parquet foncé, une porte simple, une porte grise et un sol marron.
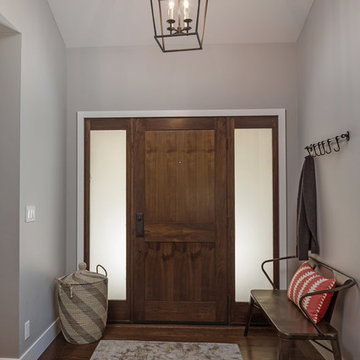
Idée de décoration pour une porte d'entrée tradition de taille moyenne avec un mur gris, parquet foncé, une porte simple, une porte en bois foncé et un sol marron.
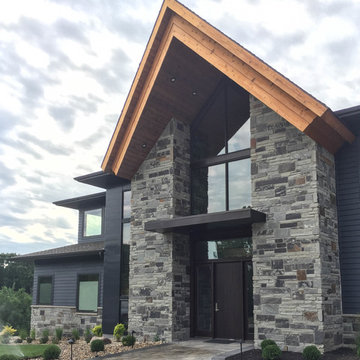
Aménagement d'une grande porte d'entrée classique avec un mur bleu, parquet foncé, une porte simple et une porte en bois foncé.
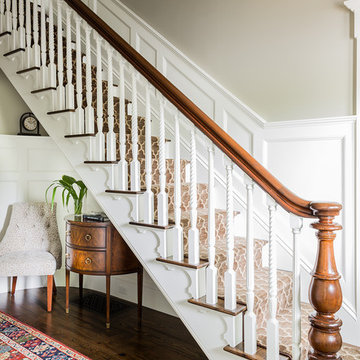
Simple stick-style staircase balusters on the staircase were replaced with alternating vertical and spiral fluted balusters inspired by the roped corner boards on the home’s exterior. Scrolled skirt boards were added to the stairs, modeled after the Italianate brackets on home’s exterior. The stair treads and flooring were replaced with reclaimed antique oak. The handrail and newel posts were re-used. High wainscot paneling add formality and character.
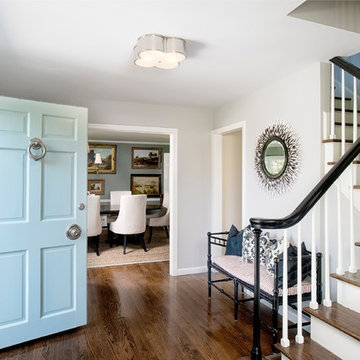
Idée de décoration pour une petite entrée bohème avec un couloir, un mur gris, parquet foncé, une porte simple et une porte bleue.
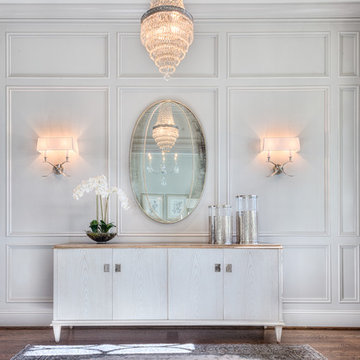
Large foyer featuring paneled walls and an antique crystal chandelier. Getz Creative Photography
Réalisation d'une grande entrée tradition avec un mur gris, parquet foncé et une porte simple.
Réalisation d'une grande entrée tradition avec un mur gris, parquet foncé et une porte simple.
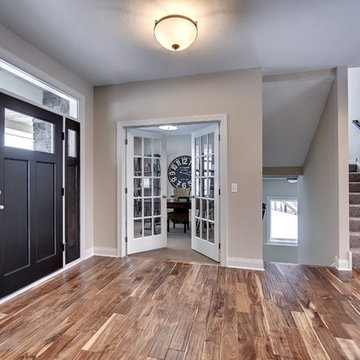
Front entry way with dark wood door and side lights. French doors open to home office. Medium hardwood floor.
Photography by Spacecrafting
Réalisation d'une grande porte d'entrée tradition avec un mur beige, parquet foncé, une porte simple et une porte en bois foncé.
Réalisation d'une grande porte d'entrée tradition avec un mur beige, parquet foncé, une porte simple et une porte en bois foncé.
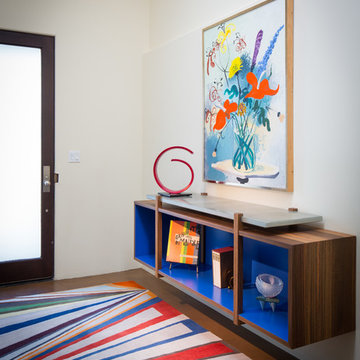
Mike Kelley
Cette image montre un petit hall d'entrée design avec un mur blanc, une porte simple, une porte en verre et parquet foncé.
Cette image montre un petit hall d'entrée design avec un mur blanc, une porte simple, une porte en verre et parquet foncé.
Idées déco d'entrées avec parquet foncé
7
