Idées déco d'entrées avec parquet foncé
Trier par :
Budget
Trier par:Populaires du jour
161 - 180 sur 3 456 photos
1 sur 3
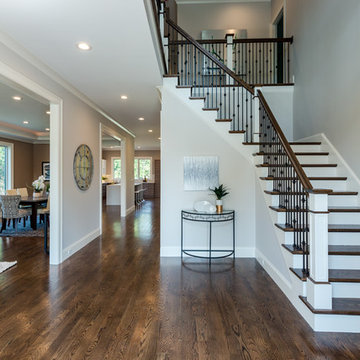
Idée de décoration pour un hall d'entrée tradition de taille moyenne avec un mur beige, parquet foncé et un sol marron.
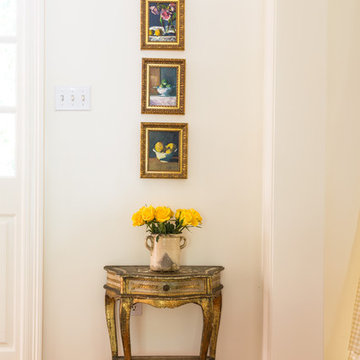
Réalisation d'un hall d'entrée bohème de taille moyenne avec un mur blanc, parquet foncé, une porte simple et un sol marron.
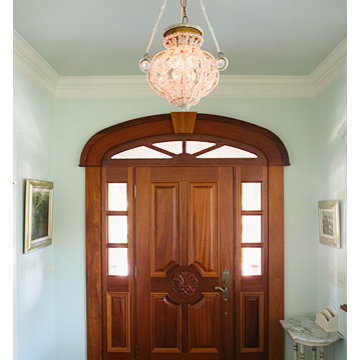
Aménagement d'une porte d'entrée bord de mer de taille moyenne avec un mur bleu, parquet foncé, une porte simple et une porte en bois brun.
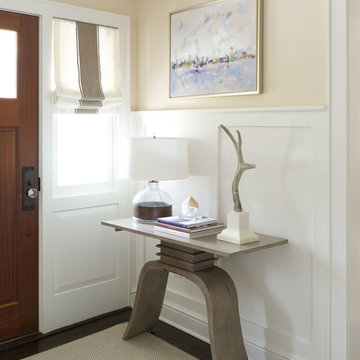
Jane Beiles Photography
Idées déco pour un hall d'entrée classique de taille moyenne avec un mur beige, parquet foncé, une porte simple, une porte en bois brun et un sol marron.
Idées déco pour un hall d'entrée classique de taille moyenne avec un mur beige, parquet foncé, une porte simple, une porte en bois brun et un sol marron.
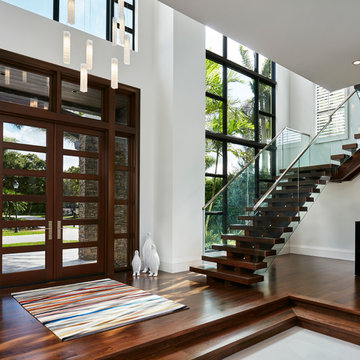
Brantley Photography
Idées déco pour une grande porte d'entrée contemporaine avec un mur blanc, parquet foncé, une porte double, une porte en bois foncé et un sol marron.
Idées déco pour une grande porte d'entrée contemporaine avec un mur blanc, parquet foncé, une porte double, une porte en bois foncé et un sol marron.
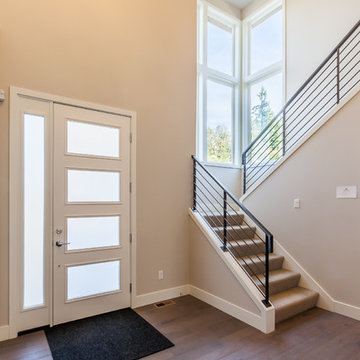
Aménagement d'un hall d'entrée moderne de taille moyenne avec un mur beige, parquet foncé, une porte simple et une porte blanche.
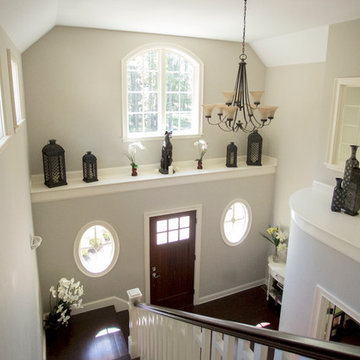
An open house lot is like a blank canvas. When Mathew first visited the wooded lot where this home would ultimately be built, the landscape spoke to him clearly. Standing with the homeowner, it took Mathew only twenty minutes to produce an initial color sketch that captured his vision - a long, circular driveway and a home with many gables set at a picturesque angle that complemented the contours of the lot perfectly.
The interior was designed using a modern mix of architectural styles – a dash of craftsman combined with some colonial elements – to create a sophisticated yet truly comfortable home that would never look or feel ostentatious.
Features include a bright, open study off the entry. This office space is flanked on two sides by walls of expansive windows and provides a view out to the driveway and the woods beyond. There is also a contemporary, two-story great room with a see-through fireplace. This space is the heart of the home and provides a gracious transition, through two sets of double French doors, to a four-season porch located in the landscape of the rear yard.
This home offers the best in modern amenities and design sensibilities while still maintaining an approachable sense of warmth and ease.
Photo by Eric Roth
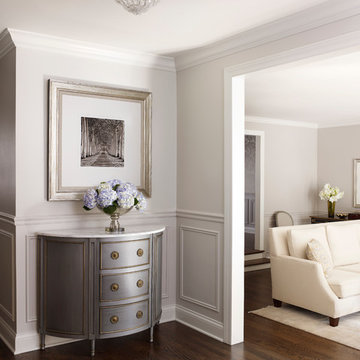
Werner Straube
Idée de décoration pour un grand hall d'entrée tradition avec un mur blanc, parquet foncé et un sol marron.
Idée de décoration pour un grand hall d'entrée tradition avec un mur blanc, parquet foncé et un sol marron.
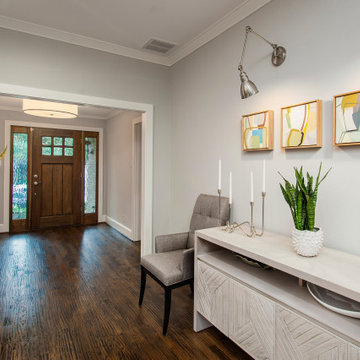
Our clients were living in a Northwood Hills home in Dallas that was built in 1968. Some updates had been done but none really to the main living areas in the front of the house. They love to entertain and do so frequently but the layout of their house wasn’t very functional. There was a galley kitchen, which was mostly shut off to the rest of the home. They were not using the formal living and dining room in front of your house, so they wanted to see how this space could be better utilized. They wanted to create a more open and updated kitchen space that fits their lifestyle. One idea was to turn part of this space into an office, utilizing the bay window with the view out of the front of the house. Storage was also a necessity, as they entertain often and need space for storing those items they use for entertaining. They would also like to incorporate a wet bar somewhere!
We demoed the brick and paneling from all of the existing walls and put up drywall. The openings on either side of the fireplace and through the entryway were widened and the kitchen was completely opened up. The fireplace surround is changed to a modern Emser Esplanade Trail tile, versus the chunky rock it was previously. The ceiling was raised and leveled out and the beams were removed throughout the entire area. Beautiful Olympus quartzite countertops were installed throughout the kitchen and butler’s pantry with white Chandler cabinets and Grace 4”x12” Bianco tile backsplash. A large two level island with bar seating for guests was built to create a little separation between the kitchen and dining room. Contrasting black Chandler cabinets were used for the island, as well as for the bar area, all with the same 6” Emtek Alexander pulls. A Blanco low divide metallic gray kitchen sink was placed in the center of the island with a Kohler Bellera kitchen faucet in vibrant stainless. To finish off the look three Iconic Classic Globe Small Pendants in Antiqued Nickel pendant lights were hung above the island. Black Supreme granite countertops with a cool leathered finish were installed in the wet bar, The backsplash is Choice Fawn gloss 4x12” tile, which created a little different look than in the kitchen. A hammered copper Hayden square sink was installed in the bar, giving it that cool bar feel with the black Chandler cabinets. Off the kitchen was a laundry room and powder bath that were also updated. They wanted to have a little fun with these spaces, so the clients chose a geometric black and white Bella Mori 9x9” porcelain tile. Coordinating black and white polka dot wallpaper was installed in the laundry room and a fun floral black and white wallpaper in the powder bath. A dark bronze Metal Mirror with a shelf was installed above the porcelain pedestal sink with simple floating black shelves for storage.
Their butlers pantry, the added storage space, and the overall functionality has made entertaining so much easier and keeps unwanted things out of sight, whether the guests are sitting at the island or at the wet bar! The clients absolutely love their new space and the way in which has transformed their lives and really love entertaining even more now!
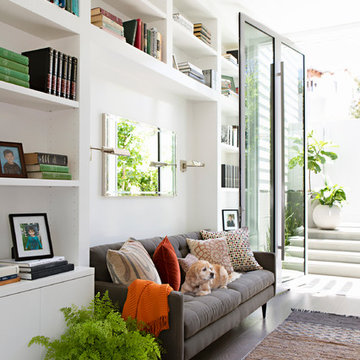
Kathryn Millet
Exemple d'un hall d'entrée tendance de taille moyenne avec un mur blanc, une porte pivot, parquet foncé, une porte en verre et un sol marron.
Exemple d'un hall d'entrée tendance de taille moyenne avec un mur blanc, une porte pivot, parquet foncé, une porte en verre et un sol marron.
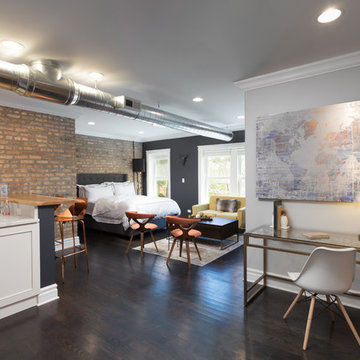
Upon entering this studio oasis, one is met with an elegant but compact office area. This design made the most sense proportionately and functionally, as the desk is sleek and doesn’t take up too much space but offers somewhere (tucked out of view) to rest papers, keys, and other smaller items we tend to leave around.
Designed by Chi Renovation & Design who serve Chicago and it's surrounding suburbs, with an emphasis on the North Side and North Shore. You'll find their work from the Loop through Lincoln Park, Skokie, Wilmette, and all the way up to Lake Forest.
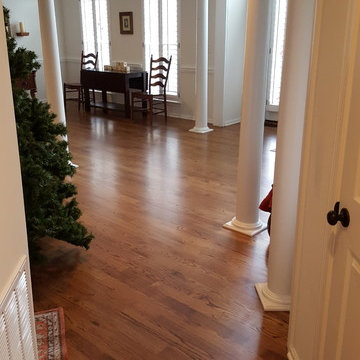
This is a beautiful example of a complete hardwood project from start to finish. We installed the whole first floor and a 2nd floor hallway with a red oak 3 1/4" hardwood and sanded and stained it to color Provincial with 3 coats of oil based polyurethane.
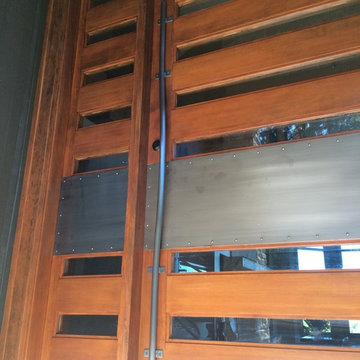
Custom entry door hardware and panels in blackened stainless steel.
Photo - Josiah Zukowski
Réalisation d'un très grand hall d'entrée urbain avec une porte en bois brun, un mur beige et parquet foncé.
Réalisation d'un très grand hall d'entrée urbain avec une porte en bois brun, un mur beige et parquet foncé.
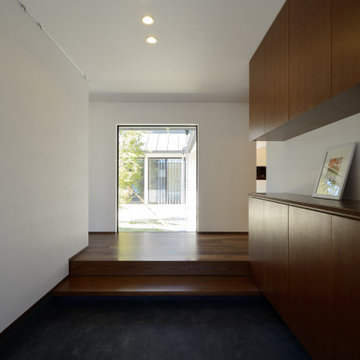
北設の家(愛知県北設楽郡)玄関ホール
Exemple d'une entrée de taille moyenne avec un couloir, un mur blanc, parquet foncé, une porte coulissante, une porte noire, un plafond en papier peint et du papier peint.
Exemple d'une entrée de taille moyenne avec un couloir, un mur blanc, parquet foncé, une porte coulissante, une porte noire, un plafond en papier peint et du papier peint.
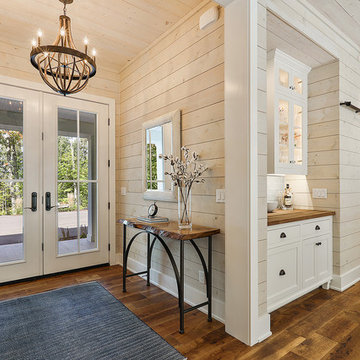
Idées déco pour une porte d'entrée bord de mer de taille moyenne avec un mur marron, parquet foncé, une porte simple, une porte en bois foncé et un sol marron.
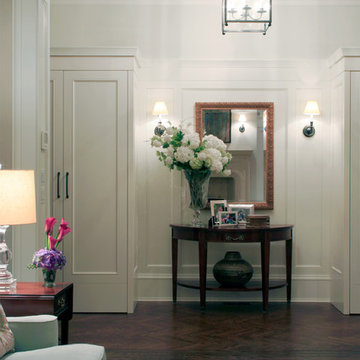
This brick and limestone, 6,000-square-foot residence exemplifies understated elegance. Located in the award-wining Blaine School District and within close proximity to the Southport Corridor, this is city living at its finest!
The foyer, with herringbone wood floors, leads to a dramatic, hand-milled oval staircase; an architectural element that allows sunlight to cascade down from skylights and to filter throughout the house. The floor plan has stately-proportioned rooms and includes formal Living and Dining Rooms; an expansive, eat-in, gourmet Kitchen/Great Room; four bedrooms on the second level with three additional bedrooms and a Family Room on the lower level; a Penthouse Playroom leading to a roof-top deck and green roof; and an attached, heated 3-car garage. Additional features include hardwood flooring throughout the main level and upper two floors; sophisticated architectural detailing throughout the house including coffered ceiling details, barrel and groin vaulted ceilings; painted, glazed and wood paneling; laundry rooms on the bedroom level and on the lower level; five fireplaces, including one outdoors; and HD Video, Audio and Surround Sound pre-wire distribution through the house and grounds. The home also features extensively landscaped exterior spaces, designed by Prassas Landscape Studio.
This home went under contract within 90 days during the Great Recession.
Featured in Chicago Magazine: http://goo.gl/Gl8lRm
Jim Yochum
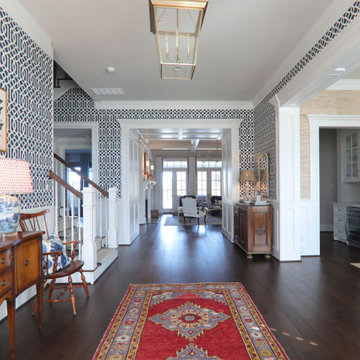
Idées déco pour un grand hall d'entrée classique avec un mur blanc, parquet foncé, une porte simple, une porte en bois clair, un sol marron et du papier peint.
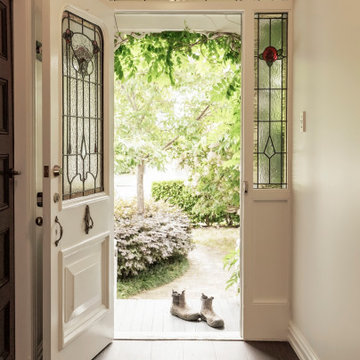
Idées déco pour une porte d'entrée victorienne de taille moyenne avec parquet foncé et une porte simple.
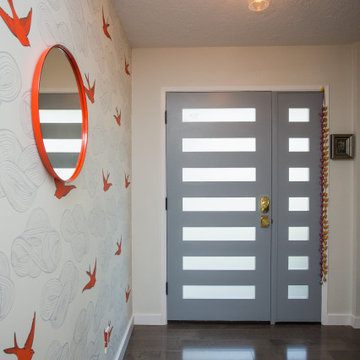
Réalisation d'une porte d'entrée bohème de taille moyenne avec un mur beige, parquet foncé, une porte simple, une porte bleue et un sol marron.
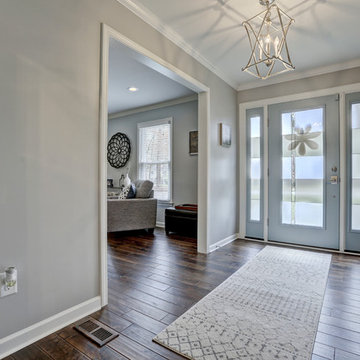
Exemple d'un hall d'entrée chic de taille moyenne avec un mur gris, parquet foncé, une porte simple, une porte grise et un sol marron.
Idées déco d'entrées avec parquet foncé
9