Idées déco d'entrées avec parquet peint et un sol en ardoise
Trier par :
Budget
Trier par:Populaires du jour
1 - 20 sur 3 696 photos
1 sur 3
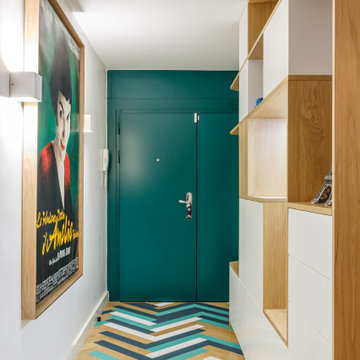
Cette image montre une entrée design avec un mur blanc, parquet peint, une porte simple, une porte verte et un sol multicolore.

architectural digest, classic design, cool new york homes, cottage core. country home, florals, french country, historic home, pale pink, vintage home, vintage style

Cette photo montre une grande entrée nature avec un mur multicolore, un sol en ardoise, un sol noir et boiseries.
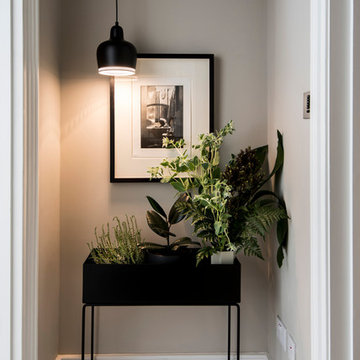
Marek Sikora Photography for Venessa Hermantes
Exemple d'une entrée tendance avec un couloir, un mur gris et parquet peint.
Exemple d'une entrée tendance avec un couloir, un mur gris et parquet peint.
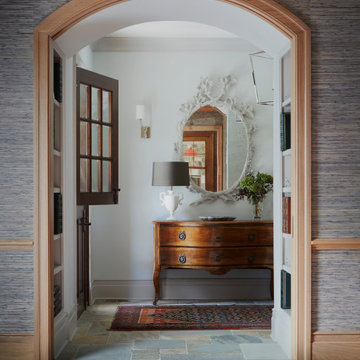
Aménagement d'un hall d'entrée classique avec un mur blanc, un sol en ardoise, une porte hollandaise, une porte en bois foncé, un sol multicolore et du papier peint.
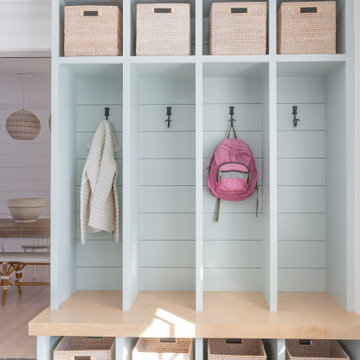
Aménagement d'une grande entrée bord de mer avec un vestiaire, un sol en ardoise et un sol gris.
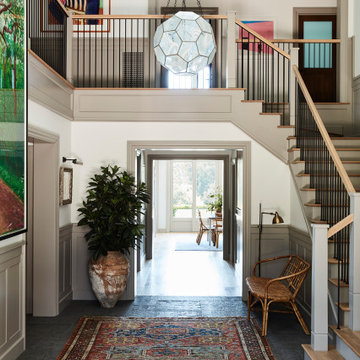
Inspiration pour un hall d'entrée chalet avec un mur beige, un sol en ardoise et un sol gris.

This bright mudroom has a beadboard ceiling and a black slate floor. We used trim, or moulding, on the walls to create a paneled look, and cubbies above the window seat. Shelves, the window seat bench and coat hooks provide storage.
The main projects in this Wayne, PA home were renovating the kitchen and the master bathroom, but we also updated the mudroom and the dining room. Using different materials and textures in light colors, we opened up and brightened this lovely home giving it an overall light and airy feel. Interior Designer Larina Kase, of Wayne, PA, used furniture and accent pieces in bright or contrasting colors that really shine against the light, neutral colored palettes in each room.
Rudloff Custom Builders has won Best of Houzz for Customer Service in 2014, 2015 2016, 2017 and 2019. We also were voted Best of Design in 2016, 2017, 2018, 2019 which only 2% of professionals receive. Rudloff Custom Builders has been featured on Houzz in their Kitchen of the Week, What to Know About Using Reclaimed Wood in the Kitchen as well as included in their Bathroom WorkBook article. We are a full service, certified remodeling company that covers all of the Philadelphia suburban area. This business, like most others, developed from a friendship of young entrepreneurs who wanted to make a difference in their clients’ lives, one household at a time. This relationship between partners is much more than a friendship. Edward and Stephen Rudloff are brothers who have renovated and built custom homes together paying close attention to detail. They are carpenters by trade and understand concept and execution. Rudloff Custom Builders will provide services for you with the highest level of professionalism, quality, detail, punctuality and craftsmanship, every step of the way along our journey together.
Specializing in residential construction allows us to connect with our clients early in the design phase to ensure that every detail is captured as you imagined. One stop shopping is essentially what you will receive with Rudloff Custom Builders from design of your project to the construction of your dreams, executed by on-site project managers and skilled craftsmen. Our concept: envision our client’s ideas and make them a reality. Our mission: CREATING LIFETIME RELATIONSHIPS BUILT ON TRUST AND INTEGRITY.
Photo Credit: Jon Friedrich
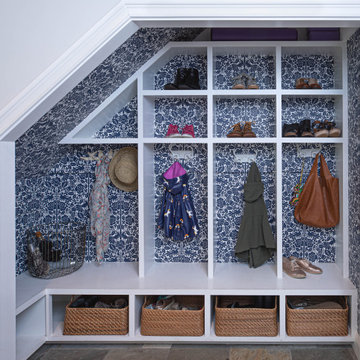
A CT farmhouse gets a modern, colorful update.
Aménagement d'une petite entrée campagne avec un vestiaire, un mur bleu, un sol en ardoise, une porte simple, une porte marron et un sol gris.
Aménagement d'une petite entrée campagne avec un vestiaire, un mur bleu, un sol en ardoise, une porte simple, une porte marron et un sol gris.

Aménagement d'une très grande porte d'entrée moderne avec un mur gris, un sol en ardoise, une porte pivot et une porte en verre.
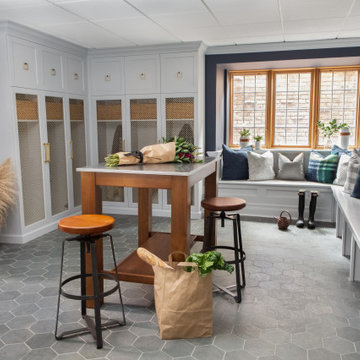
Aménagement d'une très grande entrée classique avec un sol en ardoise et un sol gris.
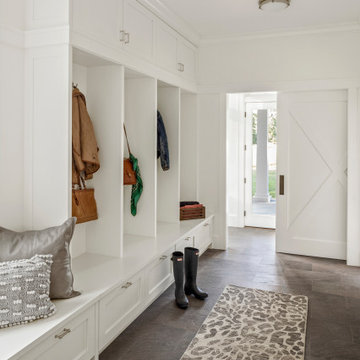
TEAM
Architect: LDa Architecture & Interiors
Interior Designer: LDa Architecture & Interiors
Builder: Kistler & Knapp Builders, Inc.
Landscape Architect: Lorayne Black Landscape Architect
Photographer: Greg Premru Photography

Anna Stathaki
Cette image montre une entrée nordique de taille moyenne avec un couloir, un mur blanc, parquet peint, une porte simple, une porte bleue et un sol beige.
Cette image montre une entrée nordique de taille moyenne avec un couloir, un mur blanc, parquet peint, une porte simple, une porte bleue et un sol beige.
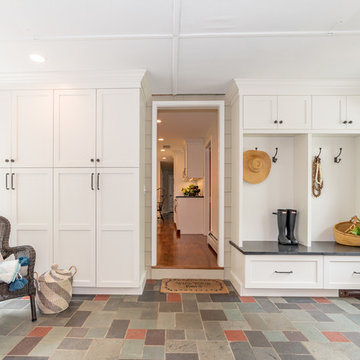
This space is great to come home and end your day. Hang your hat, coat, store your shoes. Great for keeping you neat and organized!
Réalisation d'une grande entrée champêtre avec un vestiaire, un mur gris, un sol en ardoise, une porte simple et un sol multicolore.
Réalisation d'une grande entrée champêtre avec un vestiaire, un mur gris, un sol en ardoise, une porte simple et un sol multicolore.
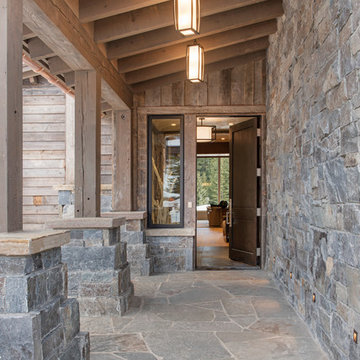
Whitney Kamman
Aménagement d'une porte d'entrée montagne de taille moyenne avec un mur marron, un sol en ardoise, une porte simple, une porte en bois foncé et un sol gris.
Aménagement d'une porte d'entrée montagne de taille moyenne avec un mur marron, un sol en ardoise, une porte simple, une porte en bois foncé et un sol gris.

Architect: Richard Holt AIA
Photographer: Cheryle St. Onge
Aménagement d'une entrée rétro de taille moyenne avec un couloir, un mur blanc, un sol en ardoise, une porte simple, une porte en verre et un sol gris.
Aménagement d'une entrée rétro de taille moyenne avec un couloir, un mur blanc, un sol en ardoise, une porte simple, une porte en verre et un sol gris.

Jeremy Thurston Photography
Idées déco pour un hall d'entrée montagne de taille moyenne avec un mur blanc, un sol en ardoise, un sol gris, une porte double et une porte en bois brun.
Idées déco pour un hall d'entrée montagne de taille moyenne avec un mur blanc, un sol en ardoise, un sol gris, une porte double et une porte en bois brun.
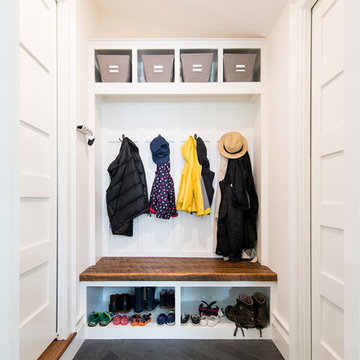
New addition and interior redesign / renovation of a 1930's residence in the Battery Park neighborhood of Bethesda, MD. Photography: Katherine Ma, Studio by MAK
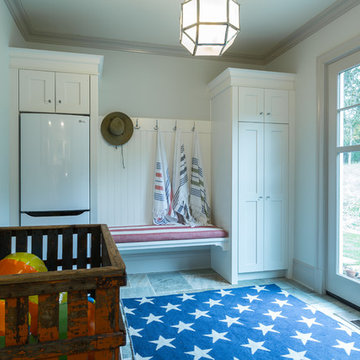
Lowell Custom Homes, Lake Geneva, WI., Master bedroom suite has a dressing/changing area with locker storage and stacked washer dryer adjacent to the pool area.
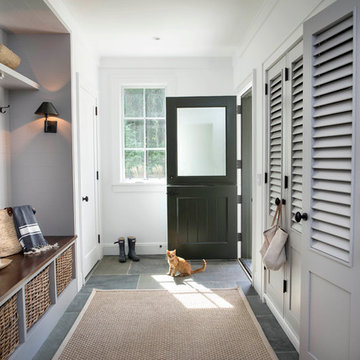
Lissa Gotwals
Aménagement d'une entrée classique avec un vestiaire, un mur blanc, un sol en ardoise, une porte hollandaise et une porte noire.
Aménagement d'une entrée classique avec un vestiaire, un mur blanc, un sol en ardoise, une porte hollandaise et une porte noire.
Idées déco d'entrées avec parquet peint et un sol en ardoise
1