Idées déco d'entrées avec sol en béton ciré et un mur en parement de brique
Trier par :
Budget
Trier par:Populaires du jour
21 - 40 sur 75 photos
1 sur 3
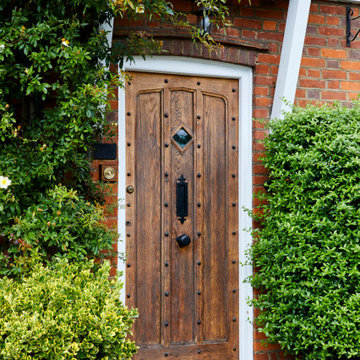
Photo by Chris Snook
Cette photo montre une porte d'entrée chic de taille moyenne avec un mur rouge, sol en béton ciré, une porte simple, une porte marron, un sol gris et un mur en parement de brique.
Cette photo montre une porte d'entrée chic de taille moyenne avec un mur rouge, sol en béton ciré, une porte simple, une porte marron, un sol gris et un mur en parement de brique.
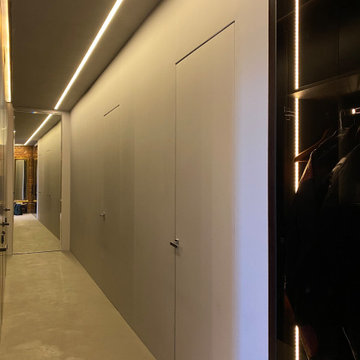
Прихожая представляет из себя чистое минималистичное пространство, визуальное расширенное за счёт скрытых дверей, отражений и мягкой подсветки.
Дизайн прихожей сложился сразу, но ряд элементов мыл изменён в ходе работы над проектом.
Изначально рассматривались варианты отделки гардеробов перфорированной стальной сеткой, но в итоге решено было выполненить их из тёмного тонированного стекла.
В сочетании с дверьми графитового цвета оно зрительно увеличивает объём помещения.
Функциональное скрытое хранение всей одежды позволяет сохранить пространство прихожей чистой, не загромождённой вещами.
Стены, полы, потолки и двери в детские комнаты выполнены из единого материала - микроцемента. Такой приём, в сочетании с линейным освещением, выделяет блок мокрых зон по другую сторону коридора, который обшит благородными панелями из натурального шпона. Зеркала, расположенные на двери в мастер-спальню и напротив неё, рядом со входом в квартиру - находятся напротив и создают ощущение бесконечного пространства.
Исторические двери мы бережно сохранили и отриставрировали, оставив их в окружении из родного кирпича.

The client had a dream house for a long time and a limited budget for a ranch-style singly family house along with a future bonus room upper level. He was looking for a nice-designed backyard too with a great sunroom facing to a beautiful landscaped yard. One of the main goals was having a house with open floor layout and white brick in exterior with a lot of fenestration to get day light as much as possible. The sunroom was also one of the main focus points of design for him, as an extra heated area at the house.
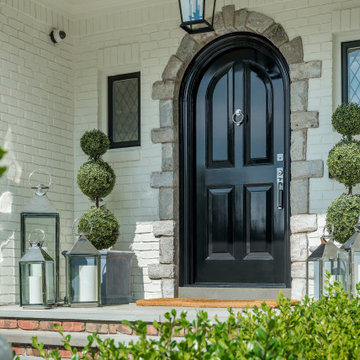
A beautiful mirror-finish on this front door adds a beautiful luster to the modern facade. Photography by Aaron Usher III. Instagram: @redhousedesignbuild
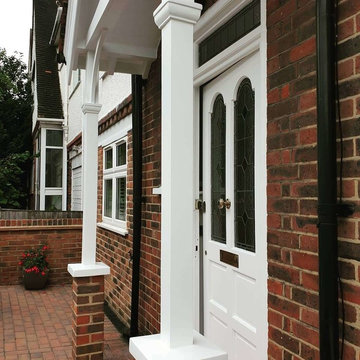
Fully woodwork sanding work to the damaged wood - repair and make it better with epoxy resin and specialist painting coating.
All woodwork was painted with primer, and decorated in 3 solid white gloss topcoats.
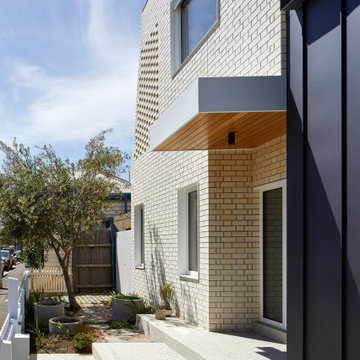
Exemple d'une porte d'entrée moderne avec un mur blanc, sol en béton ciré, un sol gris, un plafond en lambris de bois, un mur en parement de brique et une porte simple.
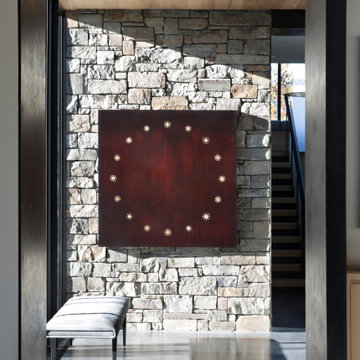
Cette image montre une entrée chalet avec un couloir, un mur multicolore, un sol gris, un plafond en bois, sol en béton ciré et un mur en parement de brique.
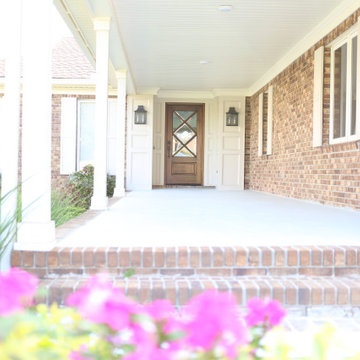
Front Door Project with beautiful Mahogony, lead glass door and lots of wood work with copper lanterns.
Cette image montre une porte d'entrée traditionnelle de taille moyenne avec un mur blanc, sol en béton ciré, une porte simple, une porte en bois foncé, un sol blanc, un plafond en bois et un mur en parement de brique.
Cette image montre une porte d'entrée traditionnelle de taille moyenne avec un mur blanc, sol en béton ciré, une porte simple, une porte en bois foncé, un sol blanc, un plafond en bois et un mur en parement de brique.

This house accommodates comfort spaces for multi-generation families with multiple master suites to provide each family with a private space that they can enjoy with each unique design style. The different design styles flow harmoniously throughout the two-story house and unite in the expansive living room that opens up to a spacious rear patio for the families to spend their family time together. This traditional house design exudes elegance with pleasing state-of-the-art features.
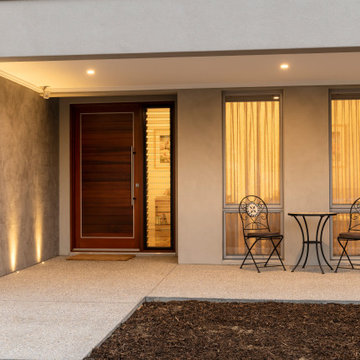
Large cedar front door
Cette image montre une grande porte d'entrée design avec un mur gris, sol en béton ciré, une porte simple, une porte en bois brun, un sol gris et un mur en parement de brique.
Cette image montre une grande porte d'entrée design avec un mur gris, sol en béton ciré, une porte simple, une porte en bois brun, un sol gris et un mur en parement de brique.
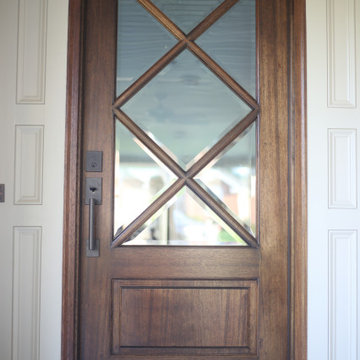
Front Door Project with beautiful Mahogony, lead glass door and lots of wood work with copper lanterns.
Idées déco pour une porte d'entrée classique de taille moyenne avec un mur blanc, sol en béton ciré, une porte simple, une porte en bois foncé, un sol blanc, un plafond en bois et un mur en parement de brique.
Idées déco pour une porte d'entrée classique de taille moyenne avec un mur blanc, sol en béton ciré, une porte simple, une porte en bois foncé, un sol blanc, un plafond en bois et un mur en parement de brique.
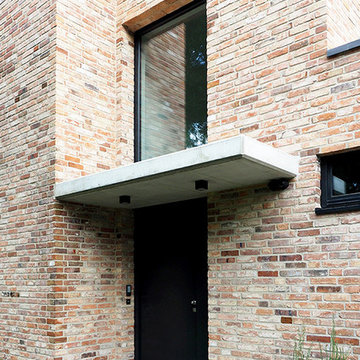
Aménagement d'une porte d'entrée contemporaine de taille moyenne avec sol en béton ciré, une porte simple, une porte noire et un mur en parement de brique.
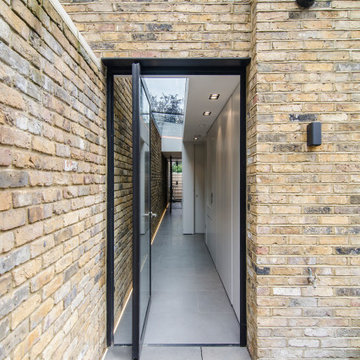
Cette photo montre un grand vestibule tendance avec un mur blanc, sol en béton ciré, une porte pivot, une porte en verre, un sol gris et un mur en parement de brique.
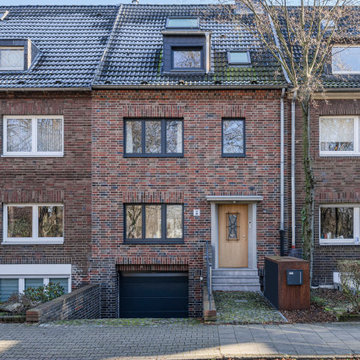
Réalisation d'une porte d'entrée design avec sol en béton ciré, une porte simple, une porte en bois clair, un sol gris et un mur en parement de brique.
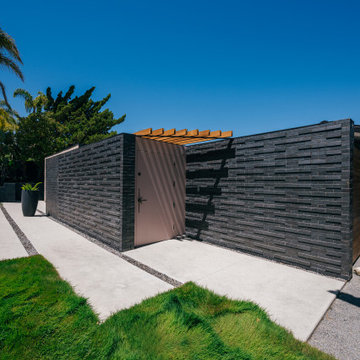
fescue grass meets staggered concrete pads that lead guests to the modern brick entry with natural wood trellis
Réalisation d'une petite porte d'entrée vintage avec un mur noir, sol en béton ciré, une porte simple, une porte violette, un sol gris, un plafond en bois et un mur en parement de brique.
Réalisation d'une petite porte d'entrée vintage avec un mur noir, sol en béton ciré, une porte simple, une porte violette, un sol gris, un plafond en bois et un mur en parement de brique.
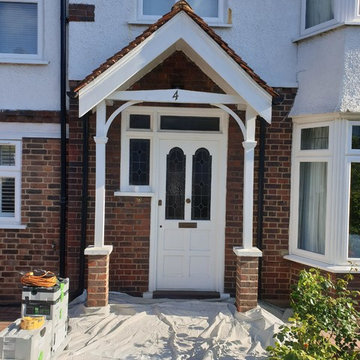
Fully woodwork sanding work to the damaged wood - repair and make it better with epoxy resin and specialist painting coating.
All woodwork was painted with primer, and decorated in 3 solid white gloss topcoats.
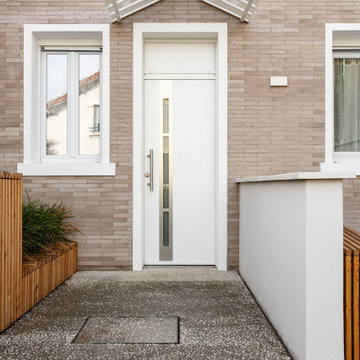
Renovation de la facade avant, creation de local poubelle, remplacement de cloture
Réalisation d'une entrée design de taille moyenne avec un mur beige, sol en béton ciré, une porte simple, une porte blanche, un sol gris et un mur en parement de brique.
Réalisation d'une entrée design de taille moyenne avec un mur beige, sol en béton ciré, une porte simple, une porte blanche, un sol gris et un mur en parement de brique.
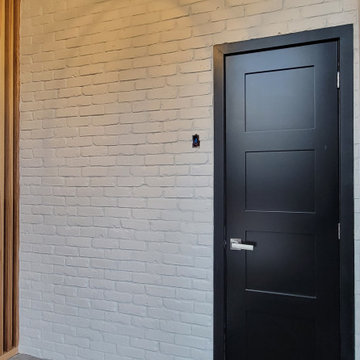
Cette image montre une porte d'entrée avec un mur blanc, sol en béton ciré, une porte simple, une porte noire, un sol gris, un plafond en bois et un mur en parement de brique.
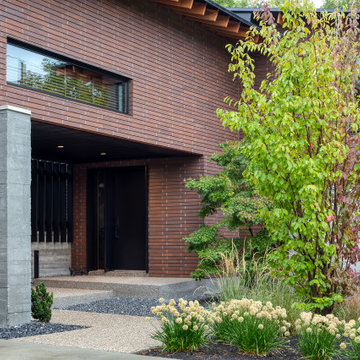
The entry is tucked behind a concrete wall that forms a courtyard. Blackened wood louvers provide a filtered view of the back of the property. Overhead is the study which forms a bridge to the primary suite which is situated above the garage.
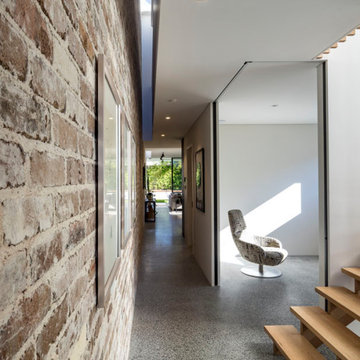
Hallway desifn
Cette photo montre une entrée industrielle avec un couloir, un mur gris, sol en béton ciré, une porte pivot, une porte noire, un sol gris et un mur en parement de brique.
Cette photo montre une entrée industrielle avec un couloir, un mur gris, sol en béton ciré, une porte pivot, une porte noire, un sol gris et un mur en parement de brique.
Idées déco d'entrées avec sol en béton ciré et un mur en parement de brique
2