Idées déco d'entrées avec sol en béton ciré et un plafond en bois
Trier par :
Budget
Trier par:Populaires du jour
21 - 40 sur 177 photos
1 sur 3
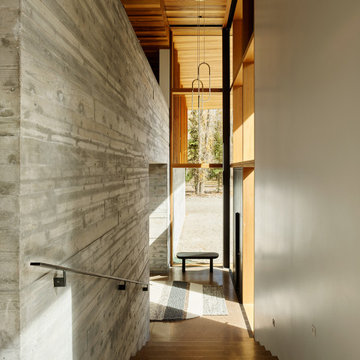
Riverbend features a double-height glazed entry that projects toward the driveway approach.
Residential architecture and interior design by CLB in Jackson, Wyoming – Bozeman, Montana.
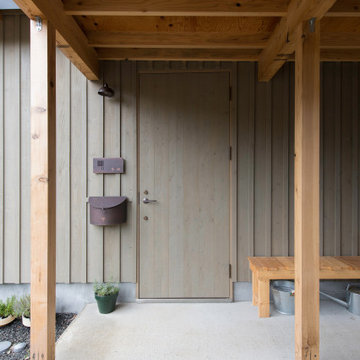
写真 新良太
Exemple d'une petite porte d'entrée montagne en bois avec un mur gris, sol en béton ciré, une porte simple, une porte grise, un sol noir et un plafond en bois.
Exemple d'une petite porte d'entrée montagne en bois avec un mur gris, sol en béton ciré, une porte simple, une porte grise, un sol noir et un plafond en bois.

Entry for a International Microhome Competition 2022.
Competition challenge was to design a microhome at a maximum of 25 square meters.
Home is theorized as four zones. Public space consisting of 1-dining, social, work zone with transforming furniture.
2- cooking zone.
3- private zones consisting of bathroom and sleeping zone.
Bedroom is elevated to create below floor storage for futon mattress, blankets and pillows. There is also additional closet space in bedroom.
Exterior has elevated slab walkway that connects exterior public zone entrance, to exterior private zone bedroom deck.
Deep roof overhangs protects facade from the elements and reduces solar heat gain and glare.
Winter sun penetrates into home for warmth.
Home is designed to passive house standards.
Potentially capable of off-grid use.
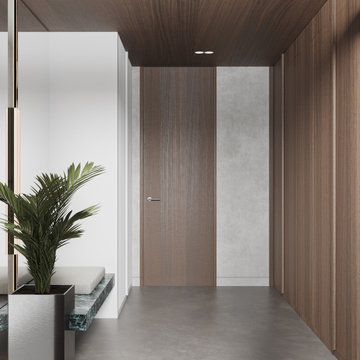
Exemple d'une grande entrée tendance en bois avec un couloir, un mur gris, une porte simple, une porte en verre, un sol gris, un plafond en bois et sol en béton ciré.

This front porch redesign in Scotch Plains, NJ provided a deep enough porch for good coverage for guests and deliveries. The warmth of the wood double doors was continued in the ceiling of the barrel vault. Galaxy Building, In House Photography.

A modern farmhouse fit for a young family looking to find respite from city life. What they found was a 7,000 sq ft open floorplan home with views from every room onto vineyards and pristine pool, a stone’s throw away from the famed restaurants and wineries of quaint Yountville in Napa Valley.
We updated the spaces to make the furniture more family-friendly and guest-friendly with materials and furnishing current, timeless, durable yet classic.
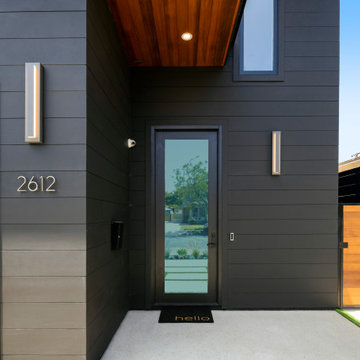
Idée de décoration pour une porte d'entrée design en bois de taille moyenne avec un mur noir, sol en béton ciré, une porte simple, une porte en verre, un sol gris et un plafond en bois.
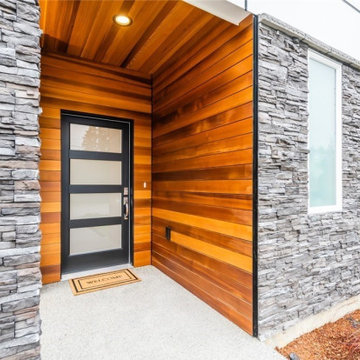
Beautiful front entry. View plan THD-8743: https://www.thehousedesigners.com/plan/polishchuk-residence-8743/

北から南に細く長い、決して恵まれた環境とは言えない敷地。
その敷地の形状をなぞるように伸び、分断し、それぞれを低い屋根で繋げながら建つ。
この場所で自然の恩恵を効果的に享受するための私たちなりの解決策。
雨や雪は受け止めることなく、両サイドを走る水路に受け流し委ねる姿勢。
敷地入口から順にパブリック-セミプライベート-プライベートと奥に向かって閉じていく。
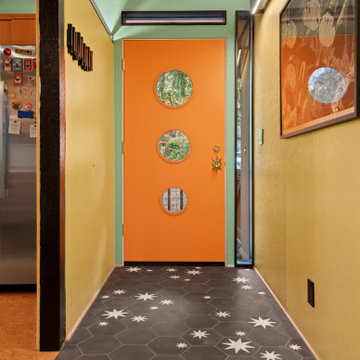
Idée de décoration pour une entrée vintage avec un mur vert, sol en béton ciré, une porte simple, une porte orange, un sol gris et un plafond en bois.
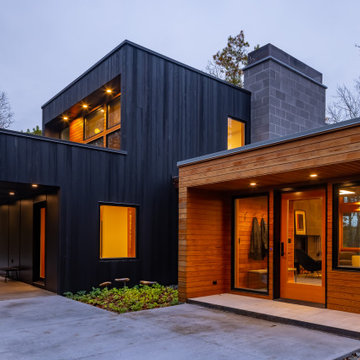
Exemple d'un hall d'entrée montagne en bois de taille moyenne avec un mur noir, sol en béton ciré, une porte simple, une porte en bois brun, un sol gris et un plafond en bois.
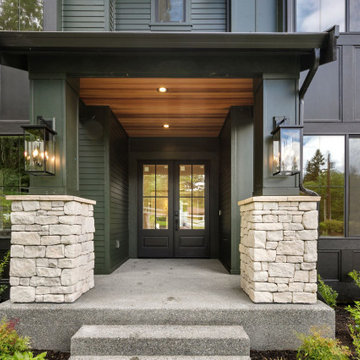
The Parthenon's Entryway welcomes you with a harmonious blend of elements that exude elegance and charm. The black siding creates a striking backdrop, while the light stonework adds texture and visual interest. The wooden soffit enhances the natural and inviting feel of the entryway. Black doors serve as a focal point, providing a bold and sophisticated entrance. The concrete slab leads the way, offering a sturdy and durable foundation. Together, these elements create an entryway that sets the tone for the architectural beauty and attention to detail found throughout the Parthenon.
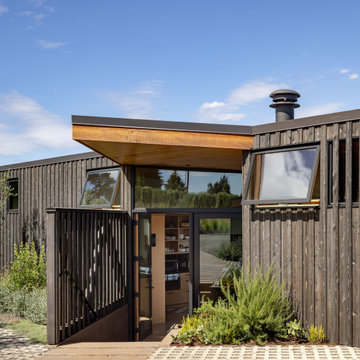
Like other special moments in the program, the entry is set at an angle to the rest of the house, ushering visitors in and setting up the dynamic experience of the space. Photography: Andrew Pogue Photography.
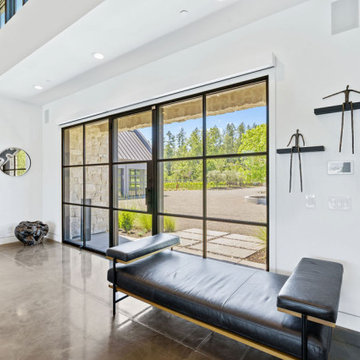
Inspiration pour une grande porte d'entrée rustique avec un mur blanc, sol en béton ciré, une porte simple, une porte métallisée, un sol gris et un plafond en bois.
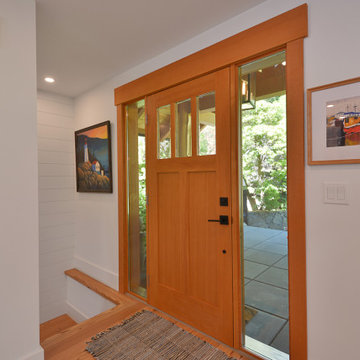
Newly renovated front entry door with sidelights on either side.
Idée de décoration pour une porte d'entrée marine de taille moyenne avec un mur bleu, sol en béton ciré, une porte simple, une porte en bois clair, un sol gris et un plafond en bois.
Idée de décoration pour une porte d'entrée marine de taille moyenne avec un mur bleu, sol en béton ciré, une porte simple, une porte en bois clair, un sol gris et un plafond en bois.
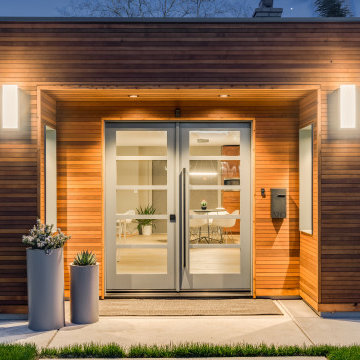
Inspiration pour une grande porte d'entrée minimaliste en bois avec un mur marron, sol en béton ciré, une porte double, une porte en verre, un sol gris et un plafond en bois.
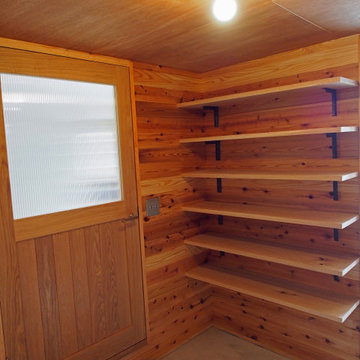
Cette photo montre une entrée scandinave en bois avec un couloir, un mur marron, sol en béton ciré, une porte simple, une porte en bois brun, un sol gris et un plafond en bois.
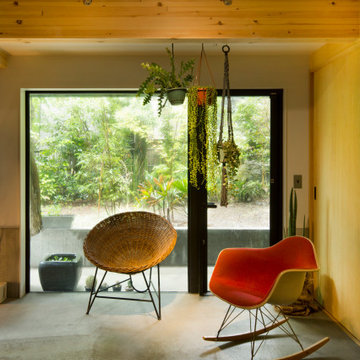
玄関ホールを全て土間にした多目的なスペース。半屋外的な雰囲気を出している。
Idées déco pour une entrée moderne en bois de taille moyenne avec un couloir, un mur blanc, sol en béton ciré, une porte simple, une porte métallisée, un sol gris et un plafond en bois.
Idées déco pour une entrée moderne en bois de taille moyenne avec un couloir, un mur blanc, sol en béton ciré, une porte simple, une porte métallisée, un sol gris et un plafond en bois.
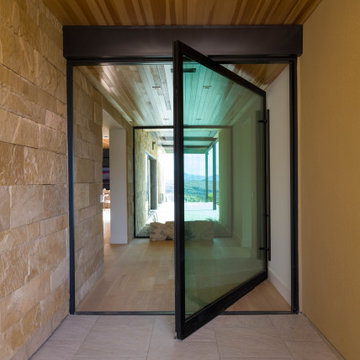
Gorgeous modern facade clad in natural stone surrounded by desert landscape. Covered entryway features black sheathing, wood ceiling, and an incredible triple-pane glass pivot door.
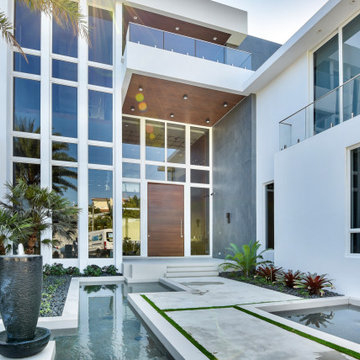
Aménagement d'une grande porte d'entrée moderne avec un mur blanc, sol en béton ciré, une porte pivot, une porte marron, un sol gris et un plafond en bois.
Idées déco d'entrées avec sol en béton ciré et un plafond en bois
2