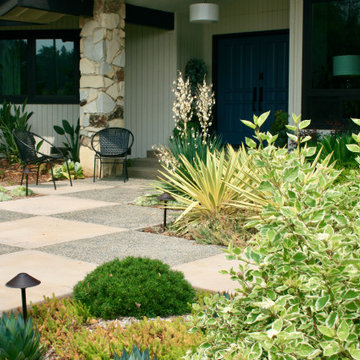Idées déco d'entrées avec sol en béton ciré et un sol en carrelage de porcelaine
Trier par :
Budget
Trier par:Populaires du jour
161 - 180 sur 18 356 photos
1 sur 3
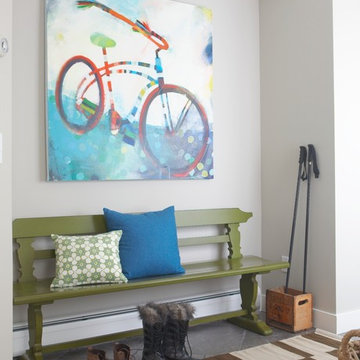
The green Somerset Bay bench provides a nice place to sit and take off winter boots in this Vermont entryway. The artwork is by Jules Place in Boston and the carpet runner is from Dash and Albert. Photography by: Michael Partenio
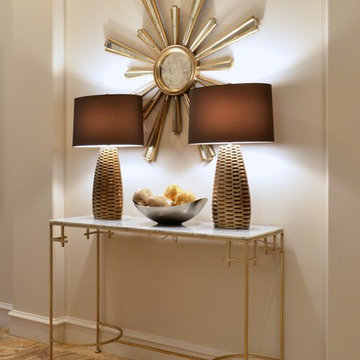
Welcoming Foyer - Allen Texas. Interior Design Dallas, Foyer, Blue, Custom Furniture, CR Laine, Drapes, Florals, Lamps, Design, Rugs, Baker Design Group
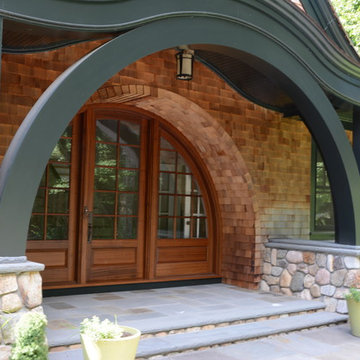
Rob Bramhall
Cette photo montre une grande porte d'entrée chic avec un mur blanc, sol en béton ciré, une porte simple et une porte en verre.
Cette photo montre une grande porte d'entrée chic avec un mur blanc, sol en béton ciré, une porte simple et une porte en verre.

Front yard entry. Photo by Clark Dugger
Idée de décoration pour une petite porte d'entrée méditerranéenne avec une porte double, une porte en bois brun, un mur blanc, sol en béton ciré et un sol gris.
Idée de décoration pour une petite porte d'entrée méditerranéenne avec une porte double, une porte en bois brun, un mur blanc, sol en béton ciré et un sol gris.
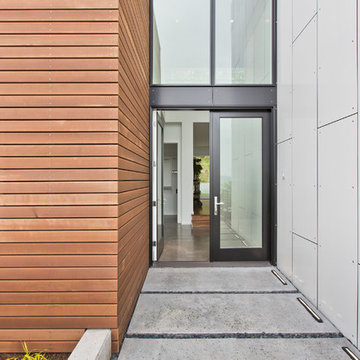
Entry walkway and door to the Rogue House
Réalisation d'une porte d'entrée minimaliste de taille moyenne avec un mur blanc, sol en béton ciré, une porte double et une porte en verre.
Réalisation d'une porte d'entrée minimaliste de taille moyenne avec un mur blanc, sol en béton ciré, une porte double et une porte en verre.

Mediterranean door on exterior of home in South Bay California
Custom Design & Construction
Réalisation d'une grande entrée méditerranéenne avec une porte simple, une porte bleue, un mur beige, sol en béton ciré et un sol gris.
Réalisation d'une grande entrée méditerranéenne avec une porte simple, une porte bleue, un mur beige, sol en béton ciré et un sol gris.
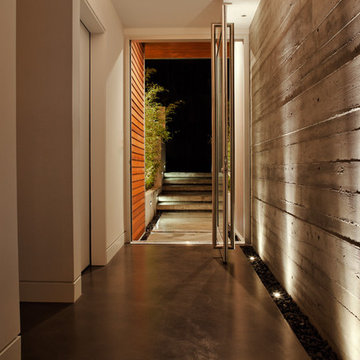
With a clear connection between the home and the Pacific Ocean beyond, this modern dwelling provides a west coast retreat for a young family. Forethought was given to future green advancements such as being completely solar ready and having plans in place to install a living green roof. Generous use of fully retractable window walls allow sea breezes to naturally cool living spaces which extend into the outdoors. Indoor air is filtered through an exchange system, providing a healthier air quality. Concrete surfaces on floors and walls add strength and ease of maintenance. Personality is expressed with the punches of colour seen in the Italian made and designed kitchen and furnishings within the home. Thoughtful consideration was given to areas committed to the clients’ hobbies and lifestyle.
photography by www.robcampbellphotography.com
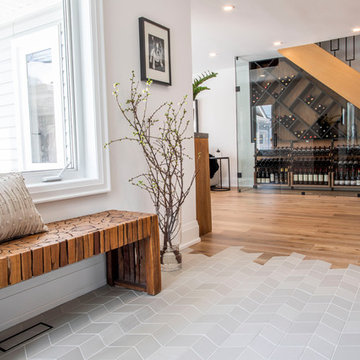
Réalisation d'une entrée design de taille moyenne avec un vestiaire, un mur blanc, un sol en carrelage de porcelaine, une porte simple, une porte blanche et un sol gris.

The Balanced House was initially designed to investigate simple modular architecture which responded to the ruggedness of its Australian landscape setting.
This dictated elevating the house above natural ground through the construction of a precast concrete base to accentuate the rise and fall of the landscape. The concrete base is then complimented with the sharp lines of Linelong metal cladding and provides a deliberate contrast to the soft landscapes that surround the property.

Cette image montre un grand hall d'entrée traditionnel avec un mur noir, un sol en carrelage de porcelaine, une porte simple, une porte noire et un sol noir.

Aménagement d'une grande entrée classique avec un vestiaire, un mur blanc et un sol en carrelage de porcelaine.

Our clients were in much need of a new porch for extra storage of shoes and coats and well as a uplift for the exterior of thier home. We stripped the house back to bare brick, redesigned the layouts for a new porch, driveway so it felt inviting & homely. They wanted to inject some fun and energy into the house, which we did with a mix of contemporary and Mid-Century print tiles with tongue and grove bespoke panelling & shelving, bringing it to life with calm classic pastal greens and beige.

Entryway of a barn conversion staged for sale.
Exemple d'une grande porte d'entrée nature avec un mur blanc, sol en béton ciré, une porte simple, une porte blanche, un sol gris et poutres apparentes.
Exemple d'une grande porte d'entrée nature avec un mur blanc, sol en béton ciré, une porte simple, une porte blanche, un sol gris et poutres apparentes.

New modern front door for this spacious and contemporary home
Réalisation d'une très grande porte d'entrée design avec un mur beige, un sol en carrelage de porcelaine, un sol gris, un plafond voûté, une porte double et une porte en bois brun.
Réalisation d'une très grande porte d'entrée design avec un mur beige, un sol en carrelage de porcelaine, un sol gris, un plafond voûté, une porte double et une porte en bois brun.

Herringbone tiled entry
Idée de décoration pour une entrée tradition de taille moyenne avec un vestiaire, un mur gris, un sol en carrelage de porcelaine, une porte simple, une porte en bois foncé, un sol gris et boiseries.
Idée de décoration pour une entrée tradition de taille moyenne avec un vestiaire, un mur gris, un sol en carrelage de porcelaine, une porte simple, une porte en bois foncé, un sol gris et boiseries.
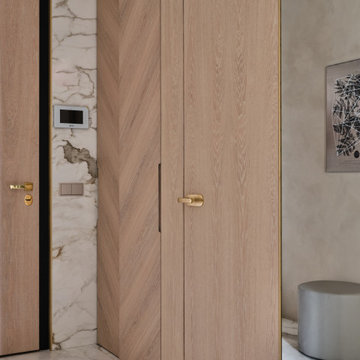
Квартира начинается с прихожей. Хотелось уже при входе создать впечатление о концепции жилья. Планировка от застройщика подразумевала дверной проем в спальню напротив входа в квартиру. Путем перепланировки мы закрыли проем в спальню из прихожей и создали красивую композицию напротив входной двери. Зеркало и буфет от итальянской фабрики Sovet представляют собой зеркальную композицию, заключенную в алюминиевую раму. Подобно абстрактной картине они завораживают с порога. Отсутствие в этом помещении естественного света решили за счет отражающих поверхностей и одинаковой фактуры материалов стен и пола. Это помогло визуально увеличить пространство, и сделать прихожую светлее. Дверь в гостиную - прозрачная из прихожей, полностью пропускает свет, но имеет зеркальное отражение из гостиной.
Выбор керамогранита для напольного покрытия в прихожей и гостиной не случаен. Семья проживает с собакой. Несмотря на то, что питомец послушный и дисциплинированный, помещения требуют тщательного ухода. Керамогранит же очень удобен в уборке.

Parete camino
Idée de décoration pour un hall d'entrée minimaliste de taille moyenne avec un mur gris, un sol en carrelage de porcelaine, une porte simple, une porte en bois brun, un sol gris, un plafond décaissé et du lambris.
Idée de décoration pour un hall d'entrée minimaliste de taille moyenne avec un mur gris, un sol en carrelage de porcelaine, une porte simple, une porte en bois brun, un sol gris, un plafond décaissé et du lambris.
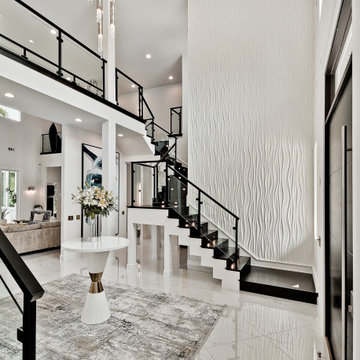
Idée de décoration pour une très grande porte d'entrée minimaliste avec un mur blanc, un sol en carrelage de porcelaine, une porte pivot, une porte noire et un sol blanc.
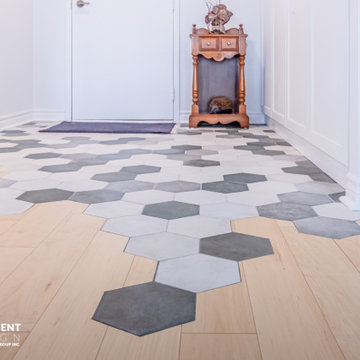
Inspiration pour un hall d'entrée traditionnel de taille moyenne avec un mur blanc, un sol en carrelage de porcelaine, une porte simple, une porte blanche et un sol multicolore.
Idées déco d'entrées avec sol en béton ciré et un sol en carrelage de porcelaine
9
