Idées déco d'entrées avec un sol en marbre et sol en béton ciré
Trier par :
Budget
Trier par:Populaires du jour
1 - 20 sur 11 924 photos
1 sur 3

Tiphaine Thomas
Idées déco pour un grand hall d'entrée contemporain avec un mur jaune, sol en béton ciré, une porte simple, une porte jaune et un sol gris.
Idées déco pour un grand hall d'entrée contemporain avec un mur jaune, sol en béton ciré, une porte simple, une porte jaune et un sol gris.

Entrée optimisée avec rangements chaussures sur-mesure
Réalisation d'une petite entrée design avec un couloir, un mur blanc, sol en béton ciré, une porte simple, une porte blanche et un sol gris.
Réalisation d'une petite entrée design avec un couloir, un mur blanc, sol en béton ciré, une porte simple, une porte blanche et un sol gris.
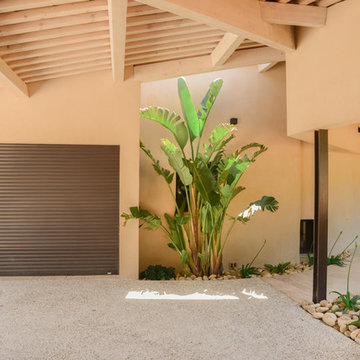
Hacienda Paysage
Cette photo montre une porte d'entrée tendance avec un mur beige, sol en béton ciré, une porte simple, une porte en bois brun et un sol gris.
Cette photo montre une porte d'entrée tendance avec un mur beige, sol en béton ciré, une porte simple, une porte en bois brun et un sol gris.

Part height millwork floats in the space to define an entry-way, provide storage, and frame views into the rooms beyond. The millwork, along with a changes in flooring material, and in elevation, mark the foyer as distinct from the rest of the house.
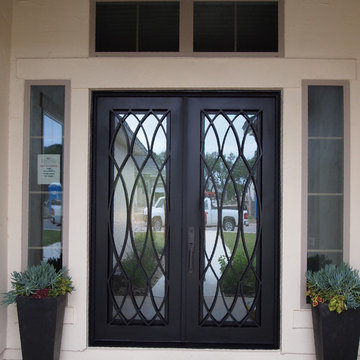
Wrought Iron Double Door - Elliptic by Porte, Color Black, Clear Glass.
Idée de décoration pour une petite entrée tradition avec sol en béton ciré, une porte double, une porte métallisée et un mur beige.
Idée de décoration pour une petite entrée tradition avec sol en béton ciré, une porte double, une porte métallisée et un mur beige.

The Balanced House was initially designed to investigate simple modular architecture which responded to the ruggedness of its Australian landscape setting.
This dictated elevating the house above natural ground through the construction of a precast concrete base to accentuate the rise and fall of the landscape. The concrete base is then complimented with the sharp lines of Linelong metal cladding and provides a deliberate contrast to the soft landscapes that surround the property.

This detached home in West Dulwich was opened up & extended across the back to create a large open plan kitchen diner & seating area for the family to enjoy together. We added marble chequerboard tiles in the entrance and oak herringbone parquet in the main living area
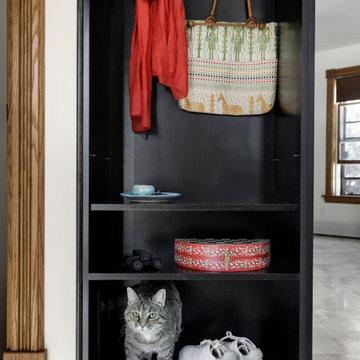
Catchall cubby at the end of cabinet run allowing for jacket, shoe storage with integrated cat door on internal within cubby allowing kitties access to the basement litterbox.
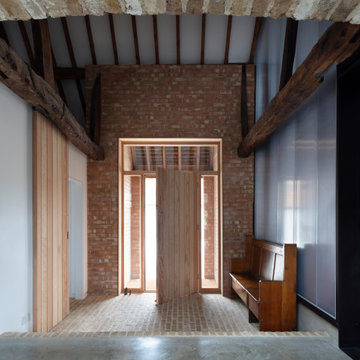
Réalisation d'une entrée champêtre avec sol en béton ciré, une porte simple et une porte en bois clair.

With side access, the new laundry doubles as a mudroom for coats and bags.
Idée de décoration pour une entrée minimaliste de taille moyenne avec un mur blanc, sol en béton ciré et un sol gris.
Idée de décoration pour une entrée minimaliste de taille moyenne avec un mur blanc, sol en béton ciré et un sol gris.
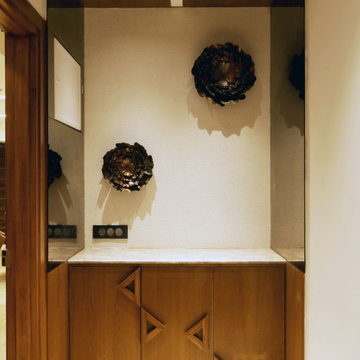
Idée de décoration pour un petit vestibule minimaliste avec un mur blanc, un sol en marbre, une porte simple, une porte en bois foncé et un sol beige.

Cette photo montre une entrée rétro avec un vestiaire, un mur blanc, sol en béton ciré et un sol gris.

Welcome home! A New wooden door with glass panes, new sconce, planters and door mat adds gorgeous curb appeal to this Cornelius home. The privacy glass allows natural light into the home and the warmth of real wood is always a show stopper. Taller planters give height to the plants on either side of the door. The clean lines of the sconce update the overall aesthetic.

Cette image montre une grande entrée design avec sol en béton ciré, une porte simple, un couloir, une porte blanche, un sol gris et un mur blanc.

Aménagement d'une porte d'entrée moderne de taille moyenne avec sol en béton ciré, une porte pivot et une porte en bois brun.

Paul Dyer
Idées déco pour une porte d'entrée classique de taille moyenne avec un mur marron, sol en béton ciré, une porte hollandaise, une porte verte et un sol gris.
Idées déco pour une porte d'entrée classique de taille moyenne avec un mur marron, sol en béton ciré, une porte hollandaise, une porte verte et un sol gris.

Joshua Caldwell
Idée de décoration pour une très grande porte d'entrée chalet avec un mur gris, sol en béton ciré, une porte simple, une porte en bois brun et un sol gris.
Idée de décoration pour une très grande porte d'entrée chalet avec un mur gris, sol en béton ciré, une porte simple, une porte en bois brun et un sol gris.
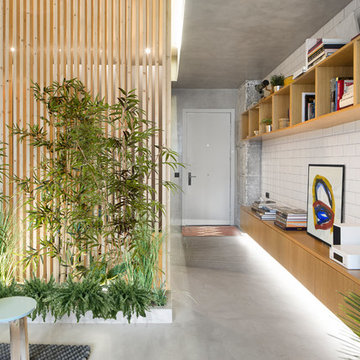
Inspiration pour une entrée urbaine avec un mur blanc, sol en béton ciré, une porte simple, une porte blanche et un sol gris.

Réalisation d'une grande porte d'entrée champêtre avec un mur gris, sol en béton ciré, une porte simple, une porte en bois foncé et un sol gris.
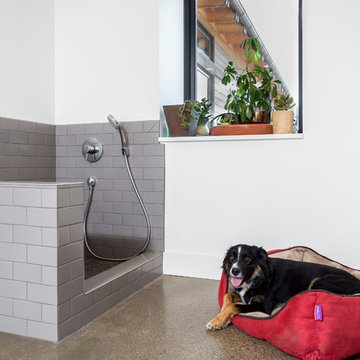
The secondary entry has a handy dog wash for muddy hikes.
Réalisation d'une entrée design de taille moyenne avec un vestiaire, un mur blanc, sol en béton ciré et un sol gris.
Réalisation d'une entrée design de taille moyenne avec un vestiaire, un mur blanc, sol en béton ciré et un sol gris.
Idées déco d'entrées avec un sol en marbre et sol en béton ciré
1