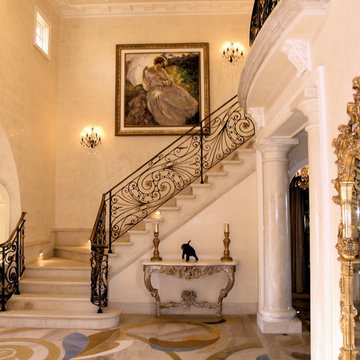Idées déco d'entrées avec un sol en marbre et sol en béton ciré
Trier par :
Budget
Trier par:Populaires du jour
121 - 140 sur 11 925 photos
1 sur 3
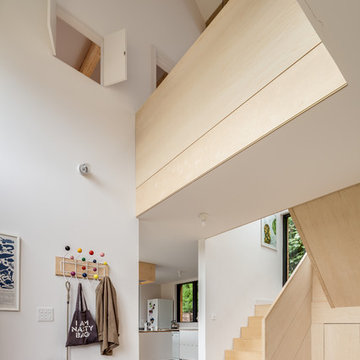
Simon Maxwell
Idées déco pour un hall d'entrée scandinave de taille moyenne avec un mur blanc et sol en béton ciré.
Idées déco pour un hall d'entrée scandinave de taille moyenne avec un mur blanc et sol en béton ciré.

This newly constructed home sits on five beautiful acres. Entry vestibule and foyer, with a peek into the powder bath. Salvaged marble floor tiles from Europe, through Exquisite Surfaces, Los Angeles. French antique furnishings, like the circa 1880 chest with Carrara top. Hand painted chinoiserie wallpaper from Gracie. Mirror is through Schumacher. Eric Roth Photography
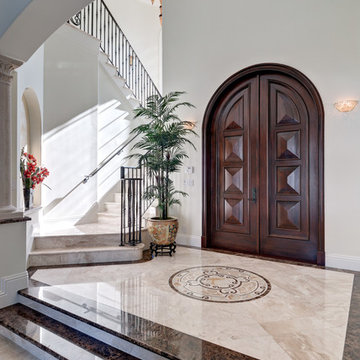
Aménagement d'un hall d'entrée méditerranéen avec un mur blanc, un sol en marbre, une porte double et une porte en bois foncé.
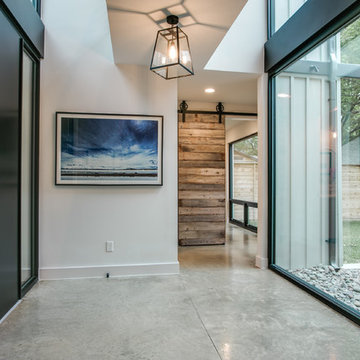
The double height volume of the entry contains a floating bridge to maximize all views of the lakefront property. The modern palette of glass, aluminum and marble contract with the relaxed atmosphere and style. ©Shoot2Sell Photography
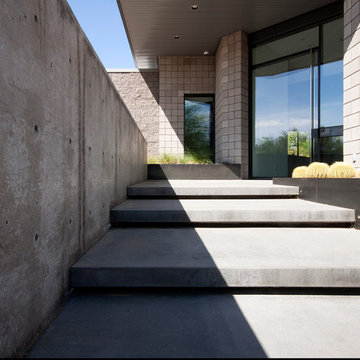
Exterior floating concrete steps redefine this existing entry. New hot rolled steel planter boxes and an exposed cast in place concrete wall help create a sense of arrival. Photos by Chen + Suchart Studio LLC
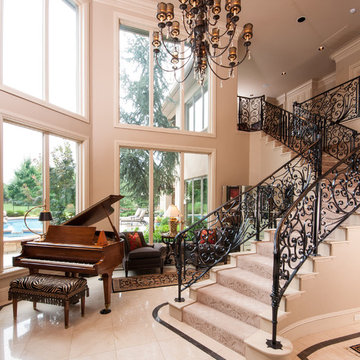
Cette image montre un très grand hall d'entrée traditionnel avec un mur beige, une porte double, une porte métallisée et un sol en marbre.

Idées déco pour un hall d'entrée classique de taille moyenne avec un mur jaune, une porte simple, un sol multicolore et un sol en marbre.
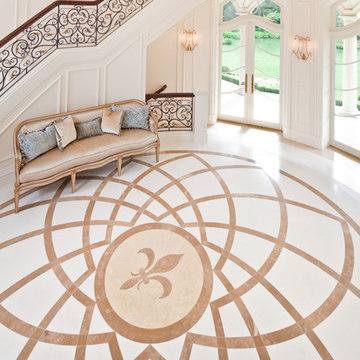
The floor of the rotunda is covered with a massive marble stone inlaid tile medallion designed after the Fibonacci sequence pattern.
Miller + Miller Architectural Photography

Recessed entry is lined with 1 x 4 bead board to suggest interior paneling. Detail of new portico is minimal and typical for a 1940 "Cape." Colors are Benjamin Moore: "Smokey Taupe" for siding, "White Dove" for trim. "Pale Daffodil" for doors and sash.
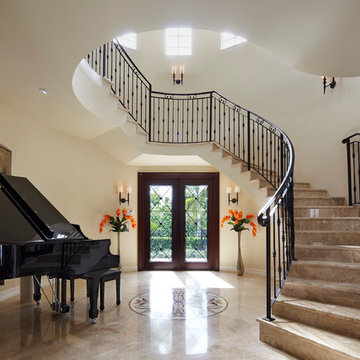
Aménagement d'un grand hall d'entrée méditerranéen avec un mur blanc, un sol en marbre, une porte double et une porte en bois foncé.
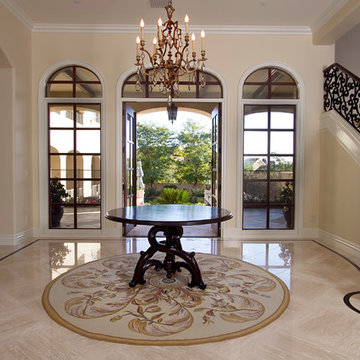
Scottsdale Elegance - Foyer - General View Stairway with wrought iron handrail
Idées déco pour un grand hall d'entrée classique avec un mur beige, un sol en marbre, une porte double et une porte en verre.
Idées déco pour un grand hall d'entrée classique avec un mur beige, un sol en marbre, une porte double et une porte en verre.
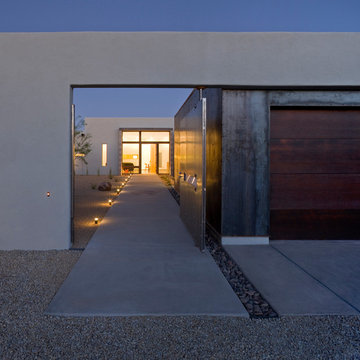
Bill Timmerman
Idée de décoration pour une entrée minimaliste avec sol en béton ciré et une porte pivot.
Idée de décoration pour une entrée minimaliste avec sol en béton ciré et une porte pivot.

Sometimes, the smallest projects are the most rewarding. I designed this small front porch for a client in Fort Mitchell, KY. My client lived for years with a ragged front porch and awning embarrassed by her front entry. We refurbished and extended the concrete stoop, added a new hand rail, and most importantly a new covered entry. The design enhances the architecture of the house welcoming guests and keeping them dry. Pictures By: Ashli Slawter
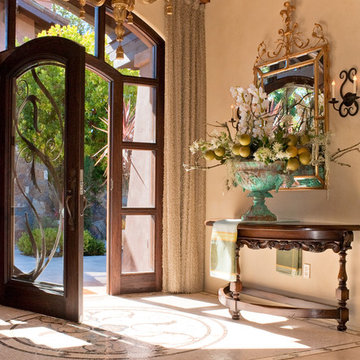
Réalisation d'une grande porte d'entrée méditerranéenne avec un mur beige, une porte simple, un sol en marbre et une porte en bois foncé.

Inspiration pour une porte d'entrée design de taille moyenne avec une porte grise, un mur gris, sol en béton ciré, une porte simple et un sol gris.
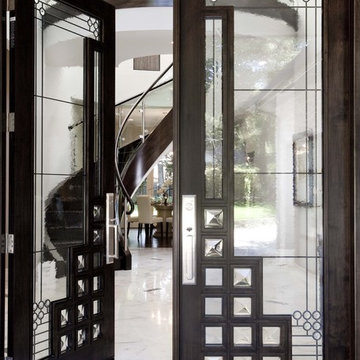
Aménagement d'une porte d'entrée moderne avec un sol en marbre, une porte double et une porte en verre.

Copyrights: WA design
Exemple d'une porte d'entrée industrielle de taille moyenne avec sol en béton ciré, un sol gris, une porte simple, une porte métallisée et un mur blanc.
Exemple d'une porte d'entrée industrielle de taille moyenne avec sol en béton ciré, un sol gris, une porte simple, une porte métallisée et un mur blanc.

Cette photo montre une porte d'entrée nature avec un mur gris, sol en béton ciré, une porte simple et une porte en bois foncé.

A long, slender bronze bar pull adds just the right amount of interest to the modern, pivoting alder door at the front entry of this mountaintop home.
Idées déco d'entrées avec un sol en marbre et sol en béton ciré
7
