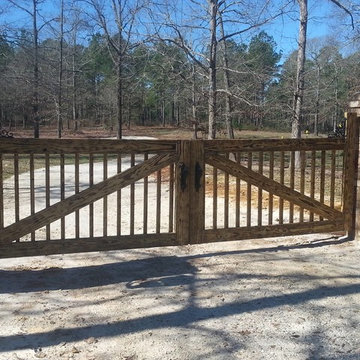Idées déco d'entrées avec un sol en marbre et sol en béton ciré
Trier par :
Budget
Trier par:Populaires du jour
161 - 180 sur 11 925 photos
1 sur 3
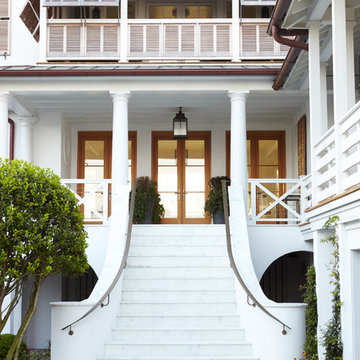
Brie Williams Photographer
Réalisation d'une grande porte d'entrée marine avec un mur blanc, un sol en marbre, une porte double et une porte en bois brun.
Réalisation d'une grande porte d'entrée marine avec un mur blanc, un sol en marbre, une porte double et une porte en bois brun.
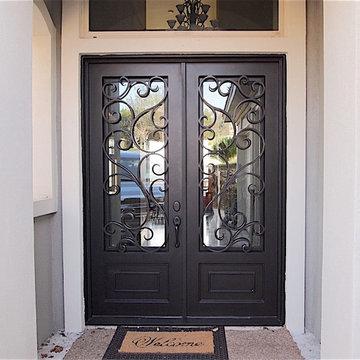
Wrought Iron Double Door - D'Vine by Porte, Color Dark Bronze, Clear Glass
Inspiration pour une petite porte d'entrée traditionnelle avec sol en béton ciré, une porte double, un mur gris et une porte métallisée.
Inspiration pour une petite porte d'entrée traditionnelle avec sol en béton ciré, une porte double, un mur gris et une porte métallisée.

The owner’s goal was to create a lifetime family home using salvaged materials from an antique farmhouse and barn that had stood on another portion of the site. The timber roof structure, as well as interior wood cladding, and interior doors were salvaged from that house, while sustainable new materials (Maine cedar, hemlock timber and steel) and salvaged cabinetry and fixtures from a mid-century-modern teardown were interwoven to create a modern house with a strong connection to the past. Integrity® Wood-Ultrex® windows and doors were a perfect fit for this project. Integrity provided the only combination of a durable, thermally efficient exterior frame combined with a true wood interior.

Heidi Long, Longviews Studios, Inc.
Exemple d'un grand hall d'entrée montagne avec sol en béton ciré, une porte simple, une porte en bois clair et un mur beige.
Exemple d'un grand hall d'entrée montagne avec sol en béton ciré, une porte simple, une porte en bois clair et un mur beige.

Idée de décoration pour une entrée minimaliste de taille moyenne avec un couloir, un mur gris et sol en béton ciré.

Ed Butera
Cette image montre un très grand hall d'entrée traditionnel avec un mur blanc, un sol en marbre, une porte double et une porte noire.
Cette image montre un très grand hall d'entrée traditionnel avec un mur blanc, un sol en marbre, une porte double et une porte noire.
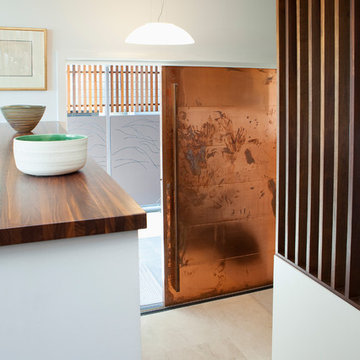
Custom copper clad sliding entry door opens from the side of the house to a split level entry. The hand marks on the door remain to retain character as the copper ages.
![ART[house]](https://st.hzcdn.com/fimgs/pictures/entryways/arthouse-tackarchitects-img~cfd1ed65020d0250_0459-1-36b977c-w360-h360-b0-p0.jpg)
Tom Kessler
Cette image montre une entrée design avec un mur gris et sol en béton ciré.
Cette image montre une entrée design avec un mur gris et sol en béton ciré.
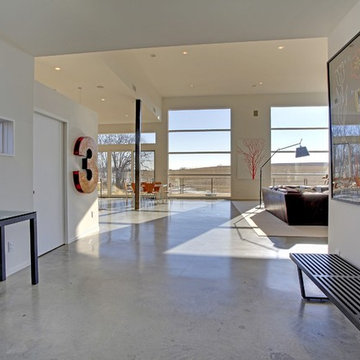
Ben Colvin - Spacecrafting / Architectural Photography
Inspiration pour une entrée minimaliste avec sol en béton ciré et un mur blanc.
Inspiration pour une entrée minimaliste avec sol en béton ciré et un mur blanc.
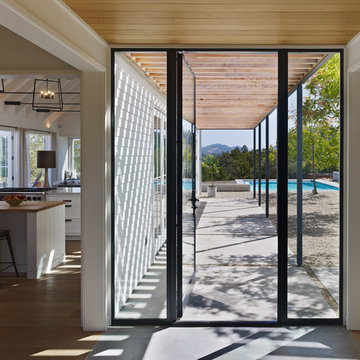
Photography by Bruce Damonte
Réalisation d'une entrée champêtre avec sol en béton ciré.
Réalisation d'une entrée champêtre avec sol en béton ciré.

Aménagement d'une petite porte d'entrée classique avec un mur beige, sol en béton ciré, une porte simple et une porte noire.
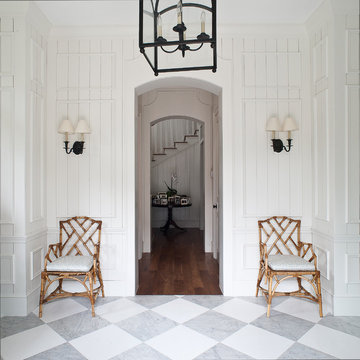
French Carribean twist to a new, tropical Coral Gables home
Inspiration pour une entrée ethnique avec un mur blanc, un sol en marbre et un sol multicolore.
Inspiration pour une entrée ethnique avec un mur blanc, un sol en marbre et un sol multicolore.

Vertical Board & Batten Front Entry with Poured in place concrete walls, inviting dutch doors and a custom metal canopy
Réalisation d'une porte d'entrée champêtre de taille moyenne avec un mur gris, sol en béton ciré, une porte hollandaise, une porte noire et un sol gris.
Réalisation d'une porte d'entrée champêtre de taille moyenne avec un mur gris, sol en béton ciré, une porte hollandaise, une porte noire et un sol gris.
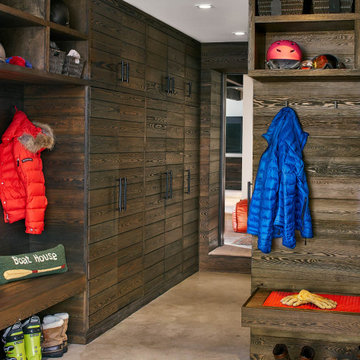
Cette photo montre une entrée montagne avec un vestiaire, sol en béton ciré et un sol gris.
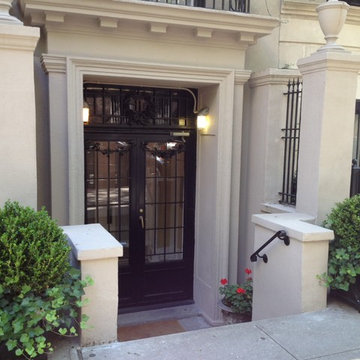
Exemple d'une porte d'entrée chic de taille moyenne avec un mur blanc, sol en béton ciré, une porte double, une porte noire et un sol gris.

www.jacobelleiott.com
Exemple d'une très grande porte d'entrée tendance avec sol en béton ciré, une porte double, une porte en verre et un sol gris.
Exemple d'une très grande porte d'entrée tendance avec sol en béton ciré, une porte double, une porte en verre et un sol gris.
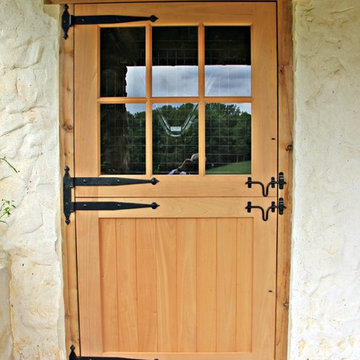
Cette image montre une entrée rustique de taille moyenne avec un vestiaire, un mur blanc, sol en béton ciré, une porte hollandaise et une porte en bois clair.
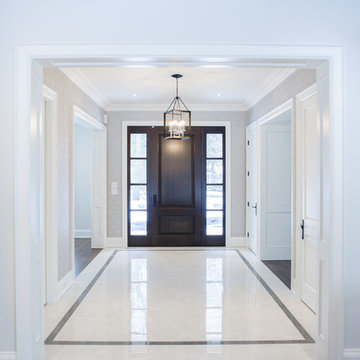
Cette image montre un hall d'entrée design de taille moyenne avec un mur blanc, un sol en marbre, une porte simple, une porte en bois foncé et un sol marron.
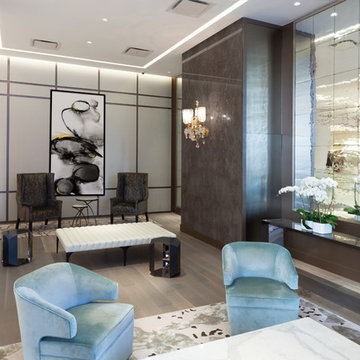
Plaza 400 is a premiere full-service luxury co-op in Manhattan’s Upper East Side. Built in 1968 by architect Philip Birnbaum and Associates, the well-known building has 40 stories and 627 residences. Amenities include a heated outdoor pool, state of the art fitness center, garage, driveway, bike room, laundry room, party room, playroom and rooftop deck.
The extensive 2017 renovation included the main lobby, elevator lift hallway and mailroom. Plaza 400’s gut renovation included new 4’x8′ Calacatta floor slabs, custom paneled feature wall with metal reveals, marble slab front desk and mailroom desk, modern ceiling design, hand blown cut mirror on all columns and custom furniture for the two “Living Room” areas.
The new mailroom was completely gutted as well. A new Calacatta Marble desk welcomes residents to new white lacquered mailboxes, Calacatta Marble filing countertop and a Jonathan Adler chandelier, all which come together to make this space the new jewel box of the Lobby.
The hallway’s gut renovation saw the hall outfitted with new etched bronze mirrored glass panels on the walls, 4’x8′ Calacatta floor slabs and a new vaulted/arched pearlized faux finished ceiling with crystal chandeliers and LED cove lighting.
Idées déco d'entrées avec un sol en marbre et sol en béton ciré
9
