Idées déco d'entrées avec sol en béton ciré et une porte blanche
Trier par :
Budget
Trier par:Populaires du jour
81 - 100 sur 500 photos
1 sur 3
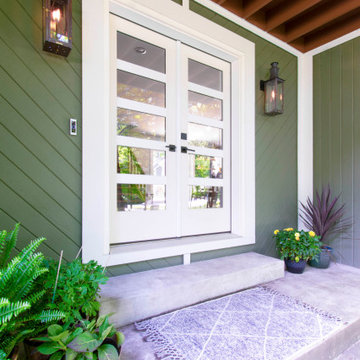
This exciting ‘whole house’ project began when a couple contacted us while house shopping. They found a 1980s contemporary colonial in Delafield with a great wooded lot on Nagawicka Lake. The kitchen and bathrooms were outdated but it had plenty of space and potential.
We toured the home, learned about their design style and dream for the new space. The goal of this project was to create a contemporary space that was interesting and unique. Above all, they wanted a home where they could entertain and make a future.
At first, the couple thought they wanted to remodel only the kitchen and master suite. But after seeing Kowalske Kitchen & Bath’s design for transforming the entire house, they wanted to remodel it all. The couple purchased the home and hired us as the design-build-remodel contractor.
First Floor Remodel
The biggest transformation of this home is the first floor. The original entry was dark and closed off. By removing the dining room walls, we opened up the space for a grand entry into the kitchen and dining room. The open-concept kitchen features a large navy island, blue subway tile backsplash, bamboo wood shelves and fun lighting.
On the first floor, we also turned a bathroom/sauna into a full bathroom and powder room. We were excited to give them a ‘wow’ powder room with a yellow penny tile wall, floating bamboo vanity and chic geometric cement tile floor.
Second Floor Remodel
The second floor remodel included a fireplace landing area, master suite, and turning an open loft area into a bedroom and bathroom.
In the master suite, we removed a large whirlpool tub and reconfigured the bathroom/closet space. For a clean and classic look, the couple chose a black and white color pallet. We used subway tile on the walls in the large walk-in shower, a glass door with matte black finish, hexagon tile on the floor, a black vanity and quartz counters.
Flooring, trim and doors were updated throughout the home for a cohesive look.
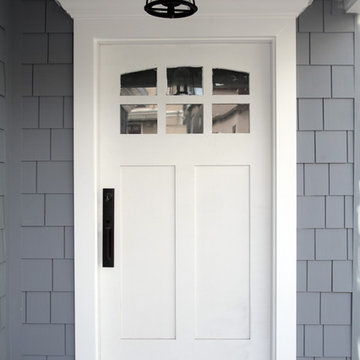
Single white wood entry door in Los Angeles installed by Supreme Remodeling INC.
Idées déco pour une petite porte d'entrée contemporaine avec un mur gris, sol en béton ciré, une porte simple et une porte blanche.
Idées déco pour une petite porte d'entrée contemporaine avec un mur gris, sol en béton ciré, une porte simple et une porte blanche.
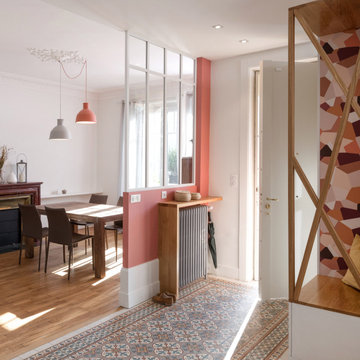
Anciennement cerné de cloisons, ce couloir était étroit et peu fonctionnel. Il nous a semblé tout à fait naturel d’ouvrir cet espace pour créer une véritable entrée et faciliter la circulation. C’est pourquoi la majorité des cloisons a été retiré.
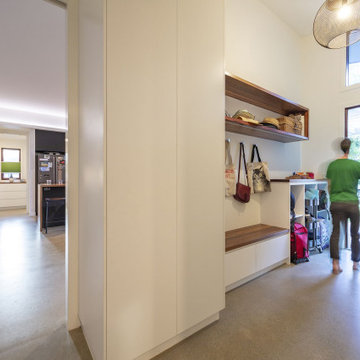
Idées déco pour une petite porte d'entrée contemporaine avec un mur blanc, sol en béton ciré, une porte simple, une porte blanche et un sol gris.
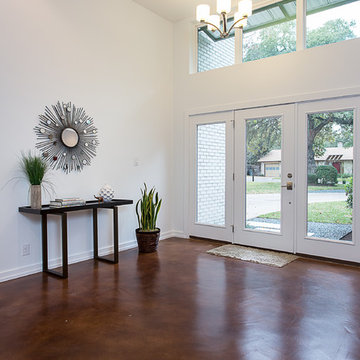
Idée de décoration pour un grand hall d'entrée minimaliste avec un mur blanc, sol en béton ciré, une porte double et une porte blanche.

荻窪の家 photo by 花岡慎一
Idée de décoration pour un hall d'entrée urbain avec une porte simple, une porte blanche, un sol marron et sol en béton ciré.
Idée de décoration pour un hall d'entrée urbain avec une porte simple, une porte blanche, un sol marron et sol en béton ciré.
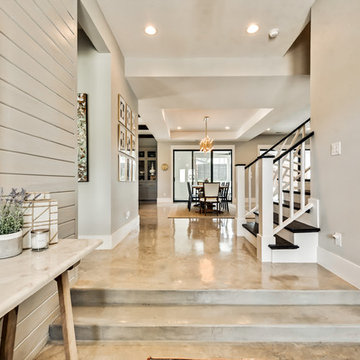
Cette image montre une entrée rustique avec sol en béton ciré, une porte double, une porte blanche, un sol beige et un mur blanc.
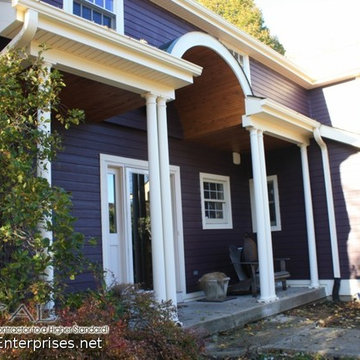
Entry with arched wood porch ceiling, white columns, and custom purple James Hardie Siding.
Aménagement d'une grande porte d'entrée classique avec un mur violet, sol en béton ciré, une porte simple et une porte blanche.
Aménagement d'une grande porte d'entrée classique avec un mur violet, sol en béton ciré, une porte simple et une porte blanche.
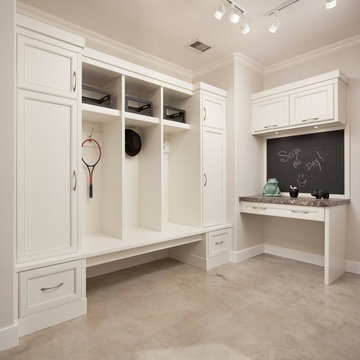
Idées déco pour une entrée classique de taille moyenne avec un vestiaire, un mur gris, sol en béton ciré, une porte blanche et un sol beige.
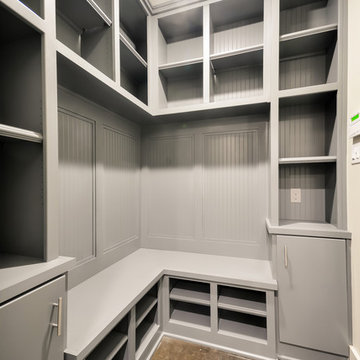
Aménagement d'une entrée classique de taille moyenne avec un vestiaire, un mur blanc, sol en béton ciré, une porte simple et une porte blanche.
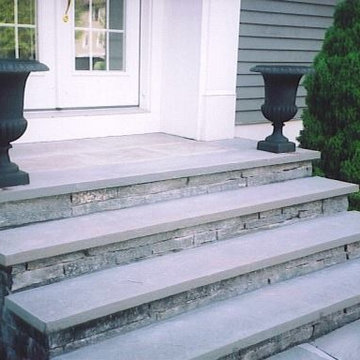
Réalisation d'une entrée tradition de taille moyenne avec sol en béton ciré, une porte double et une porte blanche.
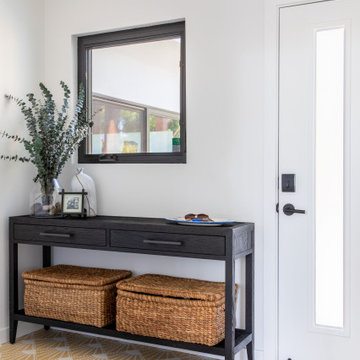
Inspiration pour un hall d'entrée vintage de taille moyenne avec un mur blanc, sol en béton ciré, une porte simple, une porte blanche et un sol jaune.
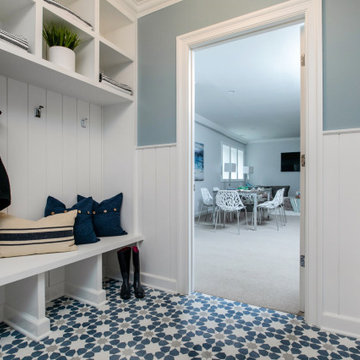
Custom mudroom built-ins with shiplap and decorative cement floor tiles.
Réalisation d'une entrée tradition de taille moyenne avec un vestiaire, un mur bleu, sol en béton ciré, une porte simple, une porte blanche et un sol multicolore.
Réalisation d'une entrée tradition de taille moyenne avec un vestiaire, un mur bleu, sol en béton ciré, une porte simple, une porte blanche et un sol multicolore.
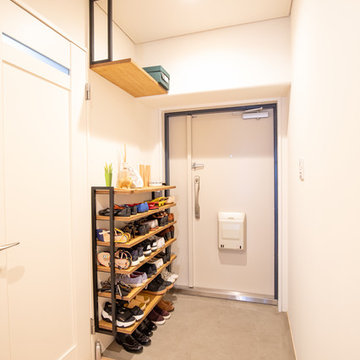
Cette image montre une petite entrée nordique avec un couloir, un mur blanc, sol en béton ciré, une porte simple, une porte blanche et un sol gris.
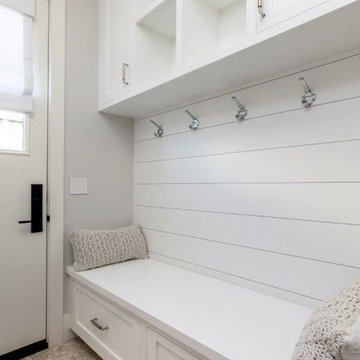
Cette image montre une entrée marine de taille moyenne avec un vestiaire, un mur blanc, sol en béton ciré, une porte simple, une porte blanche et un sol gris.
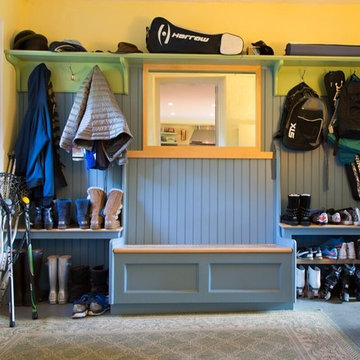
Idées déco pour une entrée classique de taille moyenne avec un vestiaire, un mur jaune, sol en béton ciré, une porte simple et une porte blanche.
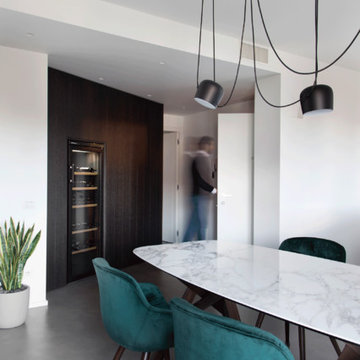
Michela Melotti
Aménagement d'une entrée contemporaine avec un mur blanc, sol en béton ciré, une porte simple, une porte blanche et un sol gris.
Aménagement d'une entrée contemporaine avec un mur blanc, sol en béton ciré, une porte simple, une porte blanche et un sol gris.
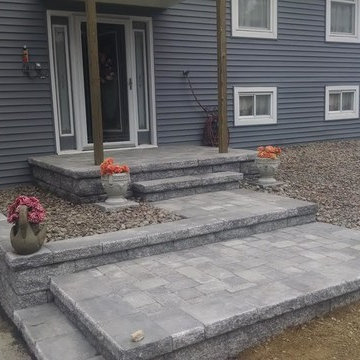
Inspiration pour une porte d'entrée traditionnelle de taille moyenne avec un mur vert, sol en béton ciré, une porte simple, une porte blanche et un sol gris.
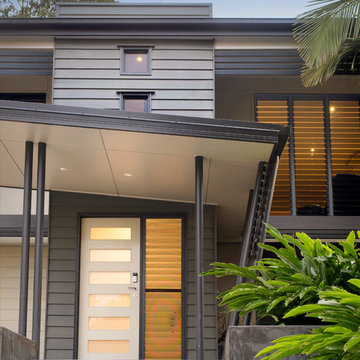
Darren Kerr
Cette photo montre une grande porte d'entrée moderne avec un mur gris, sol en béton ciré, une porte simple, une porte blanche et un sol gris.
Cette photo montre une grande porte d'entrée moderne avec un mur gris, sol en béton ciré, une porte simple, une porte blanche et un sol gris.
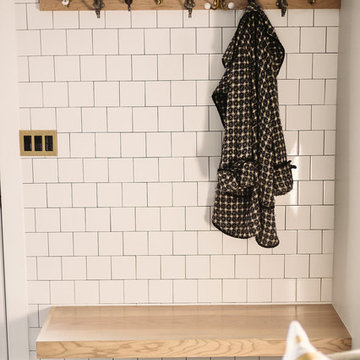
Inspiration pour une entrée minimaliste de taille moyenne avec un sol noir, un vestiaire, un mur blanc, sol en béton ciré, une porte simple et une porte blanche.
Idées déco d'entrées avec sol en béton ciré et une porte blanche
5