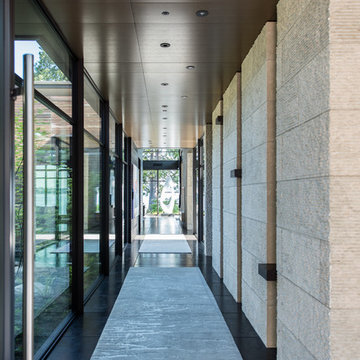Idées déco d'entrées avec sol en béton ciré et une porte en verre
Trier par :
Budget
Trier par:Populaires du jour
61 - 80 sur 654 photos
1 sur 3
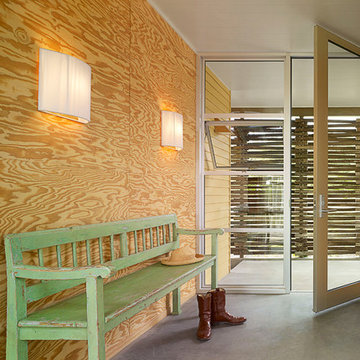
Photography by Cesar Rubio
Exemple d'une entrée nature avec sol en béton ciré et une porte en verre.
Exemple d'une entrée nature avec sol en béton ciré et une porte en verre.

Dutton Architects did an extensive renovation of a post and beam mid-century modern house in the canyons of Beverly Hills. The house was brought down to the studs, with new interior and exterior finishes, windows and doors, lighting, etc. A secure exterior door allows the visitor to enter into a garden before arriving at a glass wall and door that leads inside, allowing the house to feel as if the front garden is part of the interior space. Similarly, large glass walls opening to a new rear gardena and pool emphasizes the indoor-outdoor qualities of this house. photos by Undine Prohl
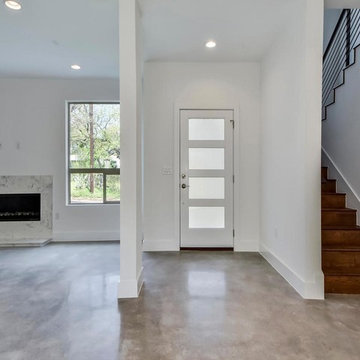
Idée de décoration pour une porte d'entrée minimaliste de taille moyenne avec un mur blanc, sol en béton ciré, une porte simple, une porte en verre et un sol gris.
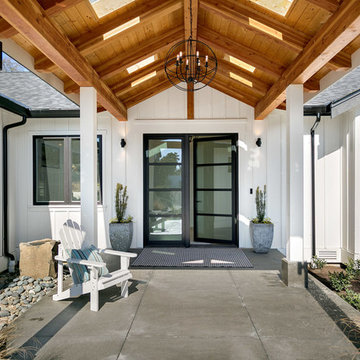
Inspiration pour une porte d'entrée rustique avec un mur blanc, sol en béton ciré, une porte double, une porte en verre et un sol gris.
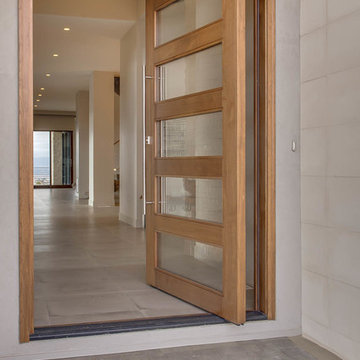
Inspiration pour une porte d'entrée traditionnelle de taille moyenne avec un mur beige, sol en béton ciré, une porte pivot, une porte en verre et un sol beige.
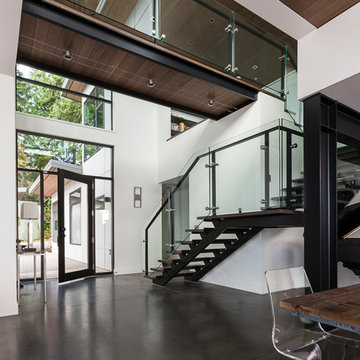
Custom home on Bainbridge Island, WA, steel staircase with white oak stair treads.
Photo by John Granen
Aménagement d'un grand hall d'entrée contemporain avec un mur blanc, sol en béton ciré, une porte simple, un sol gris et une porte en verre.
Aménagement d'un grand hall d'entrée contemporain avec un mur blanc, sol en béton ciré, une porte simple, un sol gris et une porte en verre.

(c) steve keating photography
Wolf Creek View Cabin sits in a lightly treed meadow, surrounded by foothills and mountains in Eastern Washington. The 1,800 square foot home is designed as two interlocking “L’s”. A covered patio is located at the intersection of one “L,” offering a protected place to sit while enjoying sweeping views of the valley. A lighter screening “L” creates a courtyard that provides shelter from seasonal winds and an intimate space with privacy from neighboring houses.
The building mass is kept low in order to minimize the visual impact of the cabin on the valley floor. The roof line and walls extend into the landscape and abstract the mountain profiles beyond. Weathering steel siding blends with the natural vegetation and provides a low maintenance exterior.
We believe this project is successful in its peaceful integration with the landscape and offers an innovative solution in form and aesthetics for cabin architecture.
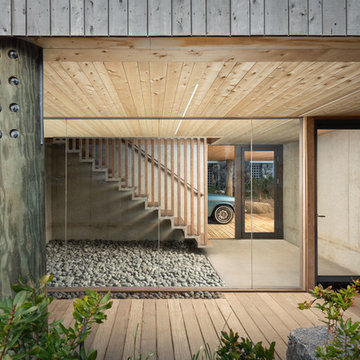
The main entry from the carport with glass walls and floating stairs
Cette image montre un vestibule marin avec sol en béton ciré, un mur gris, une porte simple, une porte en verre et un sol gris.
Cette image montre un vestibule marin avec sol en béton ciré, un mur gris, une porte simple, une porte en verre et un sol gris.
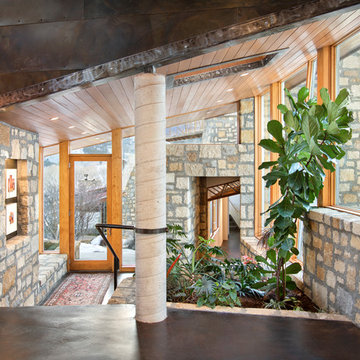
Entry area with indoor planter
Exemple d'un grand hall d'entrée tendance avec un mur marron, sol en béton ciré, une porte simple, une porte en verre et un sol noir.
Exemple d'un grand hall d'entrée tendance avec un mur marron, sol en béton ciré, une porte simple, une porte en verre et un sol noir.
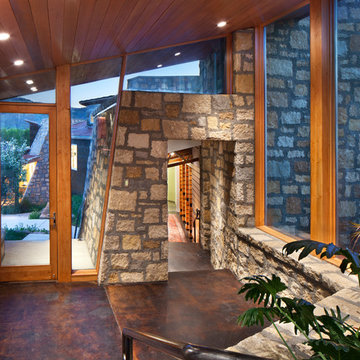
Gibeon Photography
Réalisation d'un hall d'entrée design de taille moyenne avec sol en béton ciré, une porte simple et une porte en verre.
Réalisation d'un hall d'entrée design de taille moyenne avec sol en béton ciré, une porte simple et une porte en verre.
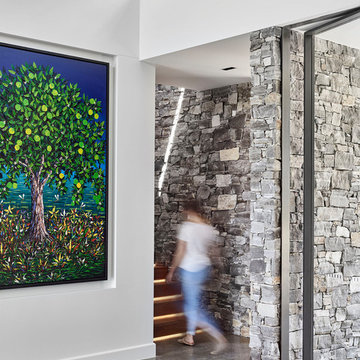
Cette photo montre une grande entrée moderne avec un mur blanc, sol en béton ciré, un sol gris, une porte pivot et une porte en verre.

Our Armadale residence was a converted warehouse style home for a young adventurous family with a love of colour, travel, fashion and fun. With a brief of “artsy”, “cosmopolitan” and “colourful”, we created a bright modern home as the backdrop for our Client’s unique style and personality to shine. Incorporating kitchen, family bathroom, kids bathroom, master ensuite, powder-room, study, and other details throughout the home such as flooring and paint colours.
With furniture, wall-paper and styling by Simone Haag.
Construction: Hebden Kitchens and Bathrooms
Cabinetry: Precision Cabinets
Furniture / Styling: Simone Haag
Photography: Dylan James Photography
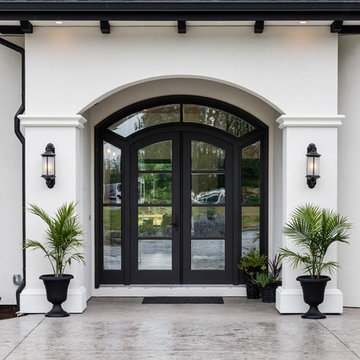
Cette photo montre une porte d'entrée méditerranéenne avec un mur blanc, sol en béton ciré, une porte double, une porte en verre et un sol gris.
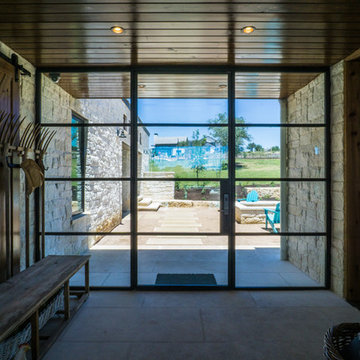
The Vineyard Farmhouse in the Peninsula at Rough Hollow. This 2017 Greater Austin Parade Home was designed and built by Jenkins Custom Homes. Cedar Siding and the Pine for the soffits and ceilings was provided by TimberTown.
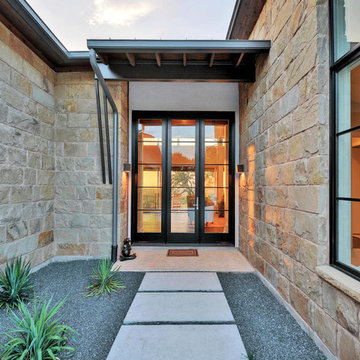
This contemporary small but spacious home has mixed stone and stucco siding and a metal roof. It rests at 2000 square feet and provides many windows for views and natural lighting, all of which are energy efficient with two-color frames (black exterior and white interior). There are wood floors throughout the house and wood beam accents inside. Xeriscape landscaping, large rear porch and fire pit are essential for outdoor living along with the aesthetic steal beam accents on both the rear and front porch. Inside the home is equipped with a large walk in closet, energy star appliances and quartz countertops.
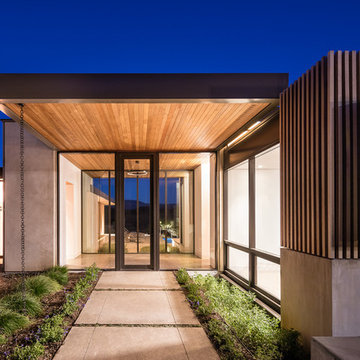
Cette photo montre une porte d'entrée tendance de taille moyenne avec sol en béton ciré, une porte simple et une porte en verre.
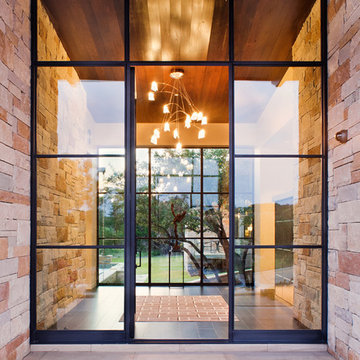
This foyer highlights a continuous stone wall broken by two large window/door areas. It creates a wonderful feel...as if you are really walking into another outside space
Interior Designer: Paula Ables Interiors
Architect: James LaRue, Architects
Builder: Matt Shoberg Homes
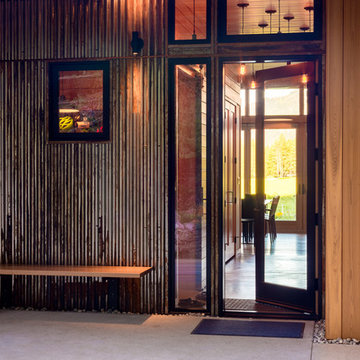
Aménagement d'une porte d'entrée montagne de taille moyenne avec un mur marron, sol en béton ciré, une porte simple et une porte en verre.
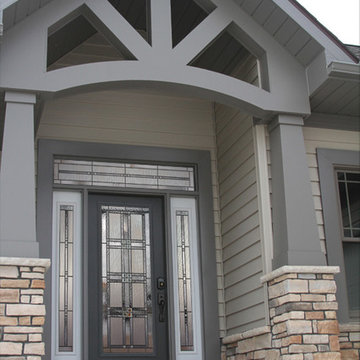
Réalisation d'une porte d'entrée tradition de taille moyenne avec sol en béton ciré, une porte simple et une porte en verre.
Idées déco d'entrées avec sol en béton ciré et une porte en verre
4
