Idées déco d'entrées avec sol en béton ciré
Trier par :
Budget
Trier par:Populaires du jour
81 - 100 sur 1 576 photos
1 sur 3
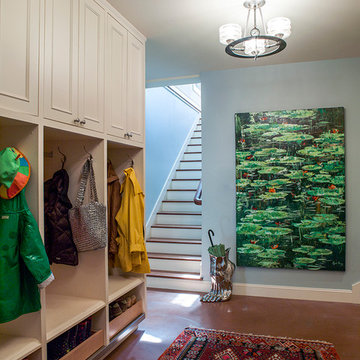
Architecture: Sutro Architects
Contractor: Larsen Builders
Photography: David Duncan Livingston
Aménagement d'une entrée classique de taille moyenne avec un vestiaire, un mur bleu et sol en béton ciré.
Aménagement d'une entrée classique de taille moyenne avec un vestiaire, un mur bleu et sol en béton ciré.
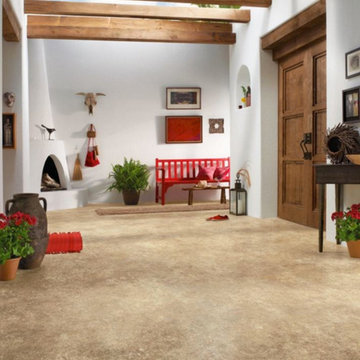
Inspiration pour une grande entrée sud-ouest américain avec un couloir, un mur blanc, sol en béton ciré, une porte double, une porte en bois foncé et un sol beige.
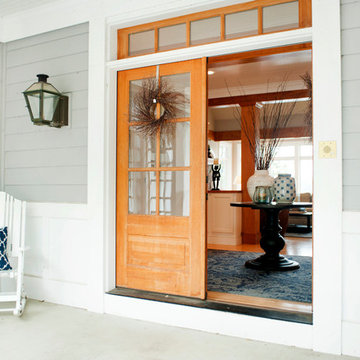
Idées déco pour une porte d'entrée craftsman de taille moyenne avec un mur gris, sol en béton ciré, une porte double et une porte en bois clair.
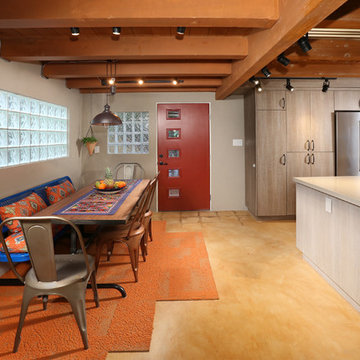
Full Home Renovation and Addition. Industrial Artist Style.
We removed most of the walls in the existing house and create a bridge to the addition over the detached garage. We created an very open floor plan which is industrial and cozy. Both bathrooms and the first floor have cement floors with a specialty stain, and a radiant heat system. We installed a custom kitchen, custom barn doors, custom furniture, all new windows and exterior doors. We loved the rawness of the beams and added corrugated tin in a few areas to the ceiling. We applied American Clay to many walls, and installed metal stairs. This was a fun project and we had a blast!
Tom Queally Photography
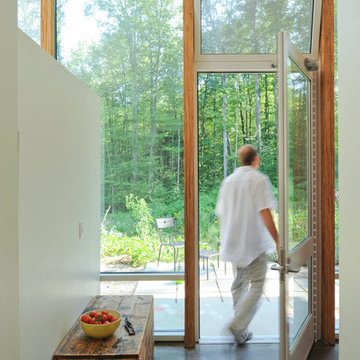
Bob Coscarelli
Aménagement d'un petit hall d'entrée moderne avec un mur blanc, sol en béton ciré, une porte simple et une porte en verre.
Aménagement d'un petit hall d'entrée moderne avec un mur blanc, sol en béton ciré, une porte simple et une porte en verre.
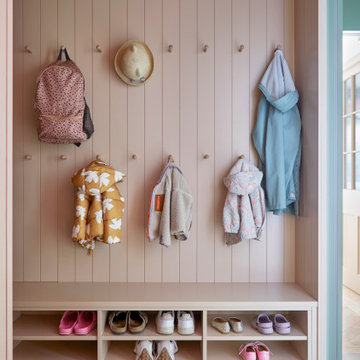
Family Boot Room
Inspiration pour une petite entrée minimaliste avec un vestiaire, un mur rose, sol en béton ciré, un sol gris et du lambris de bois.
Inspiration pour une petite entrée minimaliste avec un vestiaire, un mur rose, sol en béton ciré, un sol gris et du lambris de bois.
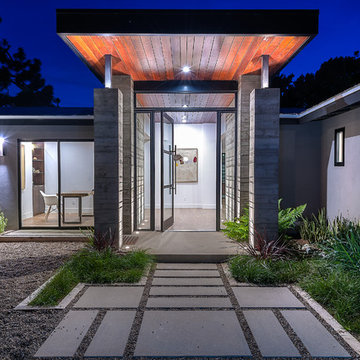
Idée de décoration pour une porte d'entrée design de taille moyenne avec une porte pivot, une porte en verre, un mur gris et sol en béton ciré.
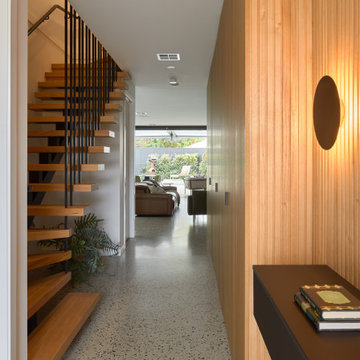
This stunning entry features Ross Gardam wall lights glowing above the George Fethers veneer suspended bench space which is surrounded by Porta Timber cladding. The timber and black steel staircase sweeps up to the first floor.
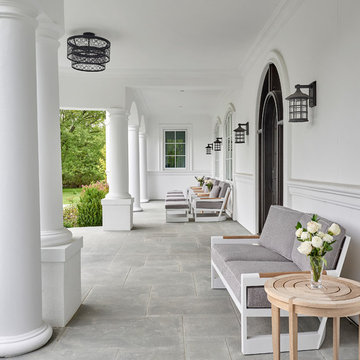
Idées déco pour une porte d'entrée moderne de taille moyenne avec un mur blanc, sol en béton ciré, une porte simple, une porte en verre et un sol gris.
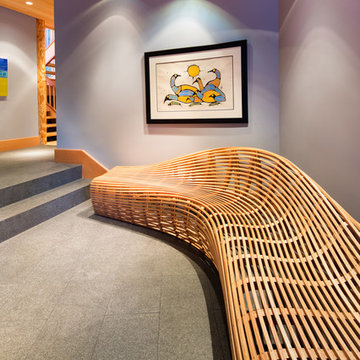
Barry Calhoun Photography
Cette image montre une très grande entrée minimaliste avec un couloir, un mur gris, une porte pivot, une porte en bois brun, sol en béton ciré et un sol gris.
Cette image montre une très grande entrée minimaliste avec un couloir, un mur gris, une porte pivot, une porte en bois brun, sol en béton ciré et un sol gris.

Front entry to mid-century-modern renovation with green front door with glass panel, covered wood porch, wood ceilings, wood baseboards and trim, hardwood floors, large hallway with beige walls, built-in bookcase, floor to ceiling window and sliding screen doors in Berkeley hills, California
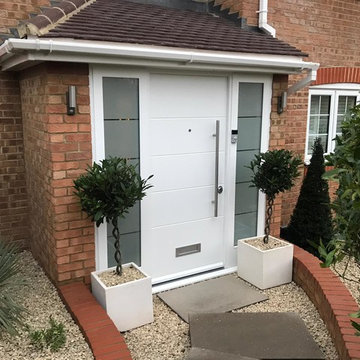
Beautiful modern front door in RAL9016 traffic white with frosted side panels.
Exemple d'une porte d'entrée moderne de taille moyenne avec sol en béton ciré, une porte simple et une porte blanche.
Exemple d'une porte d'entrée moderne de taille moyenne avec sol en béton ciré, une porte simple et une porte blanche.

Paul Dyer
Idées déco pour une porte d'entrée classique de taille moyenne avec un mur marron, sol en béton ciré, une porte hollandaise, une porte verte et un sol gris.
Idées déco pour une porte d'entrée classique de taille moyenne avec un mur marron, sol en béton ciré, une porte hollandaise, une porte verte et un sol gris.

The client’s brief was to create a space reminiscent of their beloved downtown Chicago industrial loft, in a rural farm setting, while incorporating their unique collection of vintage and architectural salvage. The result is a custom designed space that blends life on the farm with an industrial sensibility.
The new house is located on approximately the same footprint as the original farm house on the property. Barely visible from the road due to the protection of conifer trees and a long driveway, the house sits on the edge of a field with views of the neighbouring 60 acre farm and creek that runs along the length of the property.
The main level open living space is conceived as a transparent social hub for viewing the landscape. Large sliding glass doors create strong visual connections with an adjacent barn on one end and a mature black walnut tree on the other.
The house is situated to optimize views, while at the same time protecting occupants from blazing summer sun and stiff winter winds. The wall to wall sliding doors on the south side of the main living space provide expansive views to the creek, and allow for breezes to flow throughout. The wrap around aluminum louvered sun shade tempers the sun.
The subdued exterior material palette is defined by horizontal wood siding, standing seam metal roofing and large format polished concrete blocks.
The interiors were driven by the owners’ desire to have a home that would properly feature their unique vintage collection, and yet have a modern open layout. Polished concrete floors and steel beams on the main level set the industrial tone and are paired with a stainless steel island counter top, backsplash and industrial range hood in the kitchen. An old drinking fountain is built-in to the mudroom millwork, carefully restored bi-parting doors frame the library entrance, and a vibrant antique stained glass panel is set into the foyer wall allowing diffused coloured light to spill into the hallway. Upstairs, refurbished claw foot tubs are situated to view the landscape.
The double height library with mezzanine serves as a prominent feature and quiet retreat for the residents. The white oak millwork exquisitely displays the homeowners’ vast collection of books and manuscripts. The material palette is complemented by steel counter tops, stainless steel ladder hardware and matte black metal mezzanine guards. The stairs carry the same language, with white oak open risers and stainless steel woven wire mesh panels set into a matte black steel frame.
The overall effect is a truly sublime blend of an industrial modern aesthetic punctuated by personal elements of the owners’ storied life.
Photography: James Brittain
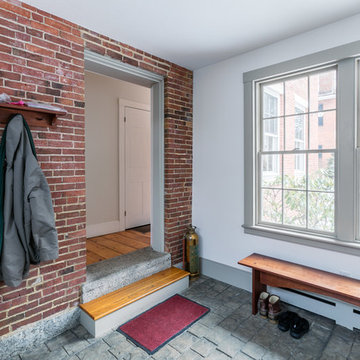
Mountain Graphics Photography
Aménagement d'une entrée classique de taille moyenne avec un vestiaire, un mur gris, sol en béton ciré et un sol gris.
Aménagement d'une entrée classique de taille moyenne avec un vestiaire, un mur gris, sol en béton ciré et un sol gris.
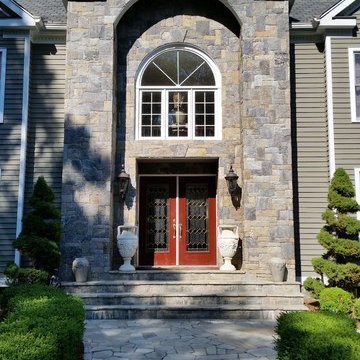
Cette photo montre une grande porte d'entrée chic avec un mur gris, sol en béton ciré, une porte double et une porte en bois brun.

Idée de décoration pour une porte d'entrée vintage de taille moyenne avec une porte pivot, une porte en bois clair, un mur gris, sol en béton ciré et un sol gris.
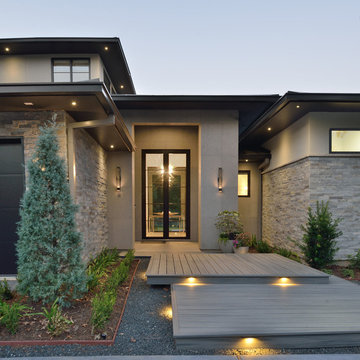
Réalisation d'une grande porte d'entrée design avec un mur blanc, une porte double, une porte en verre, un sol gris et sol en béton ciré.
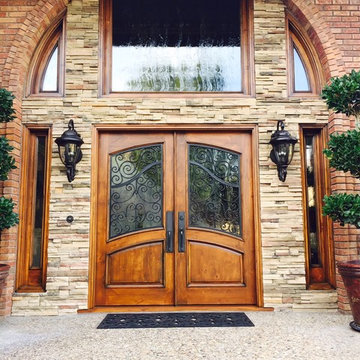
Antigua Doors
Aménagement d'une porte d'entrée classique avec un mur beige, sol en béton ciré, une porte double et une porte en bois brun.
Aménagement d'une porte d'entrée classique avec un mur beige, sol en béton ciré, une porte double et une porte en bois brun.
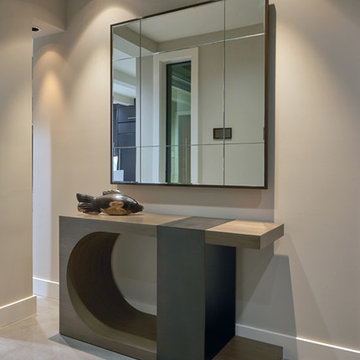
NW Architectural Photography, Dale Lang
Aménagement d'un hall d'entrée contemporain de taille moyenne avec un mur gris et sol en béton ciré.
Aménagement d'un hall d'entrée contemporain de taille moyenne avec un mur gris et sol en béton ciré.
Idées déco d'entrées avec sol en béton ciré
5