Idées déco d'entrées avec sol en béton ciré
Trier par :
Budget
Trier par:Populaires du jour
141 - 160 sur 1 576 photos
1 sur 3
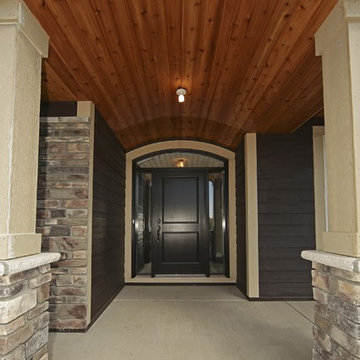
Outside of the front door, with sidelights and transom. Arched cedar wood ceiling. Photography by Spacecrafting
Idée de décoration pour une grande porte d'entrée avec un mur gris, sol en béton ciré, une porte simple et une porte en bois foncé.
Idée de décoration pour une grande porte d'entrée avec un mur gris, sol en béton ciré, une porte simple et une porte en bois foncé.
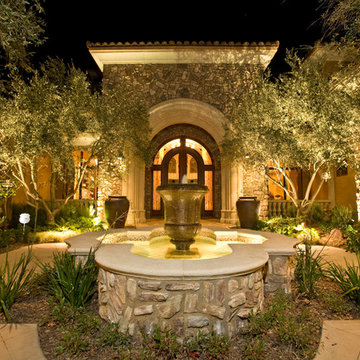
Eric was a partner with Landscape Design Specialists at the time of this project build. Landscape Design Specialists is no longer active in the industry, but Eric has moved on creating Element Construction. We design and build custom outdoor living spaces from small patios to grand and spacious properties like this. This large custom estate was designed by a Daydreams Architects and we built it.

Exemple d'un hall d'entrée montagne de taille moyenne avec un mur beige, sol en béton ciré, une porte simple, une porte en bois foncé, un sol noir, un plafond voûté et boiseries.
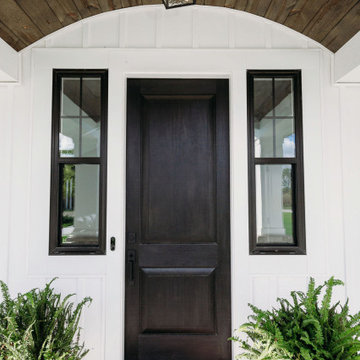
Idées déco pour une grande porte d'entrée classique avec une porte simple, une porte noire, un mur blanc, sol en béton ciré et un sol gris.
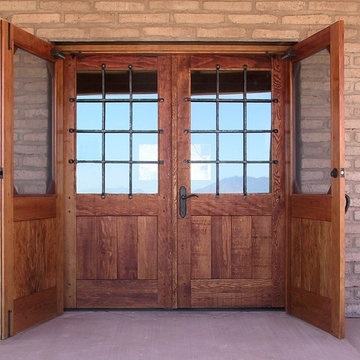
These rustic doors have pegged tenons and custom hand forged wrought iron security grills. The insulated glass uses two panes of 1/4" laminated glass for added security.

Beautiful Exterior entrance designed by Mary-anne Tobin, designer and owner of Design Addiction. Based in Waikato.
Idée de décoration pour une grande porte d'entrée minimaliste avec un mur blanc, sol en béton ciré, une porte double, une porte noire, un sol gris et un plafond en lambris de bois.
Idée de décoration pour une grande porte d'entrée minimaliste avec un mur blanc, sol en béton ciré, une porte double, une porte noire, un sol gris et un plafond en lambris de bois.
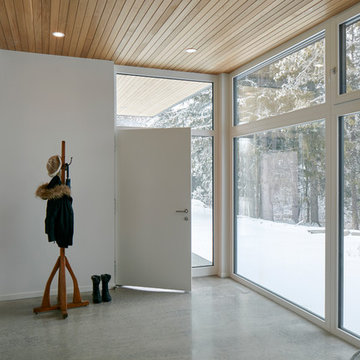
The client’s brief was to create a space reminiscent of their beloved downtown Chicago industrial loft, in a rural farm setting, while incorporating their unique collection of vintage and architectural salvage. The result is a custom designed space that blends life on the farm with an industrial sensibility.
The new house is located on approximately the same footprint as the original farm house on the property. Barely visible from the road due to the protection of conifer trees and a long driveway, the house sits on the edge of a field with views of the neighbouring 60 acre farm and creek that runs along the length of the property.
The main level open living space is conceived as a transparent social hub for viewing the landscape. Large sliding glass doors create strong visual connections with an adjacent barn on one end and a mature black walnut tree on the other.
The house is situated to optimize views, while at the same time protecting occupants from blazing summer sun and stiff winter winds. The wall to wall sliding doors on the south side of the main living space provide expansive views to the creek, and allow for breezes to flow throughout. The wrap around aluminum louvered sun shade tempers the sun.
The subdued exterior material palette is defined by horizontal wood siding, standing seam metal roofing and large format polished concrete blocks.
The interiors were driven by the owners’ desire to have a home that would properly feature their unique vintage collection, and yet have a modern open layout. Polished concrete floors and steel beams on the main level set the industrial tone and are paired with a stainless steel island counter top, backsplash and industrial range hood in the kitchen. An old drinking fountain is built-in to the mudroom millwork, carefully restored bi-parting doors frame the library entrance, and a vibrant antique stained glass panel is set into the foyer wall allowing diffused coloured light to spill into the hallway. Upstairs, refurbished claw foot tubs are situated to view the landscape.
The double height library with mezzanine serves as a prominent feature and quiet retreat for the residents. The white oak millwork exquisitely displays the homeowners’ vast collection of books and manuscripts. The material palette is complemented by steel counter tops, stainless steel ladder hardware and matte black metal mezzanine guards. The stairs carry the same language, with white oak open risers and stainless steel woven wire mesh panels set into a matte black steel frame.
The overall effect is a truly sublime blend of an industrial modern aesthetic punctuated by personal elements of the owners’ storied life.
Photography: James Brittain
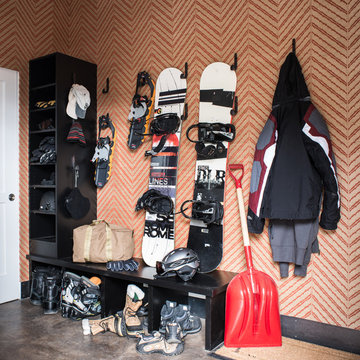
Drew Kelly
Cette photo montre une entrée chic de taille moyenne avec un vestiaire, un mur multicolore et sol en béton ciré.
Cette photo montre une entrée chic de taille moyenne avec un vestiaire, un mur multicolore et sol en béton ciré.
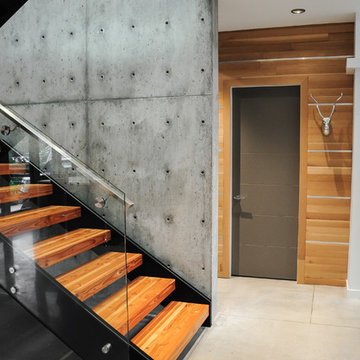
Entry way to modern Vancouver house.
Aménagement d'un grand hall d'entrée moderne avec un mur gris, sol en béton ciré, une porte simple et une porte en bois brun.
Aménagement d'un grand hall d'entrée moderne avec un mur gris, sol en béton ciré, une porte simple et une porte en bois brun.
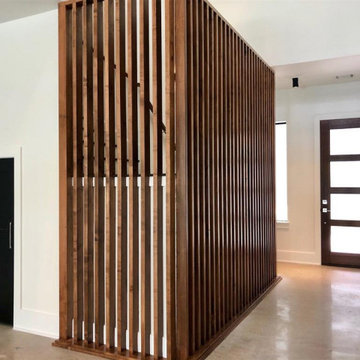
Cette image montre un grand hall d'entrée design avec sol en béton ciré, une porte simple, une porte en bois foncé et un sol gris.
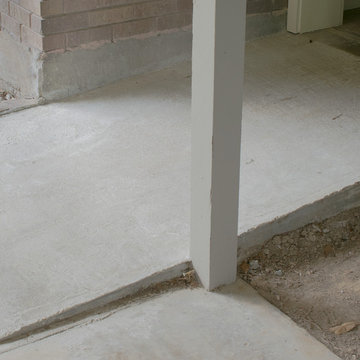
The front entryway of this beautiful 1960's split-level home was changed to a period appropriate door with narrow windows that provide full visibility and security. The lock is a keyless entry. A bright LED light was installed above the door for extra security, along with a motion sensor light under the carport. The concrete entrance is a seamless sunken ramp that is 4" thick right to the end, yet allows a smooth transition from the carport. The landing area at the door provides a level space and zero threshold passage.
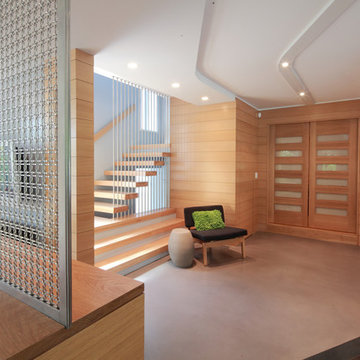
“Compelling.” That’s how one of our judges characterized this stair, which manages to embody both reassuring solidity and airy weightlessness. Architect Mahdad Saniee specified beefy maple treads—each laminated from two boards, to resist twisting and cupping—and supported them at the wall with hidden steel hangers. “We wanted to make them look like they are floating,” he says, “so they sit away from the wall by about half an inch.” The stainless steel rods that seem to pierce the treads’ opposite ends are, in fact, joined by threaded couplings hidden within the thickness of the wood. The result is an assembly whose stiffness underfoot defies expectation, Saniee says. “It feels very solid, much more solid than average stairs.” With the rods working in tension from above and compression below, “it’s very hard for those pieces of wood to move.”
The interplay of wood and steel makes abstract reference to a Steinway concert grand, Saniee notes. “It’s taking elements of a piano and playing with them.” A gently curved soffit in the ceiling reinforces the visual rhyme. The jury admired the effect but was equally impressed with the technical acumen required to achieve it. “The rhythm established by the vertical rods sets up a rigorous discipline that works with the intricacies of stair dimensions,” observed one judge. “That’s really hard to do.”
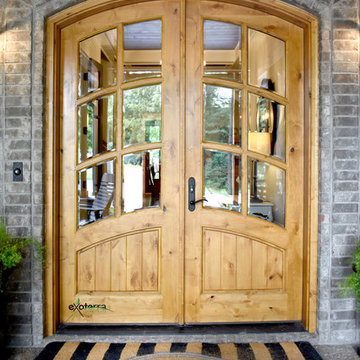
This entry features an arched opening and wooden, double doors. Photos: Shelby Browning - Exoterra
Cette image montre une grande porte d'entrée traditionnelle avec un mur multicolore, sol en béton ciré, une porte double, une porte en bois brun et un sol gris.
Cette image montre une grande porte d'entrée traditionnelle avec un mur multicolore, sol en béton ciré, une porte double, une porte en bois brun et un sol gris.
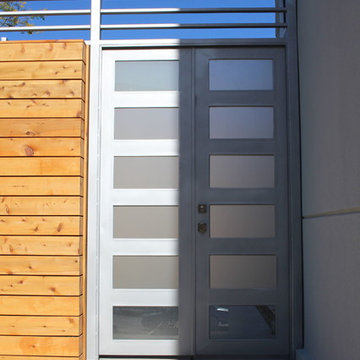
Pelon Saenz
Aménagement d'une entrée moderne de taille moyenne avec un vestiaire, un mur gris, sol en béton ciré, une porte double, une porte métallisée et un sol gris.
Aménagement d'une entrée moderne de taille moyenne avec un vestiaire, un mur gris, sol en béton ciré, une porte double, une porte métallisée et un sol gris.
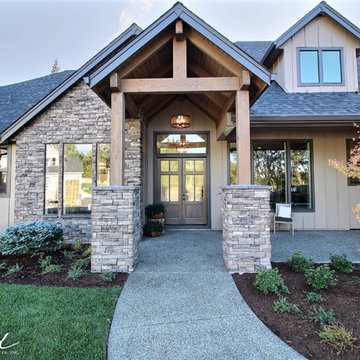
Paint by Sherwin Williams
Body Color - Sycamore Tan - SW 2855
Trim Color - Urban Bronze - SW 7048
Exterior Stone by Eldorado Stone
Stone Product Mountain Ledge in Silverton
Garage Doors by Wayne Dalton
Door Product 9700 Series
Windows by Milgard Windows & Doors
Window Product Style Line® Series
Window Supplier Troyco - Window & Door
Lighting by Destination Lighting
Fixtures by Elk Lighting
Landscaping by GRO Outdoor Living
Customized & Built by Cascade West Development
Photography by ExposioHDR Portland
Original Plans by Alan Mascord Design Associates
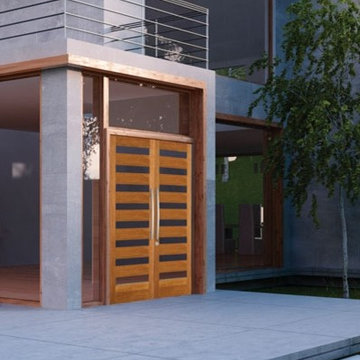
Idée de décoration pour une grande porte d'entrée asiatique avec un mur gris, sol en béton ciré, une porte double et une porte en bois clair.

Guadalajara, San Clemente Coastal Modern Remodel
This major remodel and addition set out to take full advantage of the incredible view and create a clear connection to both the front and rear yards. The clients really wanted a pool and a home that they could enjoy with their kids and take full advantage of the beautiful climate that Southern California has to offer. The existing front yard was completely given to the street, so privatizing the front yard with new landscaping and a low wall created an opportunity to connect the home to a private front yard. Upon entering the home a large staircase blocked the view through to the ocean so removing that space blocker opened up the view and created a large great room.
Indoor outdoor living was achieved through the usage of large sliding doors which allow that seamless connection to the patio space that overlooks a new pool and view to the ocean. A large garden is rare so a new pool and bocce ball court were integrated to encourage the outdoor active lifestyle that the clients love.
The clients love to travel and wanted display shelving and wall space to display the art they had collected all around the world. A natural material palette gives a warmth and texture to the modern design that creates a feeling that the home is lived in. Though a subtle change from the street, upon entering the front door the home opens up through the layers of space to a new lease on life with this remodel.
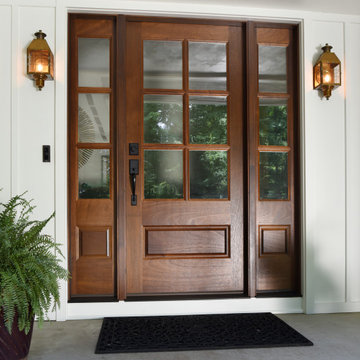
A new wood and glass entry door makes the front of this house so welcoming.
Idée de décoration pour une porte d'entrée tradition de taille moyenne avec un mur blanc, sol en béton ciré, une porte simple, une porte en bois brun et un sol gris.
Idée de décoration pour une porte d'entrée tradition de taille moyenne avec un mur blanc, sol en béton ciré, une porte simple, une porte en bois brun et un sol gris.

We created this beautiful entrance that welcomes you into the house. The new retaining walls help terrace the yard and make it more usable space.
Photo: M. Orenich
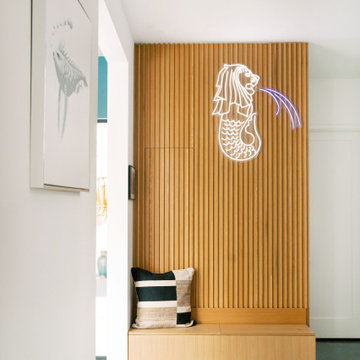
As you step inside this home, you are greeted by a whimsical foyer that reflects this family's playful personality. Custom wallpaper fills the walls and ceiling, paired with a vintage Italian Murano chandelier and sconces. Journey father into the entry, and you will find a custom-made functional entry bench floating on a custom wood slat wall - this allows friends and family to take off their shoes and provides extra storage within the bench and hidden door. On top of this stunning accent wall is a custom neon sign reflecting this family's way of life.
Idées déco d'entrées avec sol en béton ciré
8