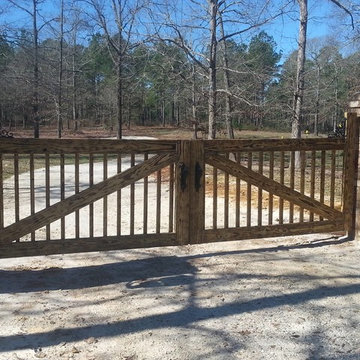Idées déco d'entrées avec sol en granite et sol en béton ciré
Trier par :
Budget
Trier par:Populaires du jour
101 - 120 sur 7 812 photos
1 sur 3

Sometimes, the smallest projects are the most rewarding. I designed this small front porch for a client in Fort Mitchell, KY. My client lived for years with a ragged front porch and awning embarrassed by her front entry. We refurbished and extended the concrete stoop, added a new hand rail, and most importantly a new covered entry. The design enhances the architecture of the house welcoming guests and keeping them dry. Pictures By: Ashli Slawter

Copyrights: WA design
Exemple d'une porte d'entrée industrielle de taille moyenne avec sol en béton ciré, un sol gris, une porte simple, une porte métallisée et un mur blanc.
Exemple d'une porte d'entrée industrielle de taille moyenne avec sol en béton ciré, un sol gris, une porte simple, une porte métallisée et un mur blanc.

A long, slender bronze bar pull adds just the right amount of interest to the modern, pivoting alder door at the front entry of this mountaintop home.

custom wall mounted wall shelf with concealed hinges, Makassar High Gloss Lacquer
Cette photo montre un hall d'entrée tendance de taille moyenne avec un mur gris, sol en béton ciré et un sol gris.
Cette photo montre un hall d'entrée tendance de taille moyenne avec un mur gris, sol en béton ciré et un sol gris.

Aménagement d'une grande porte d'entrée contemporaine avec un mur noir, sol en béton ciré, une porte simple, une porte noire et boiseries.
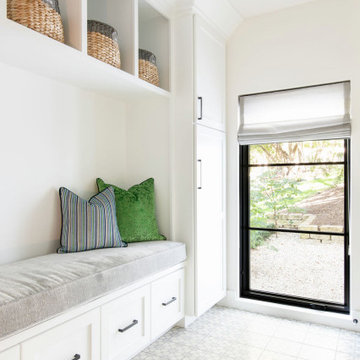
Idée de décoration pour une entrée tradition de taille moyenne avec un vestiaire, un mur blanc, sol en béton ciré et un sol gris.
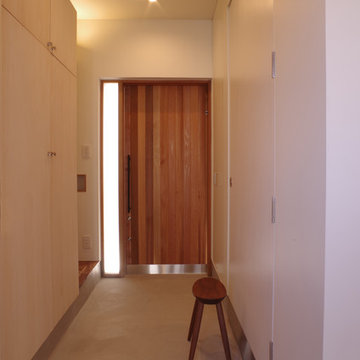
Photo :Kawasumi Ichiyo Architect Office
Réalisation d'une entrée nordique avec un couloir, un mur blanc, sol en béton ciré, une porte simple, une porte en bois brun et un sol gris.
Réalisation d'une entrée nordique avec un couloir, un mur blanc, sol en béton ciré, une porte simple, une porte en bois brun et un sol gris.

Dutton Architects did an extensive renovation of a post and beam mid-century modern house in the canyons of Beverly Hills. The house was brought down to the studs, with new interior and exterior finishes, windows and doors, lighting, etc. A secure exterior door allows the visitor to enter into a garden before arriving at a glass wall and door that leads inside, allowing the house to feel as if the front garden is part of the interior space. Similarly, large glass walls opening to a new rear gardena and pool emphasizes the indoor-outdoor qualities of this house. photos by Undine Prohl

A new arched entry was added at the original dining room location, to create an entry foyer off the main living room space. An exterior stairway (seen at left) leads to a rooftop terrace, with access to the former "Maid's Quarters", now a small yet charming guest bedroom.
Architect: Gene Kniaz, Spiral Architects;
General Contractor: Linthicum Custom Builders
Photo: Maureen Ryan Photography
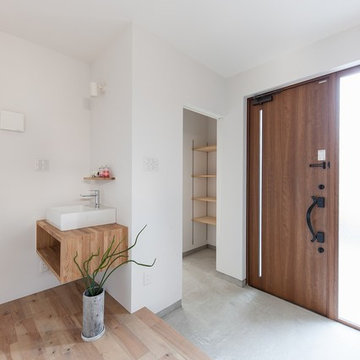
ビルドイン式トンネルガレージの家
Cette image montre une entrée asiatique avec un couloir, un mur blanc, sol en béton ciré, une porte simple, une porte en bois brun et un sol gris.
Cette image montre une entrée asiatique avec un couloir, un mur blanc, sol en béton ciré, une porte simple, une porte en bois brun et un sol gris.
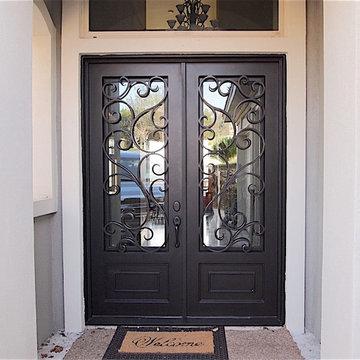
Wrought Iron Double Door - D'Vine by Porte, Color Dark Bronze, Clear Glass
Inspiration pour une petite porte d'entrée traditionnelle avec sol en béton ciré, une porte double, un mur gris et une porte métallisée.
Inspiration pour une petite porte d'entrée traditionnelle avec sol en béton ciré, une porte double, un mur gris et une porte métallisée.

The owner’s goal was to create a lifetime family home using salvaged materials from an antique farmhouse and barn that had stood on another portion of the site. The timber roof structure, as well as interior wood cladding, and interior doors were salvaged from that house, while sustainable new materials (Maine cedar, hemlock timber and steel) and salvaged cabinetry and fixtures from a mid-century-modern teardown were interwoven to create a modern house with a strong connection to the past. Integrity® Wood-Ultrex® windows and doors were a perfect fit for this project. Integrity provided the only combination of a durable, thermally efficient exterior frame combined with a true wood interior.

Heidi Long, Longviews Studios, Inc.
Exemple d'un grand hall d'entrée montagne avec sol en béton ciré, une porte simple, une porte en bois clair et un mur beige.
Exemple d'un grand hall d'entrée montagne avec sol en béton ciré, une porte simple, une porte en bois clair et un mur beige.

Idée de décoration pour une entrée minimaliste de taille moyenne avec un couloir, un mur gris et sol en béton ciré.
![ART[house]](https://st.hzcdn.com/fimgs/pictures/entryways/arthouse-tackarchitects-img~cfd1ed65020d0250_0459-1-36b977c-w360-h360-b0-p0.jpg)
Tom Kessler
Cette image montre une entrée design avec un mur gris et sol en béton ciré.
Cette image montre une entrée design avec un mur gris et sol en béton ciré.
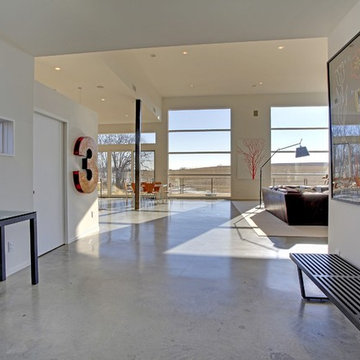
Ben Colvin - Spacecrafting / Architectural Photography
Inspiration pour une entrée minimaliste avec sol en béton ciré et un mur blanc.
Inspiration pour une entrée minimaliste avec sol en béton ciré et un mur blanc.
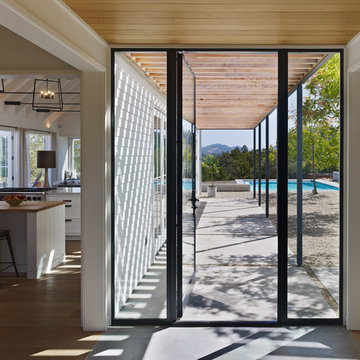
Photography by Bruce Damonte
Réalisation d'une entrée champêtre avec sol en béton ciré.
Réalisation d'une entrée champêtre avec sol en béton ciré.

Aménagement d'une petite porte d'entrée classique avec un mur beige, sol en béton ciré, une porte simple et une porte noire.

This sleek contemporary design capitalizes upon the Dutch Haus wide plank vintage oak floors. A geometric chandelier mirrors the architectural block ceiling with custom hidden lighting, in turn mirroring an exquisitely polished stone fireplace. Floor: 7” wide-plank Vintage French Oak | Rustic Character | DutchHaus® Collection smooth surface | nano-beveled edge | color Erin Grey | Satin Hardwax Oil. For more information please email us at: sales@signaturehardwoods.com
Idées déco d'entrées avec sol en granite et sol en béton ciré
6
