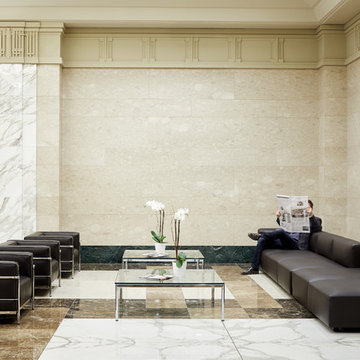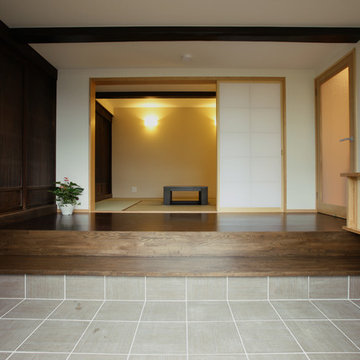Idées déco d'entrées avec sol en granite et un sol de tatami
Trier par :
Budget
Trier par:Populaires du jour
181 - 200 sur 665 photos
1 sur 3
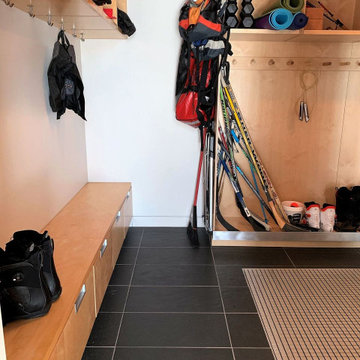
getting into the lower floor means you've likely come from the pond, the ski hill, snow shoeing etc
therefore the inset grill keeps the house clean and tidy
up to 25 lbs of dirt a year are removed from these grill pans
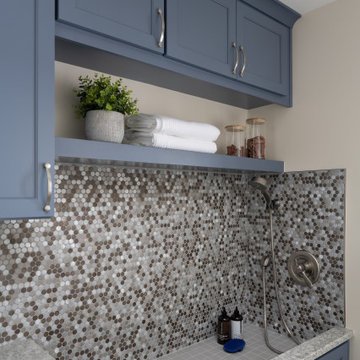
Our studio reconfigured our client’s space to enhance its functionality. We moved a small laundry room upstairs, using part of a large loft area, creating a spacious new room with soft blue cabinets and patterned tiles. We also added a stylish guest bathroom with blue cabinets and antique gold fittings, still allowing for a large lounging area. Downstairs, we used the space from the relocated laundry room to open up the mudroom and add a cheerful dog wash area, conveniently close to the back door.
---
Project completed by Wendy Langston's Everything Home interior design firm, which serves Carmel, Zionsville, Fishers, Westfield, Noblesville, and Indianapolis.
For more about Everything Home, click here: https://everythinghomedesigns.com/
To learn more about this project, click here:
https://everythinghomedesigns.com/portfolio/luxury-function-noblesville/
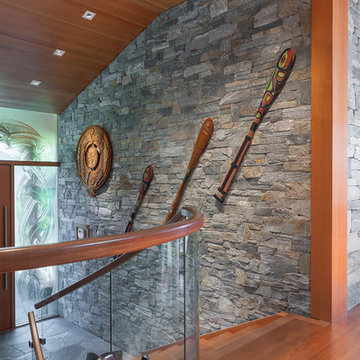
Custom curved stairs designed by DBW Contracting. The stringers, glass guard and handrail are all curved to match the natural curve of the stairwell. The under nose lighting is activated by the weight of a person on the bottom step, top step or at the door entry and stays on for a programmable time. The same stone inlaid in the steps is continued to the front door landing and outside on the walkway all the way down to the lot line.
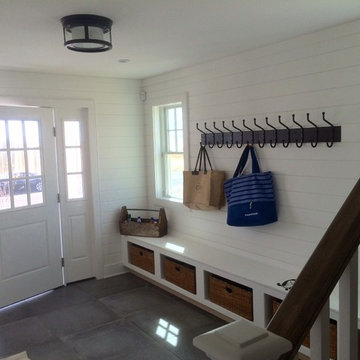
Exemple d'un hall d'entrée bord de mer de taille moyenne avec un mur blanc, sol en granite, une porte simple et une porte blanche.
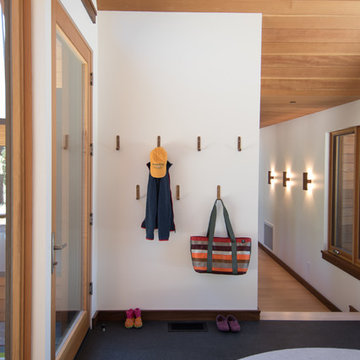
Entry with door to Rear Terrace.
Built by Crestwood Construction.
Photo by Jeff Freeman.
Réalisation d'une entrée minimaliste de taille moyenne avec un mur blanc, sol en granite, une porte simple, une porte en bois foncé et un sol noir.
Réalisation d'une entrée minimaliste de taille moyenne avec un mur blanc, sol en granite, une porte simple, une porte en bois foncé et un sol noir.
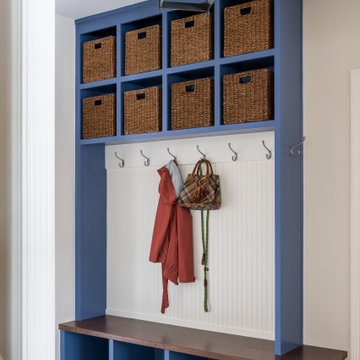
Our studio reconfigured our client’s space to enhance its functionality. We moved a small laundry room upstairs, using part of a large loft area, creating a spacious new room with soft blue cabinets and patterned tiles. We also added a stylish guest bathroom with blue cabinets and antique gold fittings, still allowing for a large lounging area. Downstairs, we used the space from the relocated laundry room to open up the mudroom and add a cheerful dog wash area, conveniently close to the back door.
---
Project completed by Wendy Langston's Everything Home interior design firm, which serves Carmel, Zionsville, Fishers, Westfield, Noblesville, and Indianapolis.
For more about Everything Home, click here: https://everythinghomedesigns.com/
To learn more about this project, click here:
https://everythinghomedesigns.com/portfolio/luxury-function-noblesville/
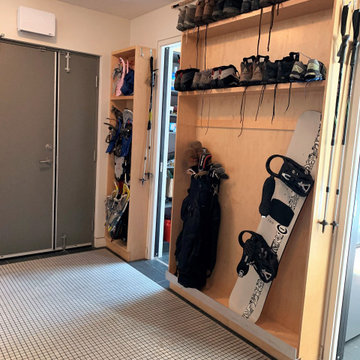
getting into the lower floor means you've likely come from the pond, the ski hill, snow shoeing etc
therefore the inset grill keeps the house clean and tidy
up to 25 lbs of dirt a year are removed from these grill pans
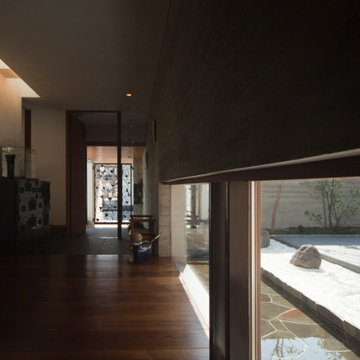
玄関三和土、玄関ホールです。壁面は杉板型枠コンクリート打ち放し仕上げです。プランは広々とした中庭を中心にしたコの字型で、高さを低く抑えた地窓のような開口部から、中庭にある水盤のゆらぎの反射光が玄関ホールの天井を照らします。また、低く高さを抑えることによって、中庭に面した居間への来客の目線を遮りプライバシー確保もされています。
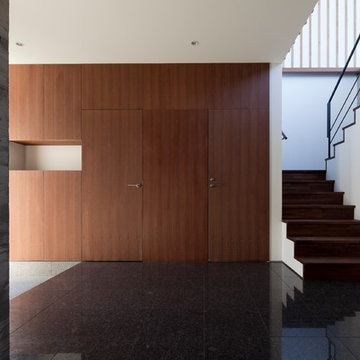
二階に上がる階段。左手の壁材に合わせてウォールナットで踏面と蹴上を造りました。
Photo by:吉田誠
Idée de décoration pour un grand hall d'entrée minimaliste avec un mur marron, sol en granite, une porte simple, une porte marron et un sol gris.
Idée de décoration pour un grand hall d'entrée minimaliste avec un mur marron, sol en granite, une porte simple, une porte marron et un sol gris.

エントランスホールの床は温かみのある珪藻土の三和土仕上げ。
Idées déco pour une entrée moderne de taille moyenne avec un couloir, un mur gris, sol en granite, une porte double, une porte en bois brun, un sol gris et poutres apparentes.
Idées déco pour une entrée moderne de taille moyenne avec un couloir, un mur gris, sol en granite, une porte double, une porte en bois brun, un sol gris et poutres apparentes.
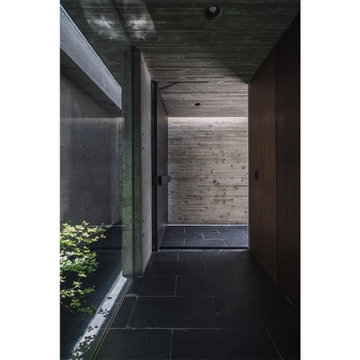
Idée de décoration pour une porte d'entrée minimaliste avec un mur gris, sol en granite, une porte simple, une porte en bois foncé et un sol noir.
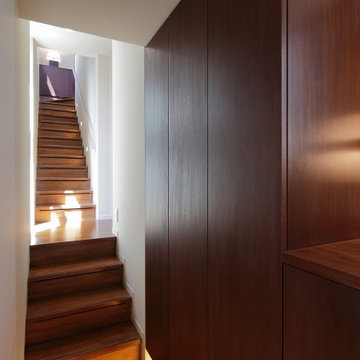
狭い玄関ですが、その向こう側に和室を配し、玄関との間を引き戸で区切っています。視線が和室の床の間に抜けるので、狭さを感じません。
Idées déco pour une petite entrée moderne avec un couloir, un mur blanc, sol en granite, une porte simple, une porte marron et un sol blanc.
Idées déco pour une petite entrée moderne avec un couloir, un mur blanc, sol en granite, une porte simple, une porte marron et un sol blanc.
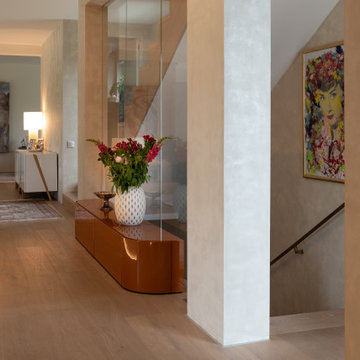
Idées déco pour un très grand hall d'entrée moderne avec un mur beige, sol en granite, un sol marron et du papier peint.

ステンレスのR框がアクセントの玄関、ホームエレベータや階段の吹抜けに面している
Aménagement d'une grande entrée moderne avec un couloir, un mur blanc, sol en granite, une porte simple, une porte marron et un sol marron.
Aménagement d'une grande entrée moderne avec un couloir, un mur blanc, sol en granite, une porte simple, une porte marron et un sol marron.
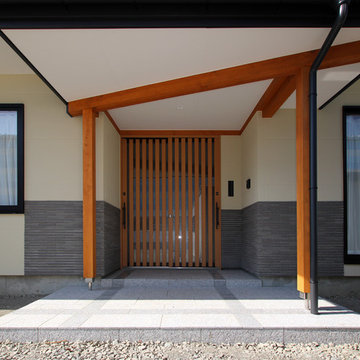
伊那市 Y邸 玄関(外)
Photo by : Taito Kusakabe
Aménagement d'une petite porte d'entrée asiatique avec un mur blanc, sol en granite, une porte en bois brun et un sol gris.
Aménagement d'une petite porte d'entrée asiatique avec un mur blanc, sol en granite, une porte en bois brun et un sol gris.
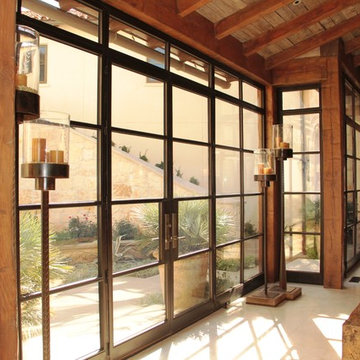
Lux Line
Inspiration pour une grande porte d'entrée design avec un mur marron, sol en granite, une porte double et une porte marron.
Inspiration pour une grande porte d'entrée design avec un mur marron, sol en granite, une porte double et une porte marron.
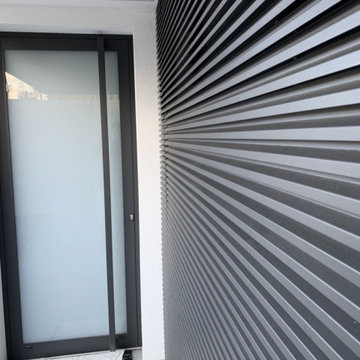
Porte en toute hauteur, triple vitrage.
Cette photo montre une grande porte d'entrée moderne avec un mur blanc, sol en granite, une porte simple, une porte métallisée, un sol gris et boiseries.
Cette photo montre une grande porte d'entrée moderne avec un mur blanc, sol en granite, une porte simple, une porte métallisée, un sol gris et boiseries.
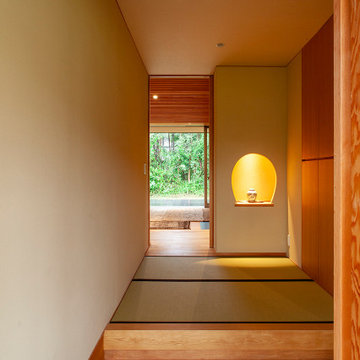
式台付玄関です。玄関ホール床は畳敷きです。
Cette image montre une entrée asiatique de taille moyenne avec un couloir, un mur blanc, un sol de tatami, une porte simple, une porte en bois foncé et un sol beige.
Cette image montre une entrée asiatique de taille moyenne avec un couloir, un mur blanc, un sol de tatami, une porte simple, une porte en bois foncé et un sol beige.
Idées déco d'entrées avec sol en granite et un sol de tatami
10
