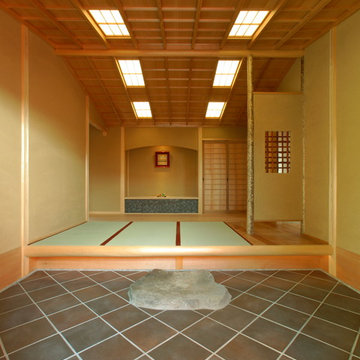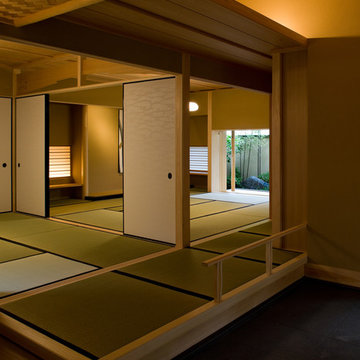Idées déco d'entrées avec sol en granite et un sol de tatami
Trier par :
Budget
Trier par:Populaires du jour
61 - 80 sur 665 photos
1 sur 3

エントランスホール。左手が中庭。ポーチとエントランスを貫く梁は古材を使用した。梁と梁の間にはガラスをはめ込んであります
Inspiration pour une entrée vintage de taille moyenne avec un couloir, un mur gris, sol en granite, une porte double, une porte en bois clair, un sol gris et poutres apparentes.
Inspiration pour une entrée vintage de taille moyenne avec un couloir, un mur gris, sol en granite, une porte double, une porte en bois clair, un sol gris et poutres apparentes.
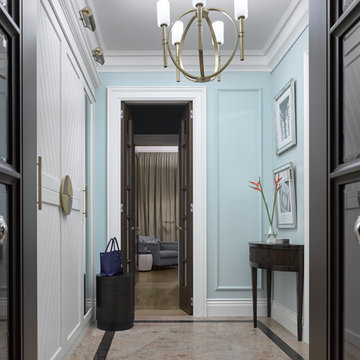
Дизайнер - Мария Мироненко. Фотограф - Сергей Ананьев.
Inspiration pour une petite entrée traditionnelle avec un couloir, un mur bleu, sol en granite, une porte marron et un sol marron.
Inspiration pour une petite entrée traditionnelle avec un couloir, un mur bleu, sol en granite, une porte marron et un sol marron.

玄関土間には薪ストーブが置かれ、寒い時のメイン暖房です。床や壁への蓄熱と吹き抜けから2階への暖気の移動とダクトファンによる2階から床下への暖気移動による床下蓄熱などで、均一な熱環境を行えるようにしています。
Idée de décoration pour une petite entrée tradition avec un couloir, un mur blanc, sol en granite, une porte coulissante, une porte noire, un sol gris et poutres apparentes.
Idée de décoration pour une petite entrée tradition avec un couloir, un mur blanc, sol en granite, une porte coulissante, une porte noire, un sol gris et poutres apparentes.
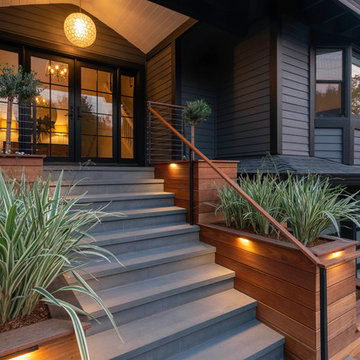
Batu and Bluestone
Idées déco pour une entrée classique de taille moyenne avec un mur gris, sol en granite, une porte double et un sol gris.
Idées déco pour une entrée classique de taille moyenne avec un mur gris, sol en granite, une porte double et un sol gris.
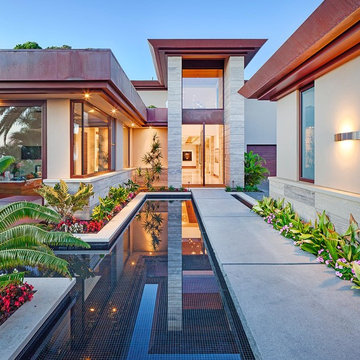
Main entry pivot door with granite slab bridge.
Idées déco pour une très grande porte d'entrée contemporaine avec un mur beige, sol en granite, une porte pivot et une porte en bois brun.
Idées déco pour une très grande porte d'entrée contemporaine avec un mur beige, sol en granite, une porte pivot et une porte en bois brun.
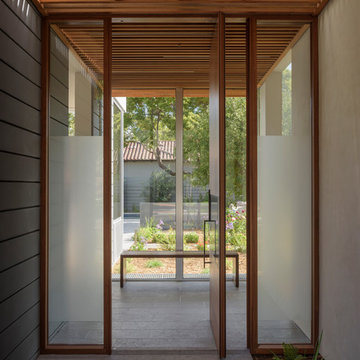
Mahogany and glass pivot door
Aménagement d'une entrée moderne avec un mur beige, sol en granite, une porte pivot, une porte en bois brun et un sol gris.
Aménagement d'une entrée moderne avec un mur beige, sol en granite, une porte pivot, une porte en bois brun et un sol gris.
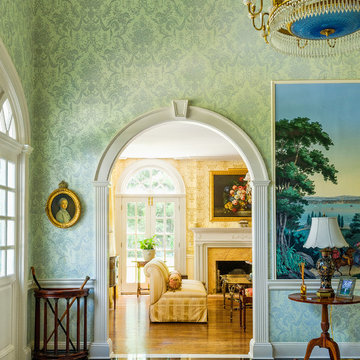
© Aaron Thompson
Exemple d'un grand hall d'entrée chic avec un mur vert et sol en granite.
Exemple d'un grand hall d'entrée chic avec un mur vert et sol en granite.
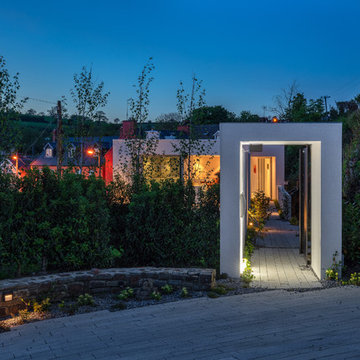
Cette image montre une porte d'entrée design avec un mur blanc, sol en granite, une porte simple, une porte en verre et un sol gris.
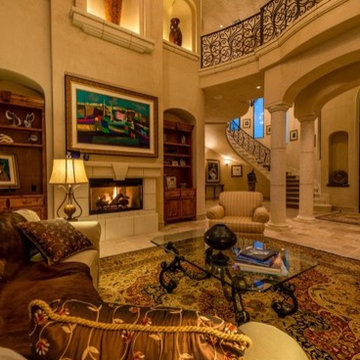
Aménagement d'une porte d'entrée méditerranéenne avec un mur beige, sol en granite et une porte double.

Photo by 平井美行
Cette image montre une entrée minimaliste avec sol en granite, une porte métallisée et un sol gris.
Cette image montre une entrée minimaliste avec sol en granite, une porte métallisée et un sol gris.
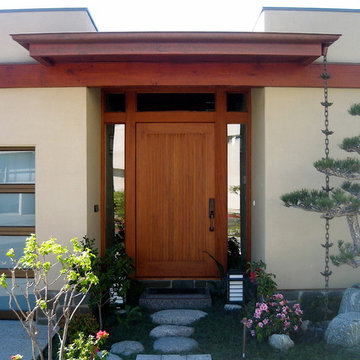
Idées déco pour une petite porte d'entrée asiatique avec un mur blanc, sol en granite, une porte pivot et une porte en bois brun.
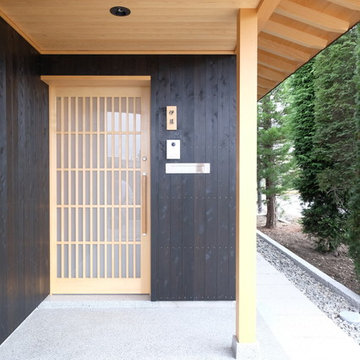
株式会社 五条建設
Idées déco pour une petite porte d'entrée asiatique avec un mur noir, sol en granite, une porte en bois clair, une porte coulissante et un sol gris.
Idées déco pour une petite porte d'entrée asiatique avec un mur noir, sol en granite, une porte en bois clair, une porte coulissante et un sol gris.
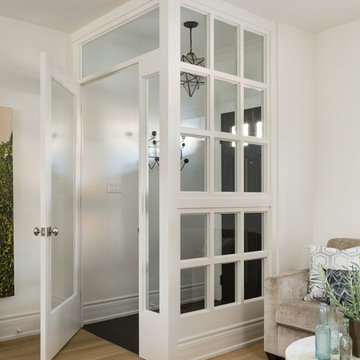
Cette photo montre un petit vestibule chic avec un mur blanc, sol en granite, une porte simple et une porte en bois foncé.
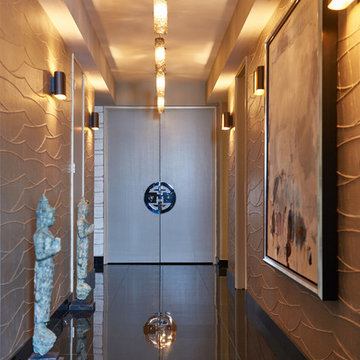
Peter Christiansen Valli
Cette image montre une entrée design de taille moyenne avec mur métallisé, sol en granite, une porte double, un sol marron et un couloir.
Cette image montre une entrée design de taille moyenne avec mur métallisé, sol en granite, une porte double, un sol marron et un couloir.
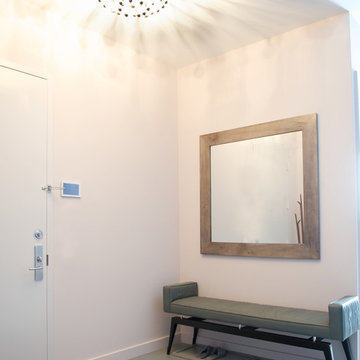
Inspiration for a contemporary gallery house in New York City featuring flat-panel cabinets, white backsplash and mosaic tile backsplash, a soft color palette, and textures which all come to life in this gorgeous, sophisticated space!
Project designed by Tribeca based interior designer Betty Wasserman. She designs luxury homes in New York City (Manhattan), The Hamptons (Southampton), and the entire tri-state area.
For more about Betty Wasserman, click here: https://www.bettywasserman.com/
To learn more about this project, click here: https://www.bettywasserman.com/spaces/south-chelsea-loft/
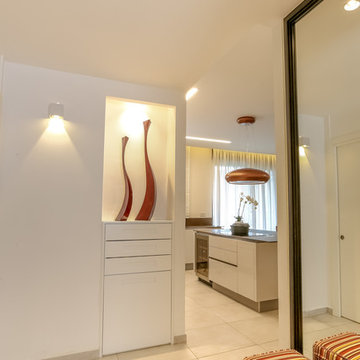
The small entrance to the apartment is made to appear larger with a wall-sized mirror in a dark metal frame. A built-in niche also adds depth to the small space, and creates space for storage and display of artwork.
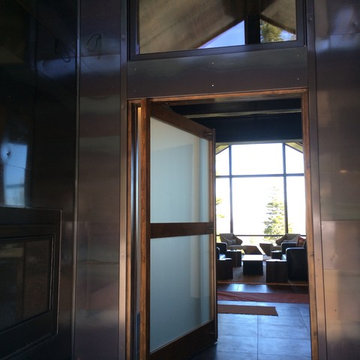
A two sided fireplace greets visitors on the deep front porch. A 4' wide frosted glass pivot entry door opens revealing an expansive view.
Lezley Jerome Barclay
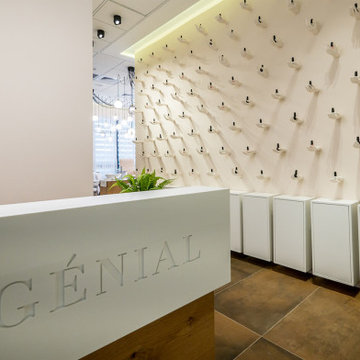
An aesthetic center
The client’s wishes were:
+ Emphasizing on comfort, both of the client’s and the employee’s sides
+ Creating an experience of being taken care of while getting a professional treatment
+ Empowering women and making them feel special
+ Designing a place which clients will not want to leave
A project within a project
After a long search for a comfortable and clean-lined pedicure station, which came out short, we decided to custom design one.
The design process started with a custom pedicure basin, made out of white Corian
We wanted a simple and minimalist “box of water”, without an interruption of an external faucet
The pedicure station, simultaneously, creates a unique experience for the client and a functional comfort for the employee
Idées déco d'entrées avec sol en granite et un sol de tatami
4
