Idées déco d'entrées avec sol en granite et un sol en brique
Trier par:Populaires du jour
101 - 120 sur 2 187 photos
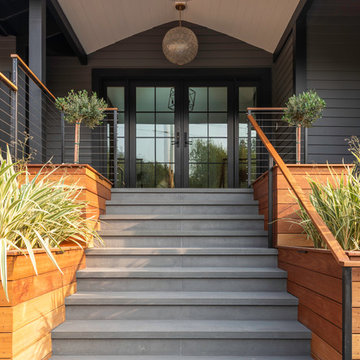
Batu and Bluestone
Inspiration pour une entrée traditionnelle de taille moyenne avec un mur gris, sol en granite, une porte double et un sol gris.
Inspiration pour une entrée traditionnelle de taille moyenne avec un mur gris, sol en granite, une porte double et un sol gris.
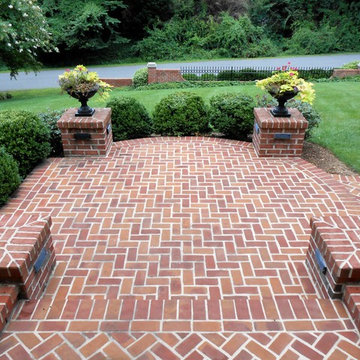
What a view! Mortared brick herringbone entrance patio with brick posts and curved edges. Crisp edges and beautiful patterning.
Cette photo montre une porte d'entrée chic de taille moyenne avec un sol en brique, une porte double et une porte en bois brun.
Cette photo montre une porte d'entrée chic de taille moyenne avec un sol en brique, une porte double et une porte en bois brun.
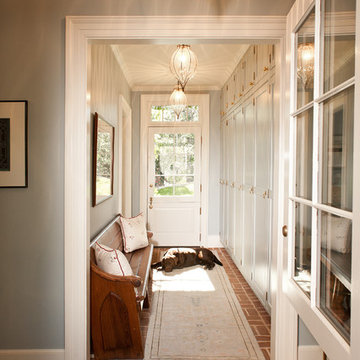
Lee Grider Photography, Rear Hallway
Inspiration pour une entrée traditionnelle avec un sol en brique.
Inspiration pour une entrée traditionnelle avec un sol en brique.
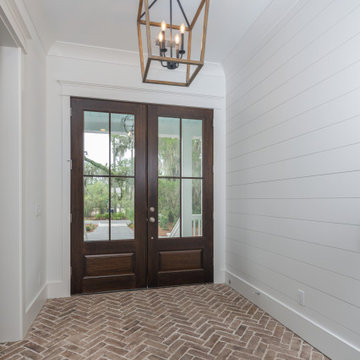
Idée de décoration pour une entrée marine avec un mur blanc, un sol en brique, une porte double, une porte en bois foncé et du lambris de bois.

Modern Farmhouse Front Entry with herringbone brick floor and Navy Blue Front Door
Aménagement d'une grande porte d'entrée campagne avec un mur blanc, un sol en brique, une porte simple, une porte bleue, un sol beige, différents designs de plafond et différents habillages de murs.
Aménagement d'une grande porte d'entrée campagne avec un mur blanc, un sol en brique, une porte simple, une porte bleue, un sol beige, différents designs de plafond et différents habillages de murs.
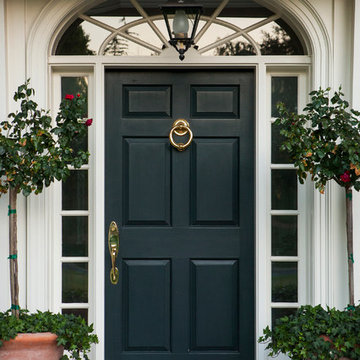
Lori Dennis Interior Design
SoCal Contractor Construction
Mark Tanner Photography
Cette image montre une grande porte d'entrée traditionnelle avec un mur blanc, un sol en brique, une porte simple et une porte noire.
Cette image montre une grande porte d'entrée traditionnelle avec un mur blanc, un sol en brique, une porte simple et une porte noire.
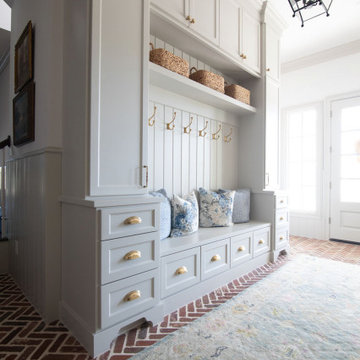
Cette photo montre une grande entrée chic avec un vestiaire, un sol en brique et un sol rouge.

Inlay marble and porcelain custom floor. Custom designed impact rated front doors. Floating entry shelf. Natural wood clad ceiling with chandelier.
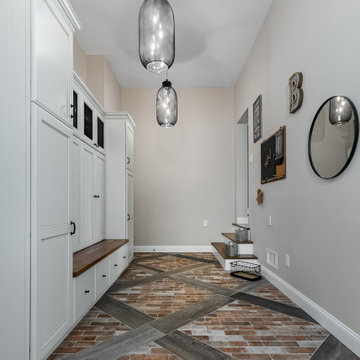
Exemple d'une grande entrée rétro avec un vestiaire, un mur beige, un sol en brique, une porte simple, une porte noire et un sol multicolore.
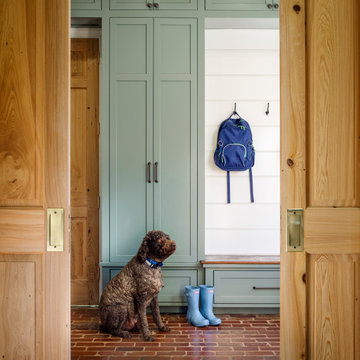
Cette photo montre une grande entrée chic avec un vestiaire, un mur blanc, un sol en brique, un sol rouge et du lambris de bois.
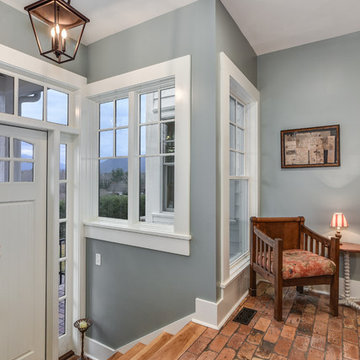
Inspiration pour une petite porte d'entrée rustique avec un mur gris, un sol en brique, une porte simple et une porte blanche.
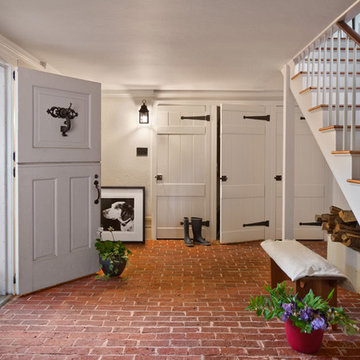
© Anthony Crisafulli 2015
Exemple d'un hall d'entrée nature avec un mur blanc, un sol en brique, une porte hollandaise et une porte blanche.
Exemple d'un hall d'entrée nature avec un mur blanc, un sol en brique, une porte hollandaise et une porte blanche.
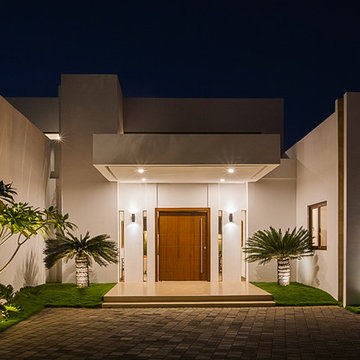
The entrance snuggled in between, keeping up with similar shaping, along with the subtle beauty of the longitudinal slits in the wall baring the interior inside.
The lighting is carefully reflected to highlight this modern home's features.
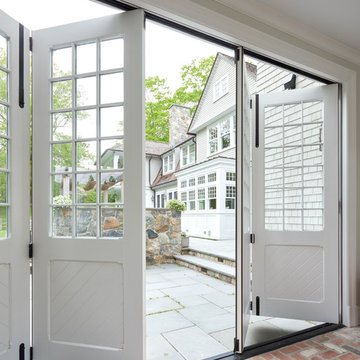
Nancy Elizabeth Hill
Réalisation d'une entrée tradition avec un couloir, un mur gris, un sol en brique, une porte coulissante, une porte blanche et un sol rose.
Réalisation d'une entrée tradition avec un couloir, un mur gris, un sol en brique, une porte coulissante, une porte blanche et un sol rose.
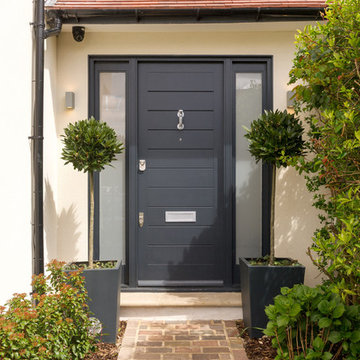
Aménagement d'une porte d'entrée moderne avec un mur blanc, un sol en brique, une porte simple et une porte grise.

The beautiful, old barn on this Topsfield estate was at risk of being demolished. Before approaching Mathew Cummings, the homeowner had met with several architects about the structure, and they had all told her that it needed to be torn down. Thankfully, for the sake of the barn and the owner, Cummings Architects has a long and distinguished history of preserving some of the oldest timber framed homes and barns in the U.S.
Once the homeowner realized that the barn was not only salvageable, but could be transformed into a new living space that was as utilitarian as it was stunning, the design ideas began flowing fast. In the end, the design came together in a way that met all the family’s needs with all the warmth and style you’d expect in such a venerable, old building.
On the ground level of this 200-year old structure, a garage offers ample room for three cars, including one loaded up with kids and groceries. Just off the garage is the mudroom – a large but quaint space with an exposed wood ceiling, custom-built seat with period detailing, and a powder room. The vanity in the powder room features a vanity that was built using salvaged wood and reclaimed bluestone sourced right on the property.
Original, exposed timbers frame an expansive, two-story family room that leads, through classic French doors, to a new deck adjacent to the large, open backyard. On the second floor, salvaged barn doors lead to the master suite which features a bright bedroom and bath as well as a custom walk-in closet with his and hers areas separated by a black walnut island. In the master bath, hand-beaded boards surround a claw-foot tub, the perfect place to relax after a long day.
In addition, the newly restored and renovated barn features a mid-level exercise studio and a children’s playroom that connects to the main house.
From a derelict relic that was slated for demolition to a warmly inviting and beautifully utilitarian living space, this barn has undergone an almost magical transformation to become a beautiful addition and asset to this stately home.

Frank Herfort
Cette photo montre une porte d'entrée tendance avec un mur noir, une porte simple, un sol noir, sol en granite et une porte en bois clair.
Cette photo montre une porte d'entrée tendance avec un mur noir, une porte simple, un sol noir, sol en granite et une porte en bois clair.
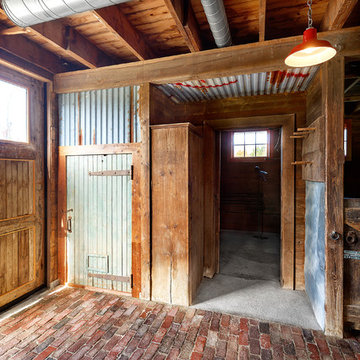
Interior of renovated barn leads into unique bathroom and uses many original materials including old roof as walls and ceilings.
Cette image montre un hall d'entrée rustique de taille moyenne avec un mur multicolore, un sol en brique et un sol rouge.
Cette image montre un hall d'entrée rustique de taille moyenne avec un mur multicolore, un sol en brique et un sol rouge.
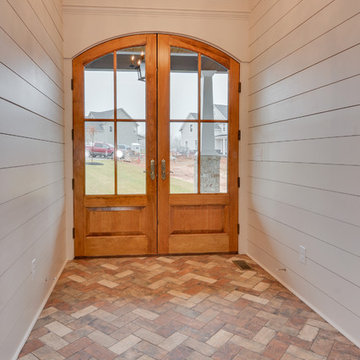
From the moment you walk in the door of this custom farmhouse home in Evans, GA, you can tell it's a beautiful blend of craftsman style meets elegance. In this photo, you have custom arched wood front doors, brick tile, white ship lap siding, and a gorgeous chandelier.
Photography By Joe Bailey
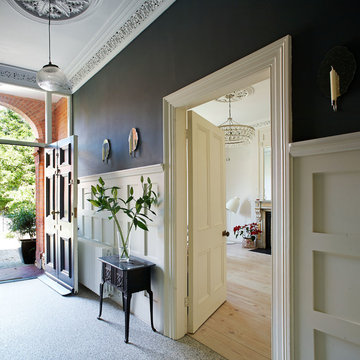
Barbara Eagan
Aménagement d'une entrée classique de taille moyenne avec un couloir, un mur gris, sol en granite et une porte noire.
Aménagement d'une entrée classique de taille moyenne avec un couloir, un mur gris, sol en granite et une porte noire.
Idées déco d'entrées avec sol en granite et un sol en brique
6