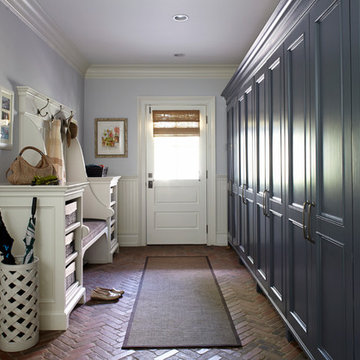Idées déco d'entrées avec sol en granite et un sol en brique
Trier par :
Budget
Trier par:Populaires du jour
61 - 80 sur 2 187 photos
1 sur 3
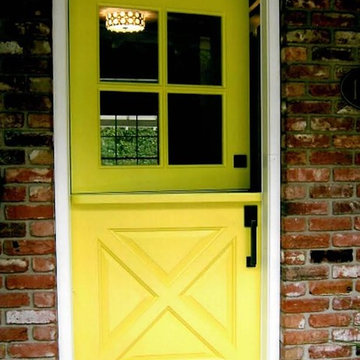
Inspiration pour une porte d'entrée traditionnelle de taille moyenne avec un sol en brique, une porte hollandaise, une porte jaune et un sol marron.

ARTO Brick Floor- Custom Mix
Cette photo montre une entrée nature avec un sol en brique et un sol marron.
Cette photo montre une entrée nature avec un sol en brique et un sol marron.

Roger Wade Studio
Idées déco pour un grand hall d'entrée avec un mur marron, sol en granite, une porte simple et une porte marron.
Idées déco pour un grand hall d'entrée avec un mur marron, sol en granite, une porte simple et une porte marron.
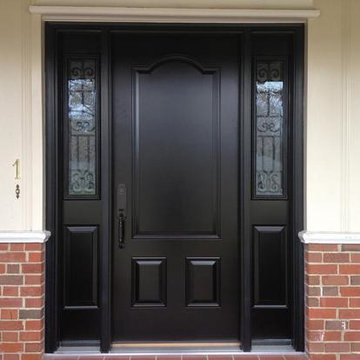
Aménagement d'une grande porte d'entrée contemporaine avec un mur blanc, un sol en brique, une porte simple et une porte noire.
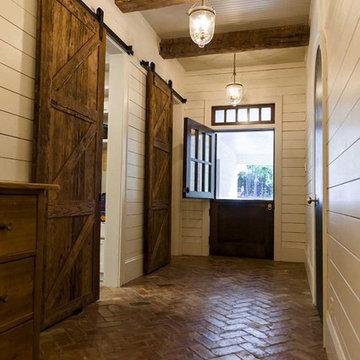
Idées déco pour une entrée campagne avec un sol en brique et une porte hollandaise.
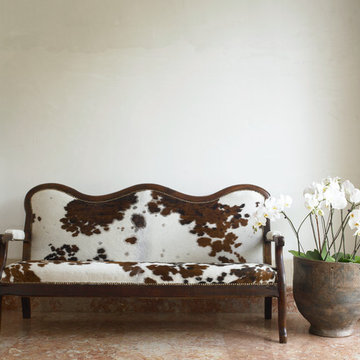
Carlos Domenech
Inspiration pour un grand hall d'entrée bohème avec un mur blanc et sol en granite.
Inspiration pour un grand hall d'entrée bohème avec un mur blanc et sol en granite.

Eastview Before & After Exterior Renovation
Enhancing a home’s exterior curb appeal doesn’t need to be a daunting task. With some simple design refinements and creative use of materials we transformed this tired 1950’s style colonial with second floor overhang into a classic east coast inspired gem. Design enhancements include the following:
• Replaced damaged vinyl siding with new LP SmartSide, lap siding and trim
• Added additional layers of trim board to give windows and trim additional dimension
• Applied a multi-layered banding treatment to the base of the second-floor overhang to create better balance and separation between the two levels of the house
• Extended the lower-level window boxes for visual interest and mass
• Refined the entry porch by replacing the round columns with square appropriately scaled columns and trim detailing, removed the arched ceiling and increased the ceiling height to create a more expansive feel
• Painted the exterior brick façade in the same exterior white to connect architectural components. A soft blue-green was used to accent the front entry and shutters
• Carriage style doors replaced bland windowless aluminum doors
• Larger scale lantern style lighting was used throughout the exterior

Cette image montre un hall d'entrée avec un sol en brique, une porte simple, une porte en verre, un sol gris et un plafond en bois.
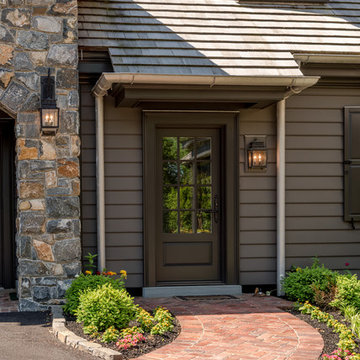
Angle Eye Photography
Cette photo montre une entrée chic de taille moyenne avec un vestiaire, un mur marron, un sol en brique, une porte simple, une porte marron et un sol rouge.
Cette photo montre une entrée chic de taille moyenne avec un vestiaire, un mur marron, un sol en brique, une porte simple, une porte marron et un sol rouge.
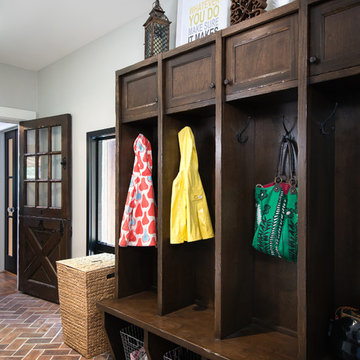
Exemple d'une entrée montagne de taille moyenne avec un vestiaire, un mur gris, un sol en brique, une porte hollandaise et une porte en bois foncé.
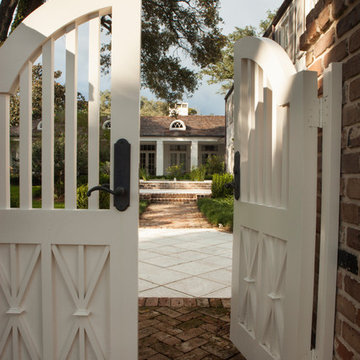
The family room's center French door, lunette dormer, and fireplace were aligned with the existing entrance walk from the street. The pair of custom designed entrance gates repeat the "sheaf of wheat" pattern of the balcony railing above the entrance.
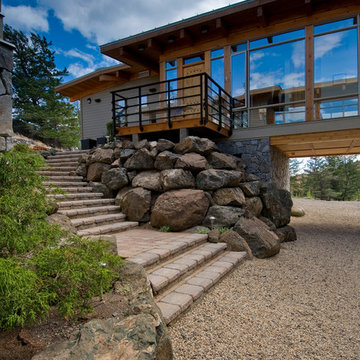
The house bridges over a swale in the land twice in the form of a C. The centre of the C is the main living area, while, together with the bridges, features floor to ceiling glazing set into a Douglas fir glulam post and beam structure. The Southern wing leads off the C to enclose the guest wing with garages below. It was important to us that the home sit quietly in its setting and was meant to have a strong connection to the land.

Inspiration pour une entrée rustique de taille moyenne avec un vestiaire, un mur beige, un sol en brique, une porte simple, une porte en bois brun, un sol multicolore et poutres apparentes.

Snap Chic Photography
Cette image montre une grande entrée rustique avec un vestiaire, un mur marron, un sol en brique, une porte pivot, une porte verte et un sol marron.
Cette image montre une grande entrée rustique avec un vestiaire, un mur marron, un sol en brique, une porte pivot, une porte verte et un sol marron.
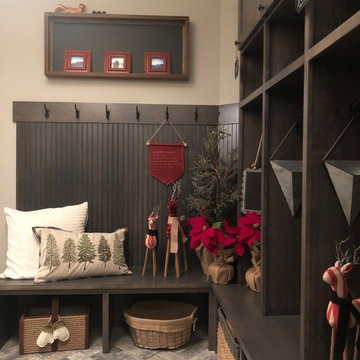
Exemple d'une grande entrée chic avec un vestiaire, un mur gris, une porte simple, une porte blanche, un sol en brique et un sol multicolore.
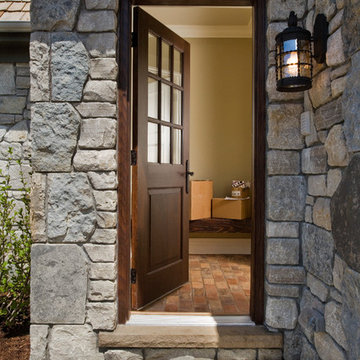
Réalisation d'une très grande entrée avec un vestiaire, un mur beige, un sol en brique, une porte simple, une porte en bois foncé et un sol orange.
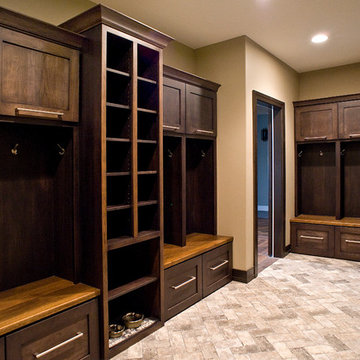
Cipher Imaging
Cette photo montre une grande entrée chic avec un vestiaire, un mur beige et un sol en brique.
Cette photo montre une grande entrée chic avec un vestiaire, un mur beige et un sol en brique.
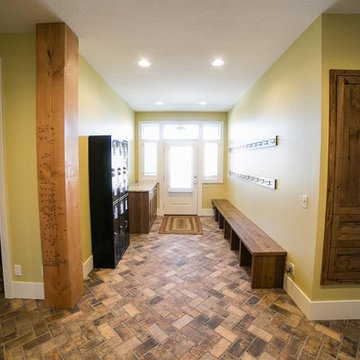
Cette photo montre une entrée montagne avec un vestiaire, un mur vert, un sol en brique et une porte simple.

The mudroom, also known as the hunt room, not only serves as a space for storage but also as a potting room complete with a pantry and powder room.
Idée de décoration pour une très grande entrée tradition avec un vestiaire, un mur blanc, un sol en brique, une porte hollandaise, une porte bleue et un plafond en lambris de bois.
Idée de décoration pour une très grande entrée tradition avec un vestiaire, un mur blanc, un sol en brique, une porte hollandaise, une porte bleue et un plafond en lambris de bois.
Idées déco d'entrées avec sol en granite et un sol en brique
4
