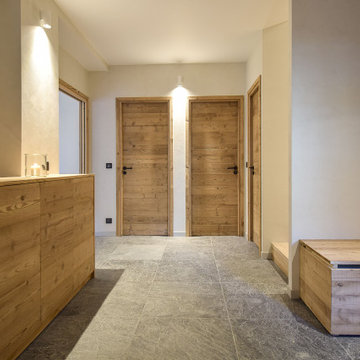Idées déco d'entrées avec sol en granite et un sol noir
Trier par :
Budget
Trier par:Populaires du jour
21 - 40 sur 67 photos
1 sur 3
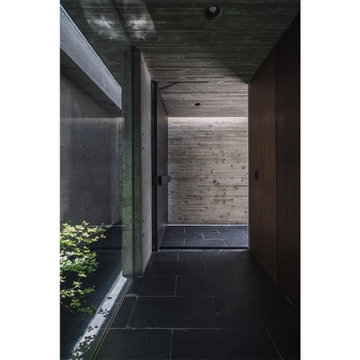
Idée de décoration pour une porte d'entrée minimaliste avec un mur gris, sol en granite, une porte simple, une porte en bois foncé et un sol noir.
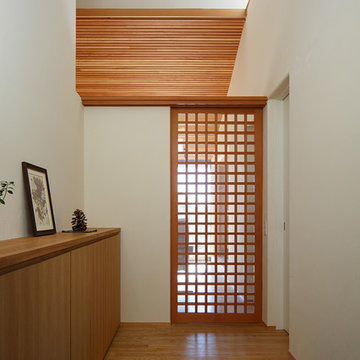
Cette image montre une entrée asiatique de taille moyenne avec un mur blanc, sol en granite, une porte simple, une porte en bois brun et un sol noir.
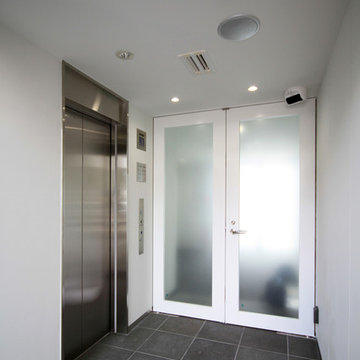
吉祥寺プロジェクト|エレベータホール
Cette photo montre une entrée moderne de taille moyenne avec sol en granite et un sol noir.
Cette photo montre une entrée moderne de taille moyenne avec sol en granite et un sol noir.
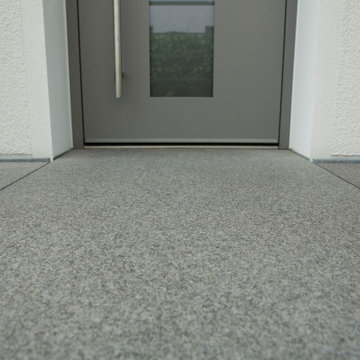
Eingangstreppe und Podest überbrücken den Kellerzugang des Hauses. Die offene Stahlkonstruktion befreit den engen Ausstieg von unten ins Licht, während die massiven Platten aus geflammtem Nero Impala scheinbar schweben. Die große Wirkung wird durch die kleinen, bewusst offen gehaltenen Sichtfugen erreicht.
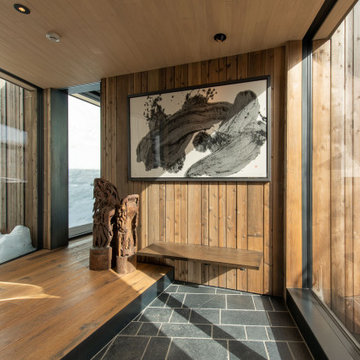
ガレージ棟とリビング棟の接続点にある玄関空間です。手前側にはスキールーム(スキーギアを乾かす部屋)があります。東側の羊蹄山、反対側の山の風景が見えるように両側はガラス張となっています。
Exemple d'une grande entrée montagne avec un couloir, un mur gris, sol en granite, une porte simple, une porte grise, un sol noir, un plafond en bois et différents habillages de murs.
Exemple d'une grande entrée montagne avec un couloir, un mur gris, sol en granite, une porte simple, une porte grise, un sol noir, un plafond en bois et différents habillages de murs.
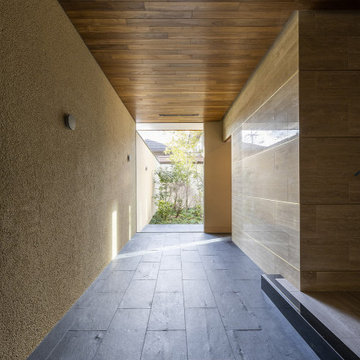
玄関土間には大きなFIX窓を配しました。庭を囲む塀と土間が内部と外部を繋げます。
Cette image montre un très grand hall d'entrée avec un mur beige, sol en granite, une porte simple, une porte en bois foncé, un sol noir, un plafond en bois et un mur en parement de brique.
Cette image montre un très grand hall d'entrée avec un mur beige, sol en granite, une porte simple, une porte en bois foncé, un sol noir, un plafond en bois et un mur en parement de brique.
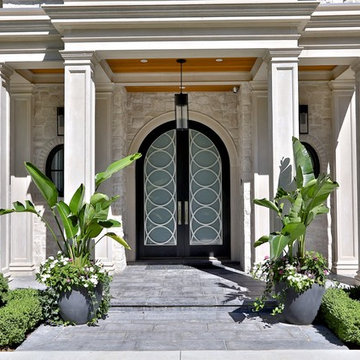
Idée de décoration pour une grande porte d'entrée tradition avec un mur blanc, sol en granite, une porte double, une porte noire et un sol noir.
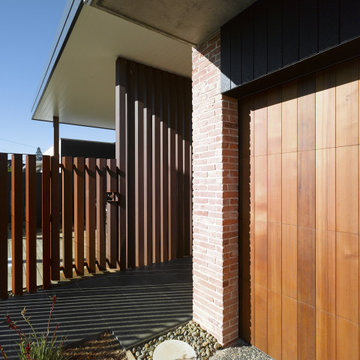
Not your average suburban brick home - this stunning industrial design beautifully combines earth-toned elements with a jeweled plunge pool.
The combination of recycled brick, iron and stone inside and outside creates such a beautifully cohesive theme throughout the house.
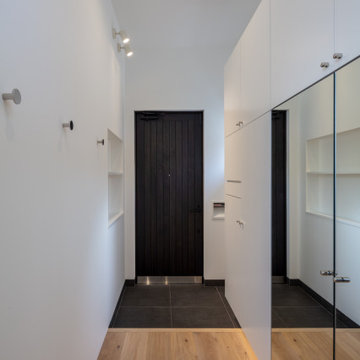
Réalisation d'une entrée minimaliste de taille moyenne avec un couloir, un mur blanc, sol en granite, une porte simple, une porte en bois foncé et un sol noir.
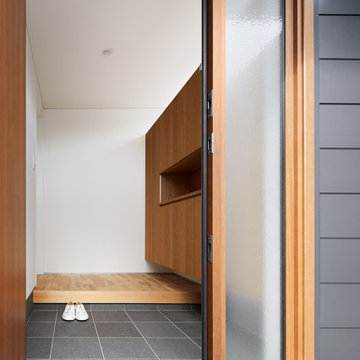
Idées déco pour une petite entrée moderne avec un couloir, un mur blanc, sol en granite, une porte simple, une porte en bois brun, un sol noir, un plafond en papier peint et du papier peint.
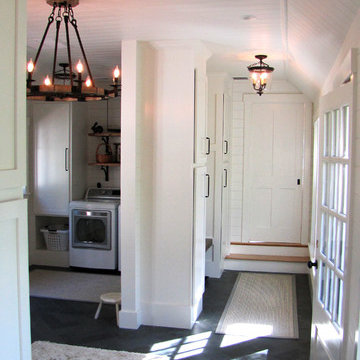
Inspiration pour une grande entrée chalet avec un vestiaire, un mur blanc, un sol noir, sol en granite, une porte pivot et une porte verte.
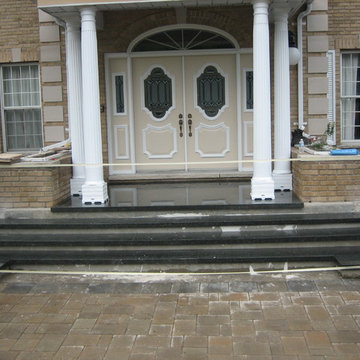
Cette image montre une grande porte d'entrée traditionnelle avec un mur beige, sol en granite, une porte double, une porte blanche et un sol noir.
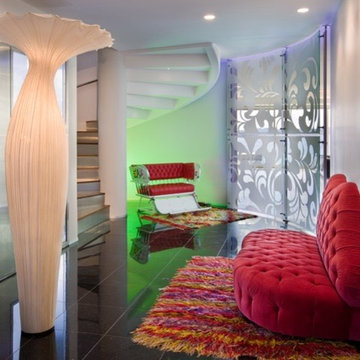
Carlo Molino "Lips" sofa with vintage rug and chair from ferris wheel. Black granite floor. Photo: Coles Hairston.
Cette photo montre un très grand hall d'entrée tendance avec sol en granite, un mur blanc, une porte simple, une porte en verre et un sol noir.
Cette photo montre un très grand hall d'entrée tendance avec sol en granite, un mur blanc, une porte simple, une porte en verre et un sol noir.
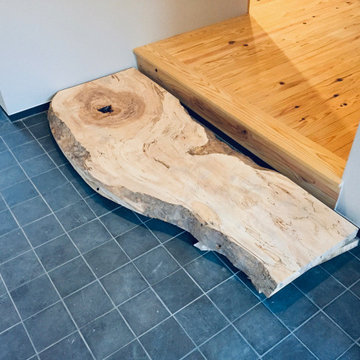
Réalisation d'une entrée asiatique de taille moyenne avec un couloir, un mur blanc, sol en granite, une porte coulissante et un sol noir.
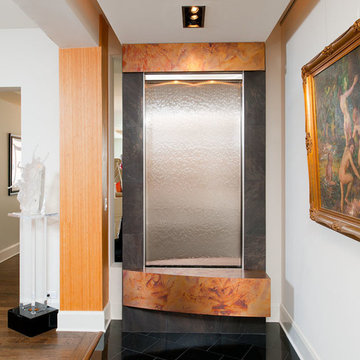
Water Feature
Craig Thompson Photography
Réalisation d'une entrée minimaliste de taille moyenne avec un couloir, un mur blanc, sol en granite et un sol noir.
Réalisation d'une entrée minimaliste de taille moyenne avec un couloir, un mur blanc, sol en granite et un sol noir.
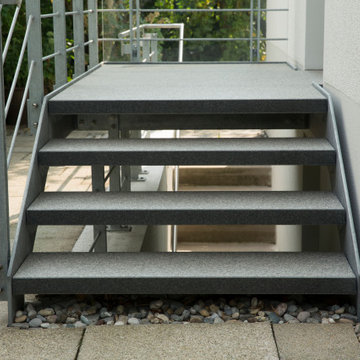
Eingangstreppe und Podest überbrücken den Kellerzugang des Hauses. Die offene Stahlkonstruktion befreit den engen Ausstieg von unten ins Licht, während die massiven Platten aus geflammtem Nero Impala scheinbar schweben. Die große Wirkung wird durch die kleinen, bewusst offen gehaltenen Sichtfugen erreicht.
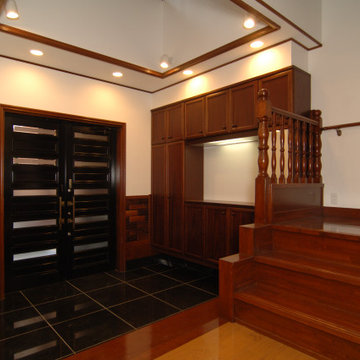
Idée de décoration pour une entrée avec sol en granite, une porte noire et un sol noir.
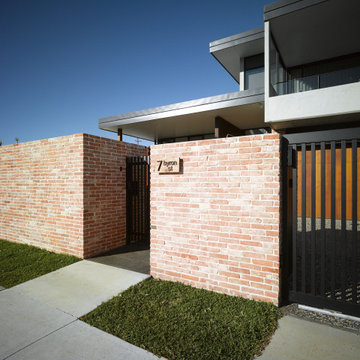
Not your average suburban brick home - this stunning industrial design beautifully combines earth-toned elements with a jeweled plunge pool.
The combination of recycled brick, iron and stone inside and outside creates such a beautifully cohesive theme throughout the house.
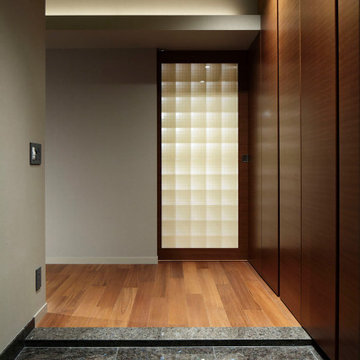
幅1.55m・奥行き1.58mの玄関。床材は僅かに青色の結晶が入った御影石としています。正面の引き戸を開けるとキッチンに至ります。
Idée de décoration pour une entrée minimaliste de taille moyenne avec un couloir, un mur gris, sol en granite, une porte simple, une porte marron, un sol noir, un plafond en papier peint et du papier peint.
Idée de décoration pour une entrée minimaliste de taille moyenne avec un couloir, un mur gris, sol en granite, une porte simple, une porte marron, un sol noir, un plafond en papier peint et du papier peint.
Idées déco d'entrées avec sol en granite et un sol noir
2
