Idées déco d'entrées avec sol en stratifié et différents designs de plafond
Trier par :
Budget
Trier par:Populaires du jour
81 - 100 sur 164 photos
1 sur 3
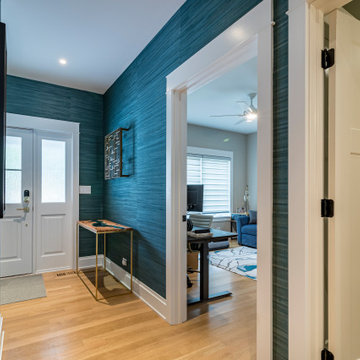
Réalisation d'une entrée champêtre avec un couloir, un mur bleu, sol en stratifié, une porte double, une porte blanche, un sol marron, un plafond à caissons et du papier peint.

Entrada - recibidor de la vivienda que da paso al salón y la cocina abierta ampliando así el campo visual.
Cette photo montre une entrée chic de taille moyenne avec un couloir, un mur blanc, sol en stratifié, une porte simple, une porte en bois brun, un sol marron et un plafond à caissons.
Cette photo montre une entrée chic de taille moyenne avec un couloir, un mur blanc, sol en stratifié, une porte simple, une porte en bois brun, un sol marron et un plafond à caissons.
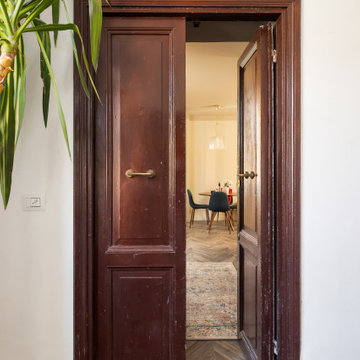
Un piccolo appartamento in una palazzina del 1909 trasformato in casa vacanze.
La ristrutturazione ha interessato sia l'adeguamento degli elementi funzionali quali impianti, infissi esterni, ecc., sia i dettagli, ossia le finiture, l'arredamento ed i complementi d'arredo.
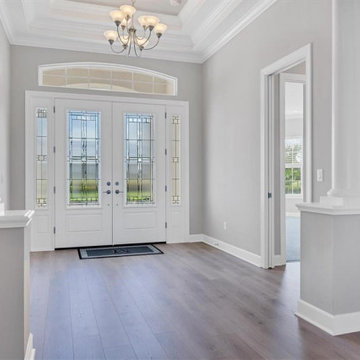
Photos of Lakewood Ranch show Design Center Selections to include: flooring, cabinetry, tile, countertops, paint, outdoor limestone and pool tiles. Lighting is temporary.
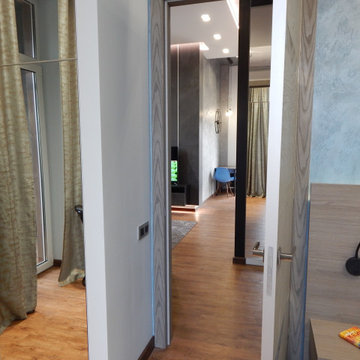
Небольшая прихожая с встроенным гардеробом за зеркальными дверями.
Idée de décoration pour une entrée design de taille moyenne avec un couloir, un mur multicolore, sol en stratifié, un sol marron et un plafond décaissé.
Idée de décoration pour une entrée design de taille moyenne avec un couloir, un mur multicolore, sol en stratifié, un sol marron et un plafond décaissé.
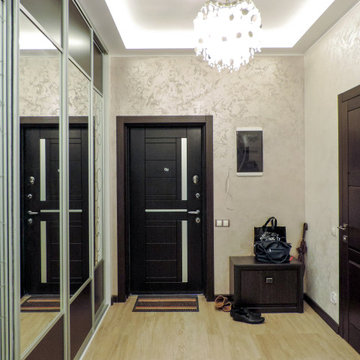
Фото реализованной прихожей в квартире. Дизайн в современном эклектичном стиле, с элементами классики - это и называется контемпорари.
Réalisation d'un vestibule tradition de taille moyenne avec un mur beige, sol en stratifié, une porte simple, une porte marron, un sol beige et un plafond décaissé.
Réalisation d'un vestibule tradition de taille moyenne avec un mur beige, sol en stratifié, une porte simple, une porte marron, un sol beige et un plafond décaissé.
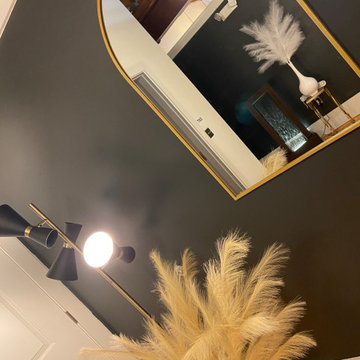
Cette image montre un hall d'entrée bohème de taille moyenne avec un mur noir, sol en stratifié et poutres apparentes.
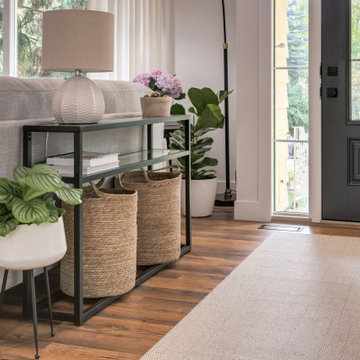
Cette photo montre une porte d'entrée nature avec un mur blanc, sol en stratifié, une porte simple, une porte noire et un plafond voûté.
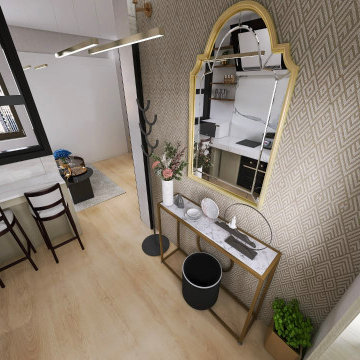
Réalisation d'un hall d'entrée minimaliste de taille moyenne avec un mur beige, sol en stratifié, une porte simple, une porte blanche, un sol beige, un plafond en papier peint et du papier peint.
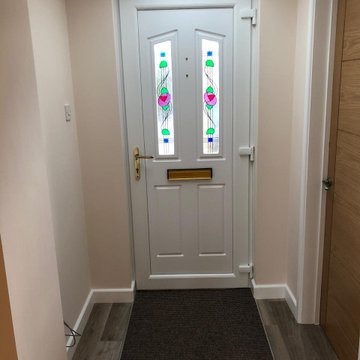
A fire in the Utility room devastated the front of this property. Extensive heat and smoke damage was apparent to all rooms.
Cette photo montre une très grande porte d'entrée chic avec un mur beige, sol en stratifié, une porte simple, une porte blanche, un sol gris et un plafond voûté.
Cette photo montre une très grande porte d'entrée chic avec un mur beige, sol en stratifié, une porte simple, une porte blanche, un sol gris et un plafond voûté.
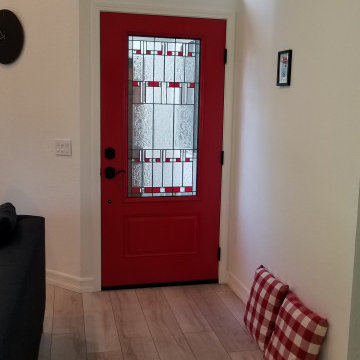
Cette image montre une porte d'entrée design de taille moyenne avec un mur blanc, sol en stratifié, une porte simple, une porte rouge, un sol gris et un plafond voûté.
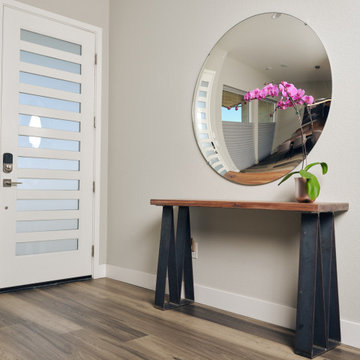
Contemporary open plan with an industrial modern look. This custom furniture was designed and built in Colorado Springs Colorado.
Inspiration pour une grande entrée design avec un mur gris, sol en stratifié, un sol gris, un plafond voûté et du lambris.
Inspiration pour une grande entrée design avec un mur gris, sol en stratifié, un sol gris, un plafond voûté et du lambris.
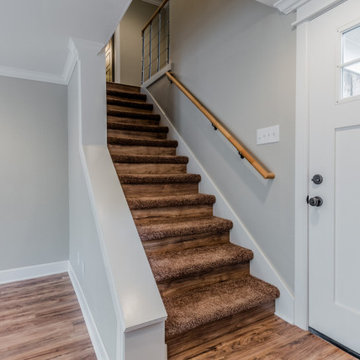
How do you flip a blank canvas into a Home? Make it as personable as you can. I follow my own path when it comes to creativity. As a designer, you recognize many trends, but my passion is my only drive. What is Home? Its where children come home from school. It's also where people have their gatherings, a place most people use as a sanctuary after a long day. For me, a home is a place meant to be shared. It's somewhere to bring people together. Home is about sharing, yet it's also an outlet, and I design it so that my clients can feel they could be anywhere when they are at Home. Those quiet corners where you can rest and reflect are essential even for a few minutes; The texture of wood, the plants, and the small touches like the rolled-up towels help set the mood. It's no accident that you forget where you are when you step into a Master-bathroom – that's the art of escape! There's no need to compromise your desires; it may appeal to your head as much as your heart.
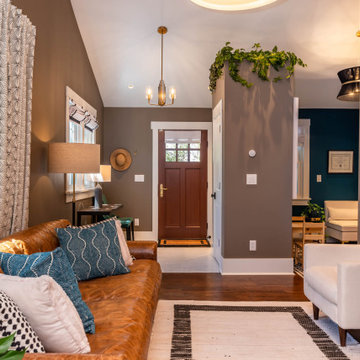
Cette photo montre un hall d'entrée craftsman avec un mur marron, sol en stratifié, une porte simple, une porte en bois brun, un sol marron et un plafond voûté.
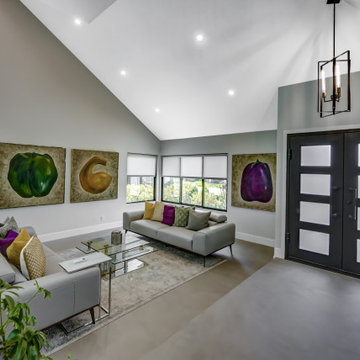
Modern style living room
Exemple d'une grande porte d'entrée avec un mur gris, sol en stratifié, une porte double, une porte noire, un sol beige et un plafond voûté.
Exemple d'une grande porte d'entrée avec un mur gris, sol en stratifié, une porte double, une porte noire, un sol beige et un plafond voûté.
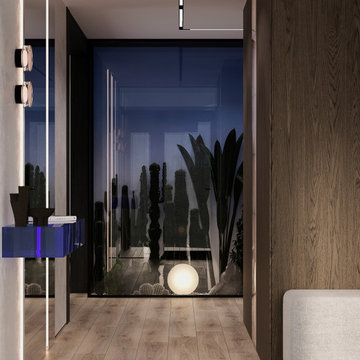
Exemple d'une entrée tendance de taille moyenne avec un couloir, un mur blanc, sol en stratifié, une porte simple, une porte en verre, un sol beige, un plafond décaissé et du papier peint.
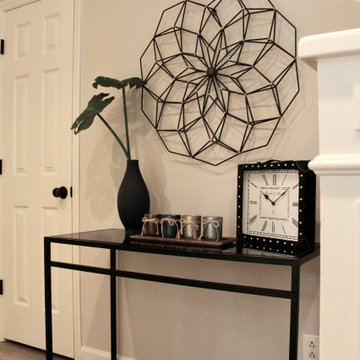
Front door enters immediate to a stairway leading upstairs, by decorating the small foyer redirect the focal point to the decoration creating a welcoming atmosphere.
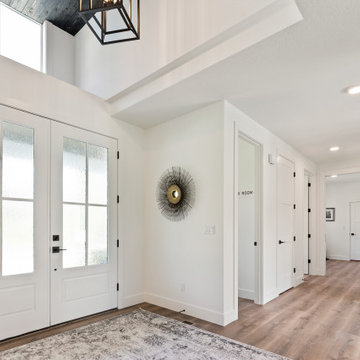
Exemple d'un grand hall d'entrée tendance avec un mur blanc, sol en stratifié, une porte double, une porte blanche, un sol marron et un plafond à caissons.
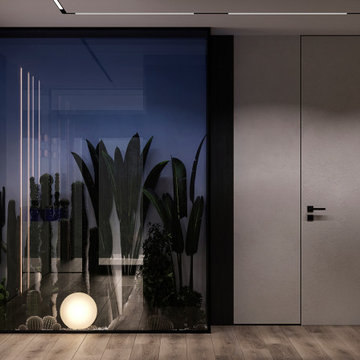
Inspiration pour une entrée design de taille moyenne avec un couloir, un mur blanc, sol en stratifié, une porte simple, une porte en verre, un sol beige, un plafond décaissé et du papier peint.
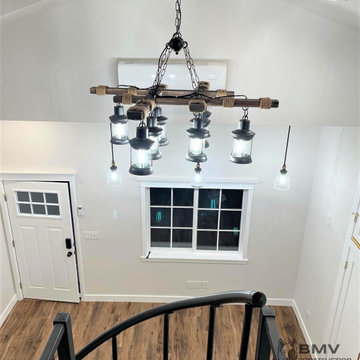
Vaulted ceilings
Idée de décoration pour un grand vestibule avec un mur blanc, sol en stratifié, une porte hollandaise, une porte rouge, un sol marron et un plafond voûté.
Idée de décoration pour un grand vestibule avec un mur blanc, sol en stratifié, une porte hollandaise, une porte rouge, un sol marron et un plafond voûté.
Idées déco d'entrées avec sol en stratifié et différents designs de plafond
5