Idées déco d'entrées avec sol en stratifié et moquette
Trier par :
Budget
Trier par:Populaires du jour
61 - 80 sur 2 721 photos
1 sur 3

Our Carmel design-build studio planned a beautiful open-concept layout for this home with a lovely kitchen, adjoining dining area, and a spacious and comfortable living space. We chose a classic blue and white palette in the kitchen, used high-quality appliances, and added plenty of storage spaces to make it a functional, hardworking kitchen. In the adjoining dining area, we added a round table with elegant chairs. The spacious living room comes alive with comfortable furniture and furnishings with fun patterns and textures. A stunning fireplace clad in a natural stone finish creates visual interest. In the powder room, we chose a lovely gray printed wallpaper, which adds a hint of elegance in an otherwise neutral but charming space.
---
Project completed by Wendy Langston's Everything Home interior design firm, which serves Carmel, Zionsville, Fishers, Westfield, Noblesville, and Indianapolis.
For more about Everything Home, see here: https://everythinghomedesigns.com/
To learn more about this project, see here:
https://everythinghomedesigns.com/portfolio/modern-home-at-holliday-farms
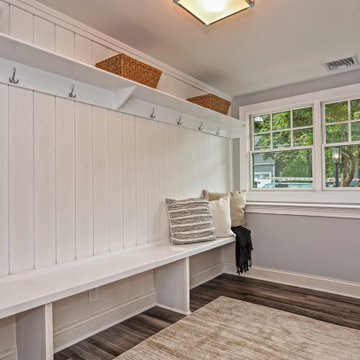
Lower level mudroom with built in bench and wall hooks with shelf. Walls painted dark gray with white trim. Laminate flooring.
Aménagement d'une entrée classique de taille moyenne avec un vestiaire, un mur gris, sol en stratifié, une porte blanche et un sol marron.
Aménagement d'une entrée classique de taille moyenne avec un vestiaire, un mur gris, sol en stratifié, une porte blanche et un sol marron.
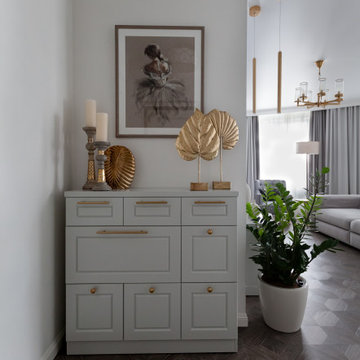
Aménagement d'une entrée classique avec un mur gris, sol en stratifié et un sol marron.
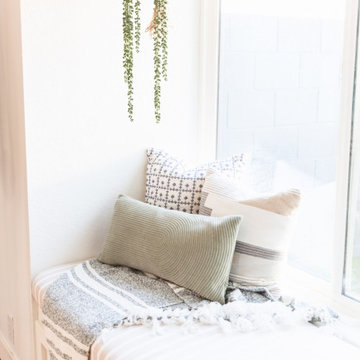
Réalisation d'un petit hall d'entrée champêtre avec un mur blanc, sol en stratifié, une porte simple, une porte grise et un sol beige.
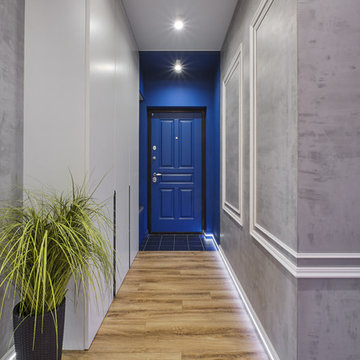
Синяя прихожая в бетонном сером интерьере
Réalisation d'une petite porte d'entrée urbaine avec un mur gris, sol en stratifié, une porte simple, une porte bleue et un sol beige.
Réalisation d'une petite porte d'entrée urbaine avec un mur gris, sol en stratifié, une porte simple, une porte bleue et un sol beige.
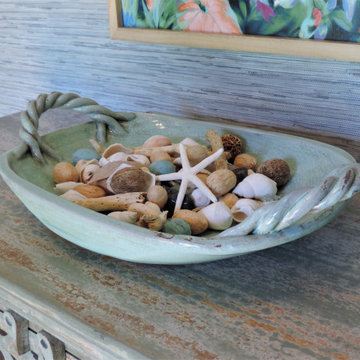
This coastal inspired Foyer/Entryway was transformed with Seagrass wallpaper, new flooring, lighting & furniture!
Cette photo montre un petit hall d'entrée bord de mer avec un mur multicolore, sol en stratifié, une porte double et un sol multicolore.
Cette photo montre un petit hall d'entrée bord de mer avec un mur multicolore, sol en stratifié, une porte double et un sol multicolore.
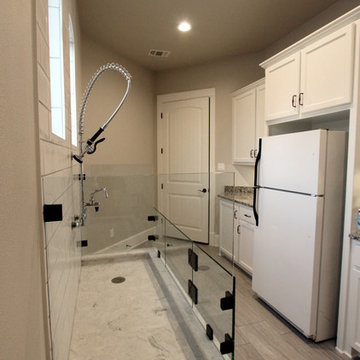
Réalisation d'une grande entrée méditerranéenne avec un vestiaire, un mur beige, sol en stratifié, une porte simple, une porte blanche et un sol beige.
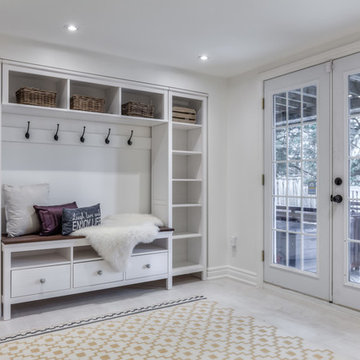
Idées déco pour une entrée bord de mer de taille moyenne avec un vestiaire, un mur blanc et sol en stratifié.
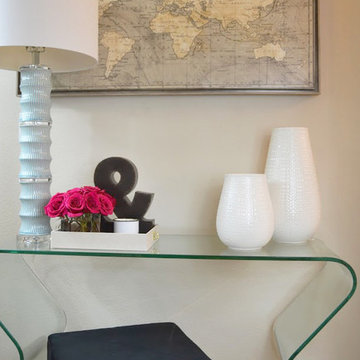
Entryway console table with table lamp and decorative vases. A framed world map finishes the look.
Idée de décoration pour un petit hall d'entrée tradition avec un mur beige, moquette, une porte simple, une porte blanche et un sol beige.
Idée de décoration pour un petit hall d'entrée tradition avec un mur beige, moquette, une porte simple, une porte blanche et un sol beige.
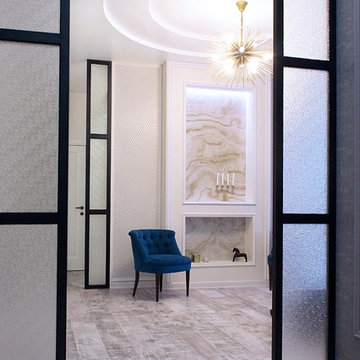
Фото: Олег Сыроквашин
Idées déco pour une grande entrée classique avec un mur blanc et sol en stratifié.
Idées déco pour une grande entrée classique avec un mur blanc et sol en stratifié.
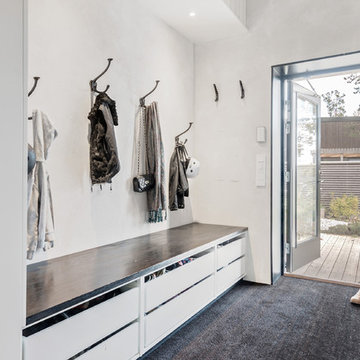
Exemple d'une entrée scandinave de taille moyenne avec un vestiaire, un mur blanc, moquette et un sol noir.

Cette photo montre une entrée tendance de taille moyenne avec un couloir, une porte simple, un mur blanc, sol en stratifié, une porte en bois clair, un sol beige, un plafond décaissé et du papier peint.
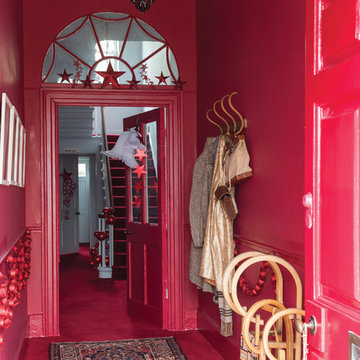
Wände: Rectory Red® No.217 Mordern Emulsion
Holzarbeiten: Rectory Red® No.217 Estate® Eggshell
Idée de décoration pour une petite entrée tradition avec un mur rouge et moquette.
Idée de décoration pour une petite entrée tradition avec un mur rouge et moquette.
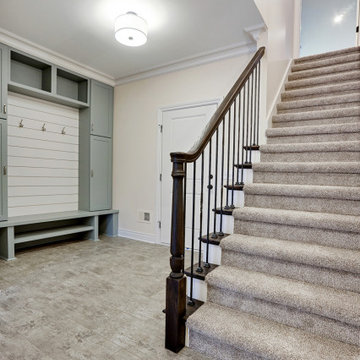
Idée de décoration pour une grande entrée tradition avec un vestiaire, un mur beige, sol en stratifié, une porte simple, une porte blanche et un sol gris.
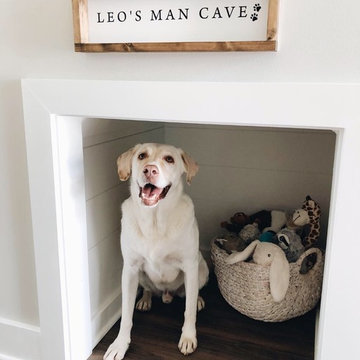
Aménagement d'un hall d'entrée classique de taille moyenne avec un mur gris, sol en stratifié et un sol marron.
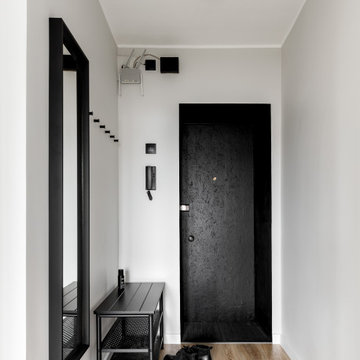
Inspiration pour une petite porte d'entrée design avec un mur gris, sol en stratifié, une porte simple, une porte noire et un sol marron.

Modern luxury meets warm farmhouse in this Southampton home! Scandinavian inspired furnishings and light fixtures create a clean and tailored look, while the natural materials found in accent walls, casegoods, the staircase, and home decor hone in on a homey feel. An open-concept interior that proves less can be more is how we’d explain this interior. By accentuating the “negative space,” we’ve allowed the carefully chosen furnishings and artwork to steal the show, while the crisp whites and abundance of natural light create a rejuvenated and refreshed interior.
This sprawling 5,000 square foot home includes a salon, ballet room, two media rooms, a conference room, multifunctional study, and, lastly, a guest house (which is a mini version of the main house).
Project Location: Southamptons. Project designed by interior design firm, Betty Wasserman Art & Interiors. From their Chelsea base, they serve clients in Manhattan and throughout New York City, as well as across the tri-state area and in The Hamptons.
For more about Betty Wasserman, click here: https://www.bettywasserman.com/
To learn more about this project, click here: https://www.bettywasserman.com/spaces/southampton-modern-farmhouse/
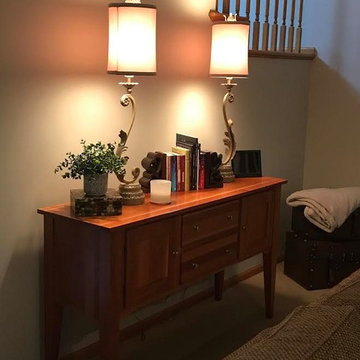
Cette photo montre une entrée chic avec un mur blanc, moquette et un sol gris.
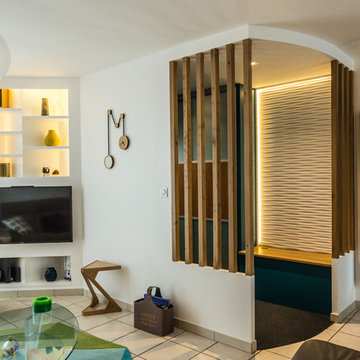
Vue d'ensemble de l'entrée
Pixel Studio Bourges
Idée de décoration pour un petit hall d'entrée design avec un mur bleu, moquette, une porte simple, une porte bleue et un sol gris.
Idée de décoration pour un petit hall d'entrée design avec un mur bleu, moquette, une porte simple, une porte bleue et un sol gris.
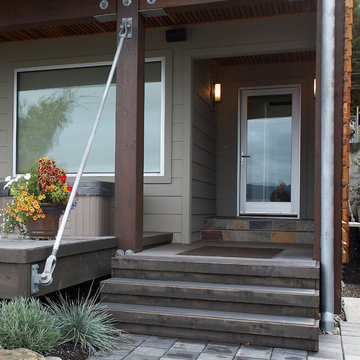
Entry detail. Photography by Ian Gleadle.
Idée de décoration pour une porte d'entrée design de taille moyenne avec une porte simple, une porte en verre, un mur multicolore, sol en stratifié et un sol gris.
Idée de décoration pour une porte d'entrée design de taille moyenne avec une porte simple, une porte en verre, un mur multicolore, sol en stratifié et un sol gris.
Idées déco d'entrées avec sol en stratifié et moquette
4