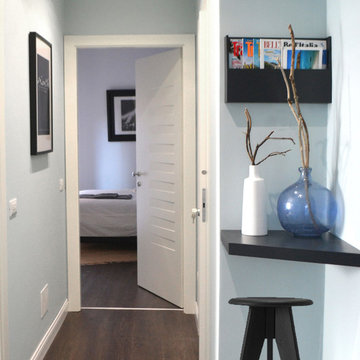Idées déco d'entrées avec sol en stratifié et un sol de tatami
Trier par :
Budget
Trier par:Populaires du jour
61 - 80 sur 1 987 photos
1 sur 3
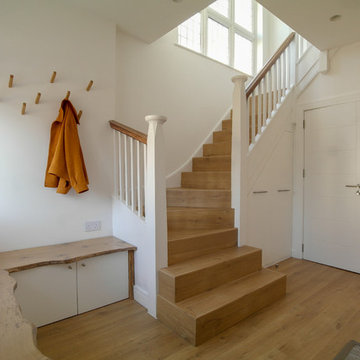
Cette image montre une grande entrée design avec un mur blanc, sol en stratifié, une porte simple et une porte grise.
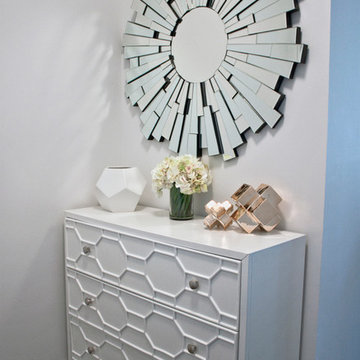
Inspiration pour une entrée minimaliste de taille moyenne avec un mur blanc, sol en stratifié et un sol gris.
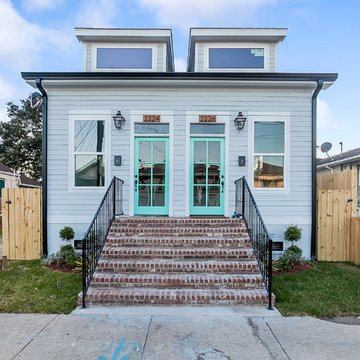
Brand New Construction, Duplex in the heart of Mid-City
Inspiration pour une grande entrée craftsman avec un mur gris, sol en stratifié, une porte simple, une porte bleue et un sol gris.
Inspiration pour une grande entrée craftsman avec un mur gris, sol en stratifié, une porte simple, une porte bleue et un sol gris.

Aménagement d'une entrée classique de taille moyenne avec un vestiaire, un mur beige, sol en stratifié et un sol marron.
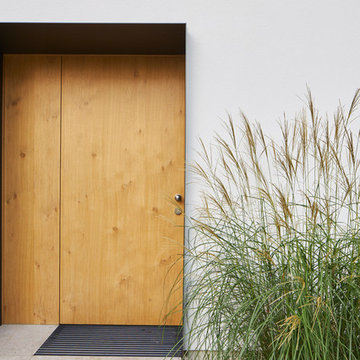
Cette image montre une entrée minimaliste avec sol en stratifié, une porte simple et une porte en bois clair.
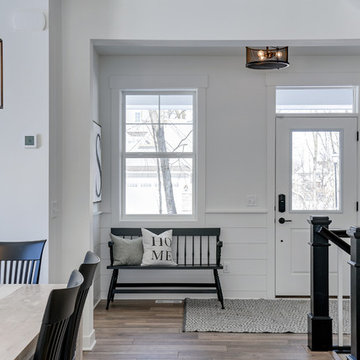
We brought in black accents in furniture and decor throughout the main level of this modern farmhouse. The deacon's bench and custom initial handpainted wood sign tie the black fixtures and railings together.
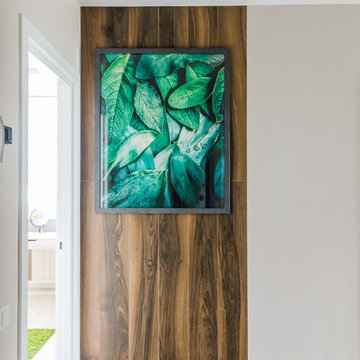
Оживить дизайн прихожей получилось сделав полосу под дерево из керамогранита. Очень практичное решение.
Фотограф: Лена Швоева
Aménagement d'une porte d'entrée contemporaine de taille moyenne avec un mur blanc, sol en stratifié et un sol blanc.
Aménagement d'une porte d'entrée contemporaine de taille moyenne avec un mur blanc, sol en stratifié et un sol blanc.
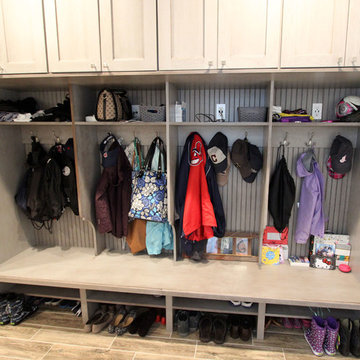
In this laundry room we reconfigured the area by removing walls, making the bathroom smaller and installing a mud room with cubbie storage and a dog shower area. The cabinets installed are Medallion Gold series Stockton flat panel, cherry wood in Peppercorn. 3” Manor pulls and 1” square knobs in Satin Nickel. On the countertop Silestone Quartz in Alpine White. The tile in the dog shower is Daltile Season Woods Collection in Autumn Woods Color. The floor is VTC Island Stone.

Dean J. Birinyi Architectural Photography http://www.djbphoto.com
Cette photo montre un grand hall d'entrée moderne avec un mur multicolore, une porte simple, une porte en bois foncé, sol en stratifié et un sol beige.
Cette photo montre un grand hall d'entrée moderne avec un mur multicolore, une porte simple, une porte en bois foncé, sol en stratifié et un sol beige.
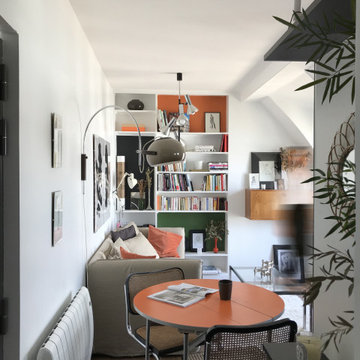
Réalisation d'un petit vestibule design avec un mur blanc, sol en stratifié et une porte simple.

Aménagement d'une petite porte d'entrée classique avec un mur vert, sol en stratifié, une porte simple, une porte blanche et un sol beige.

This ranch was a complete renovation! We took it down to the studs and redesigned the space for this young family. We opened up the main floor to create a large kitchen with two islands and seating for a crowd and a dining nook that looks out on the beautiful front yard. We created two seating areas, one for TV viewing and one for relaxing in front of the bar area. We added a new mudroom with lots of closed storage cabinets, a pantry with a sliding barn door and a powder room for guests. We raised the ceilings by a foot and added beams for definition of the spaces. We gave the whole home a unified feel using lots of white and grey throughout with pops of orange to keep it fun.
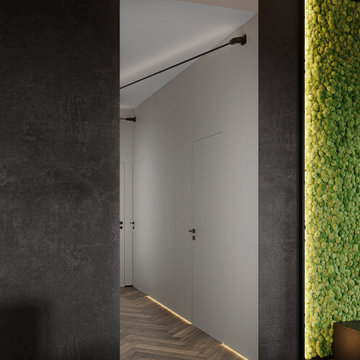
Idées déco pour une entrée contemporaine de taille moyenne avec sol en stratifié, un sol marron, un plafond décaissé, du papier peint, un couloir, un mur noir, une porte simple et une porte blanche.
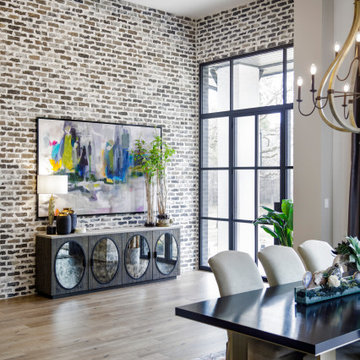
Réalisation d'un grand hall d'entrée tradition avec un mur blanc, sol en stratifié, une porte simple, une porte noire et un sol gris.
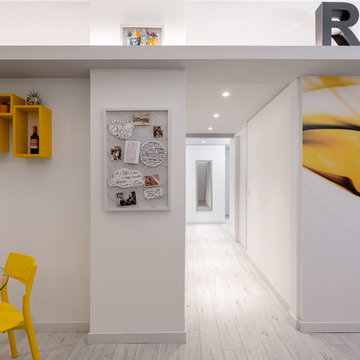
La vista dall'ingresso sul corridoio principale.
| Foto di Filippo Vinardi |
Inspiration pour un petit hall d'entrée design avec un mur blanc, sol en stratifié, une porte simple, une porte blanche et un sol gris.
Inspiration pour un petit hall d'entrée design avec un mur blanc, sol en stratifié, une porte simple, une porte blanche et un sol gris.
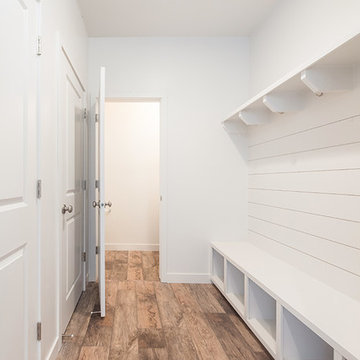
Ann Parris
Cette image montre une entrée craftsman de taille moyenne avec un vestiaire, un mur blanc, sol en stratifié, une porte simple, une porte blanche et un sol marron.
Cette image montre une entrée craftsman de taille moyenne avec un vestiaire, un mur blanc, sol en stratifié, une porte simple, une porte blanche et un sol marron.

When transforming this large warehouse into the home base for a security company, it was important to maintain the historic integrity of the building, as well as take security considerations into account. Selections were made to stay within historic preservation guidelines, working around and with existing architectural elements. This led us to finding creative solutions for floor plans and furniture to fit around the original railroad track beams that cut through the walls, as well as fantastic light fixtures that worked around rafters and with the existing wiring. Utilizing what was available, the entry stairway steps were created from original wood beams that were salvaged.
The building was empty when the remodel began: gutted, and without a second floor. This blank slate allowed us to fully realize the vision of our client - a 50+ year veteran of the fire department - to reflect a connection with emergency responders, and to emanate confidence and safety. A firepole was installed in the lobby which is now complete with a retired fire truck.
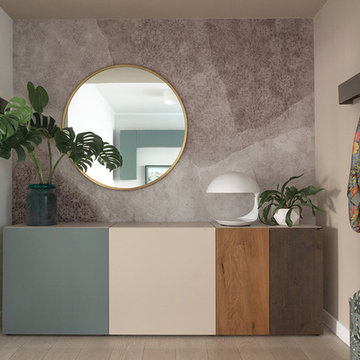
Cette image montre un hall d'entrée design de taille moyenne avec un mur beige et sol en stratifié.
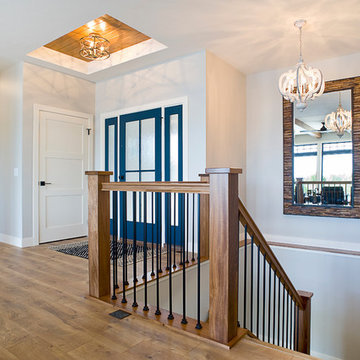
Cipher Imaging
Idées déco pour une porte d'entrée classique avec un mur gris, sol en stratifié, une porte simple, une porte bleue et un sol marron.
Idées déco pour une porte d'entrée classique avec un mur gris, sol en stratifié, une porte simple, une porte bleue et un sol marron.
Idées déco d'entrées avec sol en stratifié et un sol de tatami
4
