Idées déco d'entrées avec sol en stratifié
Trier par :
Budget
Trier par:Populaires du jour
1 - 20 sur 135 photos
1 sur 3

This ranch was a complete renovation! We took it down to the studs and redesigned the space for this young family. We opened up the main floor to create a large kitchen with two islands and seating for a crowd and a dining nook that looks out on the beautiful front yard. We created two seating areas, one for TV viewing and one for relaxing in front of the bar area. We added a new mudroom with lots of closed storage cabinets, a pantry with a sliding barn door and a powder room for guests. We raised the ceilings by a foot and added beams for definition of the spaces. We gave the whole home a unified feel using lots of white and grey throughout with pops of orange to keep it fun.

This home is full of clean lines, soft whites and grey, & lots of built-in pieces. Large entry area with message center, dual closets, custom bench with hooks and cubbies to keep organized. Living room fireplace with shiplap, custom mantel and cabinets, and white brick.

Flooring is Evoke laminate, color: Adrian
Inspiration pour une porte d'entrée marine de taille moyenne avec un mur blanc, sol en stratifié, une porte simple, une porte bleue et un sol marron.
Inspiration pour une porte d'entrée marine de taille moyenne avec un mur blanc, sol en stratifié, une porte simple, une porte bleue et un sol marron.

We brought in black accents in furniture and decor throughout the main level of this modern farmhouse. The deacon's bench and custom initial handpainted wood sign tie the black fixtures and railings together.
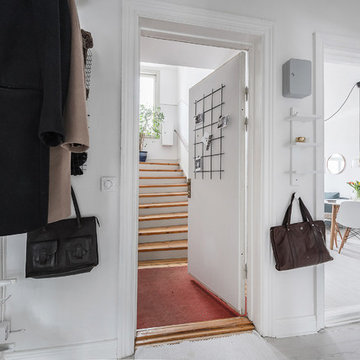
Ingemar Edfalk
Exemple d'une petite entrée scandinave avec sol en stratifié, un mur blanc et un sol blanc.
Exemple d'une petite entrée scandinave avec sol en stratifié, un mur blanc et un sol blanc.
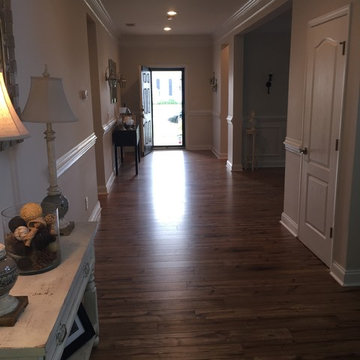
Exemple d'un grand hall d'entrée chic avec un mur beige, une porte simple, une porte noire et sol en stratifié.
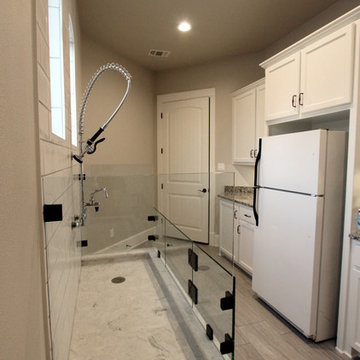
Réalisation d'une grande entrée méditerranéenne avec un vestiaire, un mur beige, sol en stratifié, une porte simple, une porte blanche et un sol beige.
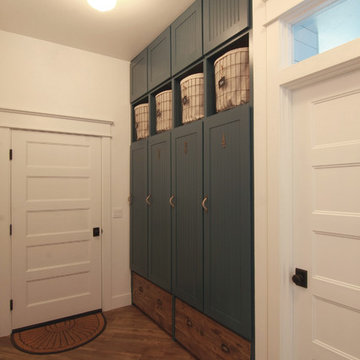
Becky Pospical
Idées déco pour une entrée campagne de taille moyenne avec un vestiaire, un mur blanc, sol en stratifié et un sol marron.
Idées déco pour une entrée campagne de taille moyenne avec un vestiaire, un mur blanc, sol en stratifié et un sol marron.
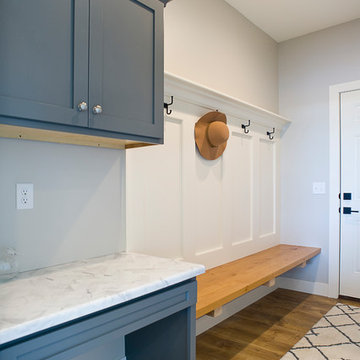
Aménagement d'une entrée classique de taille moyenne avec un vestiaire, un mur gris, sol en stratifié, une porte simple, une porte bleue et un sol marron.
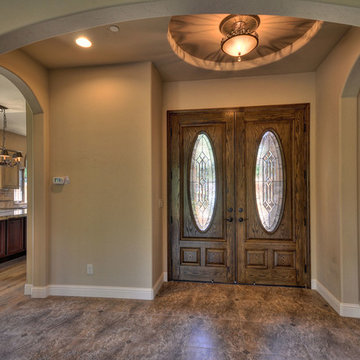
Idées déco pour une entrée méditerranéenne avec un mur marron, sol en stratifié, une porte double et une porte en bois foncé.
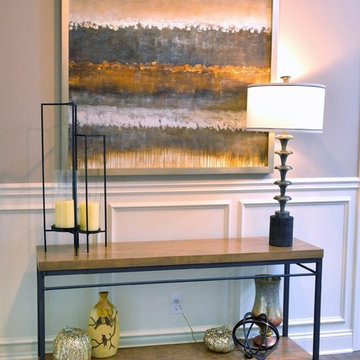
Transitional family space with neutral decors all available in our store located in Ohio's Amish Country. Space was designed and styled by our in-house interior design team.
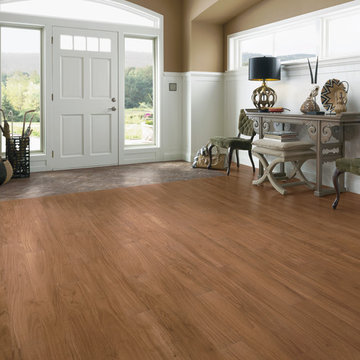
Exemple d'une grande porte d'entrée chic avec un mur marron, sol en stratifié, une porte simple et une porte blanche.
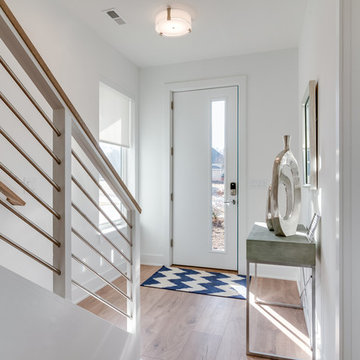
A large window and modern door flood this front entry with light. The bold staircase with cable handrail and open-tread design draw the eye into the open-concept floor plan.
With ReAlta, we are introducing for the first time in Charlotte a fully solar community.
Each beautifully detailed home will incorporate low profile solar panels that will collect the sun’s rays to significantly offset the home’s energy usage. Combined with our industry-leading Home Efficiency Ratings (HERS), these solar systems will save a ReAlta homeowner thousands over the life of the home.
Credit: Brendan Kahm
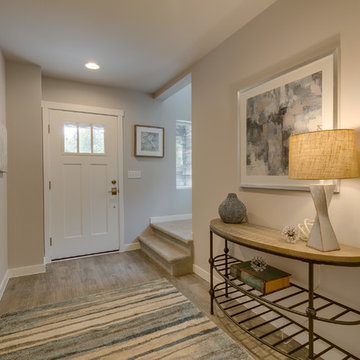
Cette image montre une entrée minimaliste de taille moyenne avec un couloir, un mur gris, sol en stratifié, une porte simple et un sol beige.
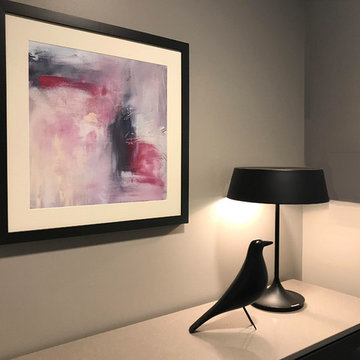
We had the Parsons entry console custom made at Room and Board as this area requires particular dimensions. The China Seed Lamp rotates at the base to turn it on and off, and the blush and black tones in the abstract art greet us every time we walk through the door. O2 Belltown - Model Room #1101, Seattle, WA, Belltown Design, Photography by Paula McHugh
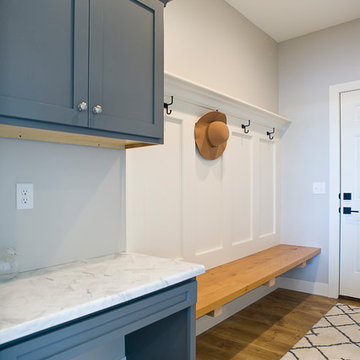
Cipher Imaging
Inspiration pour une grande entrée traditionnelle avec un vestiaire, un mur gris, sol en stratifié, une porte simple, une porte bleue et un sol marron.
Inspiration pour une grande entrée traditionnelle avec un vestiaire, un mur gris, sol en stratifié, une porte simple, une porte bleue et un sol marron.
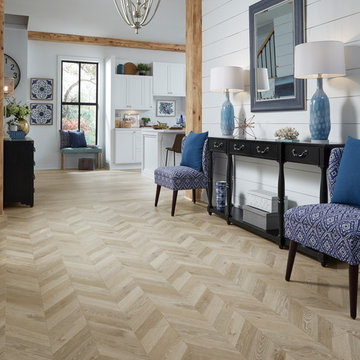
With the resurgence of pattern being used in home interiors of all types, Palace Chevron’s time is now. Aptly named, this look dates back to 17th century France where the chevron pattern was found in palaces and homes of the nobility. Absolutely stunning in foyers, long hallways and great rooms, Palace Chevron can also be mixed with Palace Plank to create a custom look as the colors and grain pattern for both coordinate seamlessly. Available in three hues: Armor, Stone and Tapestry.
Photo credit: Mannington
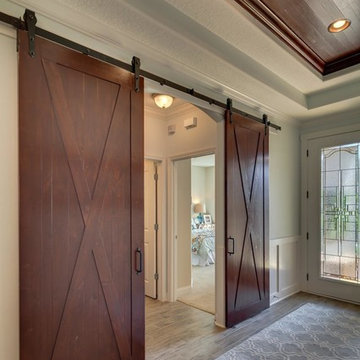
Exemple d'un hall d'entrée nature de taille moyenne avec un mur bleu, sol en stratifié, une porte double et une porte en bois foncé.
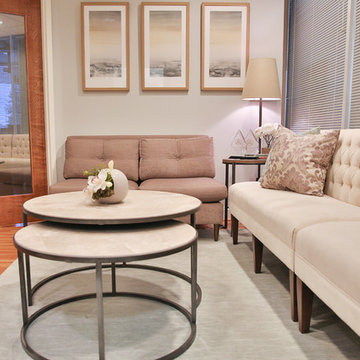
A busy dental office gets a dramatic makeover! This small practice spent years perfecting their services and solidified their name as one of the top dentists in the area. Dentist and owner of the office decided to thank his patients by providing a beautiful yet comfortable waiting room.
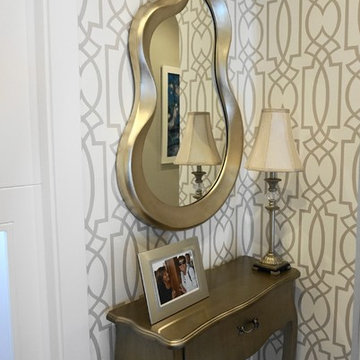
Detalle rincón de la entrada.
Cette photo montre une petite entrée chic avec un couloir, sol en stratifié, une porte simple, une porte blanche et un sol gris.
Cette photo montre une petite entrée chic avec un couloir, sol en stratifié, une porte simple, une porte blanche et un sol gris.
Idées déco d'entrées avec sol en stratifié
1